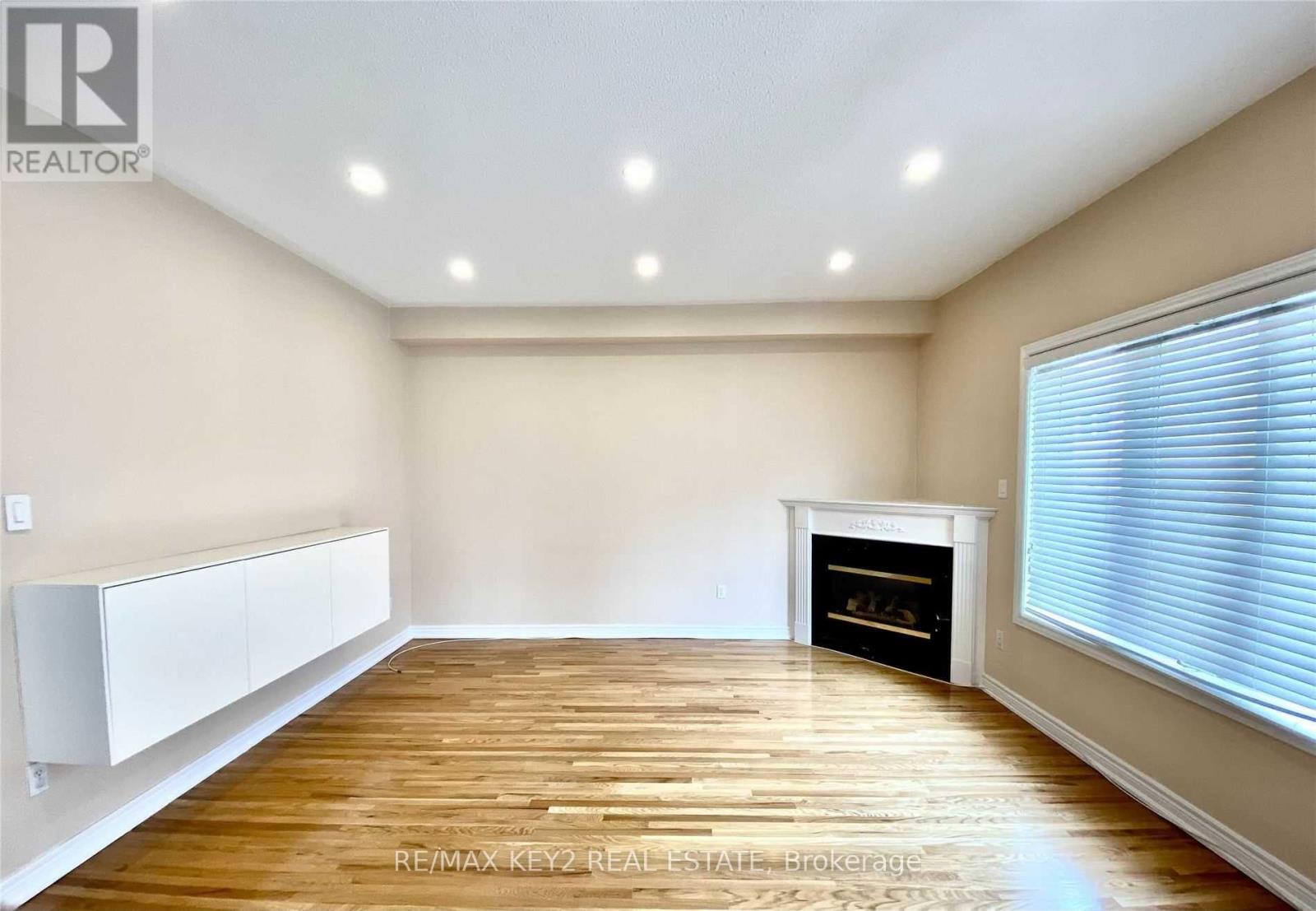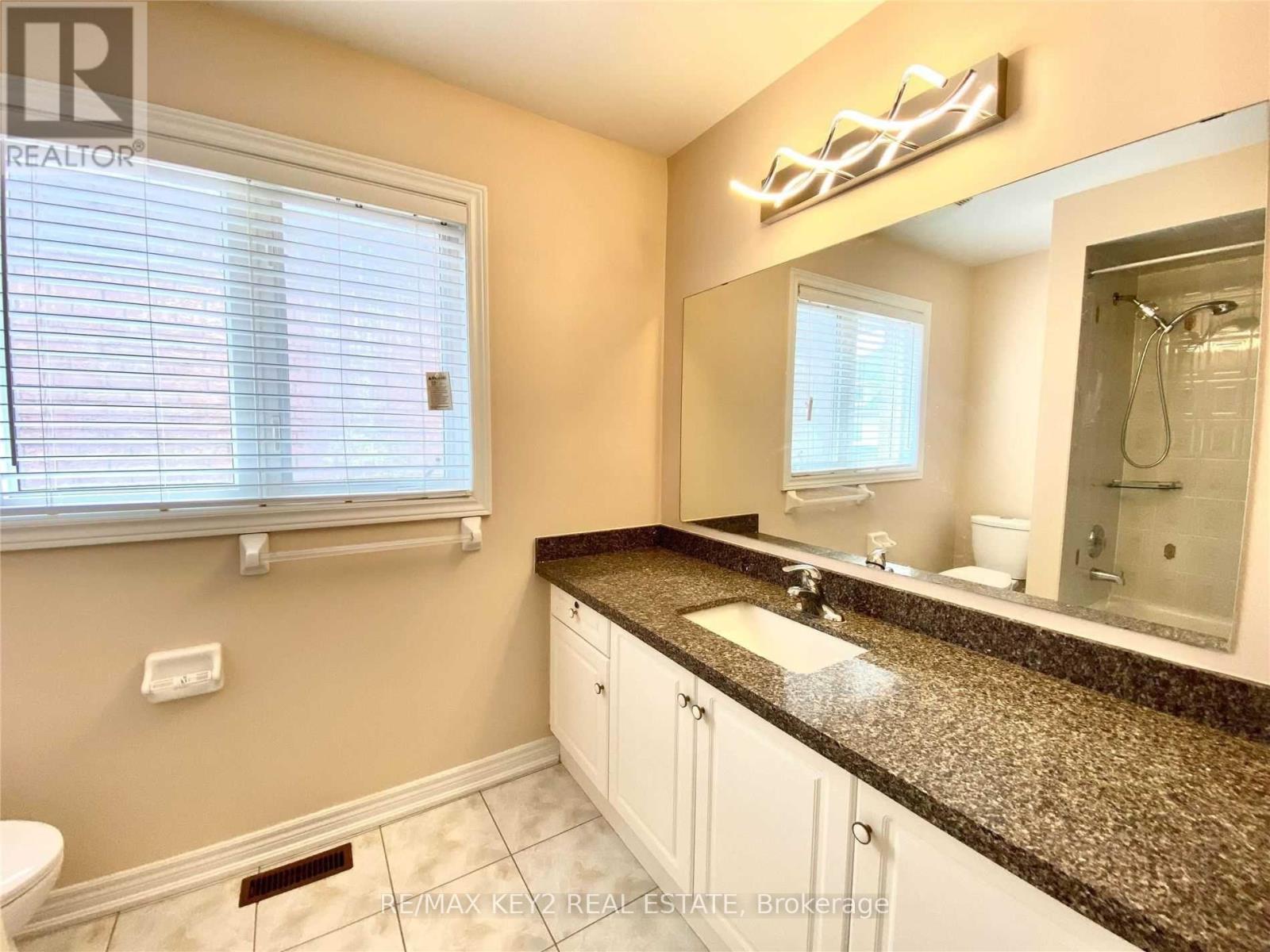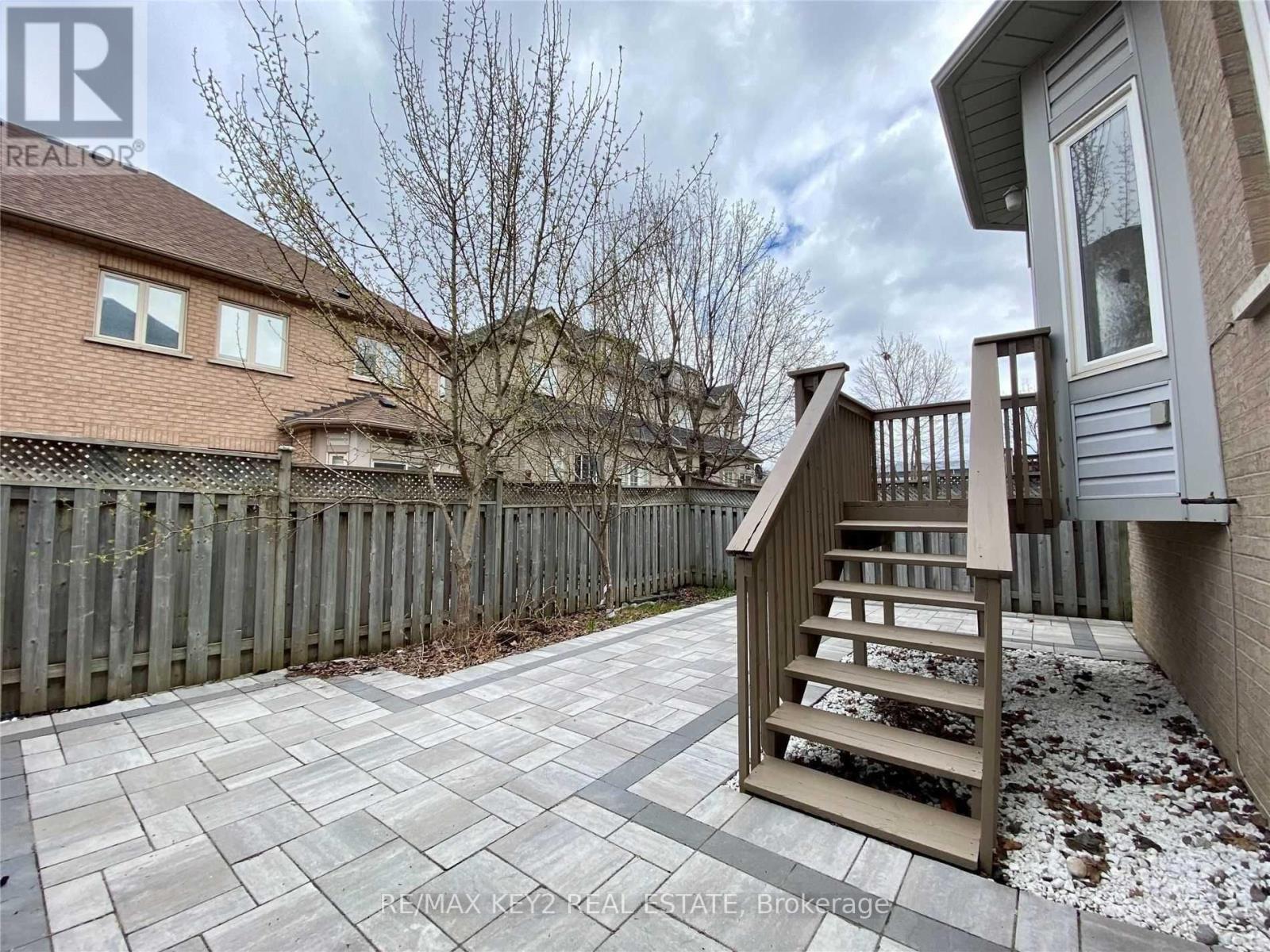5 Navarre Street Richmond Hill, Ontario L4B 4H3
$3,600 Monthly
Spacious 3 Bedroom, 4 Washroom Semi-Detached Home In Family Friendly Neighbourhood. Hardwood Floors Throughout | Family Room W/ Gas Fireplace & Potlights | Open Concept Kitchen W/ Island & Breakfast Area Which Walks Out To Deck. | Primary Bedroom W/ 2 Walk In Closets & 4 Piece Ensuite. | Finished Basement With Large Rec Room W/ Potlights, Laundry Room & 3 Piece Washroom | Minutes To Hwy 407/404, Future Subway, Public Transit, Shopping & More. **EXTRAS** Photos From Prior To Tenant Occupancy. Fridge, Stove, Rangehood, Washer, Dryer, All Existing Light Fixtures, All Window Coverings. Tenant Pays For All Utilities (id:24801)
Property Details
| MLS® Number | N11952365 |
| Property Type | Single Family |
| Community Name | Langstaff |
| Parking Space Total | 3 |
Building
| Bathroom Total | 4 |
| Bedrooms Above Ground | 3 |
| Bedrooms Total | 3 |
| Appliances | Dryer, Range, Refrigerator, Stove, Washer, Window Coverings |
| Basement Development | Finished |
| Basement Type | N/a (finished) |
| Construction Style Attachment | Semi-detached |
| Cooling Type | Central Air Conditioning |
| Exterior Finish | Brick |
| Fireplace Present | Yes |
| Flooring Type | Hardwood, Ceramic, Laminate |
| Foundation Type | Concrete |
| Half Bath Total | 1 |
| Heating Fuel | Natural Gas |
| Heating Type | Forced Air |
| Stories Total | 2 |
| Type | House |
| Utility Water | Municipal Water |
Parking
| Attached Garage | |
| Garage |
Land
| Acreage | No |
| Sewer | Sanitary Sewer |
| Size Depth | 82 Ft |
| Size Frontage | 30 Ft |
| Size Irregular | 30.02 X 82.02 Ft |
| Size Total Text | 30.02 X 82.02 Ft |
Rooms
| Level | Type | Length | Width | Dimensions |
|---|---|---|---|---|
| Second Level | Primary Bedroom | 4.95 m | 3.66 m | 4.95 m x 3.66 m |
| Second Level | Bedroom 2 | 3.66 m | 3.51 m | 3.66 m x 3.51 m |
| Second Level | Bedroom 3 | 3.35 m | 3.23 m | 3.35 m x 3.23 m |
| Basement | Recreational, Games Room | 7.27 m | 3.73 m | 7.27 m x 3.73 m |
| Main Level | Family Room | 4.29 m | 4.27 m | 4.29 m x 4.27 m |
| Main Level | Eating Area | 3.48 m | 3.17 m | 3.48 m x 3.17 m |
| Main Level | Kitchen | 3.35 m | 3.15 m | 3.35 m x 3.15 m |
| Main Level | Living Room | 4.57 m | 3.25 m | 4.57 m x 3.25 m |
https://www.realtor.ca/real-estate/27869310/5-navarre-street-richmond-hill-langstaff-langstaff
Contact Us
Contact us for more information
Gerard Oosterholt
Salesperson
(647) 875-8000
(866) 860-7976
www.teamrajpal.com/
Xerxes Bharucha
Broker
(647) 287-7059
www.teamrajpal.com/
www.facebook.com/teamrajpal
twitter.com/HomesInGTA
(647) 875-8000
(866) 860-7976
www.teamrajpal.com/
























