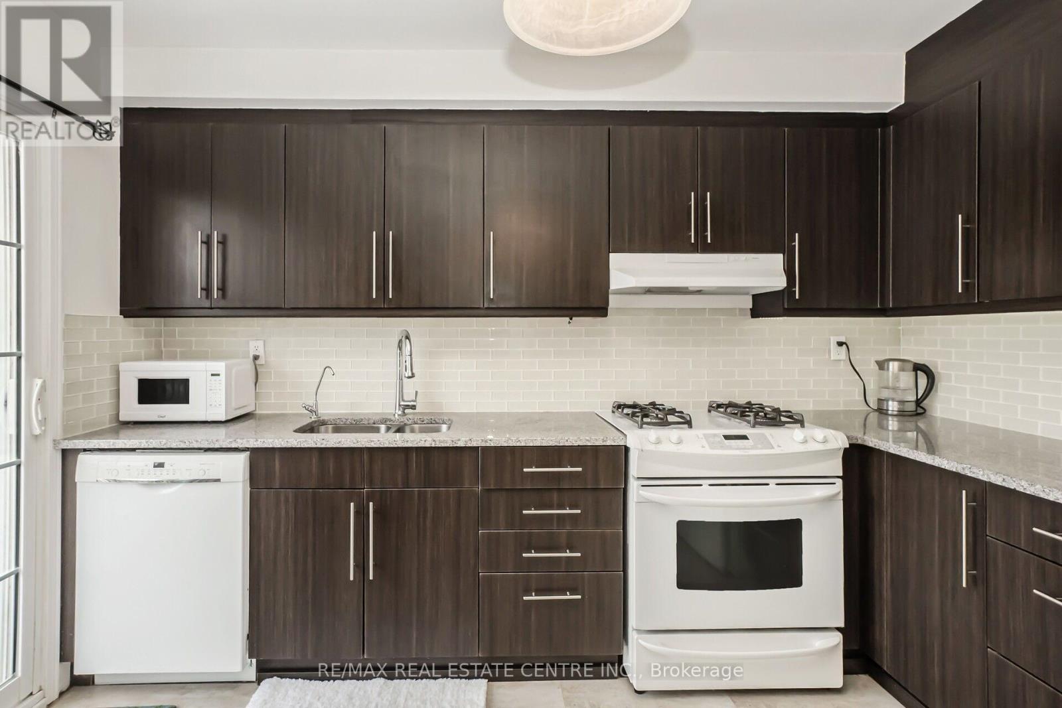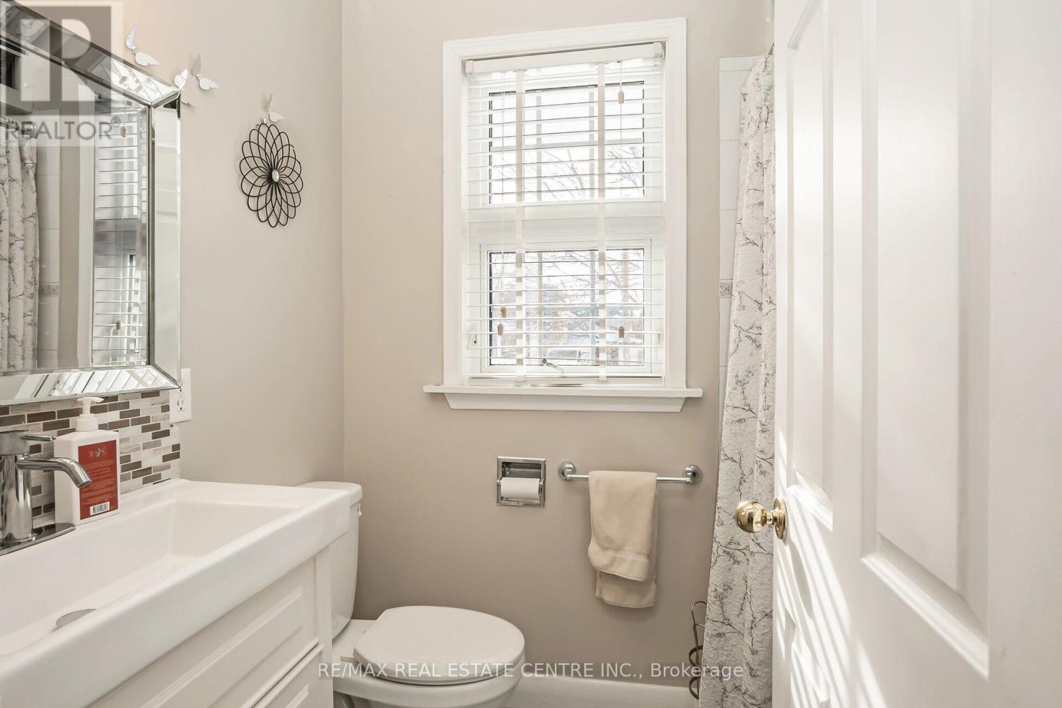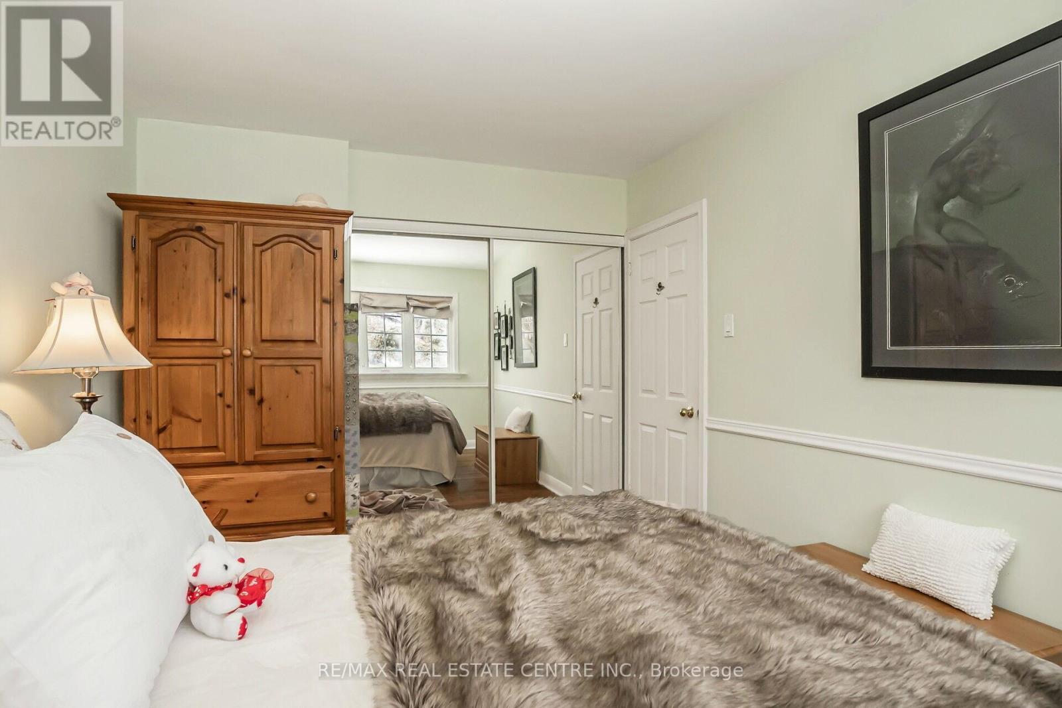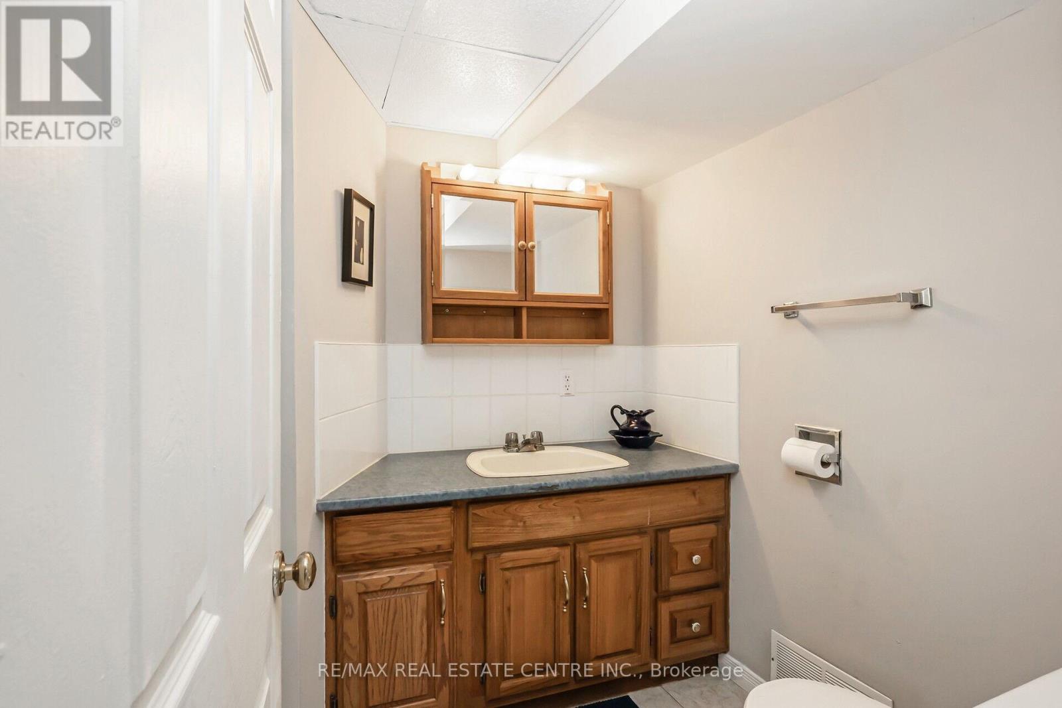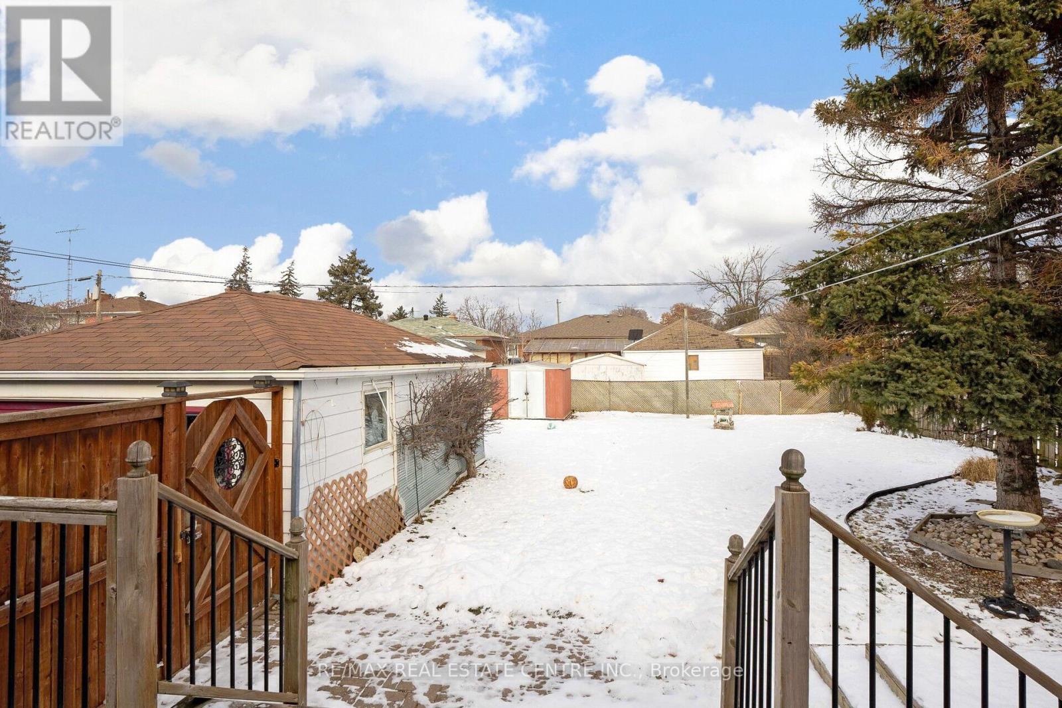5 Marsden Crescent Brampton, Ontario L6W 2X2
$899,900
This Recently Updated Brick Raised Bungalow Is Located On A Peaceful, Tree-Lined Court In The Highly Desirable Peel Village Area. The Pristine Home Boasts A Spacious, Open-Concept Brand New Kitchen W/ Granite Countertops & Walkout To A Private Fenced Backyard. The Open-Concept Living & Dining Room Features A Large Front Window & Broadloom Over Hardwood Flooring. There Are 3 Generously Sized Main Floor Bedrooms W/Hardwood Floors. The Lower Level Includes A Large, Bright Rec/Living Room, Along W/ 2 Other Bedrooms W/ Above-Grade Windows, A Kitchen, Laundry Room, Furnace, Workshop, And A Three-Piece Bathroom. Ideal For A Potential Second Dwelling. The Property Is Conveniently Located Near Schools, A Hospital, Shopping, Metro Links, Public Transportation, And Downtown Brampton, With Parks And Walking Trails Nearby. **** EXTRAS **** Reverse Osmosis Water Purifer On All Cold Water. Hepa Filter Air Purifier (id:24801)
Property Details
| MLS® Number | W11912926 |
| Property Type | Single Family |
| Community Name | Brampton East |
| Amenities Near By | Hospital, Park, Public Transit, Schools |
| Features | Conservation/green Belt |
| Parking Space Total | 4 |
Building
| Bathroom Total | 2 |
| Bedrooms Above Ground | 3 |
| Bedrooms Below Ground | 2 |
| Bedrooms Total | 5 |
| Appliances | Water Treatment |
| Architectural Style | Raised Bungalow |
| Basement Development | Finished |
| Basement Type | Full (finished) |
| Construction Style Attachment | Detached |
| Cooling Type | Central Air Conditioning |
| Exterior Finish | Brick |
| Flooring Type | Carpeted, Hardwood, Vinyl, Ceramic |
| Foundation Type | Block |
| Heating Fuel | Natural Gas |
| Heating Type | Forced Air |
| Stories Total | 1 |
| Type | House |
| Utility Water | Municipal Water |
Parking
| Detached Garage |
Land
| Acreage | No |
| Land Amenities | Hospital, Park, Public Transit, Schools |
| Sewer | Sanitary Sewer |
| Size Depth | 117 Ft |
| Size Frontage | 50 Ft |
| Size Irregular | 50 X 117 Ft |
| Size Total Text | 50 X 117 Ft |
| Zoning Description | Res |
Rooms
| Level | Type | Length | Width | Dimensions |
|---|---|---|---|---|
| Lower Level | Workshop | 3.6 m | 2.15 m | 3.6 m x 2.15 m |
| Lower Level | Recreational, Games Room | 7.8 m | 3.3 m | 7.8 m x 3.3 m |
| Lower Level | Bedroom 4 | 3.95 m | 2.9 m | 3.95 m x 2.9 m |
| Lower Level | Bedroom 5 | 3.35 m | 2.75 m | 3.35 m x 2.75 m |
| Lower Level | Kitchen | 3.5 m | 3.5 m | 3.5 m x 3.5 m |
| Main Level | Kitchen | 3.6 m | 2.5 m | 3.6 m x 2.5 m |
| Main Level | Living Room | 4.05 m | 3.85 m | 4.05 m x 3.85 m |
| Main Level | Dining Room | 3.73 m | 2.5 m | 3.73 m x 2.5 m |
| Main Level | Primary Bedroom | 3.8 m | 5.85 m | 3.8 m x 5.85 m |
| Main Level | Bedroom 2 | 2.9 m | 2.65 m | 2.9 m x 2.65 m |
| Main Level | Bedroom 3 | 2.75 m | 2.8 m | 2.75 m x 2.8 m |
https://www.realtor.ca/real-estate/27778384/5-marsden-crescent-brampton-brampton-east-brampton-east
Contact Us
Contact us for more information
Jas Gill
Broker
www.realestatebygill.com/
2 County Court Blvd. Ste 150
Brampton, Ontario L6W 3W8
(905) 456-1177
(905) 456-1107
www.remaxcentre.ca/
Kamal K Gill
Salesperson
2 County Court Blvd. Ste 150
Brampton, Ontario L6W 3W8
(905) 456-1177
(905) 456-1107
www.remaxcentre.ca/


















