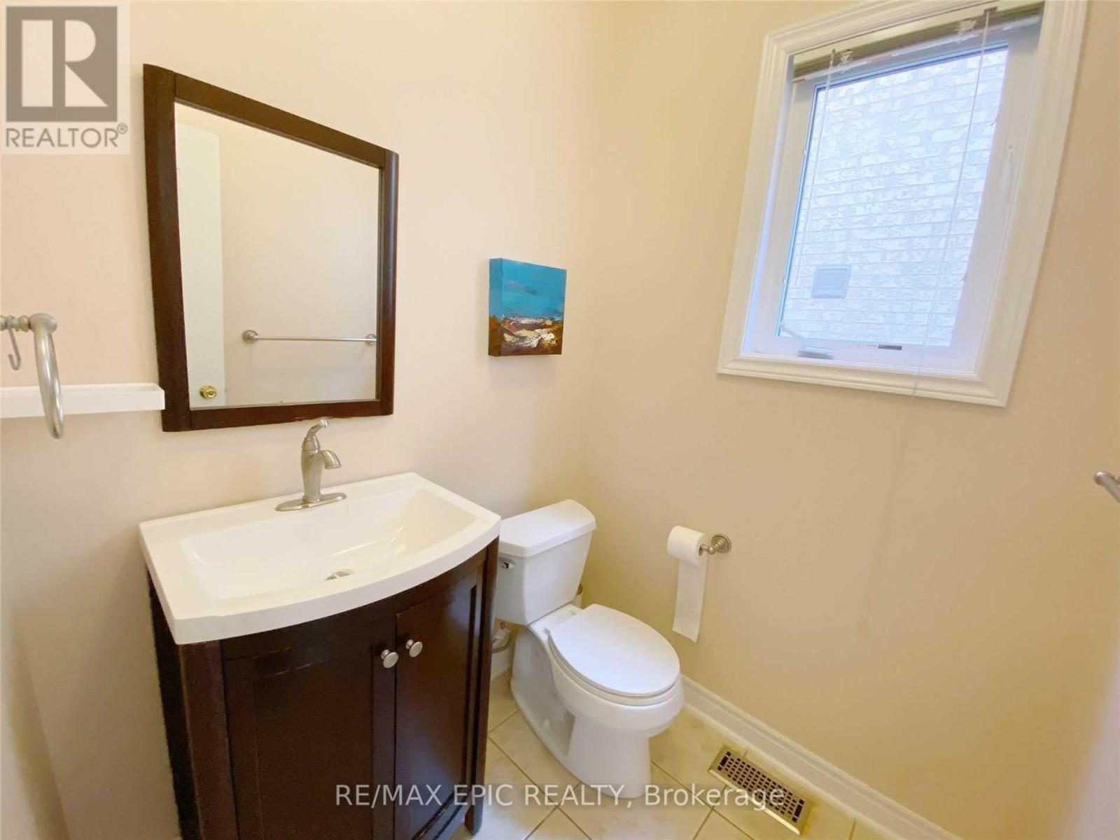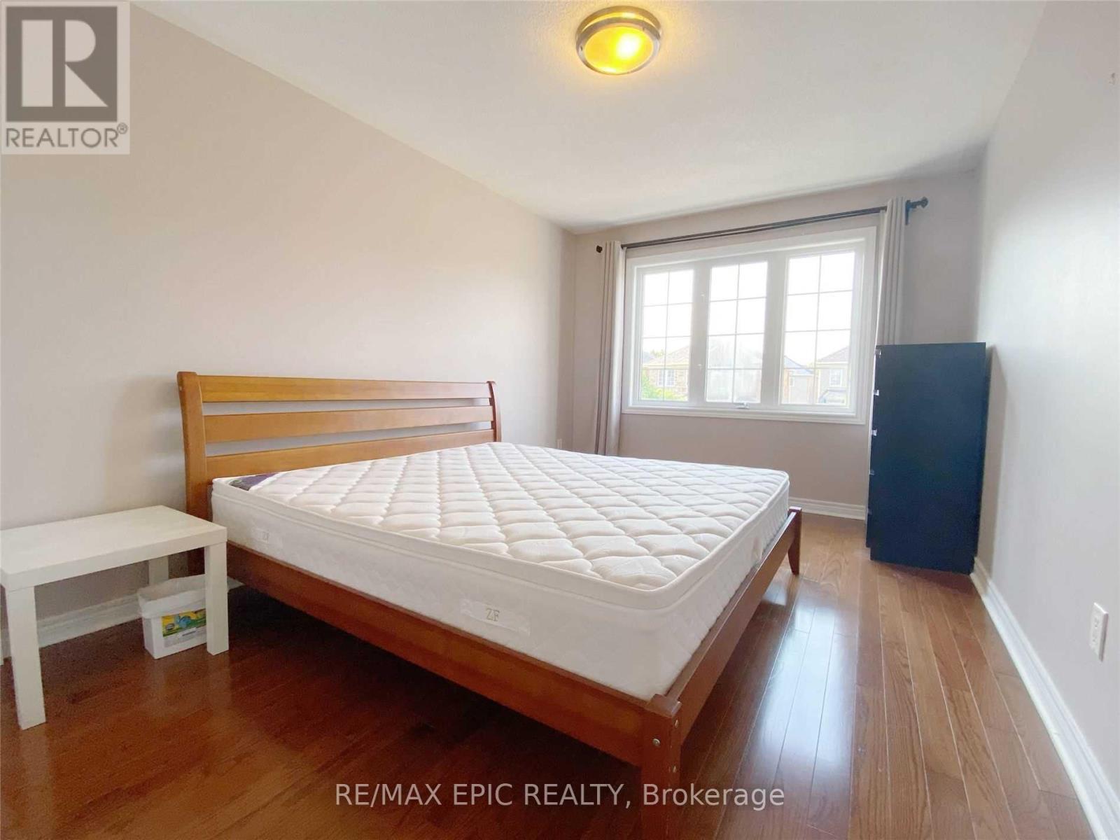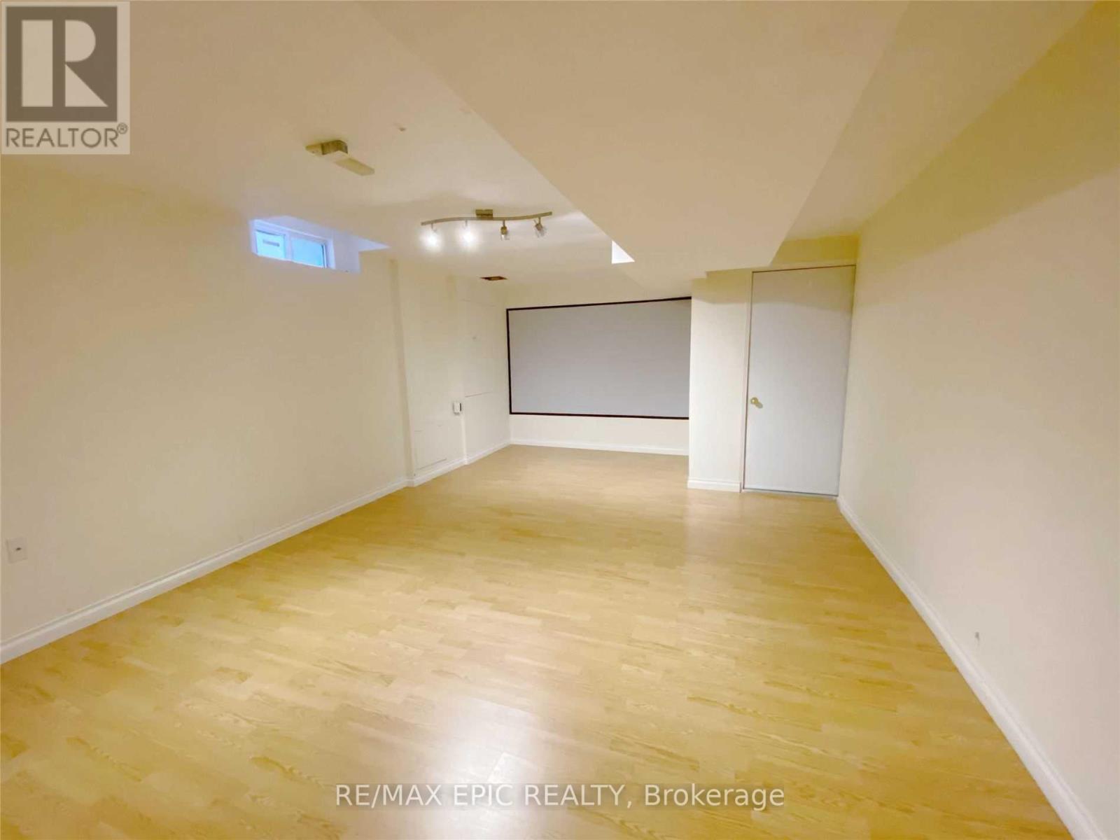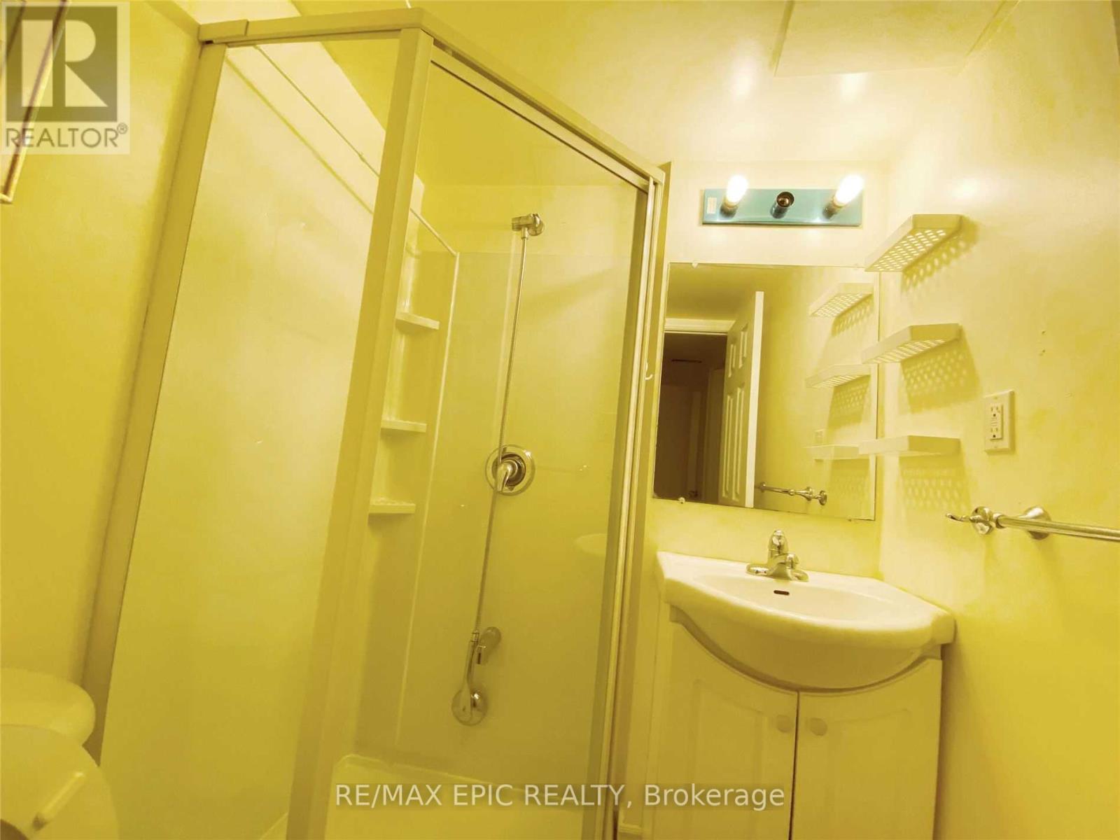5 Markshire Road Markham, Ontario L6C 2Z6
4 Bedroom
4 Bathroom
Central Air Conditioning
Forced Air
$3,400 Monthly
Gorgeous Super Clean Link Home In Sought After Neighborhood. Open Concept, Hardwood Flr Thru-Out, Spacious Living & Family Rooms, Modern Kitchen, Breakfast Area W/O To Yard. Large Bedrooms. Finished Basement With Rec Area. Direct Garage Access, Fenced Yard. Top School Zone. Steps To T&T/King Square/Shopping Plazas/Banks/Schools/Yrt. Mins To Hwy404/407/Hwy7. A Must See! (id:24801)
Property Details
| MLS® Number | N11969069 |
| Property Type | Single Family |
| Community Name | Cachet |
| Features | Carpet Free |
| Parking Space Total | 3 |
Building
| Bathroom Total | 4 |
| Bedrooms Above Ground | 3 |
| Bedrooms Below Ground | 1 |
| Bedrooms Total | 4 |
| Appliances | Blinds, Dishwasher, Dryer, Microwave, Range, Refrigerator, Stove, Washer, Window Coverings |
| Basement Development | Finished |
| Basement Type | N/a (finished) |
| Construction Style Attachment | Link |
| Cooling Type | Central Air Conditioning |
| Exterior Finish | Brick |
| Flooring Type | Laminate, Hardwood, Ceramic |
| Foundation Type | Concrete |
| Half Bath Total | 1 |
| Heating Fuel | Natural Gas |
| Heating Type | Forced Air |
| Stories Total | 2 |
| Type | House |
| Utility Water | Municipal Water |
Parking
| Garage |
Land
| Acreage | No |
| Sewer | Sanitary Sewer |
| Size Depth | 82 Ft |
| Size Frontage | 30 Ft |
| Size Irregular | 30 X 82 Ft |
| Size Total Text | 30 X 82 Ft |
Rooms
| Level | Type | Length | Width | Dimensions |
|---|---|---|---|---|
| Second Level | Primary Bedroom | 4.56 m | 3 m | 4.56 m x 3 m |
| Second Level | Bedroom 2 | 4.52 m | 3.03 m | 4.52 m x 3.03 m |
| Second Level | Bedroom 3 | 3.57 m | 3.06 m | 3.57 m x 3.06 m |
| Basement | Bedroom 4 | 2.97 m | 3.19 m | 2.97 m x 3.19 m |
| Basement | Recreational, Games Room | 6.04 m | 4.07 m | 6.04 m x 4.07 m |
| Main Level | Living Room | 6.16 m | 4.33 m | 6.16 m x 4.33 m |
| Main Level | Dining Room | 6.16 m | 4.39 m | 6.16 m x 4.39 m |
| Main Level | Family Room | 3.66 m | 2 m | 3.66 m x 2 m |
| Main Level | Eating Area | 3.05 m | 1 m | 3.05 m x 1 m |
| Main Level | Kitchen | 2.74 m | 2.75 m | 2.74 m x 2.75 m |
https://www.realtor.ca/real-estate/27906417/5-markshire-road-markham-cachet-cachet
Contact Us
Contact us for more information
Lucy Wang
Broker
RE/MAX Epic Realty
50 Acadia Ave #315
Markham, Ontario L3R 0B3
50 Acadia Ave #315
Markham, Ontario L3R 0B3
(905) 604-6646
(289) 816-8368
www.remaxepicrealty.com/


















