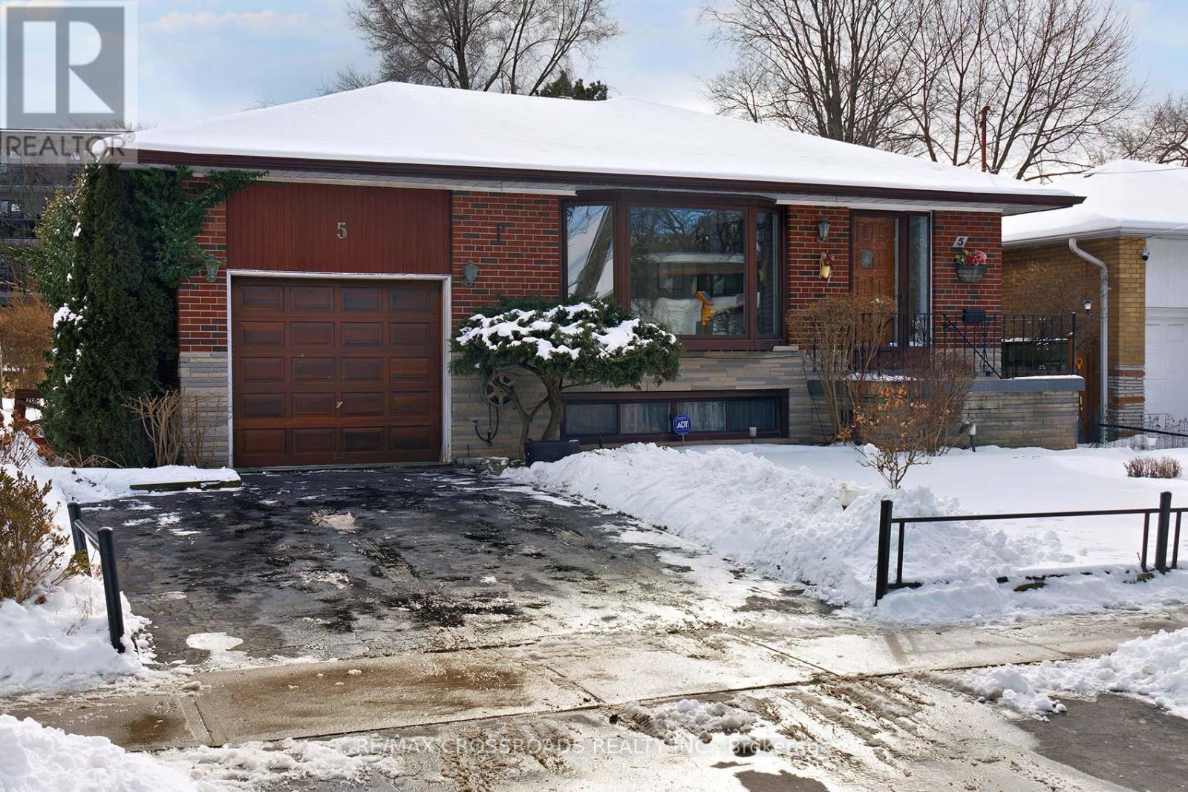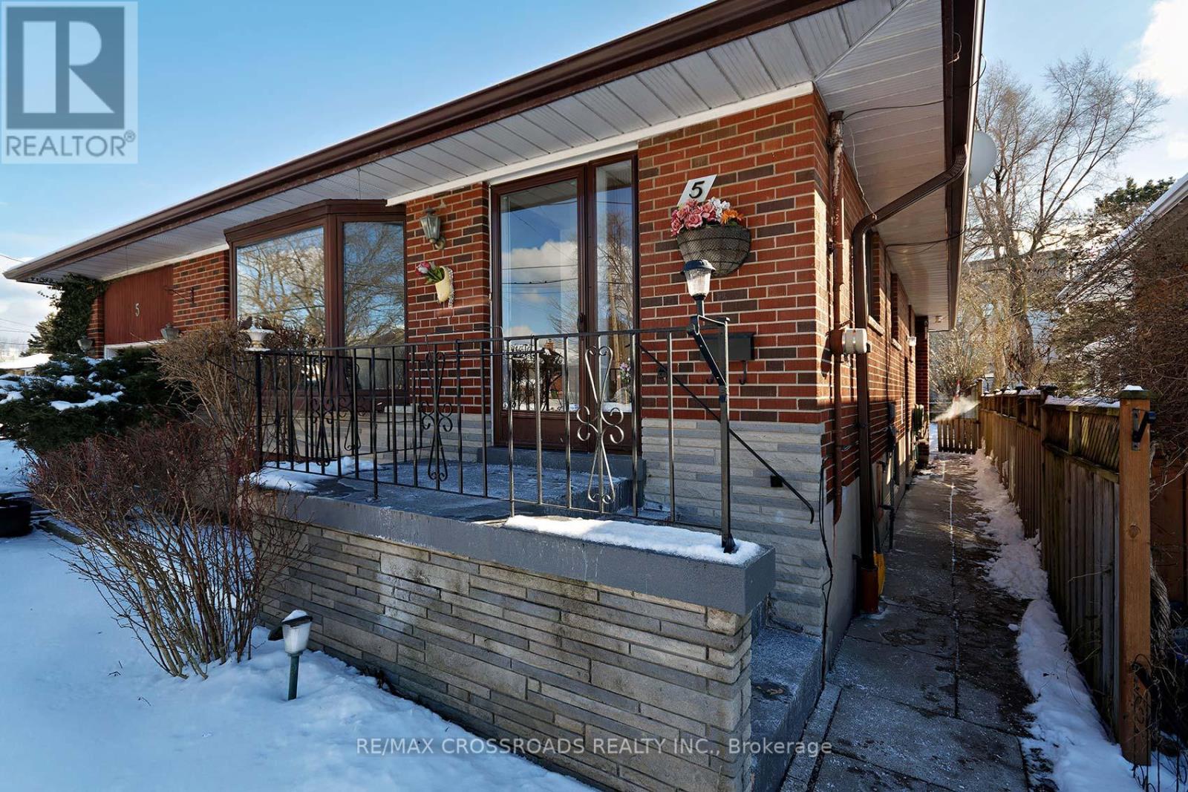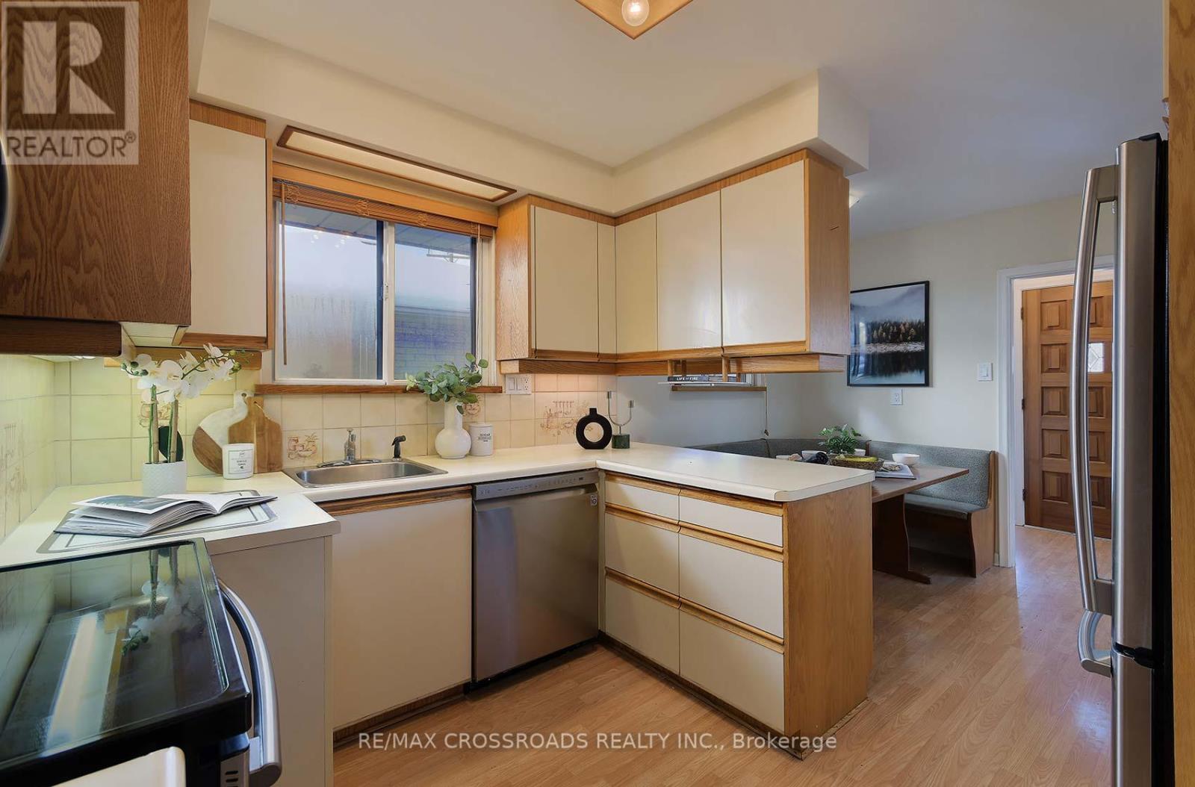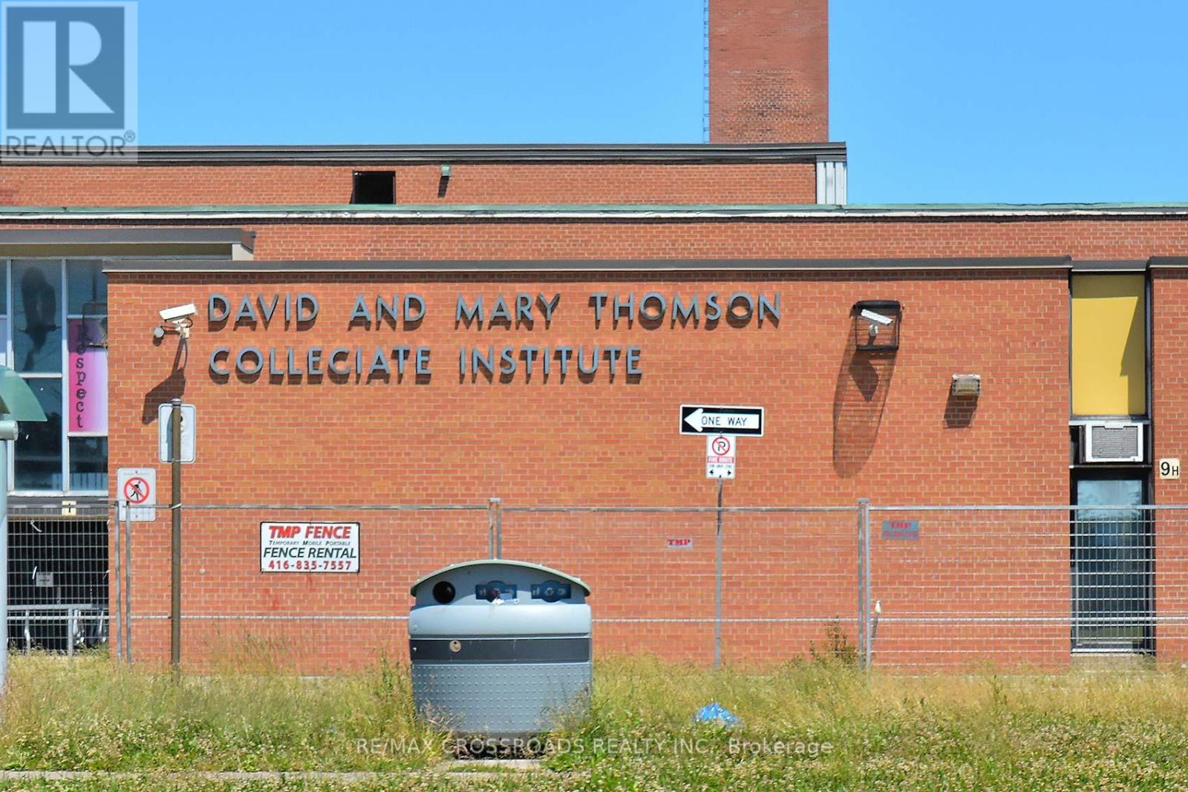5 Marcos Boulevard Toronto, Ontario M1K 5A7
$999,900
This stunning oversized bungalow is nestled in a highly desirable neighborhood, offering both convenience and charm. With easy access to essential amenities, it is perfectly situated for families and professionals alike. The home features a separate entrance leading to a potential basement apartment, complete with a three-piece bathroom, making it an excellent opportunity for additional living space or rental income. The spacious, open, and bright living and dining areas create a welcoming atmosphere, while the family kitchen, equipped with a built-in seating area, adds warmth and functionality. Numerous upgrades throughout enhance its modern appeal, and all stainless steel appliances upstairs provide a sleek, contemporary touch. The property also includes a large garage, a shed for extra storage, and a generous backyard perfect for outdoor relaxation and entertainment. Located in a safe and friendly community, this home is just steps away from top-rated schools and parks. Hunter's Glen Junior Public School and Charles Gordon Senior Public School are both just a two-minute walk away, while St. Albert Catholic School is only four minutes away. For outdoor enthusiasts, Hunters Glen Park is a short two-minute stroll, and Knob Hill Park is just four minutes away. Commuting is effortless, with the nearest TTC street-level stop just a one-minute walk from the home. Additionally, Masjed AboBaker Elsediuqe Mosque is just a 13-minute walk away and if you are a Catholic, then St Lawrence Catholic church is a walk away as well, providing you with multiple worship options nearby. With its unbeatable location, spacious layout, and modern features, this home truly has it all and is sure to impress! Possibility of a garden home. **** EXTRAS **** S/S Flat-top stove, S/S B/I DW, S/S Fridge, Blinds, ELF's, Hi-eff furnace and CAC, Washer/Dryer (Stackable), water softener, B/I range hood/microwave combo (id:24801)
Property Details
| MLS® Number | E11946971 |
| Property Type | Single Family |
| Community Name | Bendale |
| Parking Space Total | 3 |
Building
| Bathroom Total | 2 |
| Bedrooms Above Ground | 3 |
| Bedrooms Total | 3 |
| Appliances | Water Softener |
| Architectural Style | Bungalow |
| Basement Development | Partially Finished |
| Basement Features | Separate Entrance |
| Basement Type | N/a (partially Finished) |
| Construction Style Attachment | Detached |
| Cooling Type | Central Air Conditioning |
| Exterior Finish | Brick |
| Fireplace Present | Yes |
| Flooring Type | Hardwood, Laminate, Carpeted |
| Foundation Type | Concrete |
| Heating Fuel | Natural Gas |
| Heating Type | Forced Air |
| Stories Total | 1 |
| Type | House |
| Utility Water | Municipal Water |
Parking
| Garage |
Land
| Acreage | No |
| Sewer | Sanitary Sewer |
| Size Depth | 120 Ft |
| Size Frontage | 45 Ft |
| Size Irregular | 45 X 120 Ft |
| Size Total Text | 45 X 120 Ft |
Rooms
| Level | Type | Length | Width | Dimensions |
|---|---|---|---|---|
| Basement | Laundry Room | 3.45 m | 2.91 m | 3.45 m x 2.91 m |
| Basement | Recreational, Games Room | 6.7 m | 3.5 m | 6.7 m x 3.5 m |
| Basement | Other | 3.9 m | 3.1 m | 3.9 m x 3.1 m |
| Basement | Workshop | 9.34 m | 3.56 m | 9.34 m x 3.56 m |
| Ground Level | Living Room | 4.65 m | 3.48 m | 4.65 m x 3.48 m |
| Ground Level | Dining Room | 3.2 m | 3.2 m | 3.2 m x 3.2 m |
| Ground Level | Kitchen | 2.9 m | 3.16 m | 2.9 m x 3.16 m |
| Ground Level | Eating Area | 2.2 m | 2.45 m | 2.2 m x 2.45 m |
| Ground Level | Primary Bedroom | 3.68 m | 3.25 m | 3.68 m x 3.25 m |
| Ground Level | Bedroom 2 | 3.12 m | 2.97 m | 3.12 m x 2.97 m |
| Ground Level | Bedroom 3 | 3.25 m | 3.07 m | 3.25 m x 3.07 m |
https://www.realtor.ca/real-estate/27857588/5-marcos-boulevard-toronto-bendale-bendale
Contact Us
Contact us for more information
Aldo Tino Udovicic
Broker
www.getaldo.com/
312 - 305 Milner Avenue
Toronto, Ontario M1B 3V4
(416) 491-4002
(416) 756-1267








































