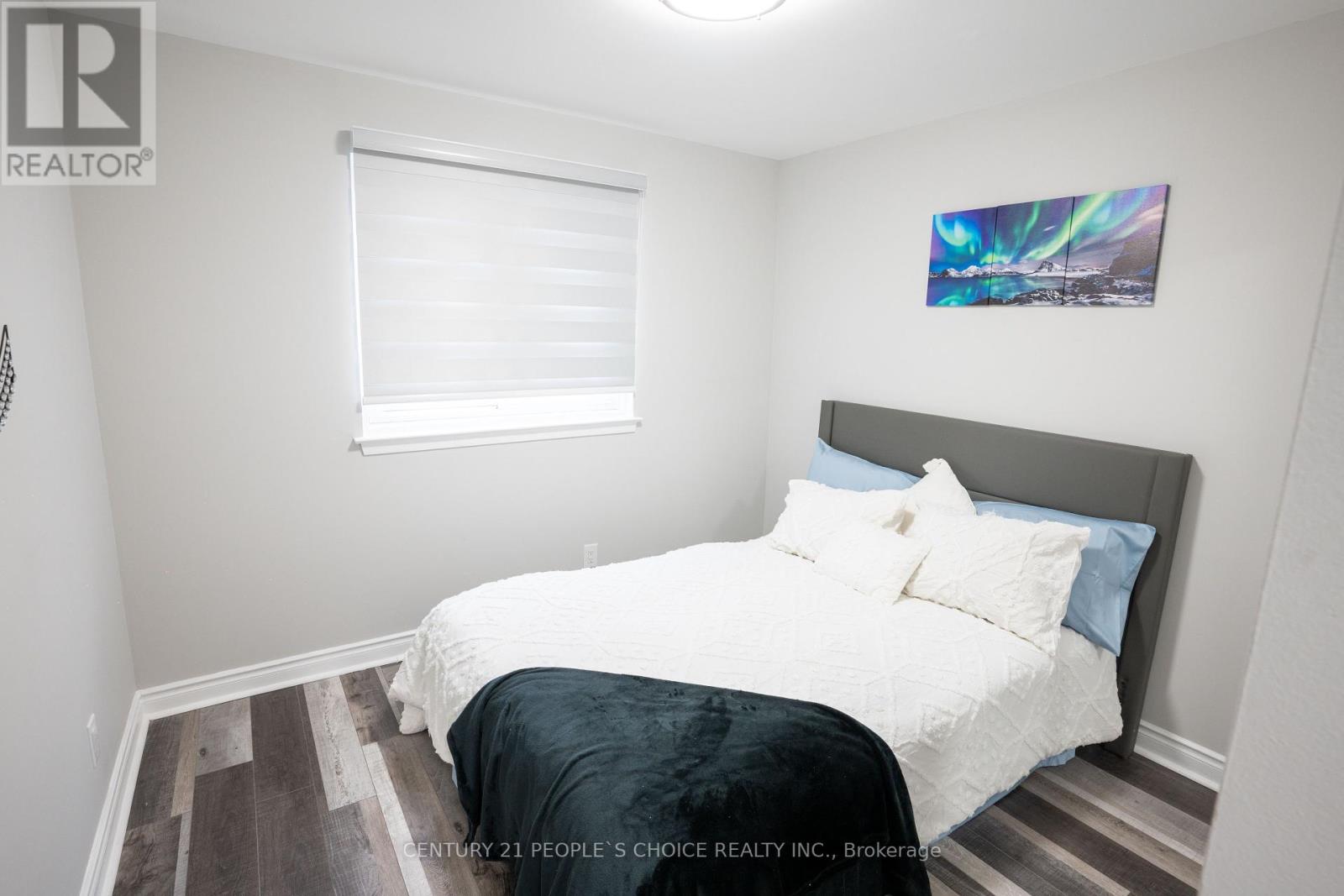5 Ladore Drive Brampton, Ontario L6Y 1V4
$1,099,000
Fully Renovated With Legal Second Dwelling Excellent Opportunity For ,Magnificent 4+3 Bdrm 4 Full Washrooms 2 Full bath on Main , 3 Large Bedroom Basement Apartment & 2 Full bath in Basement Detached Bungalow On A Large Deep Lot In Excellent Area Of Brampton. Plain Concrete around the house on Big Lot, New Blinds, New appliances, Carpet Free , Show And Sell. (id:24801)
Property Details
| MLS® Number | W11980043 |
| Property Type | Single Family |
| Community Name | Brampton South |
| Amenities Near By | Public Transit, Schools |
| Community Features | Community Centre |
| Parking Space Total | 5 |
| Structure | Shed |
Building
| Bathroom Total | 4 |
| Bedrooms Above Ground | 4 |
| Bedrooms Below Ground | 3 |
| Bedrooms Total | 7 |
| Architectural Style | Bungalow |
| Basement Features | Apartment In Basement, Separate Entrance |
| Basement Type | N/a |
| Construction Style Attachment | Detached |
| Cooling Type | Central Air Conditioning |
| Exterior Finish | Brick |
| Flooring Type | Ceramic, Hardwood, Laminate |
| Foundation Type | Poured Concrete |
| Heating Fuel | Natural Gas |
| Heating Type | Forced Air |
| Stories Total | 1 |
| Size Interior | 1,500 - 2,000 Ft2 |
| Type | House |
| Utility Water | Municipal Water |
Parking
| Carport | |
| No Garage |
Land
| Acreage | No |
| Fence Type | Fenced Yard |
| Land Amenities | Public Transit, Schools |
| Sewer | Sanitary Sewer |
| Size Depth | 125 Ft |
| Size Frontage | 50 Ft |
| Size Irregular | 50 X 125 Ft ; Legal Basement Dwelling |
| Size Total Text | 50 X 125 Ft ; Legal Basement Dwelling |
Rooms
| Level | Type | Length | Width | Dimensions |
|---|---|---|---|---|
| Basement | Kitchen | 2.45 m | 3.56 m | 2.45 m x 3.56 m |
| Basement | Bedroom 5 | 3.65 m | 4.34 m | 3.65 m x 4.34 m |
| Main Level | Kitchen | 4.01 m | 2.74 m | 4.01 m x 2.74 m |
| Main Level | Dining Room | 3.76 m | 2.54 m | 3.76 m x 2.54 m |
| Main Level | Living Room | 3.76 m | 3.66 m | 3.76 m x 3.66 m |
| Main Level | Primary Bedroom | 4.11 m | 3.23 m | 4.11 m x 3.23 m |
| Main Level | Bedroom 2 | 3.05 m | 2.84 m | 3.05 m x 2.84 m |
| Main Level | Bedroom 3 | 3.05 m | 2.74 m | 3.05 m x 2.74 m |
| Main Level | Bedroom 4 | 3.33 m | 2.84 m | 3.33 m x 2.84 m |
https://www.realtor.ca/real-estate/27933641/5-ladore-drive-brampton-brampton-south-brampton-south
Contact Us
Contact us for more information
Pawan Sadiora
Broker
teampawan.com/
1780 Albion Road Unit 2 & 3
Toronto, Ontario M9V 1C1
(416) 742-8000
(416) 742-8001
Tanya Singh Rana
Salesperson
1780 Albion Road Unit 2 & 3
Toronto, Ontario M9V 1C1
(416) 742-8000
(416) 742-8001




















































