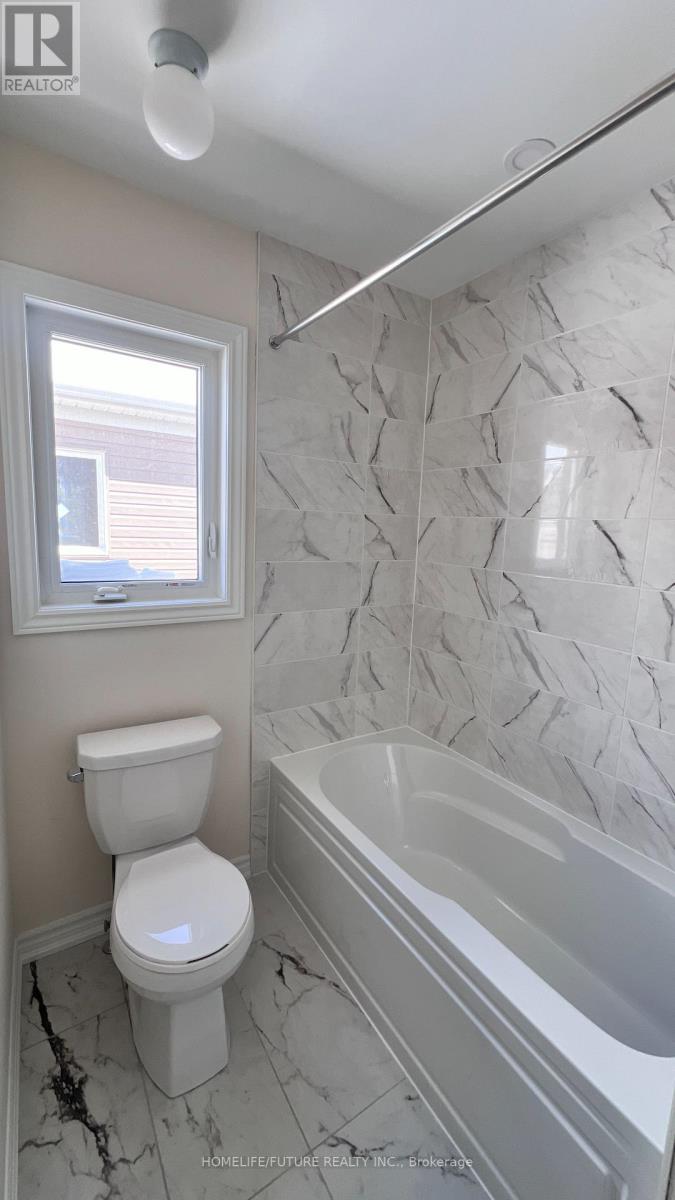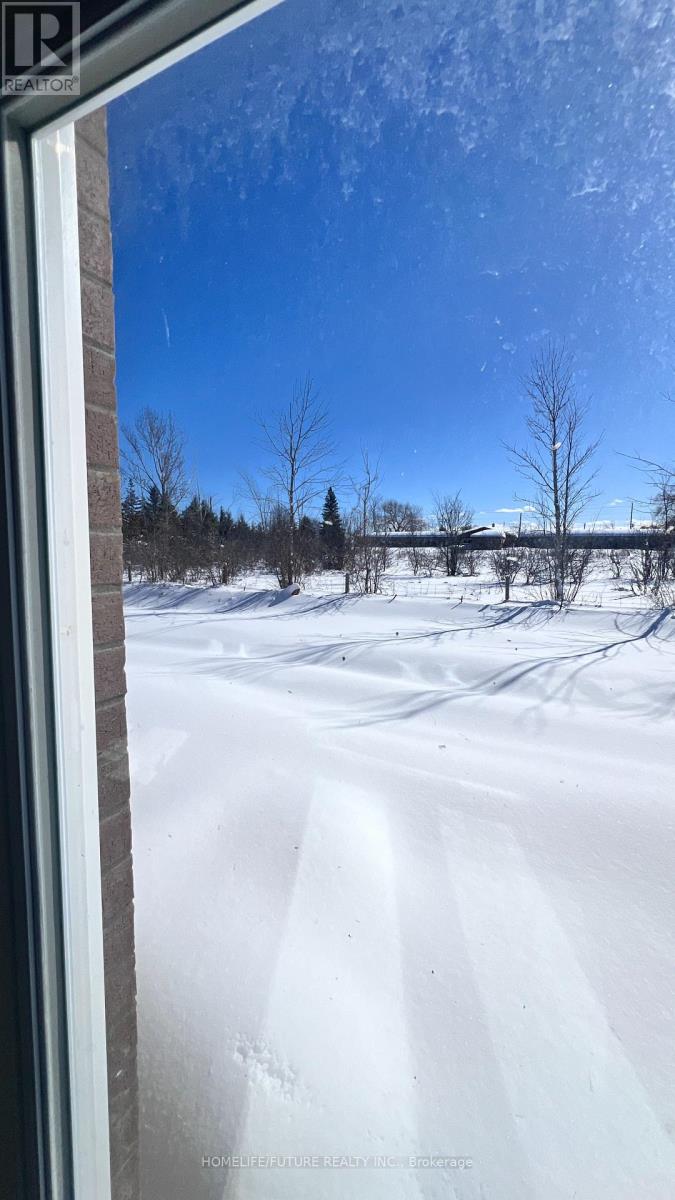5 Jeanne Pynn Avenue Georgina, Ontario L0E 1R0
$3,200 Monthly
Brand New Stunning 4 Bedroom + 4 Washroom Detached Home With A View Of The Ravine, Located In The Prestigious Sutton West Community In Georgina! Perfect Layout W/ Luxury Upgrades. Modern Kitchen W/Breakfast Area, Servery , Spacious Living Room W/ Fireplace Plus Executive Dining Area. Hardwood Floors & 9Ft Ceilings On Main Floor. Primary Room Upgraded W 4Pc Ensuite, With Closet (1 Large Walk-In Closet). 3 Additional Spacious Bedrooms For All Family Sizes. Direct Access To Garage, Ample Parking Spaces For 3 Cars, Laundry On 2nd Floor! Don't Miss Out! This Home Is Conveniently Located To Both Elementary & High Schools. This Home Is A Must See To Be Appreciated! Agent To Verify All Measurements. **EXTRAS** Discover The Allure Of Georgina: A Town Offering Breathtaking Sunsets, Fishing, Boating, & Beaches. Explore 3 Waterfront Parks-Willow Beach, Holmes Point, & De La Salle Beach & Enjoy Nearby Jacksons' Point With Its Scenic Views. (id:24801)
Property Details
| MLS® Number | N11982544 |
| Property Type | Single Family |
| Community Name | Sutton & Jackson's Point |
| Parking Space Total | 4 |
Building
| Bathroom Total | 4 |
| Bedrooms Above Ground | 4 |
| Bedrooms Total | 4 |
| Appliances | Dryer, Refrigerator, Stove, Washer |
| Basement Development | Unfinished |
| Basement Type | N/a (unfinished) |
| Construction Style Attachment | Detached |
| Cooling Type | Central Air Conditioning |
| Exterior Finish | Brick |
| Flooring Type | Hardwood, Tile, Carpeted |
| Foundation Type | Concrete |
| Half Bath Total | 1 |
| Heating Fuel | Natural Gas |
| Heating Type | Forced Air |
| Stories Total | 2 |
| Size Interior | 2,500 - 3,000 Ft2 |
| Type | House |
| Utility Water | Municipal Water |
Parking
| Attached Garage | |
| Garage |
Land
| Acreage | No |
| Sewer | Sanitary Sewer |
Rooms
| Level | Type | Length | Width | Dimensions |
|---|---|---|---|---|
| Second Level | Primary Bedroom | 5.5 m | 3.9 m | 5.5 m x 3.9 m |
| Second Level | Bedroom 2 | 3.3 m | 4.4 m | 3.3 m x 4.4 m |
| Second Level | Bedroom 3 | 3.7 m | 3.34 m | 3.7 m x 3.34 m |
| Second Level | Bedroom 4 | 3.67 m | 3.05 m | 3.67 m x 3.05 m |
| Ground Level | Office | 2.87 m | 2.98 m | 2.87 m x 2.98 m |
| Ground Level | Living Room | 6.12 m | 3.4 m | 6.12 m x 3.4 m |
| Ground Level | Dining Room | Measurements not available | ||
| Ground Level | Kitchen | 3.7 m | 5.45 m | 3.7 m x 5.45 m |
| Ground Level | Family Room | 5.01 m | 3.35 m | 5.01 m x 3.35 m |
Contact Us
Contact us for more information
Thila Thiagarajah
Salesperson
7 Eastvale Drive Unit 205
Markham, Ontario L3S 4N8
(905) 201-9977
(905) 201-9229













