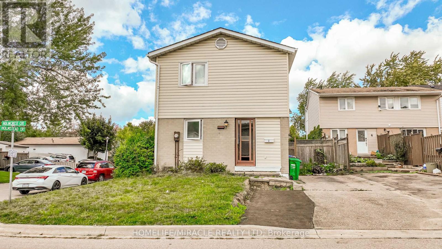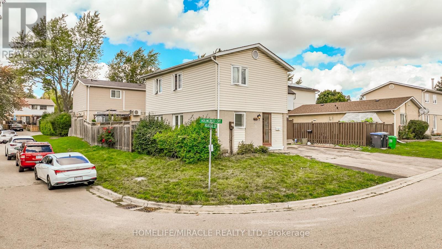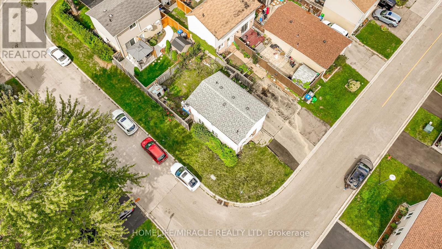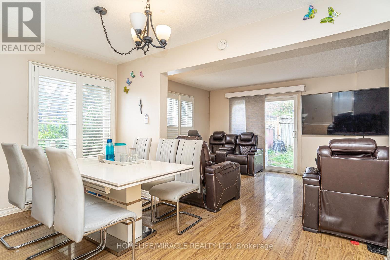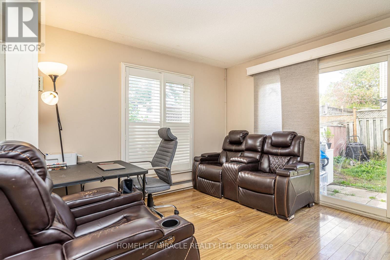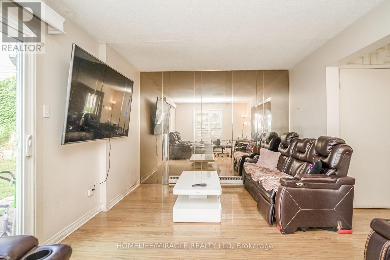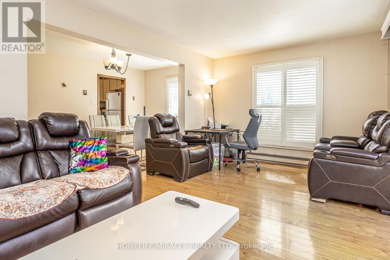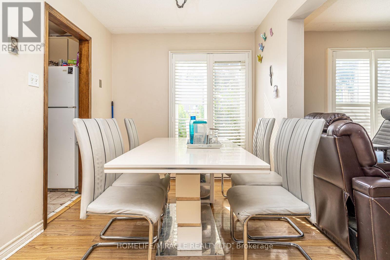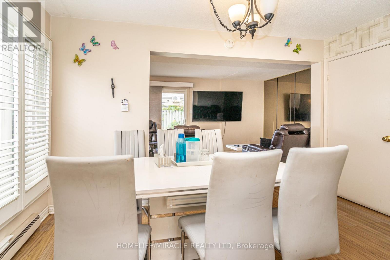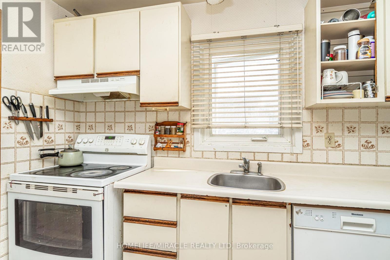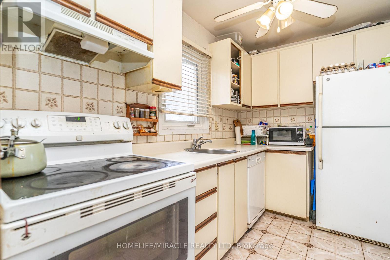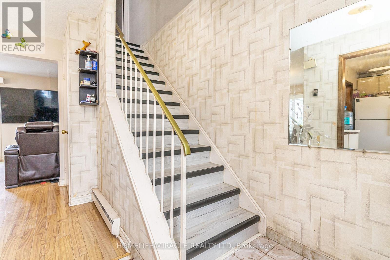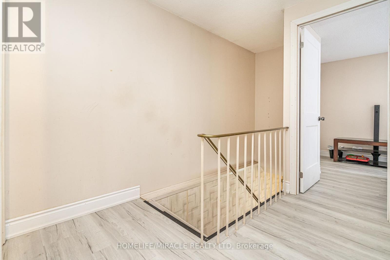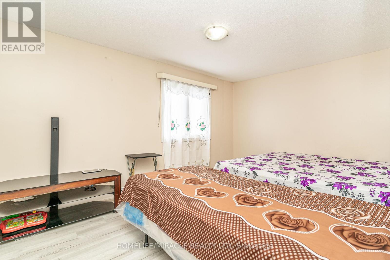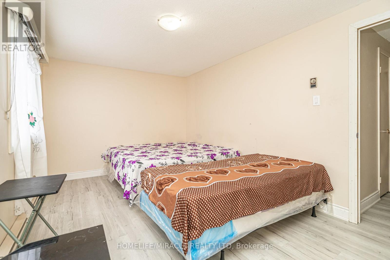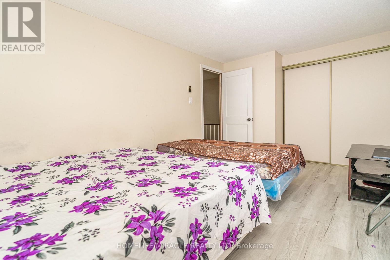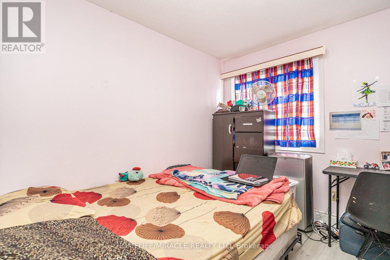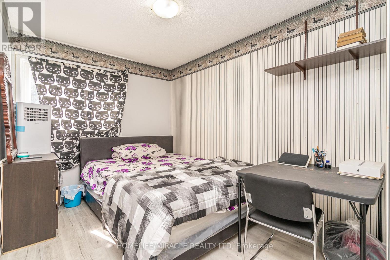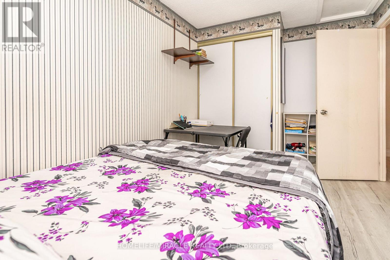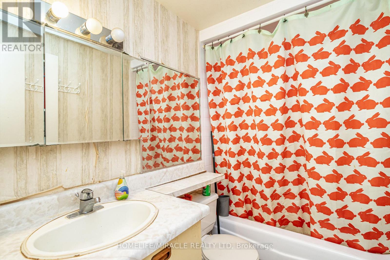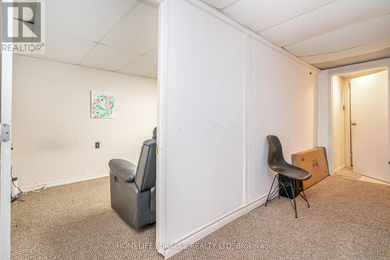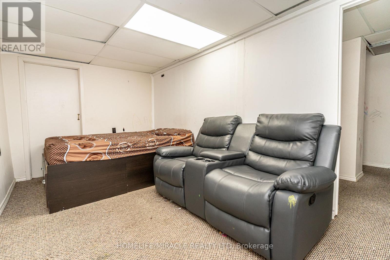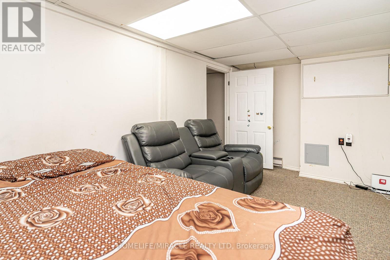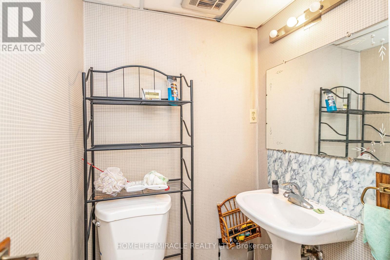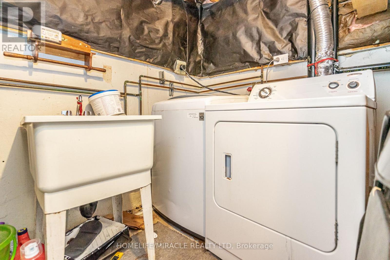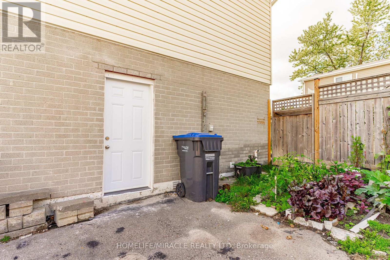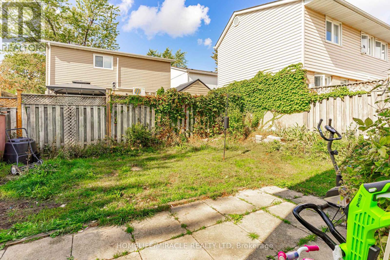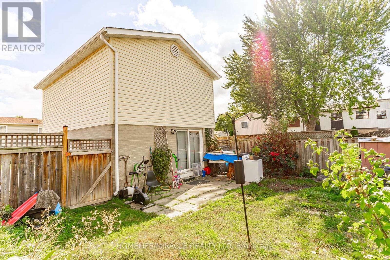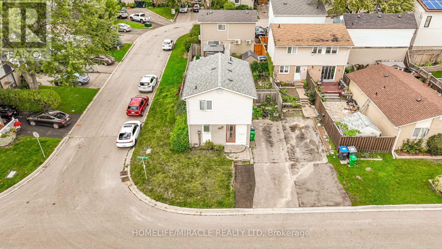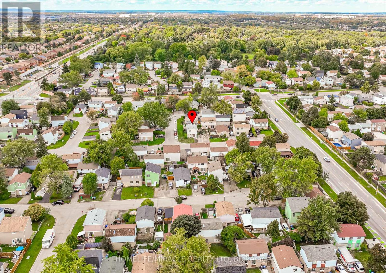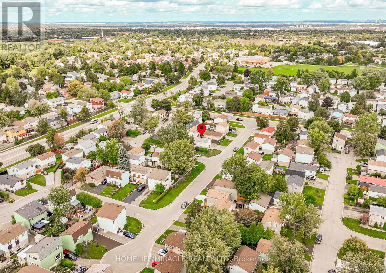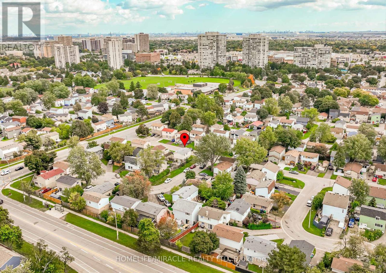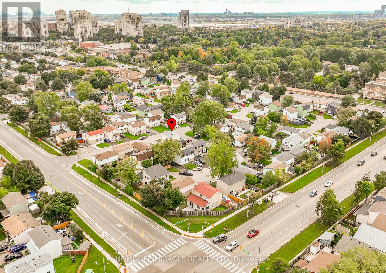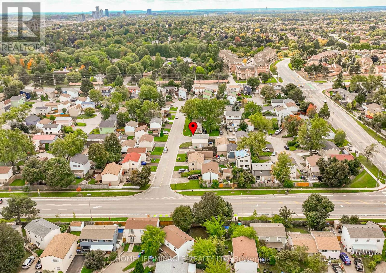5 Holmcrest Court Brampton, Ontario L6S 1R6
$759,900
Beautiful Corner Lot Detach Home In A High Demand Area In Brampton!!! Very Bright & Spacious Filled With Natural Light Throughout The Year; Separate Entrance To The Basement...Potential For Extra Income...Great For First-time Home Buyers and Investors Alike; Three Good Sized Bedrooms & 1 Extra Bedroom In The Basement For A Bigger Family; New Laminate Flooring In All Three Bedrooms; Separate Living & Dining Area; Spacious Basement Area; Big Driveway To Park 4 Cars; Less Than 5 Minute Walk to Bramalea Bus Terminal, Bramalea City Centre Mall, All Major Groceries, Banks, Library, Queen Street Corridor; Chinguacousy Park At 2 Min. Walk; Minutes To Hwy 410 and Short Drive To Bramalea Go-Train Station!!! (id:24801)
Property Details
| MLS® Number | W12435620 |
| Property Type | Single Family |
| Community Name | Central Park |
| Equipment Type | Water Heater |
| Parking Space Total | 4 |
| Rental Equipment Type | Water Heater |
Building
| Bathroom Total | 2 |
| Bedrooms Above Ground | 3 |
| Bedrooms Below Ground | 1 |
| Bedrooms Total | 4 |
| Appliances | Water Heater, Window Coverings |
| Basement Development | Finished |
| Basement Features | Separate Entrance |
| Basement Type | N/a (finished) |
| Construction Style Attachment | Detached |
| Exterior Finish | Brick, Vinyl Siding |
| Flooring Type | Laminate |
| Foundation Type | Unknown |
| Half Bath Total | 1 |
| Heating Fuel | Electric |
| Heating Type | Baseboard Heaters |
| Stories Total | 2 |
| Size Interior | 700 - 1,100 Ft2 |
| Type | House |
| Utility Water | Municipal Water |
Parking
| No Garage |
Land
| Acreage | No |
| Sewer | Sanitary Sewer |
| Size Depth | 62 Ft ,1 In |
| Size Frontage | 37 Ft ,6 In |
| Size Irregular | 37.5 X 62.1 Ft |
| Size Total Text | 37.5 X 62.1 Ft |
Rooms
| Level | Type | Length | Width | Dimensions |
|---|---|---|---|---|
| Second Level | Primary Bedroom | 4.42 m | 2.96 m | 4.42 m x 2.96 m |
| Second Level | Bedroom 2 | 3.3 m | 2.78 m | 3.3 m x 2.78 m |
| Second Level | Bedroom 3 | 2.77 m | 2.51 m | 2.77 m x 2.51 m |
| Basement | Bedroom 4 | Measurements not available | ||
| Basement | Laundry Room | Measurements not available | ||
| Main Level | Living Room | 5.32 m | 3.19 m | 5.32 m x 3.19 m |
| Main Level | Dining Room | 4.3 m | 2.29 m | 4.3 m x 2.29 m |
| Main Level | Kitchen | 2.82 m | 2.05 m | 2.82 m x 2.05 m |
https://www.realtor.ca/real-estate/28931525/5-holmcrest-court-brampton-central-park-central-park
Contact Us
Contact us for more information
Yoginder Chahal
Salesperson
20-470 Chrysler Drive
Brampton, Ontario L6S 0C1
(905) 454-4000
(905) 463-0811


