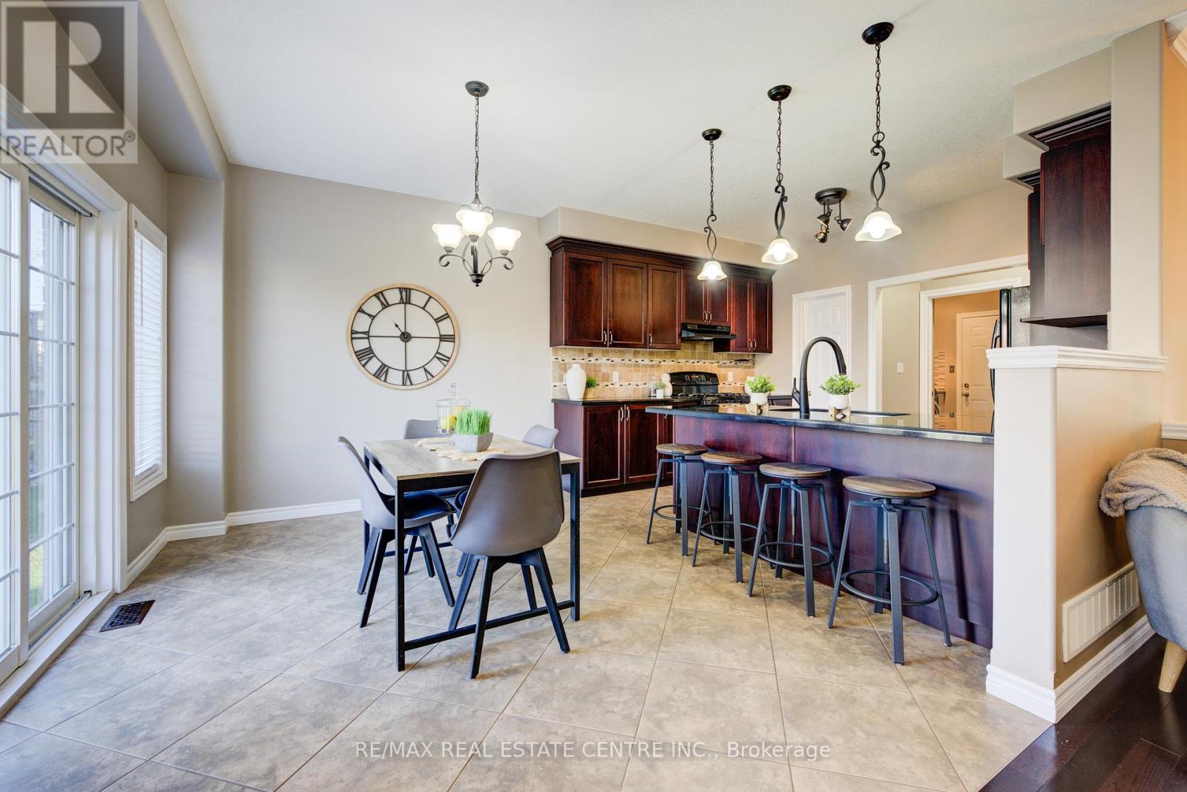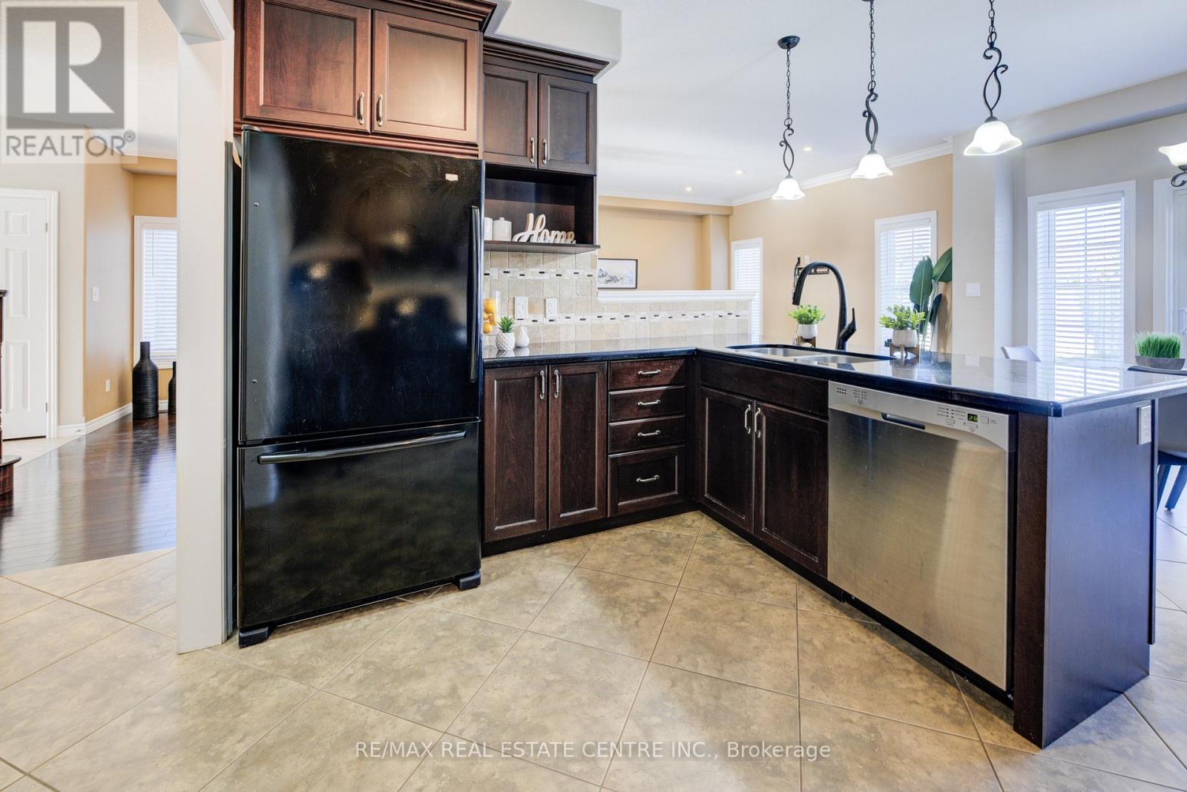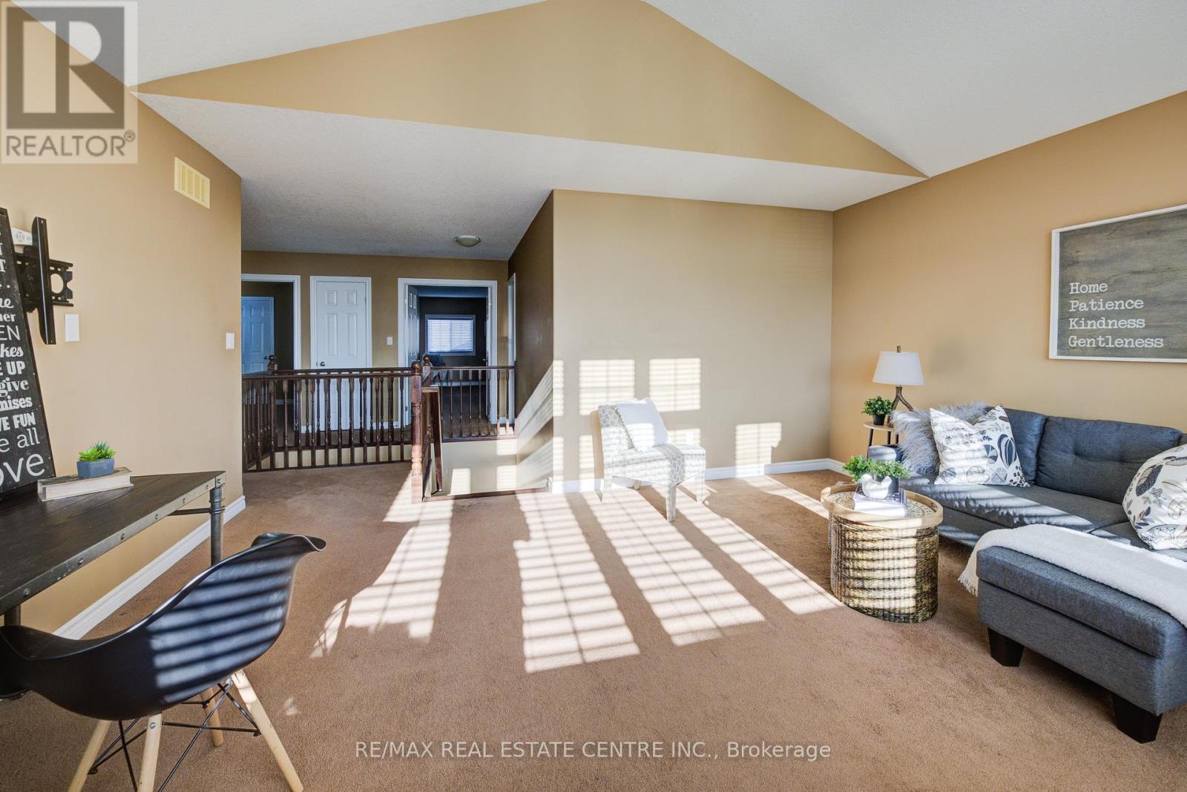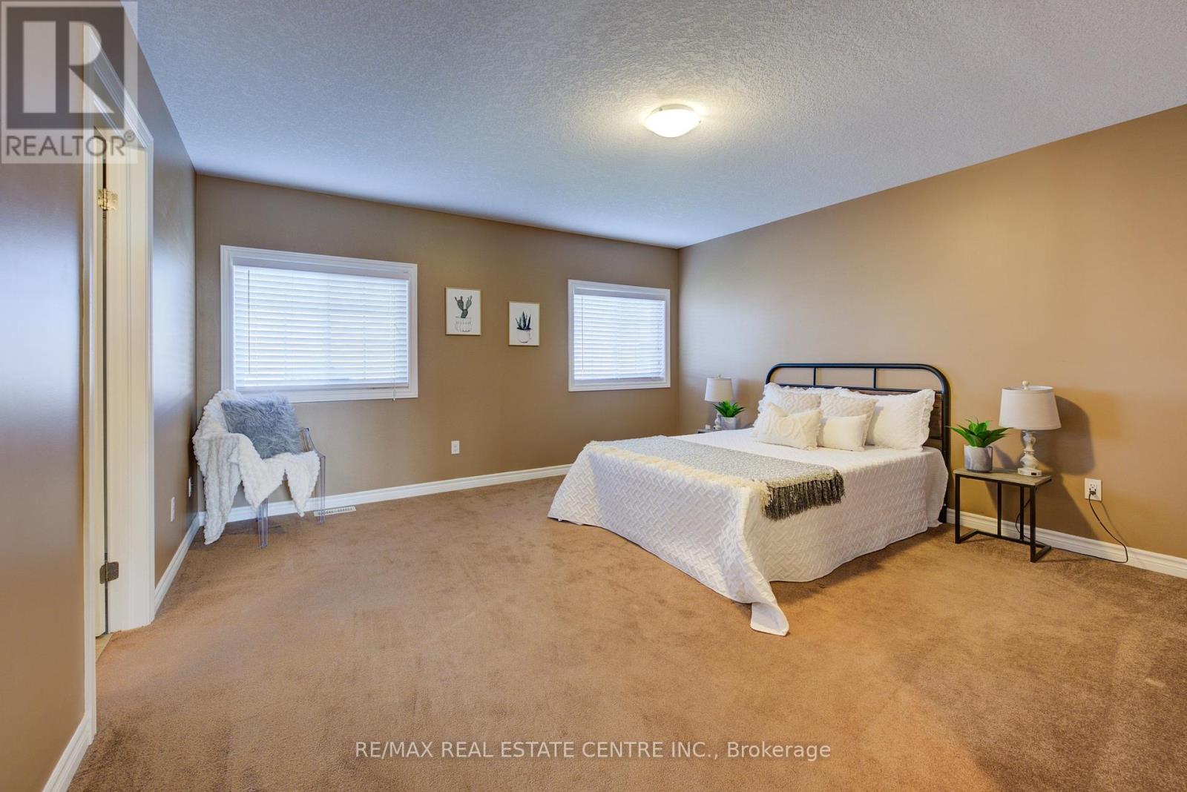5 Hammacher Street Wilmot, Ontario N3A 4S2
$999,999
5 HAMMACHER, BADEN has 4 BEDROOMS PLUS UPPER FAMILYROOM and is a waiting a large family with this INCREDIABLE SPACE take note of this Great Baden location in a quiet area within walking distance to school. Lots of room for a large family, this 2400 sq ft all brick 2 story is on a large pool sized, fenced corner lot! Seldom do you find a 4 bedroom plus a spacious upper family room for the kids on the second level! Upgrades to the build-hardwood floor; 9' ceilings on the main floor; Upgraded kitchen with cabinets to the ceiling as well as a pantry, ceramics, granite counter tops, back splash; cold room; totally fenced yard (footings for gazebo); driveway 2011, Large Master suite with a Luxury Master ensuite that has a soaker tub and separate shower as well as a walk-in closet!! Large unspoiled basement with rough in bath waiting for your finishing; Nicely updated main floor laundry done 6 years ago. Close to amenities, blocks away from school and mins. Pool sized lot with great exposure!! 10 mins to k-w, close to golf course, wilmot recreation centre!! (id:24801)
Property Details
| MLS® Number | X10419072 |
| Property Type | Single Family |
| AmenitiesNearBy | Park, Schools |
| CommunityFeatures | Community Centre |
| Features | Level Lot |
| ParkingSpaceTotal | 4 |
| Structure | Shed |
Building
| BathroomTotal | 3 |
| BedroomsAboveGround | 4 |
| BedroomsTotal | 4 |
| BasementDevelopment | Unfinished |
| BasementType | N/a (unfinished) |
| ConstructionStyleAttachment | Detached |
| CoolingType | Central Air Conditioning |
| ExteriorFinish | Brick |
| FoundationType | Poured Concrete |
| HalfBathTotal | 1 |
| HeatingFuel | Natural Gas |
| HeatingType | Forced Air |
| StoriesTotal | 2 |
| SizeInterior | 1999.983 - 2499.9795 Sqft |
| Type | House |
| UtilityWater | Municipal Water |
Parking
| Attached Garage |
Land
| Acreage | No |
| FenceType | Fenced Yard |
| LandAmenities | Park, Schools |
| Sewer | Sanitary Sewer |
| SizeDepth | 111 Ft |
| SizeFrontage | 59 Ft |
| SizeIrregular | 59 X 111 Ft ; 111.00 X 59.78 X 111.57 |
| SizeTotalText | 59 X 111 Ft ; 111.00 X 59.78 X 111.57|under 1/2 Acre |
Rooms
| Level | Type | Length | Width | Dimensions |
|---|---|---|---|---|
| Second Level | Family Room | 4.88 m | 4.42 m | 4.88 m x 4.42 m |
| Second Level | Primary Bedroom | 6.63 m | 4.37 m | 6.63 m x 4.37 m |
| Second Level | Bathroom | 1 m | 1 m | 1 m x 1 m |
| Second Level | Bedroom 2 | 3.51 m | 2.54 m | 3.51 m x 2.54 m |
| Second Level | Bedroom 3 | 3.51 m | 3.4 m | 3.51 m x 3.4 m |
| Second Level | Bedroom 4 | 3.96 m | 2.9 m | 3.96 m x 2.9 m |
| Second Level | Bathroom | 1 m | 1 m | 1 m x 1 m |
| Main Level | Dining Room | 3.96 m | 3.58 m | 3.96 m x 3.58 m |
| Main Level | Living Room | 4.27 m | 3.96 m | 4.27 m x 3.96 m |
| Main Level | Bathroom | 1 m | 1 m | 1 m x 1 m |
| Main Level | Laundry Room | 1 m | 1 m | 1 m x 1 m |
| Main Level | Kitchen | 5.95 m | 4.01 m | 5.95 m x 4.01 m |
https://www.realtor.ca/real-estate/27640124/5-hammacher-street-wilmot
Interested?
Contact us for more information
Janette Lynn Graf-King
Salesperson
23 Mountainview Rd South
Georgetown, Ontario L7G 4J8











































