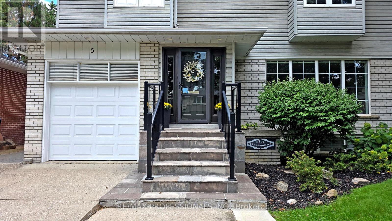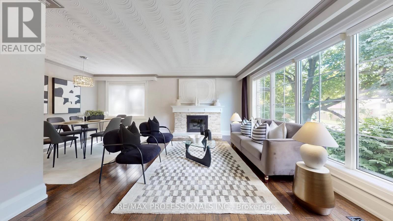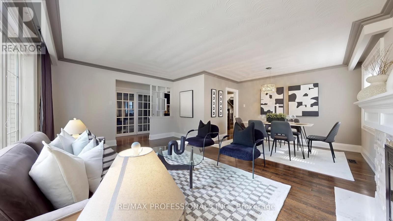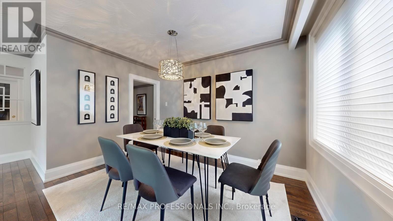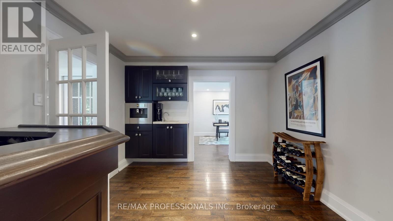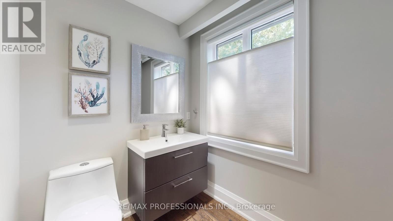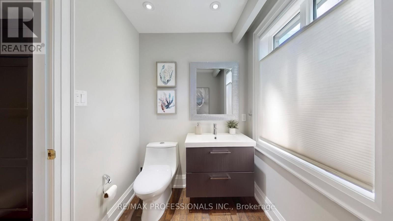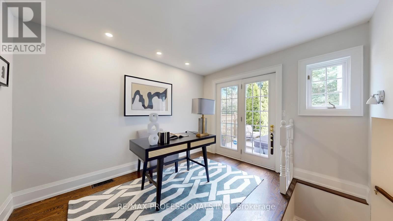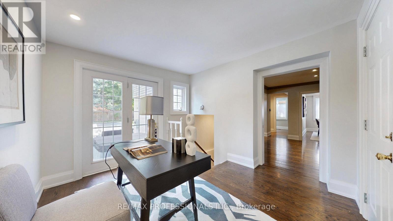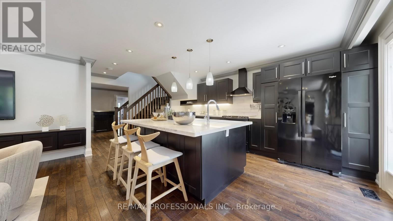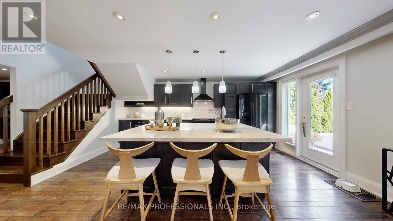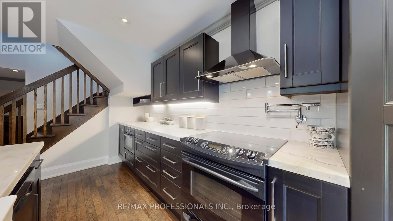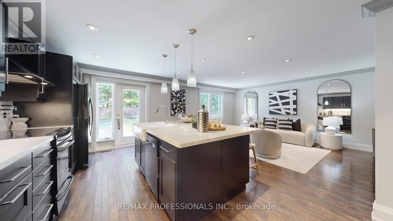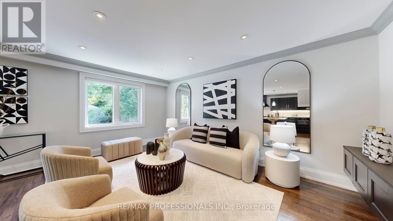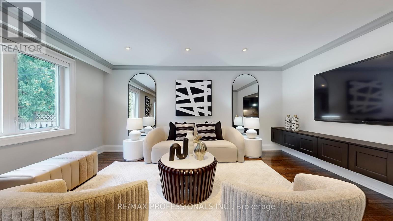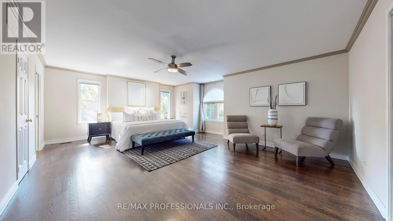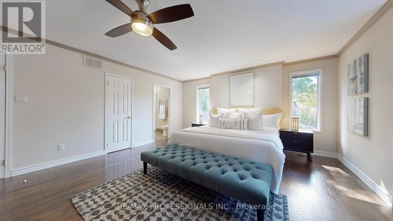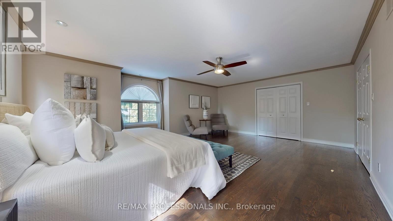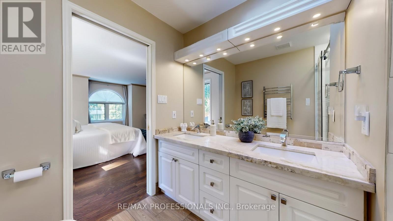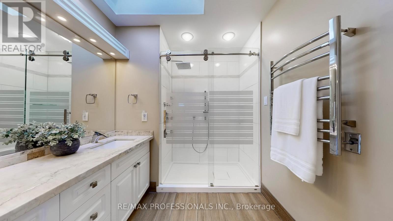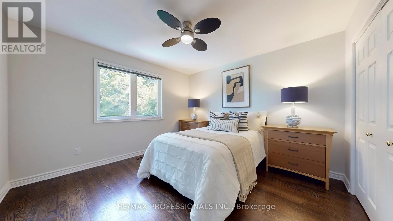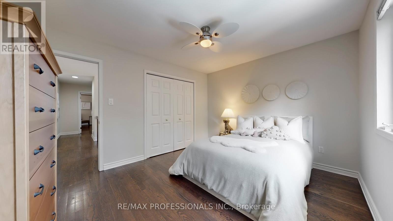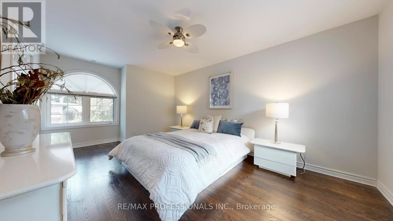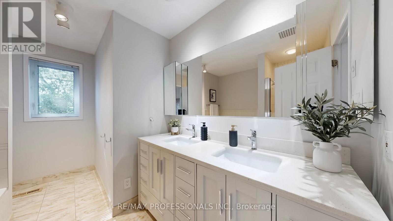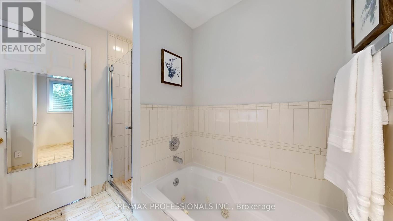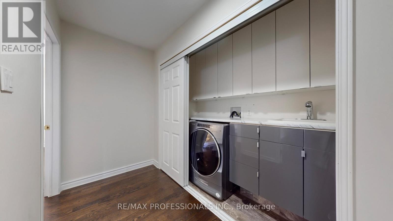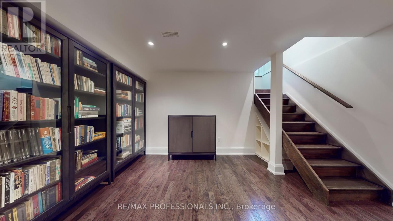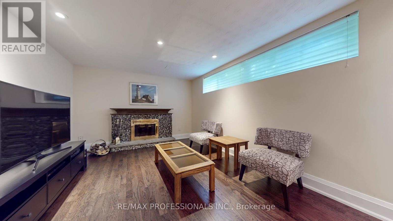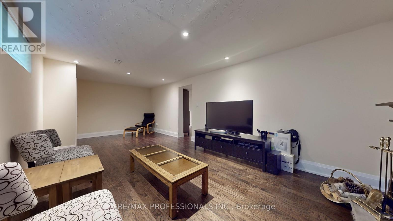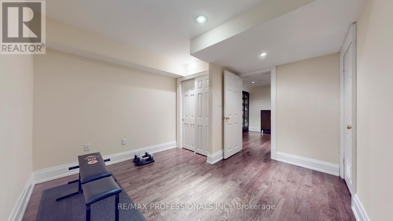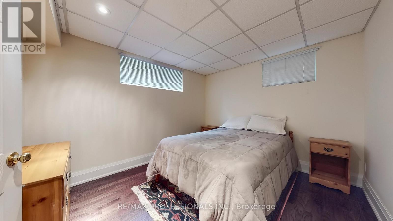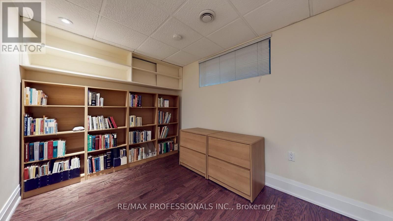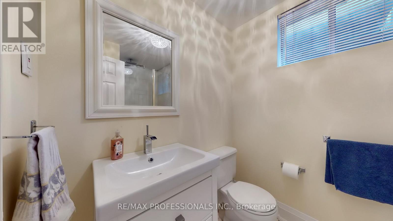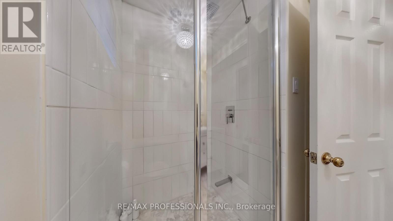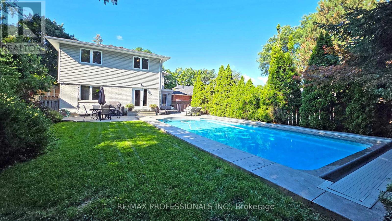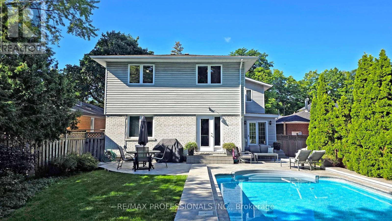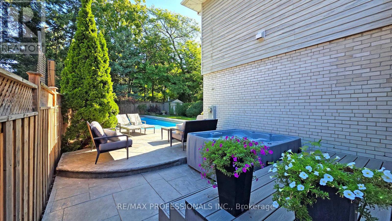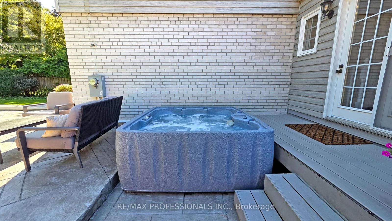5 Grasspoint Crescent Toronto, Ontario M9C 2T9
$1,849,000
This beautifully updated home combines modern style with incredible spaces for entertaining. The open-concept main floor features hardwood throughout, custom built-ins, a wood-burning fireplace, and a showpiece kitchen with granite counters, oversized island, farmhouse sink, pot filler, pantry with roll-outs, and premium appliances. The dining room connects to the bar through a French pocket door and onto the office by the same. The kitchen and office feature walkouts to two composite decks in the backyard. Upstairs, the primary retreat boasts a sitting area, walk-in and double closet, a spa-like ensuite with rain shower, jets, heated towel bar, and skylight. A hall bath with jetted tub and double vanity, plus upstairs laundry, to add convenience. The fully finished basement includes a rec room with wood burning fireplace, cold storage, 3 bedrooms and a 3-pc bath. Step outside to your private backyard oasis with stamped concrete patio, saltwater pool with automatic hard cover, 6-seater hot tub, BBQ, and mature cedars on a deep lot. Move in and enjoy! (id:24801)
Property Details
| MLS® Number | W12378075 |
| Property Type | Single Family |
| Community Name | Markland Wood |
| Features | Carpet Free |
| Parking Space Total | 5 |
| Pool Type | Inground Pool |
Building
| Bathroom Total | 4 |
| Bedrooms Above Ground | 4 |
| Bedrooms Below Ground | 3 |
| Bedrooms Total | 7 |
| Appliances | Oven - Built-in, Water Heater |
| Basement Development | Finished |
| Basement Type | N/a (finished) |
| Construction Style Attachment | Detached |
| Cooling Type | Central Air Conditioning |
| Exterior Finish | Aluminum Siding, Brick |
| Fireplace Present | Yes |
| Foundation Type | Block |
| Half Bath Total | 1 |
| Heating Fuel | Natural Gas |
| Heating Type | Forced Air |
| Stories Total | 2 |
| Size Interior | 2,500 - 3,000 Ft2 |
| Type | House |
| Utility Water | Municipal Water |
Parking
| Attached Garage | |
| Garage |
Land
| Acreage | No |
| Sewer | Sanitary Sewer |
| Size Depth | 140 Ft |
| Size Frontage | 45 Ft |
| Size Irregular | 45 X 140 Ft |
| Size Total Text | 45 X 140 Ft |
Contact Us
Contact us for more information
Kathy Gordon
Salesperson
www.etobicokehomes4sale.com/
www.facebook.com/Etobicokehomes4sale
www.twitter.com/etobicokehomes
ca.linkedin.com/in/kathy-gordon-23601082
4242 Dundas St W Unit 9
Toronto, Ontario M8X 1Y6
(416) 236-1241
(416) 231-0563
Lauren Gordon
Salesperson
www.etobicokehomes4sale.com/
www.facebook.com/lauren.gordon.944
www.linkedin.com/pub/lauren-gordon/93/63a/7ab
4242 Dundas St W Unit 9
Toronto, Ontario M8X 1Y6
(416) 236-1241
(416) 231-0563





