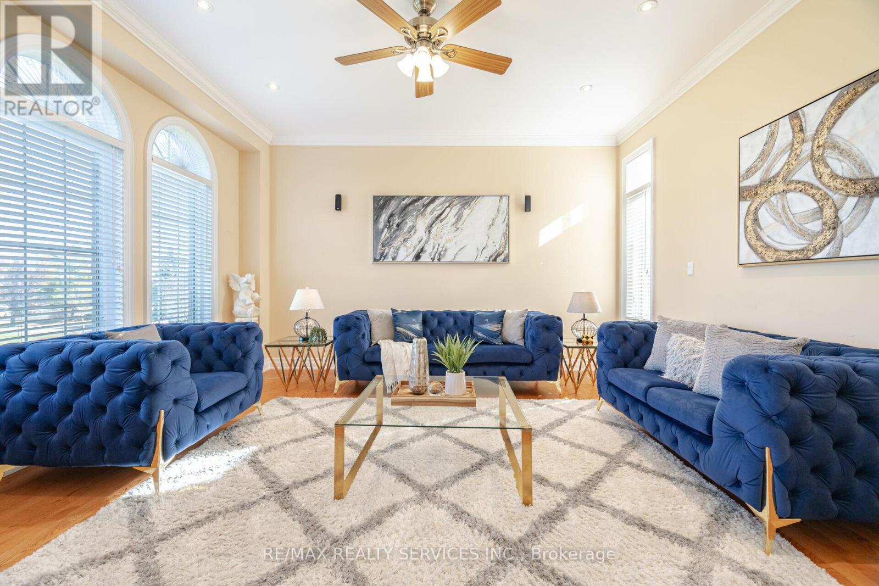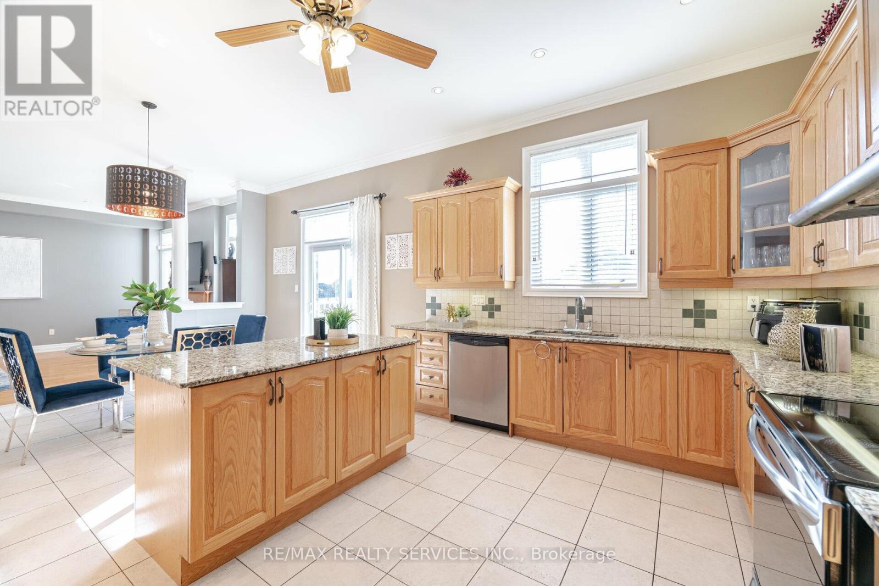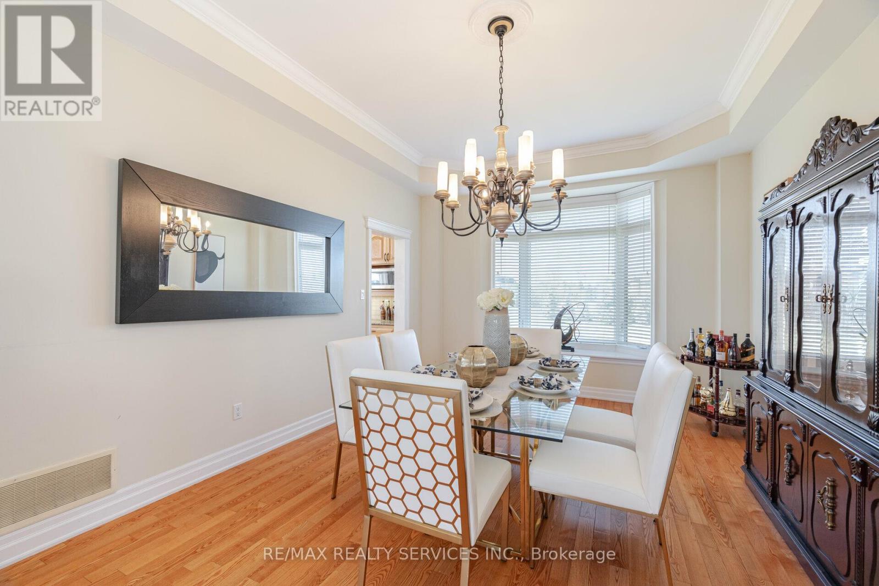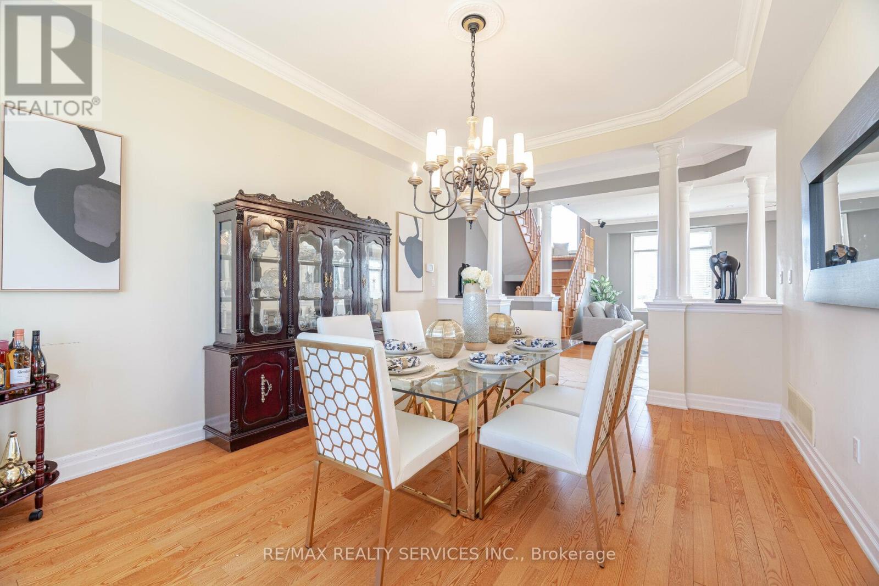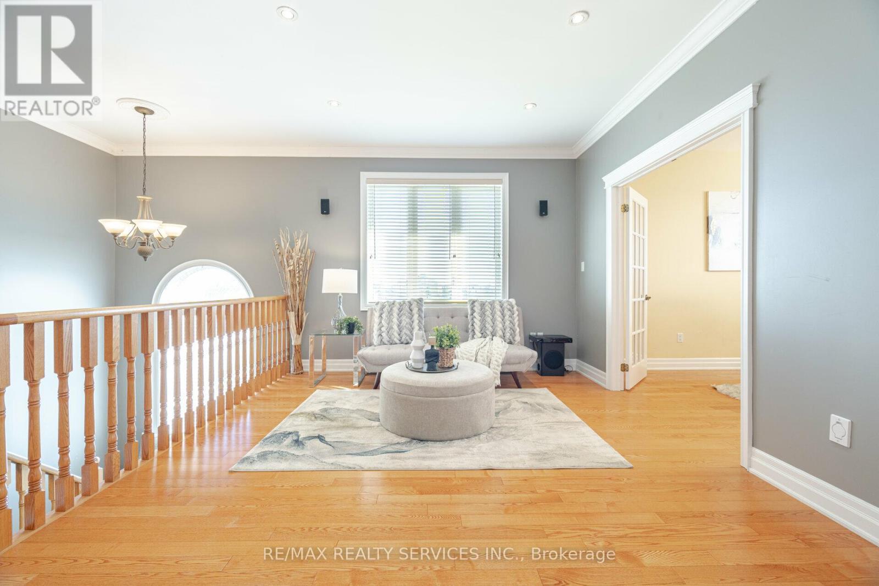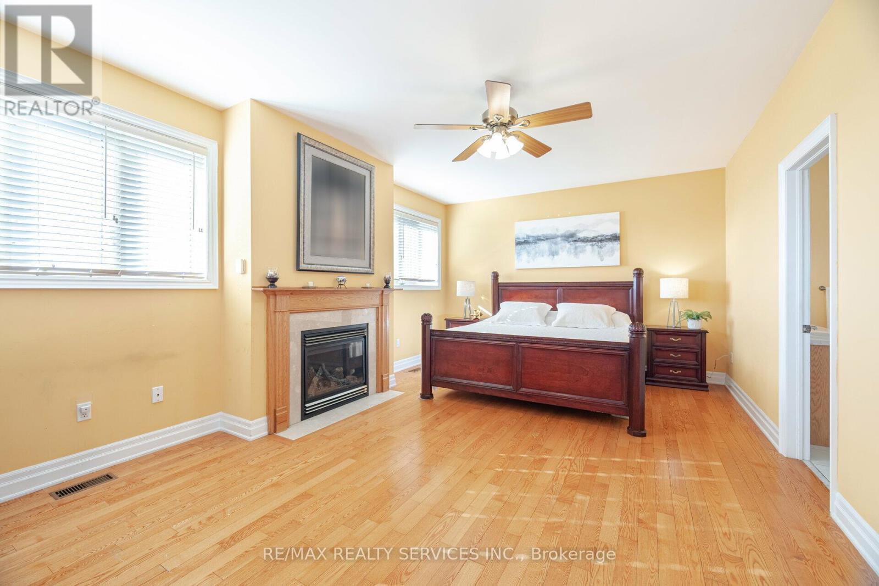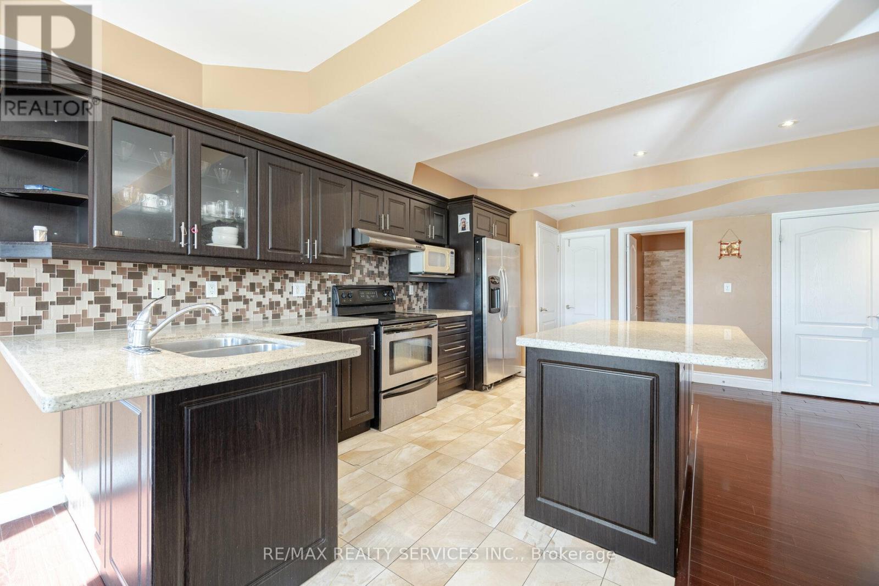5 Farina Drive Brampton, Ontario L6P 0E3
$3,599,999
This Absolutely Stunning Custom-Built Home, Situated On a Private 2-acre Lot In One Of Castlemore's Most Sought-After Courts, Offers Unparalleled Luxury and Craftsmanship. With 4 Spacious Bedrooms, 4 Bathrooms, An Office And A Loft All On The Upper Level. This Home Is Designed For Both Comfort And Style. The Main Floor Features Soaring 10-ft Ceilings, Pot Lights, While The Gourmet Kitchen Is a Chefs Dream With Stainless Steeles Appliances, Complete With Gorgeous Cabinetry, Granite Countertops, Sleek Backsplash and High-End Stainless Steel Appliances. Upstairs, The Master suite Is A Retreat Of Its Own, Featuring A Fireplace, W/I Closet. The Finished Walkout Basement, With 9-ft Ceilings, Includes 3 Additional Rooms And 3 Bathrooms, Perfect For Extended Family or Guests. **** EXTRAS **** This Home Offers The Perfect Blend Of Elegance, Functionality, and Modern Amenities, Making It A Must-See For Those Seeking A Luxurious Family Home In An Exceptional Location. (2023 Roof) Central Vacuum, 3 Car Garage. (id:24801)
Property Details
| MLS® Number | W10417334 |
| Property Type | Single Family |
| Community Name | Toronto Gore Rural Estate |
| ParkingSpaceTotal | 15 |
Building
| BathroomTotal | 8 |
| BedroomsAboveGround | 5 |
| BedroomsBelowGround | 3 |
| BedroomsTotal | 8 |
| Amenities | Fireplace(s) |
| Appliances | Water Heater |
| BasementDevelopment | Unfinished |
| BasementFeatures | Separate Entrance |
| BasementType | N/a (unfinished) |
| ConstructionStyleAttachment | Detached |
| CoolingType | Central Air Conditioning |
| ExteriorFinish | Stone, Stucco |
| FireplacePresent | Yes |
| FireplaceTotal | 2 |
| FlooringType | Hardwood, Ceramic |
| FoundationType | Concrete |
| HalfBathTotal | 2 |
| HeatingFuel | Natural Gas |
| HeatingType | Forced Air |
| StoriesTotal | 2 |
| SizeInterior | 3499.9705 - 4999.958 Sqft |
| Type | House |
| UtilityWater | Municipal Water |
Parking
| Attached Garage |
Land
| Acreage | Yes |
| Sewer | Septic System |
| SizeDepth | 325 Ft ,10 In |
| SizeFrontage | 235 Ft ,9 In |
| SizeIrregular | 235.8 X 325.9 Ft ; Irregular |
| SizeTotalText | 235.8 X 325.9 Ft ; Irregular|2 - 4.99 Acres |
| ZoningDescription | Residential |
Rooms
| Level | Type | Length | Width | Dimensions |
|---|---|---|---|---|
| Second Level | Bedroom 5 | 4.08 m | 3.9 m | 4.08 m x 3.9 m |
| Second Level | Loft | 4.57 m | 5.9 m | 4.57 m x 5.9 m |
| Second Level | Primary Bedroom | 6.1 m | 4.08 m | 6.1 m x 4.08 m |
| Second Level | Bedroom 2 | 4.99 m | 3.35 m | 4.99 m x 3.35 m |
| Second Level | Bedroom 3 | 4.57 m | 3.29 m | 4.57 m x 3.29 m |
| Second Level | Bedroom 4 | 4.7 m | 4.15 m | 4.7 m x 4.15 m |
| Ground Level | Living Room | 4.57 m | 4.88 m | 4.57 m x 4.88 m |
| Ground Level | Family Room | 7.32 m | 4.57 m | 7.32 m x 4.57 m |
| Ground Level | Kitchen | 4.57 m | 4.27 m | 4.57 m x 4.27 m |
| Ground Level | Eating Area | 4.27 m | 2.44 m | 4.27 m x 2.44 m |
| Ground Level | Dining Room | 4.88 m | 3.84 m | 4.88 m x 3.84 m |
Interested?
Contact us for more information
Hardeep Boughan
Broker
295 Queen St E, Suite B
Brampton, Ontario L6W 3R1





