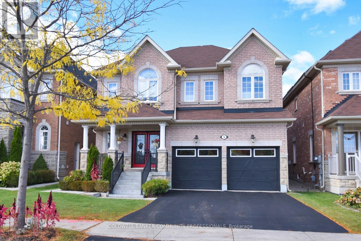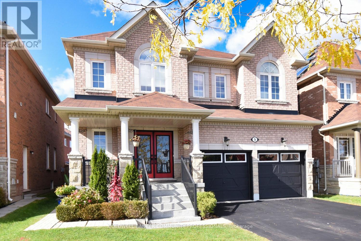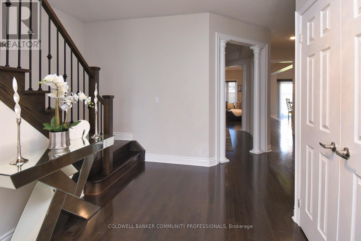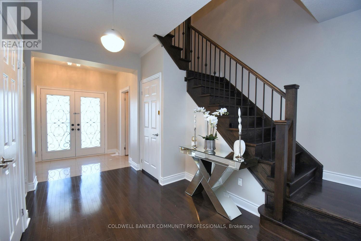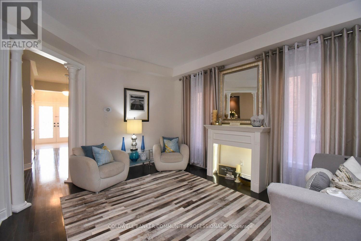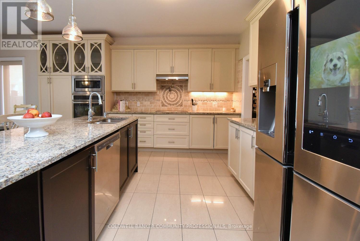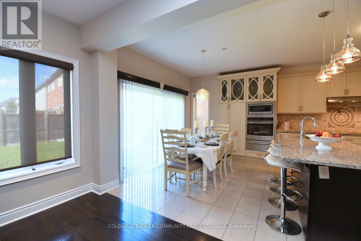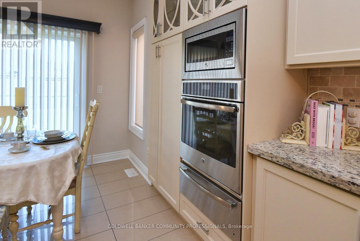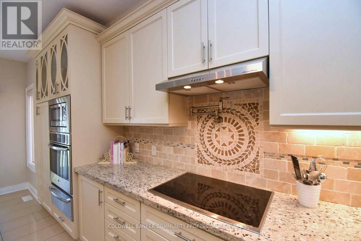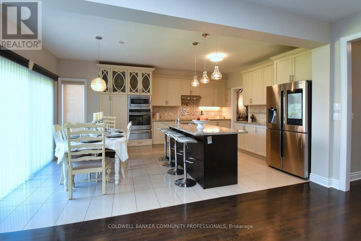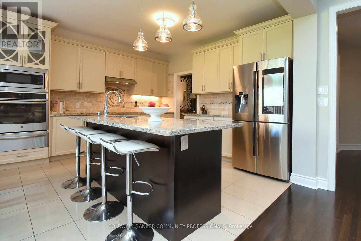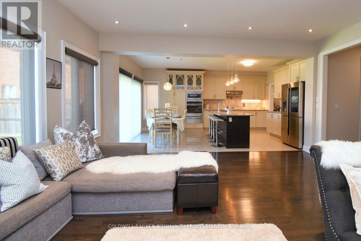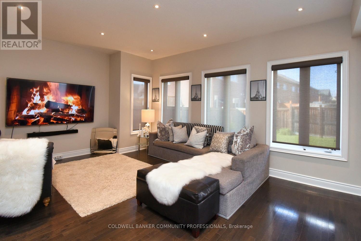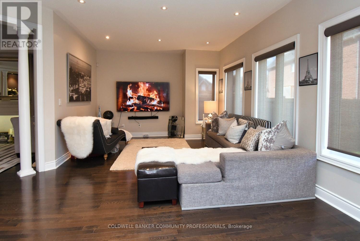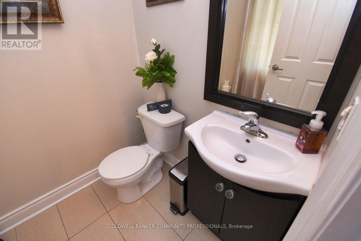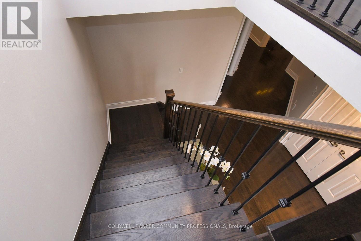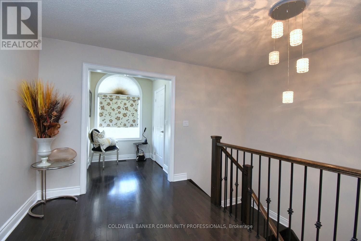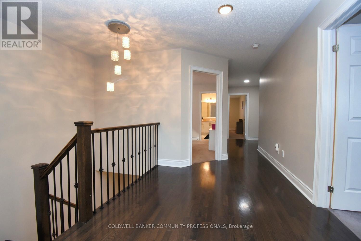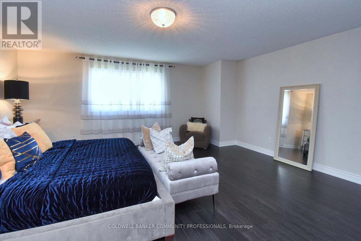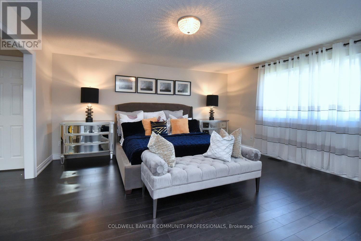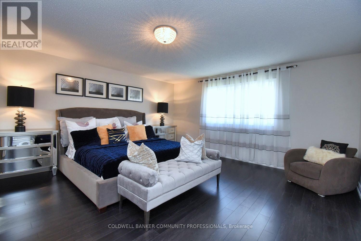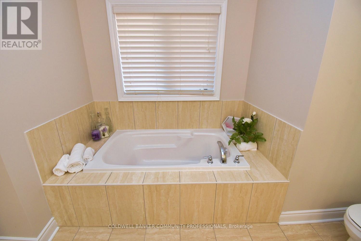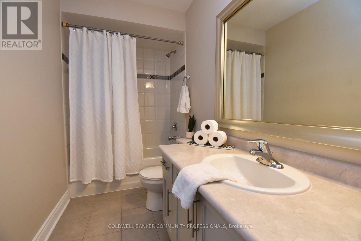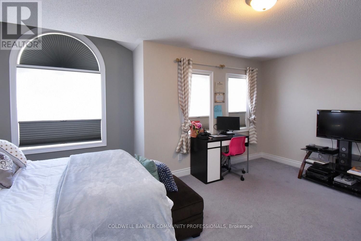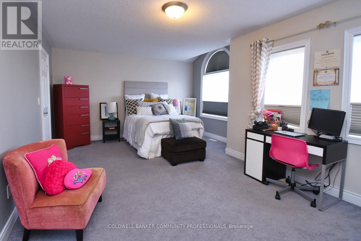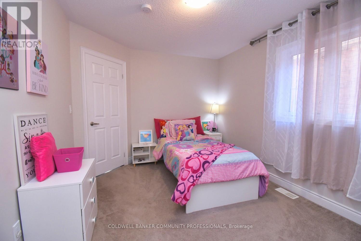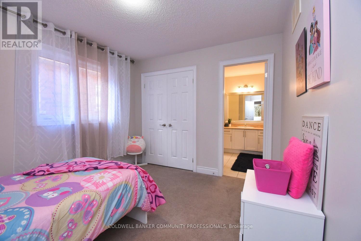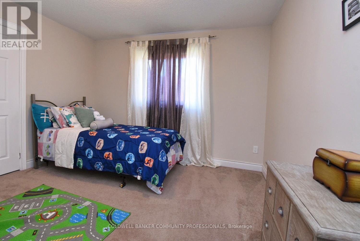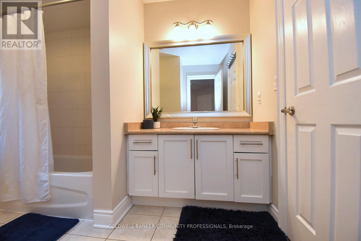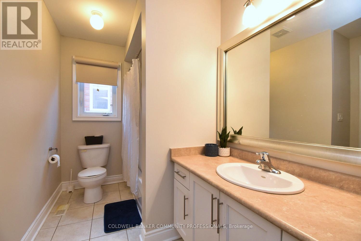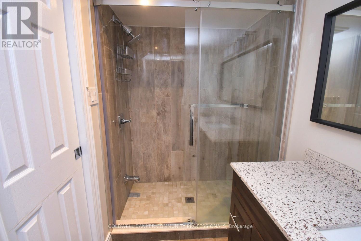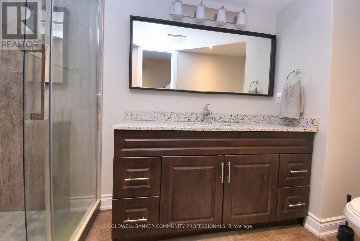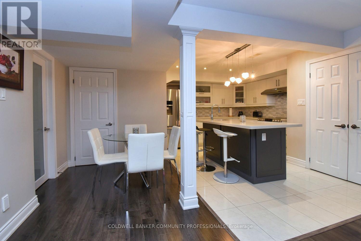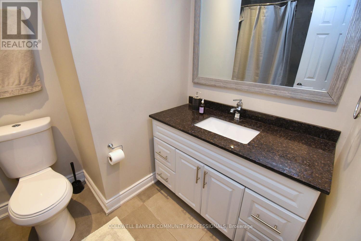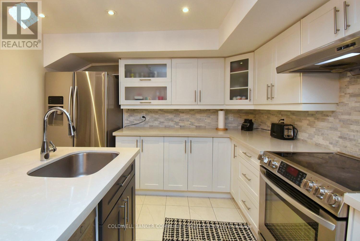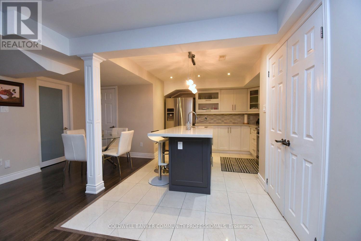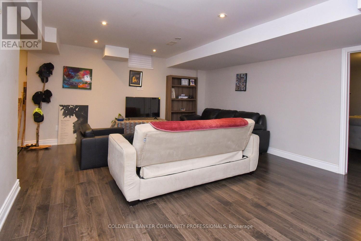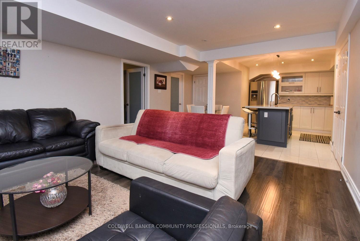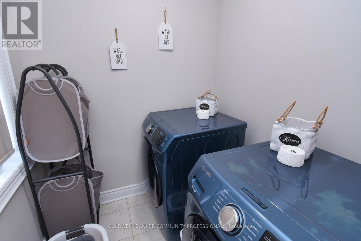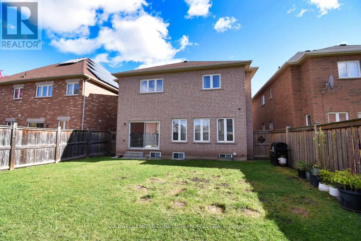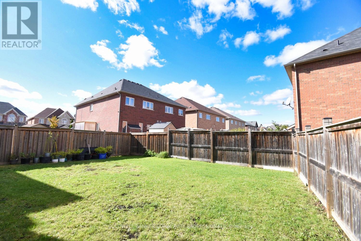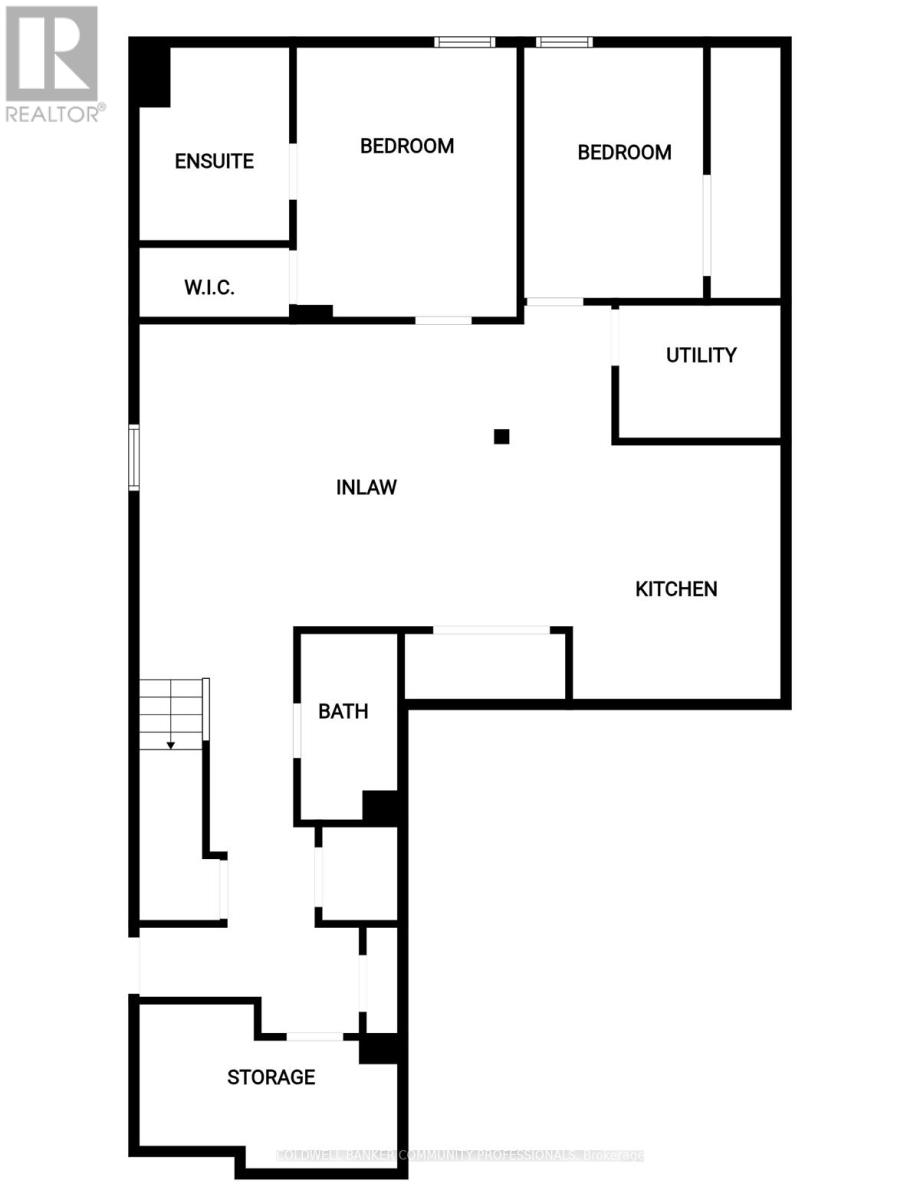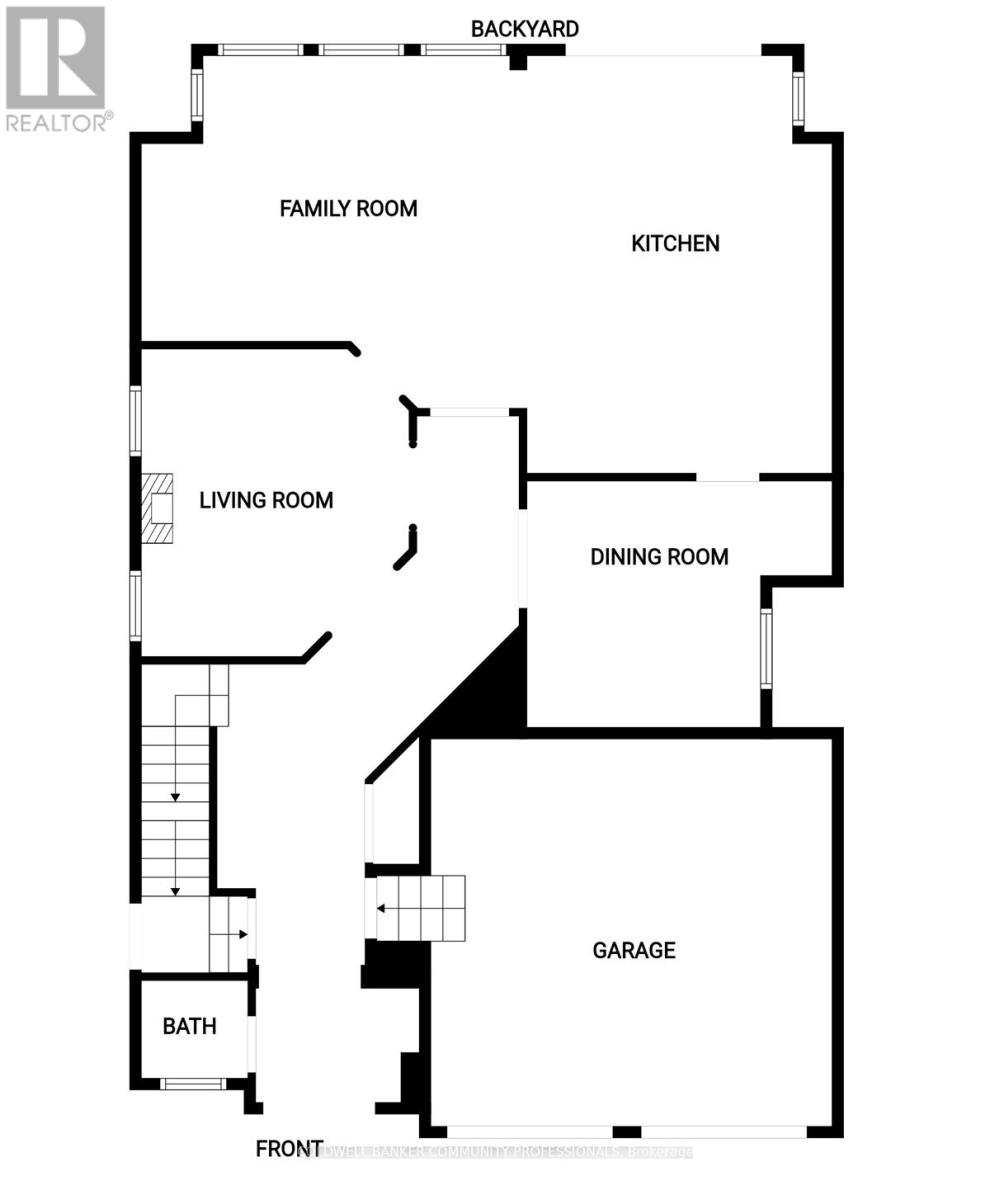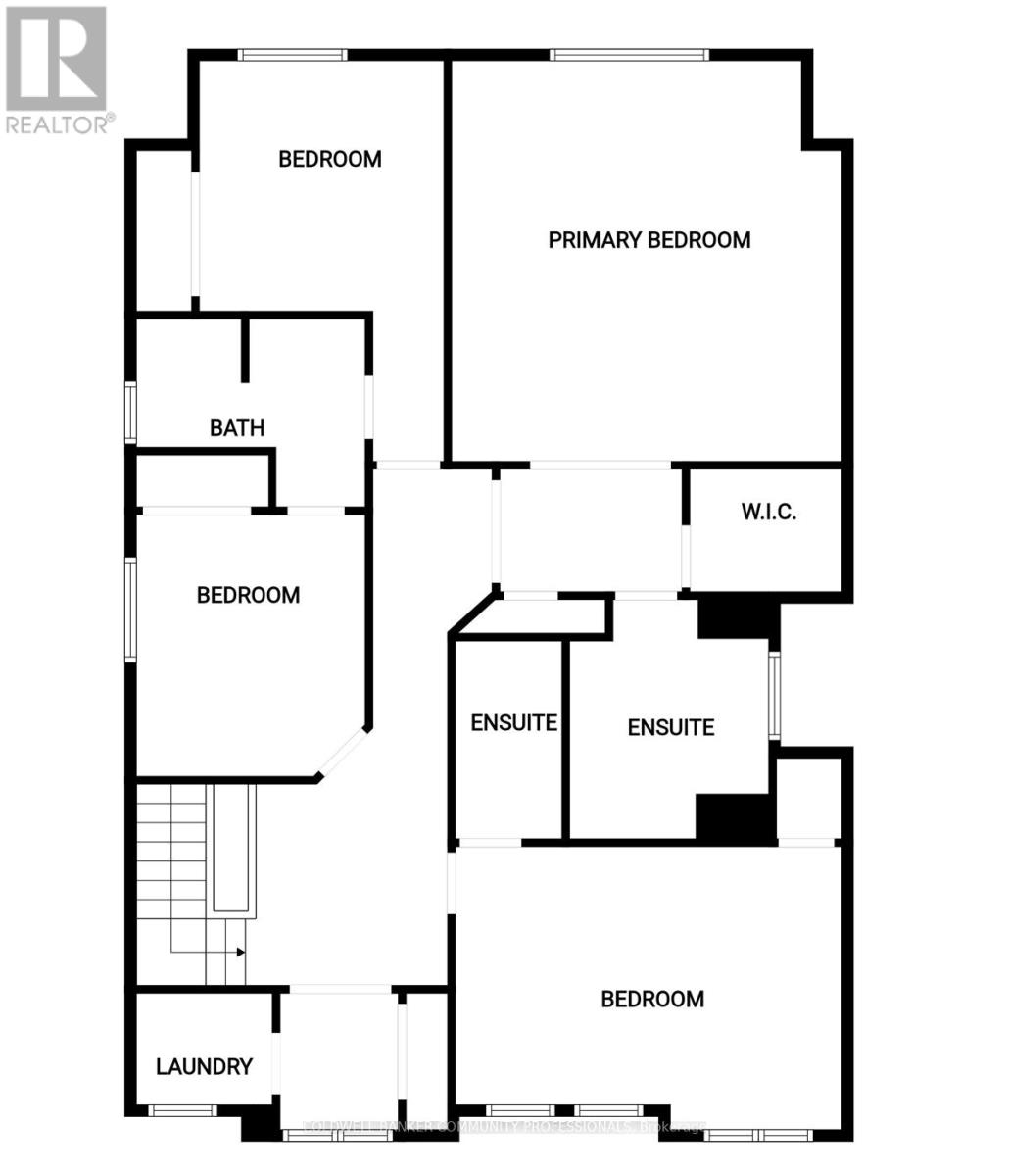5 Dillon Drive Brampton, Ontario L6X 3B6
$1,599,000
Welcome to The Estates of Spring Valley, a stunning 6-bedroom, 6-bath executive home offering over 4,037 sq ft of total living space. This beautifully designed residence showcases countless upgrades from top to bottom, ideal for families or multi-generational living.The main floor features 9 ft ceilings, elegant hardwood flooring, a separate dining room, a bright family room, and a gourmet kitchen with granite counters, built-in stainless steel appliances, and porcelain flooring. Freshly painted throughout, this home offers a warm and inviting atmosphere.Upstairs boasts four generous bedrooms, including a primary suite with hardwood floors, a walk-in closet, and a spa-like 5-piece ensuite. The guest suite/second master includes its own ensuite, while two additional bedrooms share access to a family bath.The professionally finished basement offers a separate entrance, a gourmet kitchen with quartz counters, two bedrooms, two bathrooms, a spacious family room, and separate laundry-perfect for extended family or rental potential. Prime location close to top schools, parks, shopping, and major highways. (id:24801)
Property Details
| MLS® Number | W12474743 |
| Property Type | Single Family |
| Community Name | Credit Valley |
| Equipment Type | Water Heater |
| Features | Flat Site, In-law Suite |
| Parking Space Total | 4 |
| Rental Equipment Type | Water Heater |
| View Type | City View |
Building
| Bathroom Total | 6 |
| Bedrooms Above Ground | 4 |
| Bedrooms Below Ground | 2 |
| Bedrooms Total | 6 |
| Age | 6 To 15 Years |
| Appliances | Central Vacuum, Water Meter, Dishwasher, Dryer, Microwave, Two Stoves, Two Washers, Two Refrigerators |
| Basement Features | Apartment In Basement, Separate Entrance |
| Basement Type | N/a, N/a |
| Construction Style Attachment | Detached |
| Cooling Type | Central Air Conditioning |
| Exterior Finish | Brick |
| Fire Protection | Alarm System, Smoke Detectors |
| Foundation Type | Concrete |
| Half Bath Total | 1 |
| Heating Fuel | Natural Gas |
| Heating Type | Forced Air |
| Stories Total | 2 |
| Size Interior | 3,000 - 3,500 Ft2 |
| Type | House |
| Utility Water | Municipal Water, Unknown |
Parking
| Attached Garage | |
| Garage |
Land
| Acreage | No |
| Sewer | Sanitary Sewer |
| Size Depth | 111 Ft ,3 In |
| Size Frontage | 40 Ft ,8 In |
| Size Irregular | 40.7 X 111.3 Ft |
| Size Total Text | 40.7 X 111.3 Ft|under 1/2 Acre |
| Zoning Description | A1 |
Rooms
| Level | Type | Length | Width | Dimensions |
|---|---|---|---|---|
| Second Level | Bedroom 4 | 3.71 m | 3.05 m | 3.71 m x 3.05 m |
| Second Level | Bathroom | 3.05 m | 1.52 m | 3.05 m x 1.52 m |
| Second Level | Bathroom | 3.05 m | 1.52 m | 3.05 m x 1.52 m |
| Second Level | Primary Bedroom | 5.24 m | 5.06 m | 5.24 m x 5.06 m |
| Second Level | Bathroom | 3.65 m | 3.05 m | 3.65 m x 3.05 m |
| Second Level | Bedroom 2 | 5.79 m | 3.96 m | 5.79 m x 3.96 m |
| Second Level | Bedroom 3 | 3.59 m | 3.35 m | 3.59 m x 3.35 m |
| Basement | Kitchen | 4.57 m | 2.43 m | 4.57 m x 2.43 m |
| Basement | Bathroom | 2.43 m | 1.82 m | 2.43 m x 1.82 m |
| Basement | Bedroom | 3.65 m | 3.65 m | 3.65 m x 3.65 m |
| Basement | Bedroom | 3.04 m | 3.04 m | 3.04 m x 3.04 m |
| Basement | Bathroom | 2.43 m | 1.8 m | 2.43 m x 1.8 m |
| Basement | Living Room | 3.08 m | 2.43 m | 3.08 m x 2.43 m |
| Main Level | Dining Room | 3.78 m | 3.65 m | 3.78 m x 3.65 m |
| Main Level | Living Room | 3.74 m | 4.72 m | 3.74 m x 4.72 m |
| Main Level | Family Room | 5.18 m | 4.57 m | 5.18 m x 4.57 m |
| Main Level | Kitchen | 4.26 m | 3.05 m | 4.26 m x 3.05 m |
| Main Level | Eating Area | 3.65 m | 2.74 m | 3.65 m x 2.74 m |
| Main Level | Bathroom | 1.52 m | 1.52 m | 1.52 m x 1.52 m |
Utilities
| Cable | Installed |
| Electricity | Installed |
| Sewer | Installed |
https://www.realtor.ca/real-estate/29016310/5-dillon-drive-brampton-credit-valley-credit-valley
Contact Us
Contact us for more information
Nigel Garcia
Salesperson
318 Dundurn St South #1b
Hamilton, Ontario L8P 4L6
(905) 522-1110
(905) 522-1467
HTTP://www.cbcommunityprofessionals.ca


