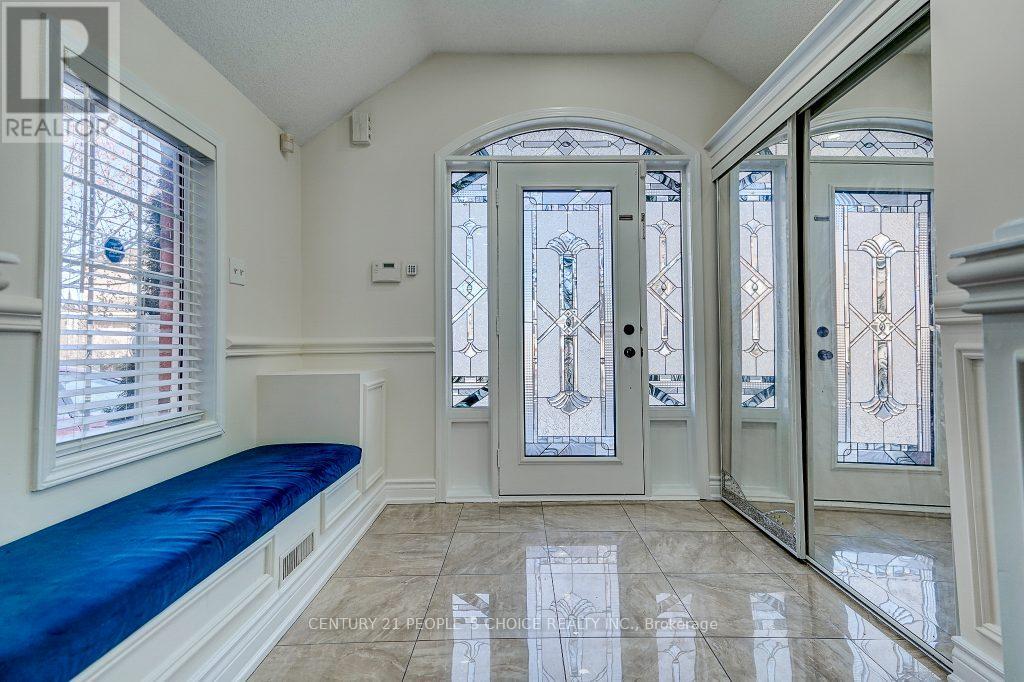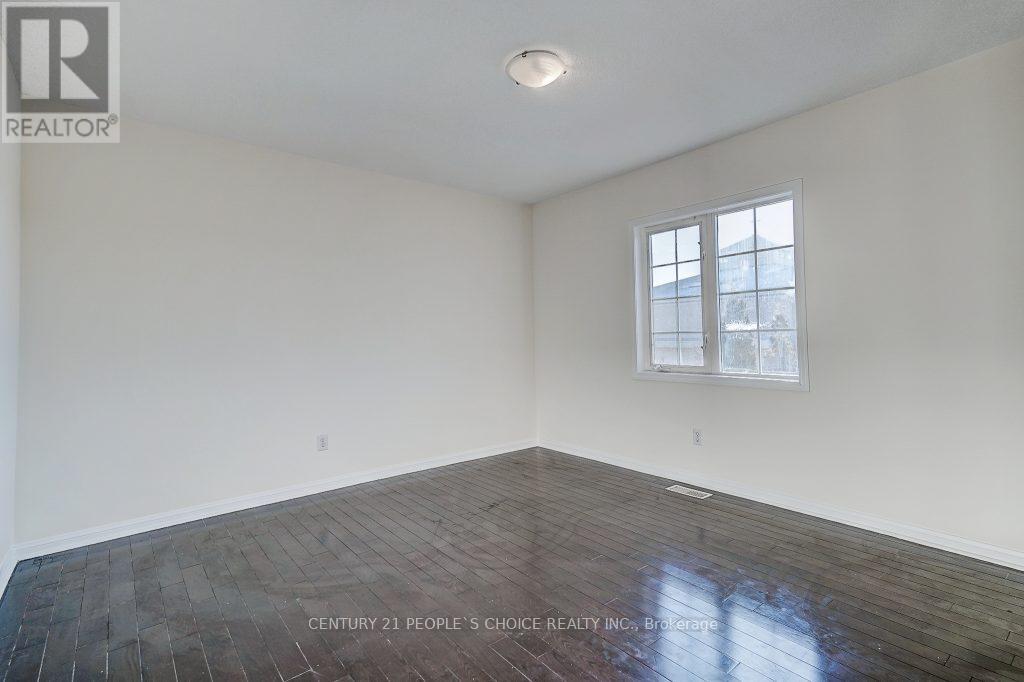5 Dent Street Ajax, Ontario L1T 4E8
$1,295,000
Beautiful and Stunning detached 2 Storey with 4+2 Bed & 3+1 Bath Located In A Family Oriented Neighborhood. Finished Basement, Freshly Painted, Pot Lights, Gleaming Hardwood Floors. Marble Flooring In Foyer With B/I Bench, Oak Stairs With Iron Spindles. Access To Garage From Home, All Brick, Fenced Private Backyard, Master Bedroom With W/I Closet & French Door Opening To Relaxing Balcony, Interlock Driveway. 2 Kitchen and 2 Laundry. Finished Basement with separate entrance & 2 bedroom, with potential 1800/- rental income.!!Ready To Move In!! **** EXTRAS **** Close To Park, Library, Place Of Worship, Schools, Banks, Walk In Clinics, Grocery Stores And All Amenities. (id:24801)
Property Details
| MLS® Number | E11918222 |
| Property Type | Single Family |
| Community Name | Northwest Ajax |
| Amenities Near By | Park, Place Of Worship, Schools |
| Parking Space Total | 4 |
Building
| Bathroom Total | 4 |
| Bedrooms Above Ground | 4 |
| Bedrooms Below Ground | 2 |
| Bedrooms Total | 6 |
| Appliances | Dishwasher, Dryer, Range, Refrigerator, Stove, Washer |
| Basement Development | Finished |
| Basement Features | Separate Entrance |
| Basement Type | N/a (finished) |
| Construction Style Attachment | Detached |
| Cooling Type | Central Air Conditioning |
| Exterior Finish | Brick |
| Fireplace Present | Yes |
| Flooring Type | Tile, Laminate, Hardwood |
| Half Bath Total | 1 |
| Heating Fuel | Natural Gas |
| Heating Type | Forced Air |
| Stories Total | 2 |
| Size Interior | 2,000 - 2,500 Ft2 |
| Type | House |
| Utility Water | Municipal Water |
Parking
| Garage |
Land
| Acreage | No |
| Fence Type | Fenced Yard |
| Land Amenities | Park, Place Of Worship, Schools |
| Sewer | Sanitary Sewer |
| Size Depth | 86 Ft ,4 In |
| Size Frontage | 34 Ft ,1 In |
| Size Irregular | 34.1 X 86.4 Ft |
| Size Total Text | 34.1 X 86.4 Ft |
Rooms
| Level | Type | Length | Width | Dimensions |
|---|---|---|---|---|
| Second Level | Primary Bedroom | 5 m | 3.4 m | 5 m x 3.4 m |
| Second Level | Bedroom 2 | 3.2 m | 2.65 m | 3.2 m x 2.65 m |
| Second Level | Bedroom 3 | 3.68 m | 3.55 m | 3.68 m x 3.55 m |
| Second Level | Bedroom 4 | 3.6 m | 2.41 m | 3.6 m x 2.41 m |
| Basement | Kitchen | 2.45 m | 2.71 m | 2.45 m x 2.71 m |
| Basement | Bedroom 5 | 3.63 m | 3.29 m | 3.63 m x 3.29 m |
| Basement | Bedroom | 3.91 m | 2.5 m | 3.91 m x 2.5 m |
| Basement | Living Room | 5.44 m | 3.92 m | 5.44 m x 3.92 m |
| Main Level | Living Room | 3.95 m | 2.78 m | 3.95 m x 2.78 m |
| Main Level | Kitchen | 5.93 m | 3.18 m | 5.93 m x 3.18 m |
| Main Level | Dining Room | 5.93 m | 3.18 m | 5.93 m x 3.18 m |
| Main Level | Family Room | 4.28 m | 3.53 m | 4.28 m x 3.53 m |
https://www.realtor.ca/real-estate/27790398/5-dent-street-ajax-northwest-ajax-northwest-ajax
Contact Us
Contact us for more information
Wahab Shah
Salesperson
www.wshahrealtor.ca/
1780 Albion Road Unit 2 & 3
Toronto, Ontario M9V 1C1
(416) 742-8000
(416) 742-8001

































