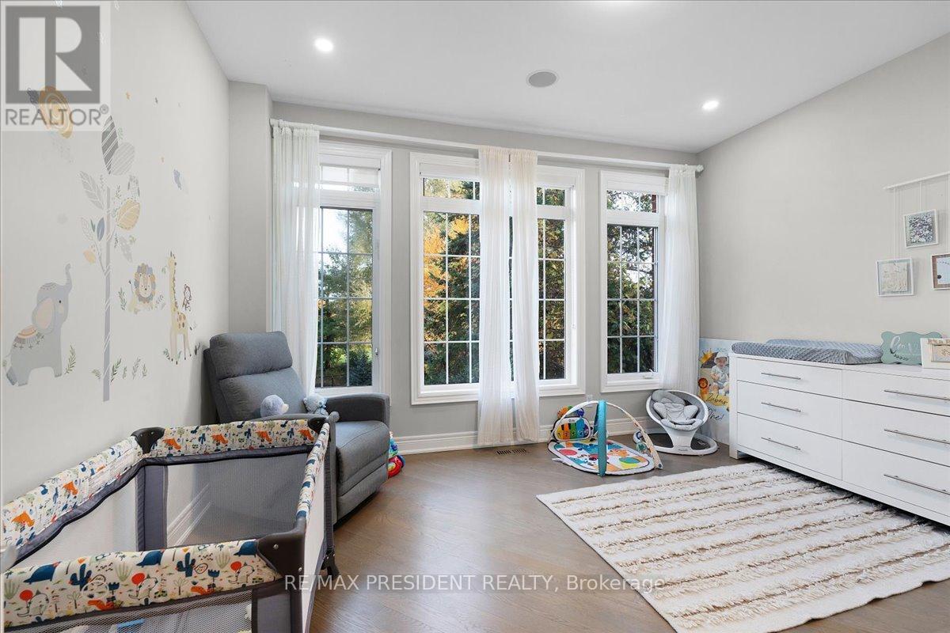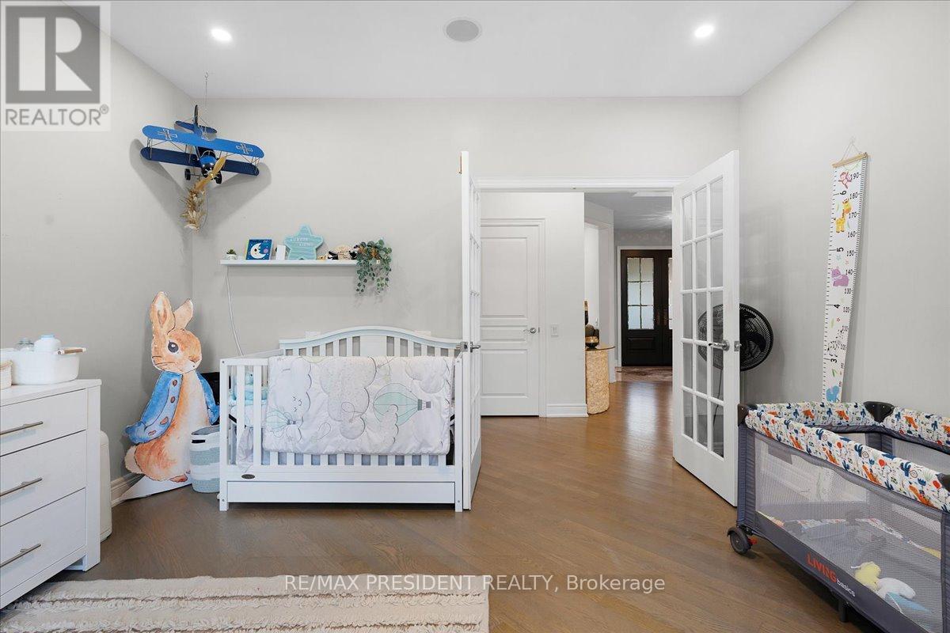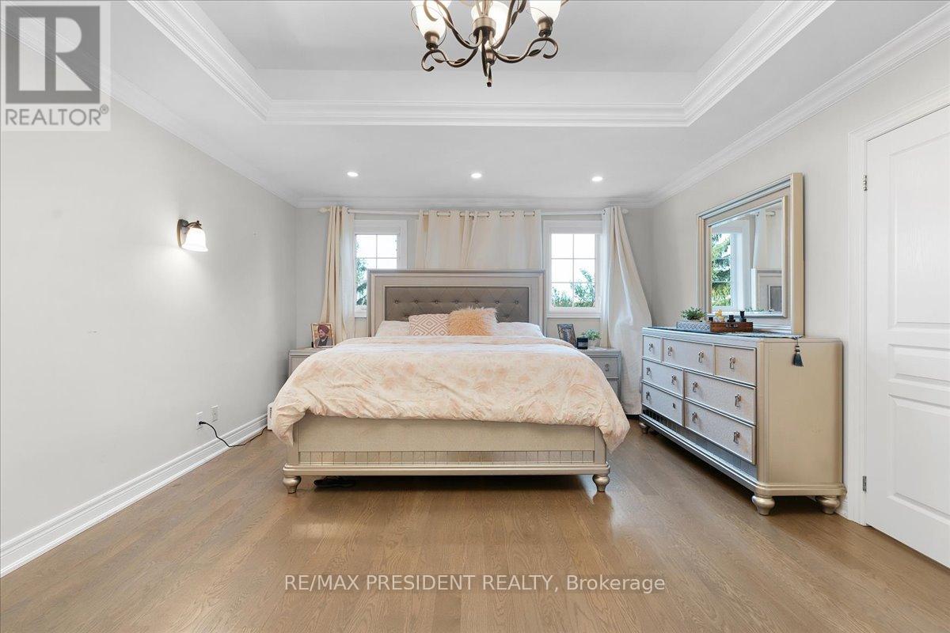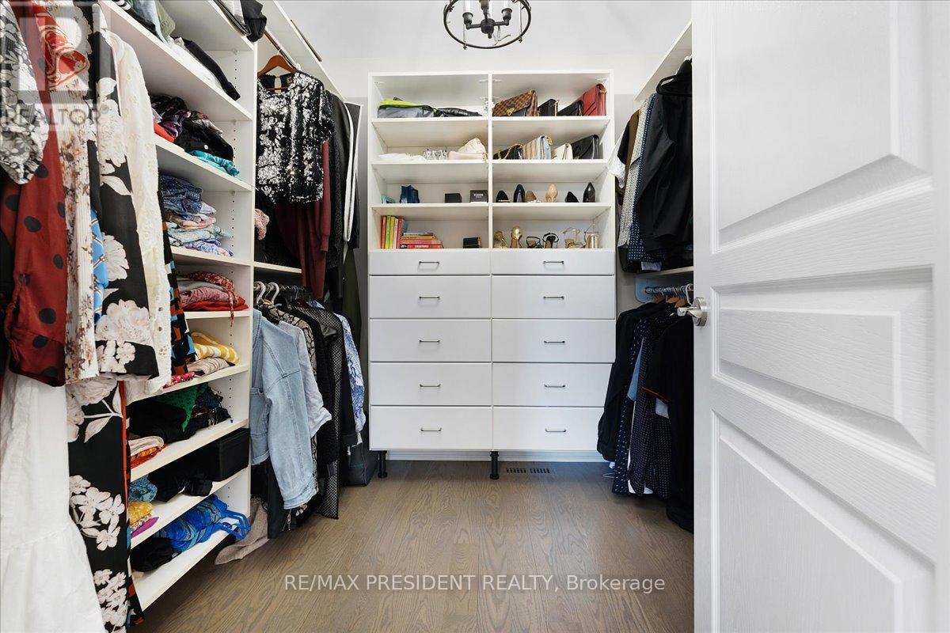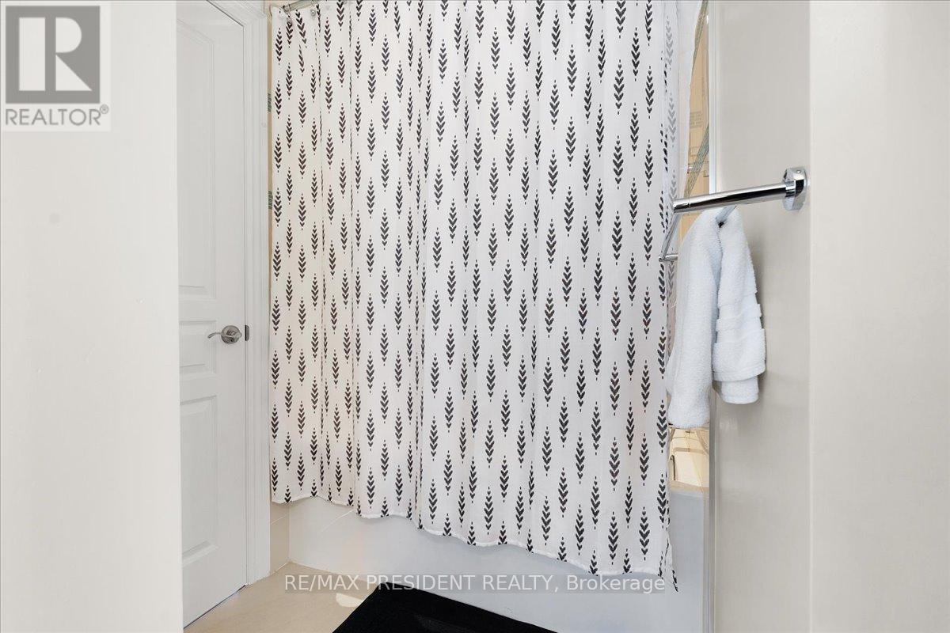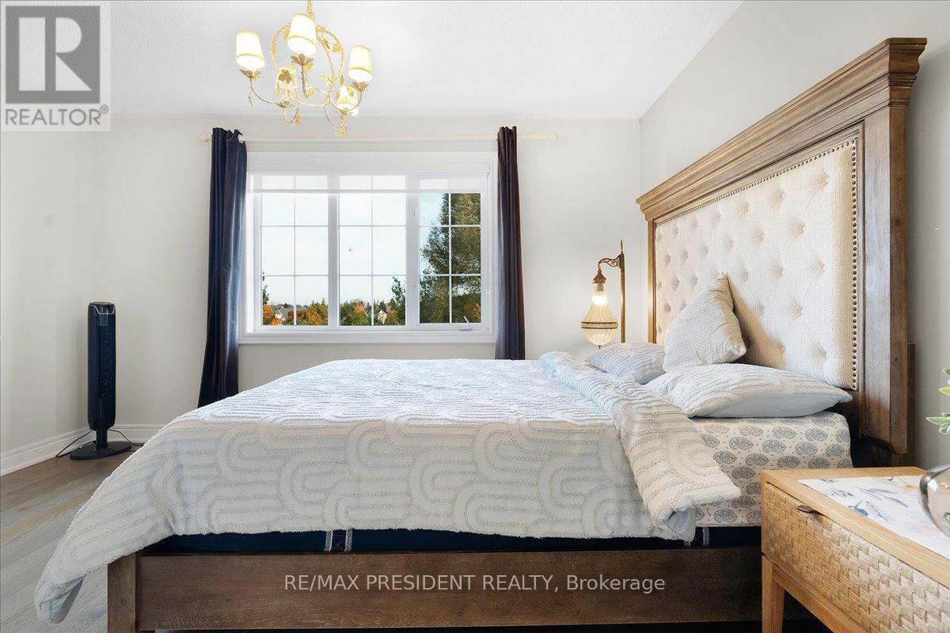5 Classic Drive Brampton, Ontario L6Y 5G9
$2,799,999
A real show Stopper Seeing is the believing. Lionhead Estates Original Model Home On A Premium Lot Backing Onto Legends Golf Course. Fully Upgraded spent approximately $250000.00 and over $100000.00 on landscaping .Over 5000Sqft Of Living space. Separate Living & Dining Room. Open To Abv Family Rm**No Carpet*Hardwood Floor in the whole house. Den On Main. .Huge Kitchen with quartz tops To Entertain Your Guests. Resort Like Bathrooms. Builder Finished basement W/Walk-Out To Patio & Landscaped Yard. Pond in the backyard. Triple Car Garage. Top School District. **** EXTRAS **** All Elfs, S/S Appl: Fridge, Stove, B/I Dishwasher, Washer, Dryer, C/Air, C/Vac, Roof, Lawn Sprinkler Syst,3 Car Solid Wood Garage Doors, Interlocking 8 Car Driveway, Radiant Floor Heat Bsmt, *Pond In Backyard (id:24801)
Property Details
| MLS® Number | W9768910 |
| Property Type | Single Family |
| Community Name | Credit Valley |
| AmenitiesNearBy | Public Transit |
| CommunityFeatures | School Bus |
| ParkingSpaceTotal | 8 |
Building
| BathroomTotal | 5 |
| BedroomsAboveGround | 4 |
| BedroomsTotal | 4 |
| BasementDevelopment | Finished |
| BasementFeatures | Walk Out |
| BasementType | N/a (finished) |
| ConstructionStyleAttachment | Detached |
| CoolingType | Central Air Conditioning |
| ExteriorFinish | Brick Facing |
| FireplacePresent | Yes |
| FlooringType | Hardwood, Ceramic |
| FoundationType | Poured Concrete |
| HalfBathTotal | 1 |
| HeatingFuel | Natural Gas |
| HeatingType | Forced Air |
| StoriesTotal | 2 |
| SizeInterior | 3499.9705 - 4999.958 Sqft |
| Type | House |
| UtilityWater | Municipal Water |
Parking
| Attached Garage |
Land
| Acreage | No |
| LandAmenities | Public Transit |
| Sewer | Sanitary Sewer |
| SizeDepth | 194 Ft ,6 In |
| SizeFrontage | 70 Ft |
| SizeIrregular | 70 X 194.5 Ft |
| SizeTotalText | 70 X 194.5 Ft |
Rooms
| Level | Type | Length | Width | Dimensions |
|---|---|---|---|---|
| Second Level | Primary Bedroom | 5.22 m | 4.13 m | 5.22 m x 4.13 m |
| Second Level | Bedroom 2 | 4.44 m | 4.15 m | 4.44 m x 4.15 m |
| Second Level | Bedroom 3 | 4.14 m | 3.01 m | 4.14 m x 3.01 m |
| Second Level | Bedroom 4 | 3.51 m | 3.15 m | 3.51 m x 3.15 m |
| Basement | Recreational, Games Room | 11.05 m | 9.42 m | 11.05 m x 9.42 m |
| Basement | Office | 5.08 m | 3.98 m | 5.08 m x 3.98 m |
| Main Level | Living Room | 4.9 m | 4.1 m | 4.9 m x 4.1 m |
| Main Level | Dining Room | 4.5 m | 3.89 m | 4.5 m x 3.89 m |
| Main Level | Family Room | 5.74 m | 3.23 m | 5.74 m x 3.23 m |
| Main Level | Kitchen | 4.64 m | 4.23 m | 4.64 m x 4.23 m |
| Main Level | Eating Area | 4.14 m | 3.21 m | 4.14 m x 3.21 m |
| Main Level | Den | 4.15 m | 3.65 m | 4.15 m x 3.65 m |
Utilities
| Cable | Installed |
| Sewer | Installed |
https://www.realtor.ca/real-estate/27596646/5-classic-drive-brampton-credit-valley-credit-valley
Interested?
Contact us for more information
Ricky Sidhu
Salesperson
80 Maritime Ontario Blvd #246
Brampton, Ontario L6S 0E7














