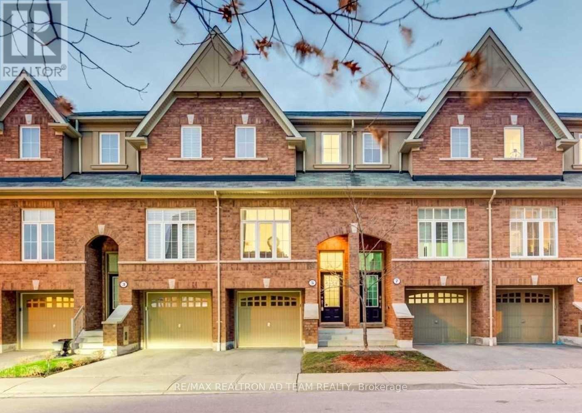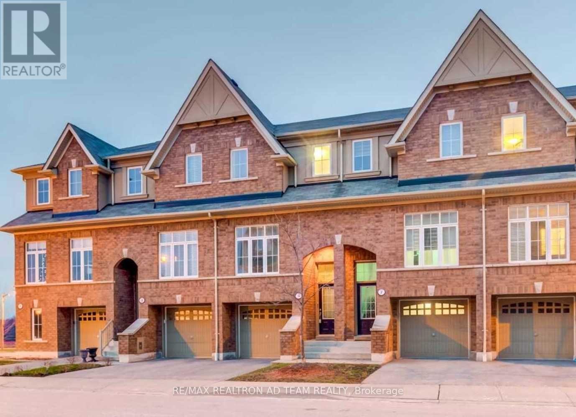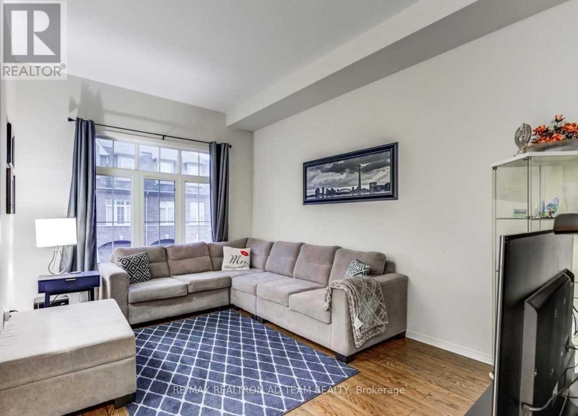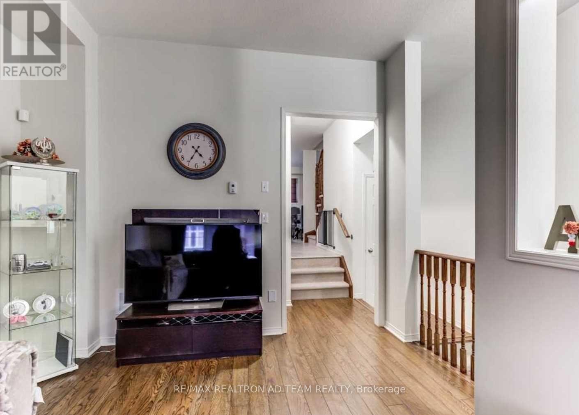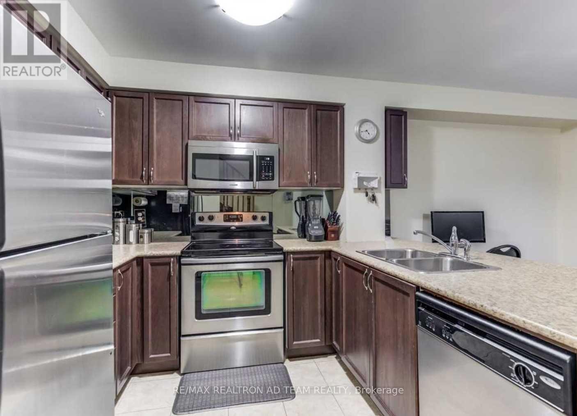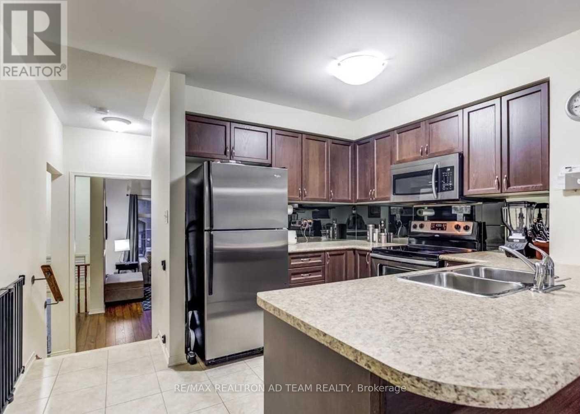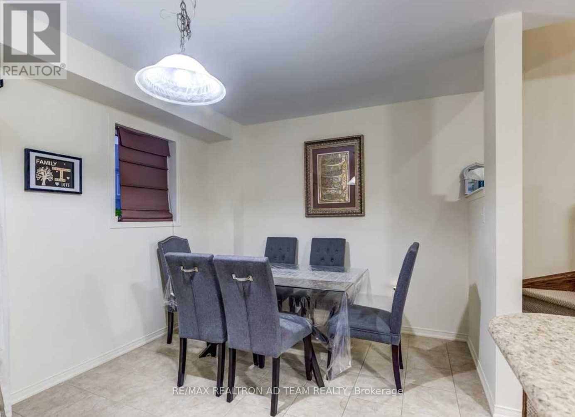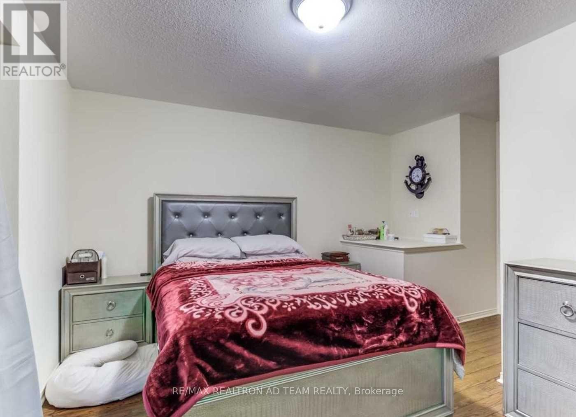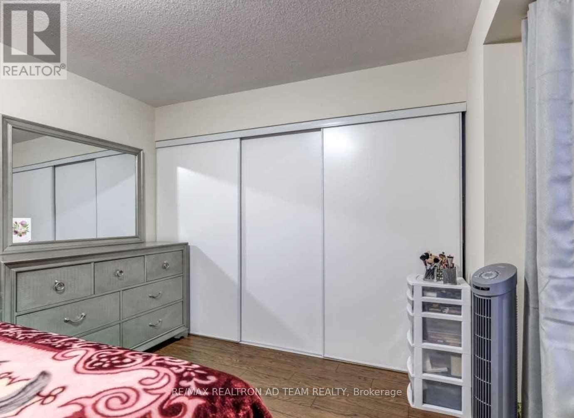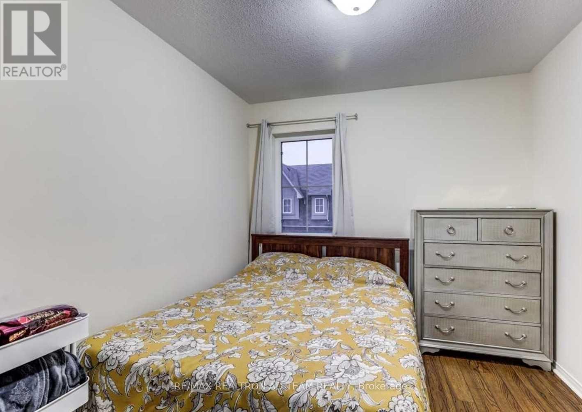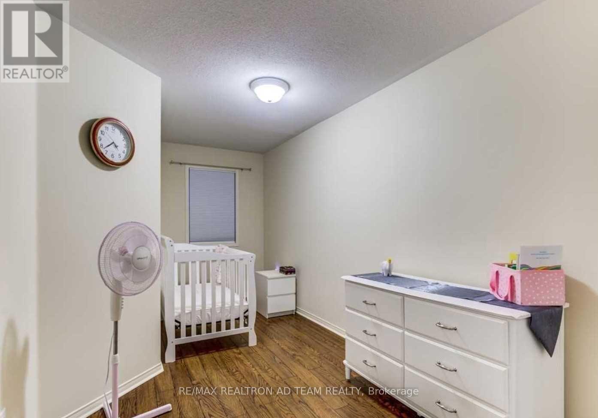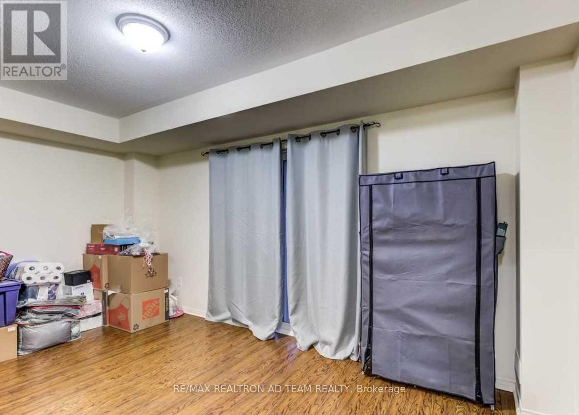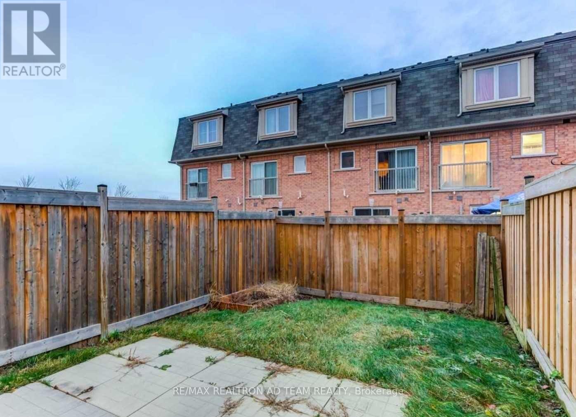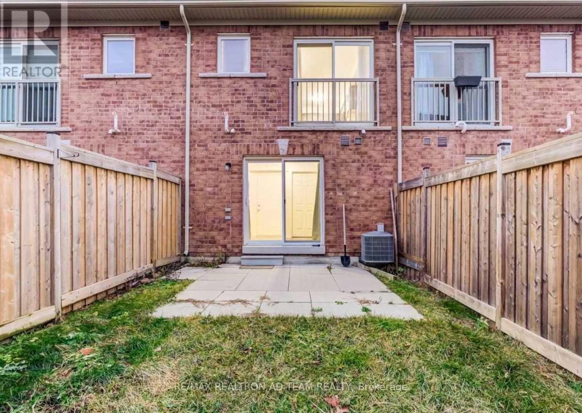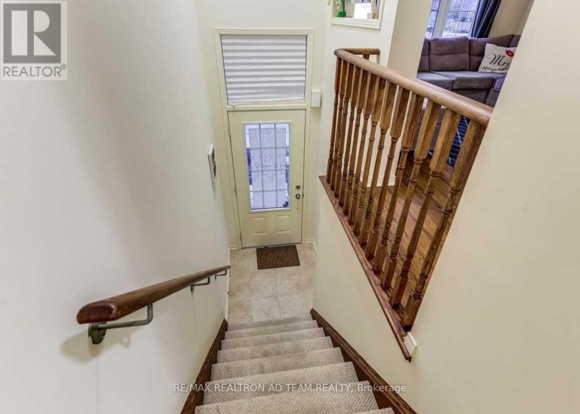5 Burtonbury Lane Ajax, Ontario L1Z 0L3
$3,000 Monthly
Stunning Executive Townhome Located In The Upscale Tribute Imagination Community. This Home Features Beautiful Hardwood Flooring And An Upgraded Kitchen Complete With Stainless Steel Appliances And A Custom Backsplash. The Property Showcases Modern Finishes Throughout And Offers A Functional Layout With A Walk-Out Basement. Enjoy A Juliette Balcony Off The Breakfast Area And A Spacious Primary Bedroom With A Four-Piece Ensuite. The Home Also Includes A Generously Sized Backyard, Direct Access To The Garage From Inside The House, And A Recreation Room With A Walk-Out To The Backyard. Situated In A Quiet, Family-Friendly Neighbourhood, This Property Is Just Steps Away From Schools, Parks, And A Recreation Centre, While Also Being Conveniently Close To Highways 401, 407, And 412, Shopping, And Much More. **EXTRAS** S/S Fridge, S/S Stove, Dishwasher, Washer, Dryer, All Elf's, Gdo with Remote. Hot Water Tank Is Rental. (id:24801)
Property Details
| MLS® Number | E12388749 |
| Property Type | Single Family |
| Community Name | Northeast Ajax |
| Community Features | Pet Restrictions |
| Equipment Type | Water Heater |
| Features | Balcony |
| Parking Space Total | 2 |
| Rental Equipment Type | Water Heater |
Building
| Bathroom Total | 3 |
| Bedrooms Above Ground | 3 |
| Bedrooms Total | 3 |
| Appliances | Dishwasher, Dryer, Stove, Washer, Refrigerator |
| Basement Development | Finished |
| Basement Type | N/a (finished) |
| Cooling Type | Central Air Conditioning |
| Exterior Finish | Brick |
| Flooring Type | Hardwood, Ceramic |
| Half Bath Total | 1 |
| Heating Fuel | Natural Gas |
| Heating Type | Forced Air |
| Stories Total | 2 |
| Size Interior | 1,200 - 1,399 Ft2 |
| Type | Row / Townhouse |
Parking
| Attached Garage | |
| Garage |
Land
| Acreage | No |
Rooms
| Level | Type | Length | Width | Dimensions |
|---|---|---|---|---|
| Lower Level | Recreational, Games Room | 4.66 m | 2.43 m | 4.66 m x 2.43 m |
| Main Level | Great Room | 4.57 m | 3.13 m | 4.57 m x 3.13 m |
| Main Level | Kitchen | 5.66 m | 4.66 m | 5.66 m x 4.66 m |
| Main Level | Eating Area | 5.66 m | 4.66 m | 5.66 m x 4.66 m |
| Upper Level | Primary Bedroom | 3.96 m | 3.04 m | 3.96 m x 3.04 m |
| Upper Level | Bedroom 2 | 2.95 m | 2.4 m | 2.95 m x 2.4 m |
| Upper Level | Bedroom 3 | 2.98 m | 2.74 m | 2.98 m x 2.74 m |
https://www.realtor.ca/real-estate/28830427/5-burtonbury-lane-ajax-northeast-ajax-northeast-ajax
Contact Us
Contact us for more information
Anuja Kumarasamy
Broker of Record
(647) 267-7482
www.adteam.ca/
www.facebook.com/AnujaDajanTeam/
www.instagram.com/anujatherealtor/
www.linkedin.com/in/anuja-kumarasamy-3b9584130/
1801 Harwood Ave N #5b
Ajax, Ontario L1T 0K8
(416) 289-3333
(416) 289-4535
Dajan Kumarasamy
Broker
1801 Harwood Ave N #5b
Ajax, Ontario L1T 0K8
(416) 289-3333
(416) 289-4535


