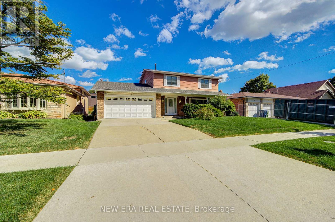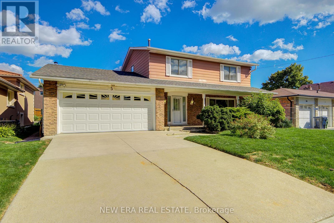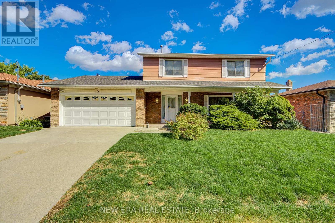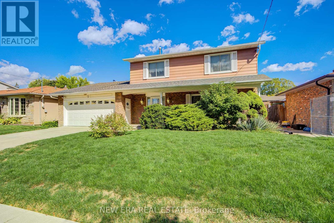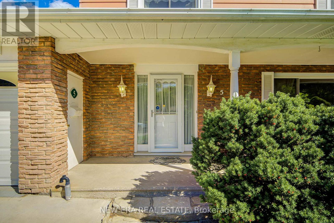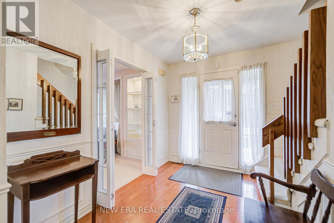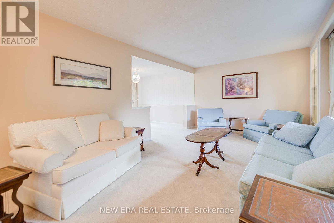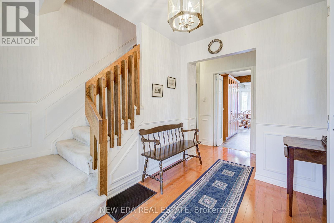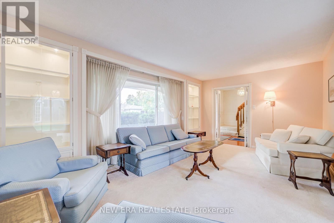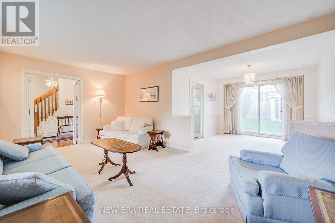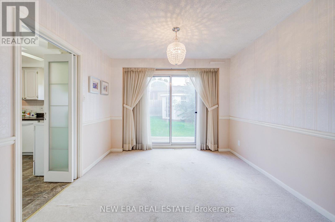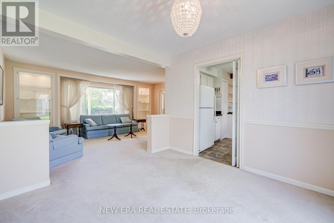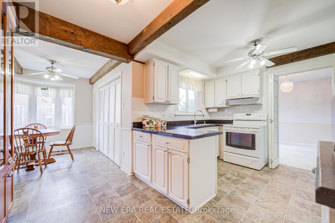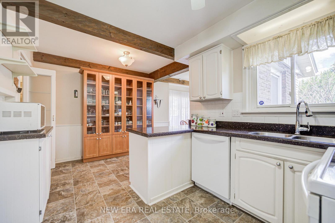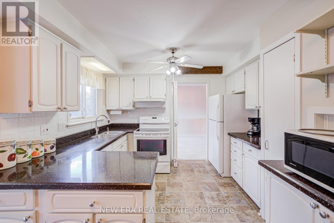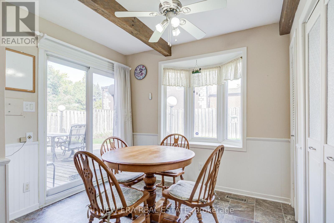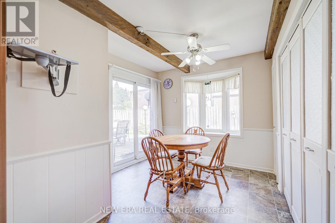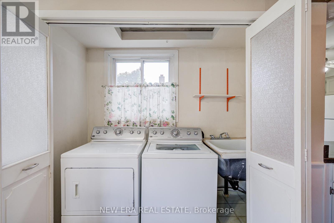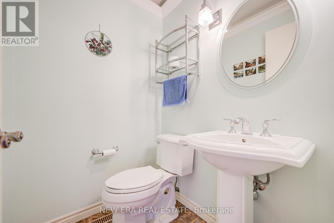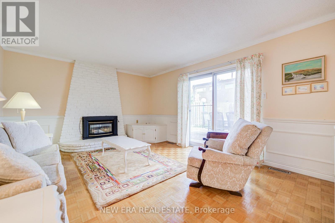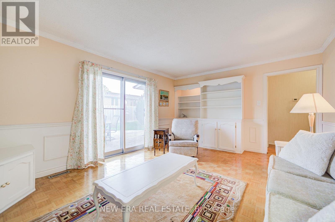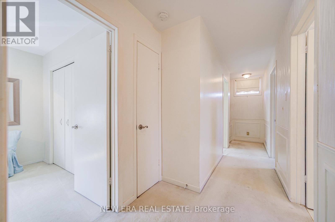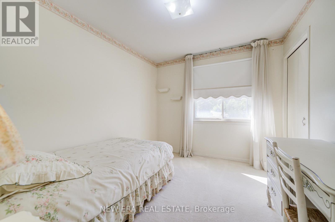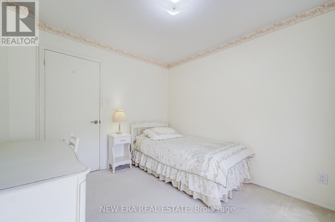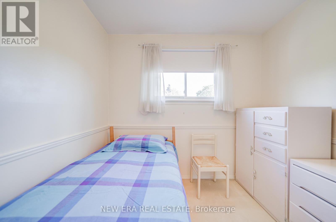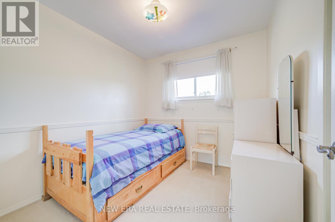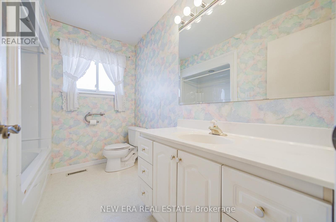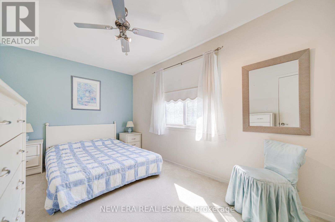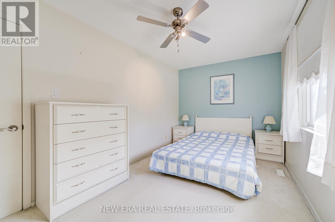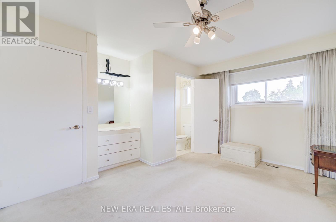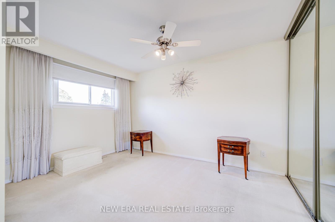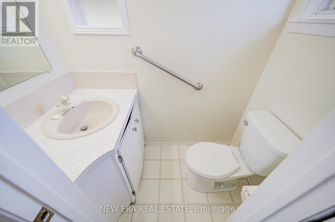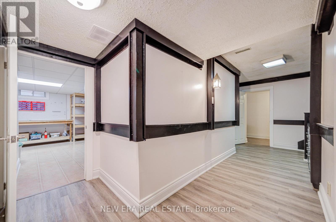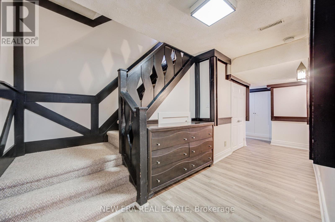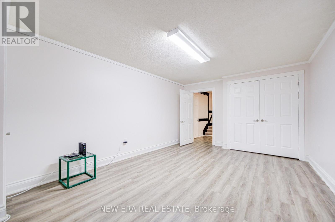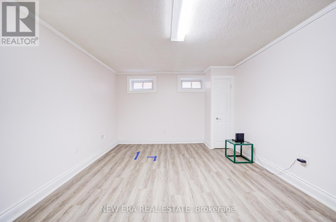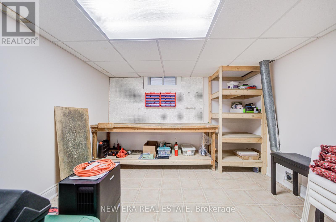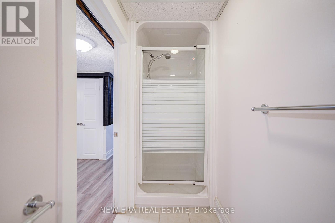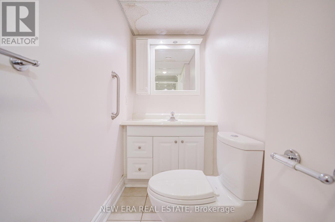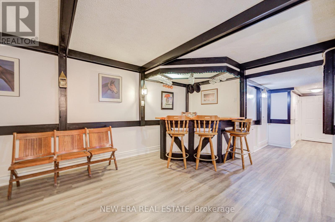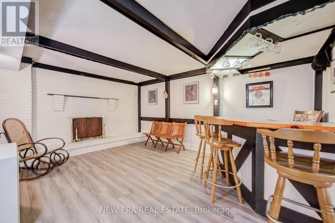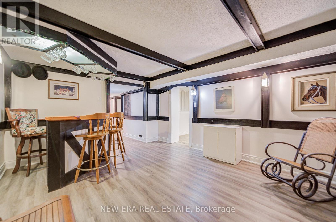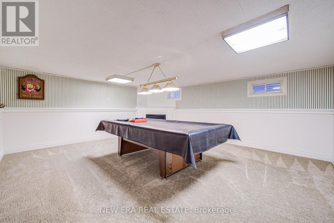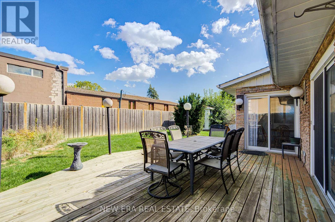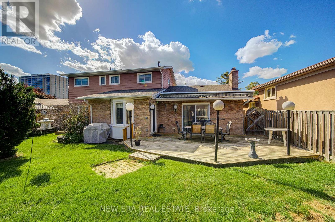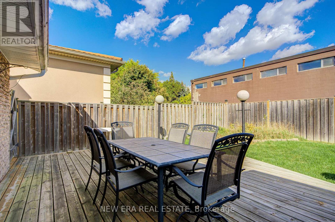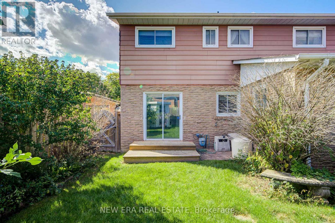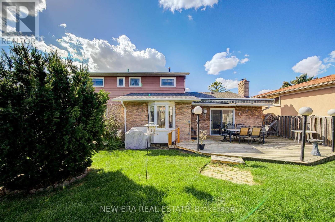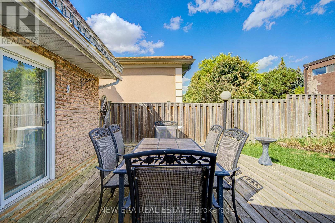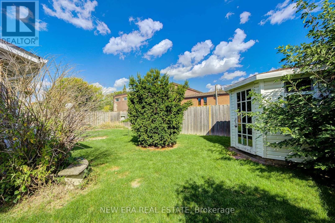5 Burnhamill Place Toronto, Ontario M9C 3S3
$1,149,000
Welcome To 5 Burnhamill Place, A Beautifully Maintained 4+1 Bedroom Detached Home Nestled On A Quiet, Family-Friendly Street In Etobicoke. This Spacious Residence Features 2 Full Bathrooms And 2 Convenient Powder Rooms, Offering Comfort And Functionality For Modern Living. The Main Floor Showcases A Bright And Inviting Living And Dining Area, Perfect For Hosting Family Gatherings And Entertaining Guests. A Well-Appointed Kitchen With Ample Cabinetry, Quality Appliances, And A Functional Layout Makes Everyday Cooking A Joy. The Cozy Family Room With Fireplace Provides A Warm And Relaxing Atmosphere, Ideal For Unwinding After A Long Day. Upstairs, You'll Find Four Generously Sized Bedrooms, Including A Primary Suite Complete With Ample Closet Space And A Private 2 Pc Ensuite Bath. The Lower Level Features A Spacious Recreation Room With Pool Table Included, An Additional Bedroom Or Office, And Plenty Of Storage Perfect For A Growing Family Or Multi-Generational Living. Outside, The Private Backyard Offers A Lovely Setting For Summer Barbecues, Gardening, Or Simply Enjoying Some Fresh Air. A Double Garage And Driveway Provide Ample Parking. Located In A Desirable Neighbourhood, This Home Is Close To Top Schools, Parks, Shopping, Transit, And Easy Highway Access. Don't Miss Your Opportunity To Own A Fantastic Family Home In One Of Etobicoke's Most Sought-After Communities. (id:24801)
Property Details
| MLS® Number | W12451978 |
| Property Type | Single Family |
| Neigbourhood | Eringate-Centennial-West Deane |
| Community Name | Eringate-Centennial-West Deane |
| Amenities Near By | Public Transit, Schools |
| Community Features | School Bus |
| Equipment Type | Water Heater, Furnace |
| Parking Space Total | 4 |
| Rental Equipment Type | Water Heater, Furnace |
| Structure | Shed |
Building
| Bathroom Total | 4 |
| Bedrooms Above Ground | 4 |
| Bedrooms Below Ground | 1 |
| Bedrooms Total | 5 |
| Age | 51 To 99 Years |
| Amenities | Fireplace(s) |
| Appliances | Central Vacuum, Water Heater, Dishwasher, Dryer, Stove, Washer, Refrigerator |
| Basement Development | Finished |
| Basement Type | N/a (finished) |
| Construction Style Attachment | Detached |
| Cooling Type | Central Air Conditioning |
| Exterior Finish | Brick, Shingles |
| Fireplace Present | Yes |
| Fireplace Total | 3 |
| Flooring Type | Carpeted, Vinyl, Parquet |
| Foundation Type | Brick, Poured Concrete |
| Half Bath Total | 2 |
| Heating Fuel | Electric |
| Heating Type | Forced Air |
| Stories Total | 2 |
| Size Interior | 1,500 - 2,000 Ft2 |
| Type | House |
| Utility Water | Municipal Water |
Parking
| Attached Garage | |
| Garage |
Land
| Acreage | No |
| Fence Type | Fully Fenced, Fenced Yard |
| Land Amenities | Public Transit, Schools |
| Sewer | Sanitary Sewer |
| Size Depth | 95 Ft ,1 In |
| Size Frontage | 58 Ft |
| Size Irregular | 58 X 95.1 Ft |
| Size Total Text | 58 X 95.1 Ft |
Rooms
| Level | Type | Length | Width | Dimensions |
|---|---|---|---|---|
| Second Level | Primary Bedroom | 3.9 m | 3.7 m | 3.9 m x 3.7 m |
| Second Level | Bedroom 2 | 4.5 m | 2.88 m | 4.5 m x 2.88 m |
| Second Level | Bedroom 3 | 2.85 m | 2.65 m | 2.85 m x 2.65 m |
| Second Level | Bedroom 4 | 3.5 m | 2.55 m | 3.5 m x 2.55 m |
| Lower Level | Games Room | 6 m | 5.37 m | 6 m x 5.37 m |
| Lower Level | Recreational, Games Room | 5 m | 4 m | 5 m x 4 m |
| Lower Level | Workshop | Measurements not available | ||
| Lower Level | Bedroom 5 | 5.3 m | 3.55 m | 5.3 m x 3.55 m |
| Main Level | Family Room | 5.7 m | 3.45 m | 5.7 m x 3.45 m |
| Main Level | Kitchen | 6 m | 2.1 m | 6 m x 2.1 m |
| Main Level | Eating Area | 2.8 m | 2.55 m | 2.8 m x 2.55 m |
| Main Level | Dining Room | 3.25 m | 3.2 m | 3.25 m x 3.2 m |
| Main Level | Living Room | 5.2 m | 3.9 m | 5.2 m x 3.9 m |
Utilities
| Cable | Available |
| Electricity | Installed |
| Sewer | Installed |
Contact Us
Contact us for more information
Serena Holmes
Salesperson
www.youtube.com/embed/BKLmsqe-V0I
www.serenaholmesrealtor.com/
www.facebook.com/serenaholmesrealtor
www.linkedin.com/in/serena-holmes-realtor-author-ceo
171 Lakeshore Rd E #14
Mississauga, Ontario L5G 4T9
(416) 508-9929
HTTP://www.newerarealestate.ca


