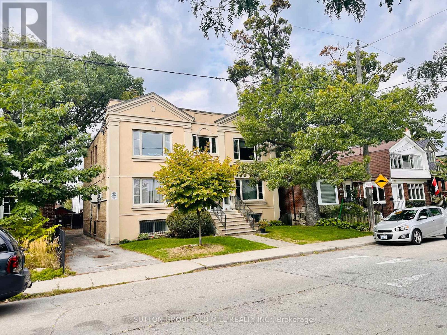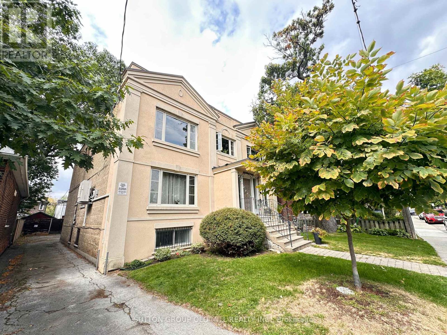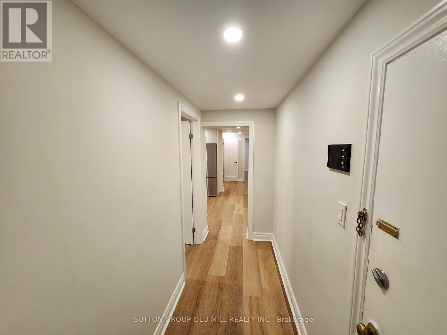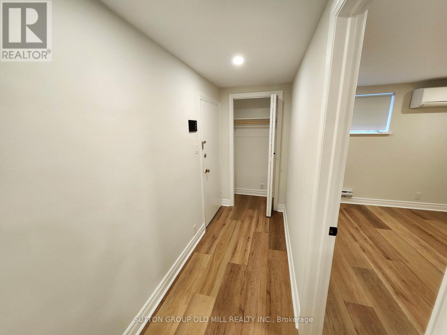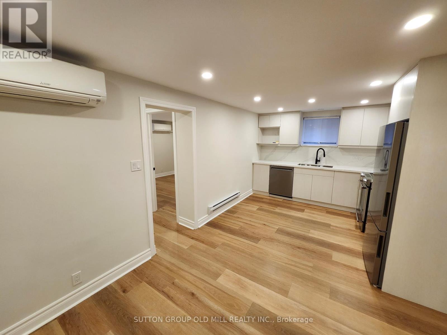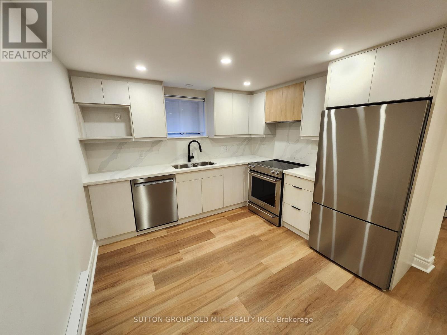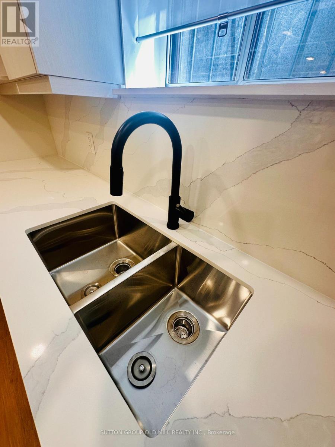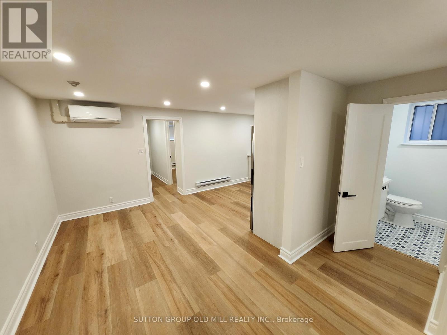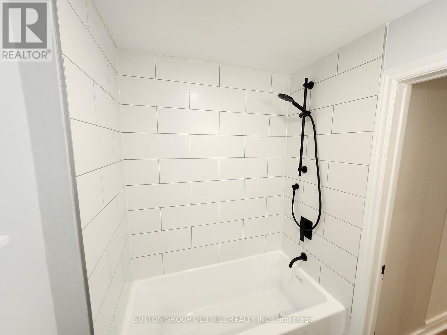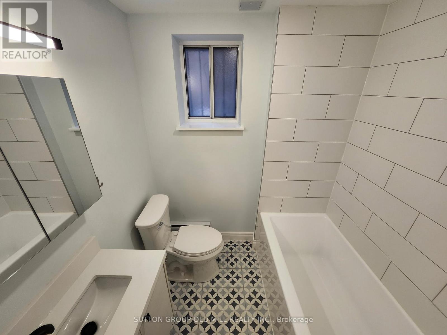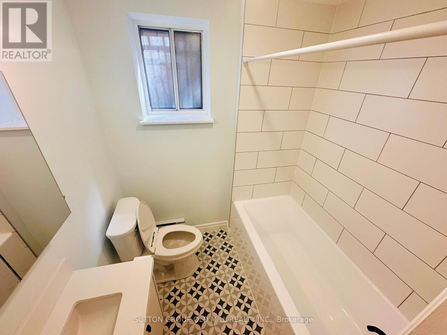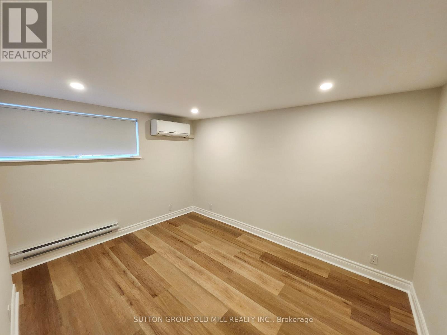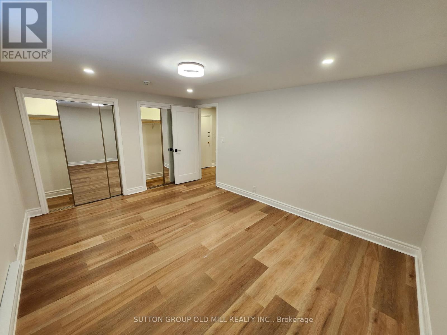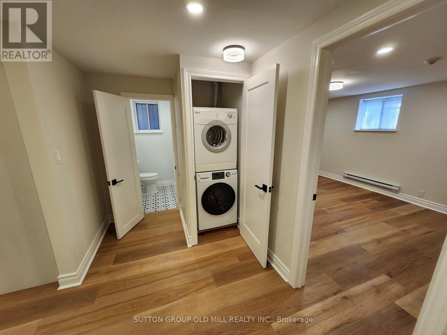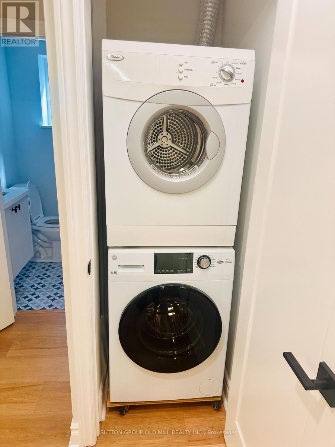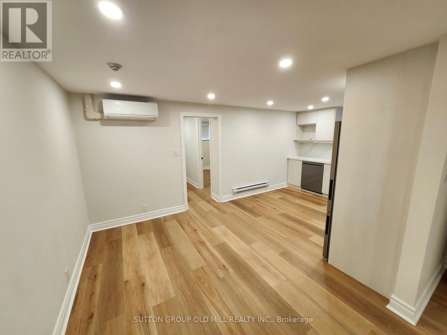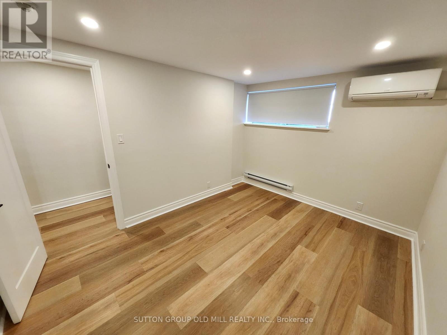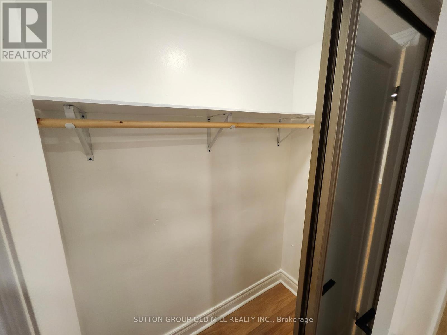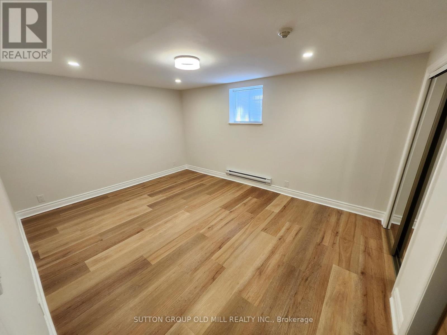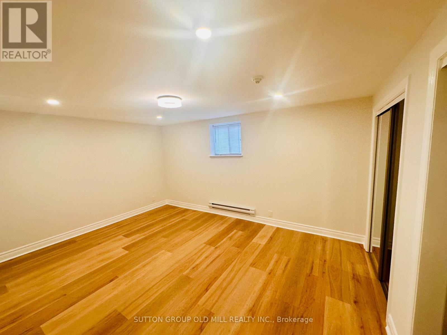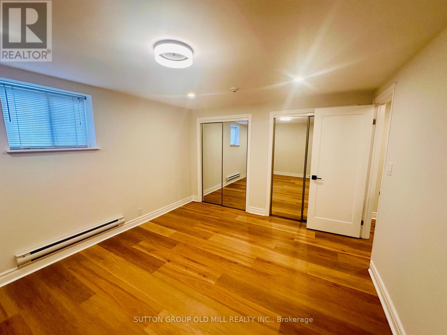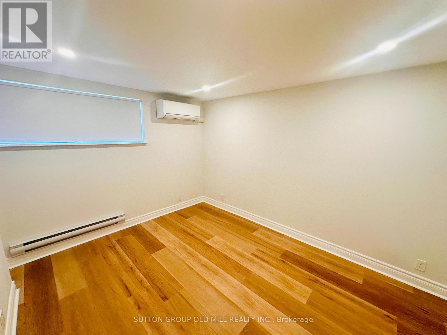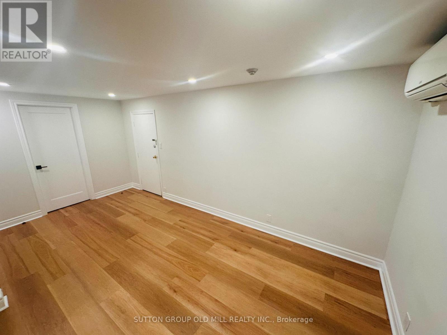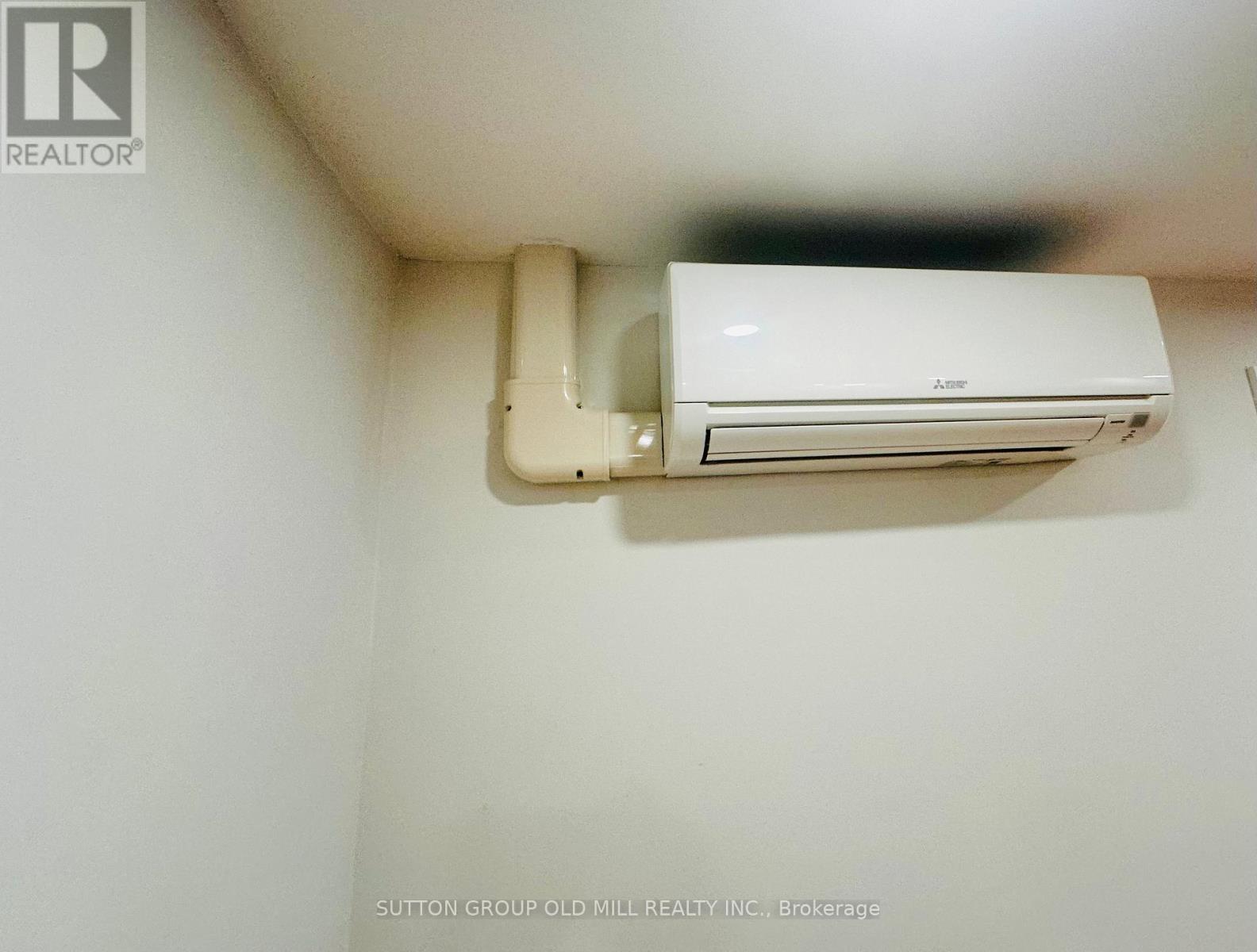5 - 668 Willard Avenue Toronto, Ontario M6S 3S5
$2,300 Monthly
Fully Renovated TWO bedrooms unit +++ Kitchen with Quartz Counter and Backsplash + Laminate Flooring Through Out + New full bathroom +with heated floor + Autonomic new heating and cooling system + Ensuite Private Laundry + Led Pot Lights Throughout + High end New Kitchen Aid Appliances. Heated floor in the bathroom. One parking spot on the back. Top-to-bottom redesign unit!!!. Located right between the charming Bloor West Village and the trendy Junction. Just a short walk to Bloor West Village, The Junction, High Park, and the Humber River Trails, you're surrounded by top-rated schools, charming cafes, independent shops, and excellent TTC access. Just across from King George Junior Public School. (id:24801)
Property Details
| MLS® Number | W12386512 |
| Property Type | Single Family |
| Community Name | Runnymede-Bloor West Village |
| Amenities Near By | Hospital, Park, Public Transit, Schools |
| Features | Carpet Free |
| Parking Space Total | 1 |
| View Type | View |
Building
| Bathroom Total | 1 |
| Bedrooms Above Ground | 2 |
| Bedrooms Total | 2 |
| Appliances | Dishwasher, Dryer, Stove, Washer, Window Coverings, Refrigerator |
| Basement Development | Finished |
| Basement Type | N/a (finished) |
| Construction Style Attachment | Detached |
| Cooling Type | Wall Unit |
| Exterior Finish | Brick, Stucco |
| Flooring Type | Laminate |
| Foundation Type | Block |
| Heating Fuel | Electric |
| Heating Type | Baseboard Heaters |
| Size Interior | 700 - 1,100 Ft2 |
| Type | House |
| Utility Water | Municipal Water |
Parking
| No Garage |
Land
| Acreage | No |
| Land Amenities | Hospital, Park, Public Transit, Schools |
| Sewer | Sanitary Sewer |
Rooms
| Level | Type | Length | Width | Dimensions |
|---|---|---|---|---|
| Lower Level | Foyer | 3.04 m | 1.64 m | 3.04 m x 1.64 m |
| Lower Level | Living Room | 5.31 m | 2.47 m | 5.31 m x 2.47 m |
| Lower Level | Dining Room | 5.31 m | 2.47 m | 5.31 m x 2.47 m |
| Lower Level | Kitchen | 3.04 m | 2.86 m | 3.04 m x 2.86 m |
| Lower Level | Primary Bedroom | 4.26 m | 3.53 m | 4.26 m x 3.53 m |
| Lower Level | Bedroom 2 | 3.77 m | 2.86 m | 3.77 m x 2.86 m |
| Lower Level | Bathroom | 2.86 m | 2.53 m | 2.86 m x 2.53 m |
Contact Us
Contact us for more information
Miroslav Danko Tchorni
Salesperson
www.sutton.com/agents/on/Toronto/danko-tchorni/?pos=1923
www.facebook.com/miroslavdanko.tchorni.9
74 Jutland Rd #40
Toronto, Ontario M8Z 0G7
(416) 234-2424
(416) 234-2323


