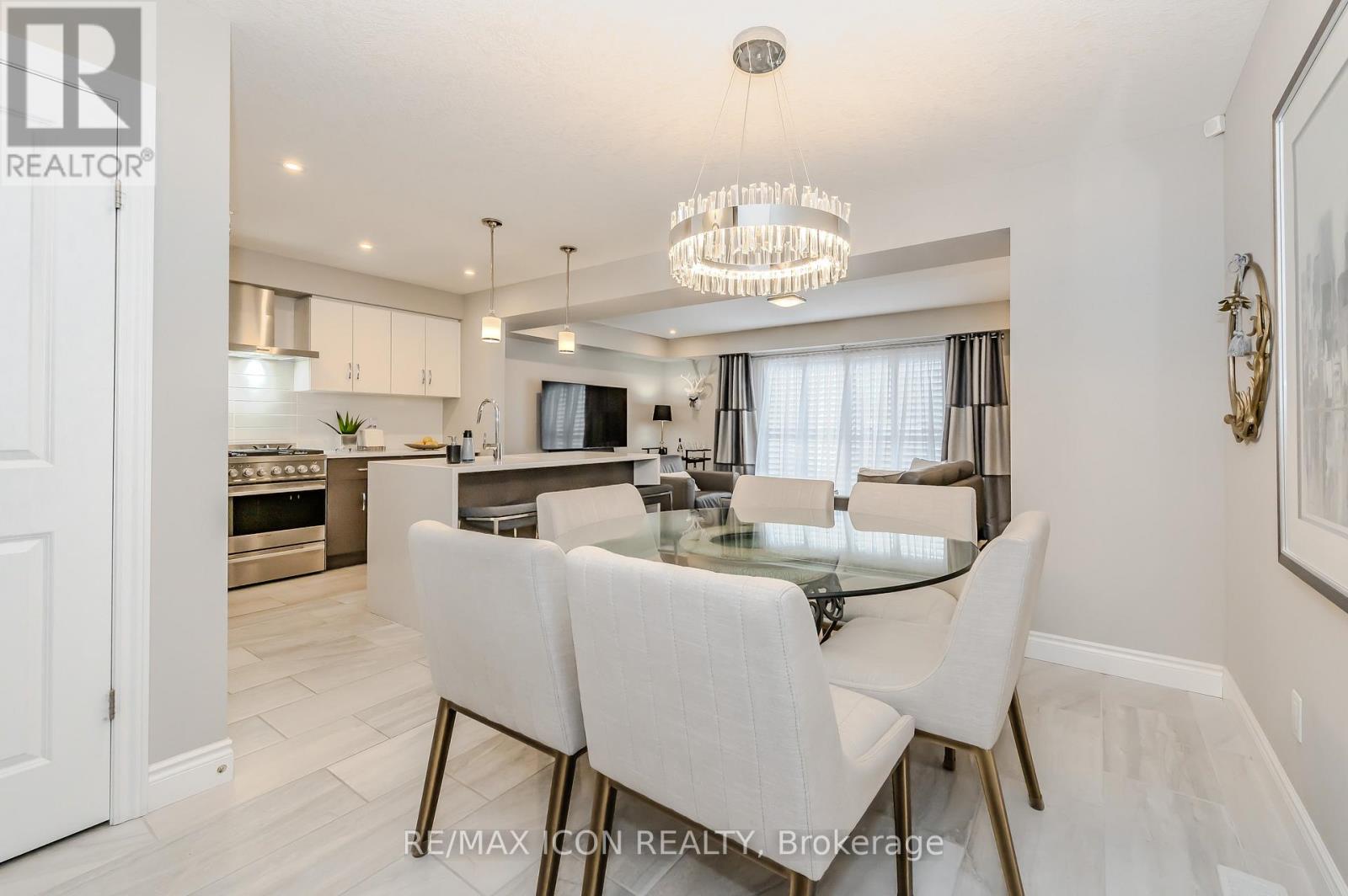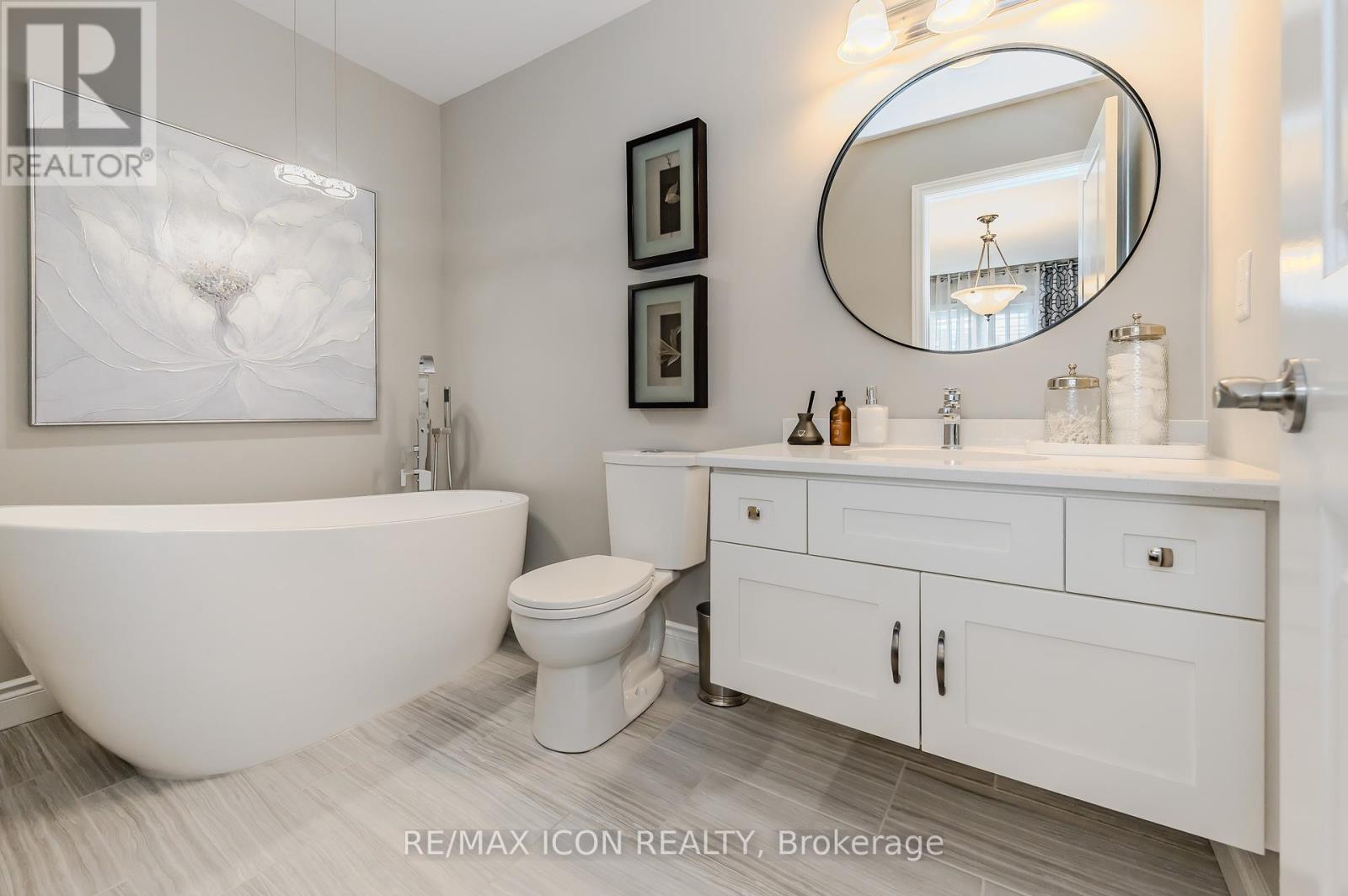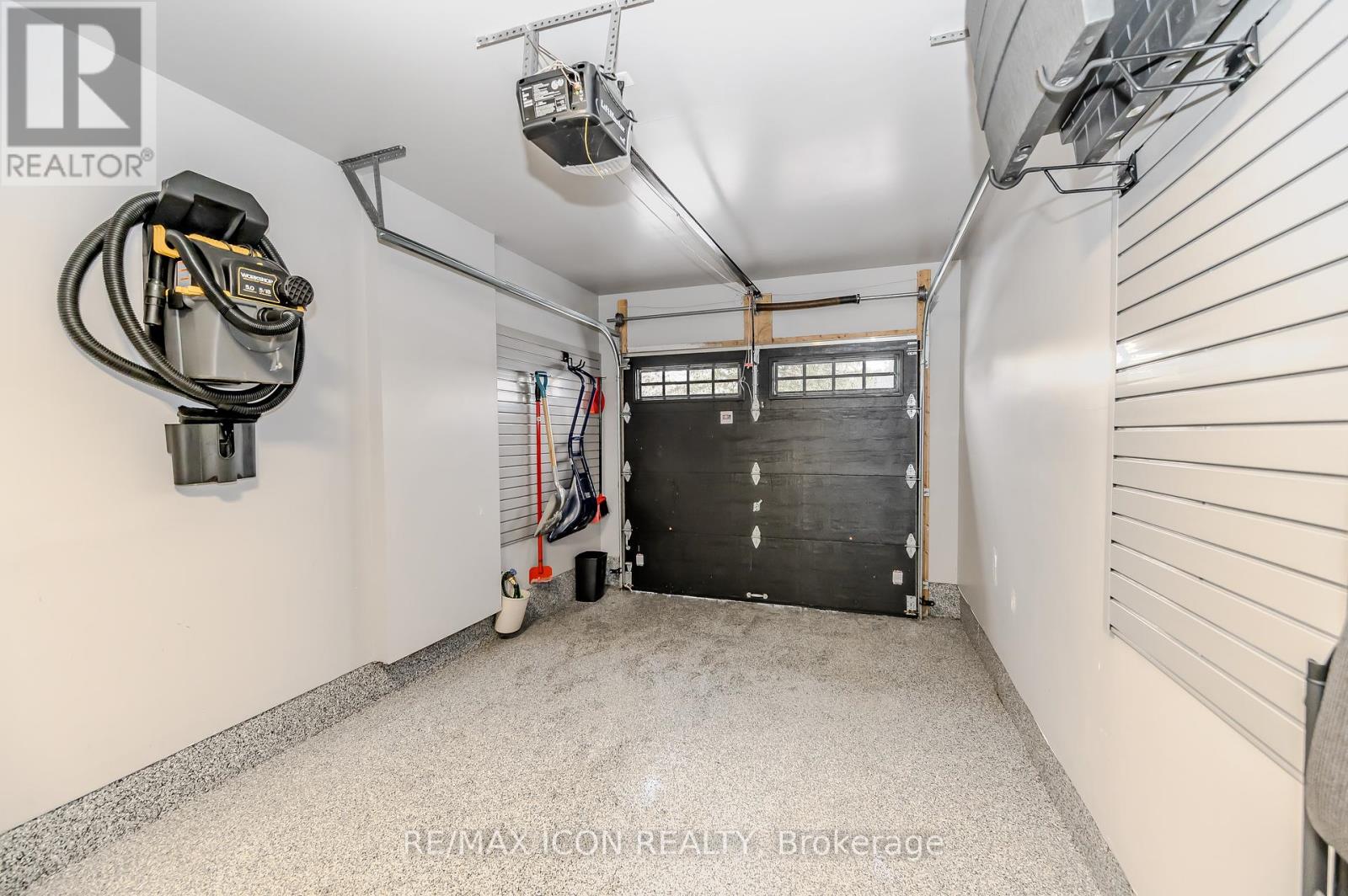5 - 625 Blackbridge Road Cambridge, Ontario N3C 0G6
$635,000Maintenance, Insurance, Common Area Maintenance
$385 Monthly
Maintenance, Insurance, Common Area Maintenance
$385 MonthlyYou get both a Country feel and quiet surroundings, while close to historic riverside Village of Hespler and minutes from 401and shopping. Granite Homes built in 2017 with 1,634 sq.ft.. Attractive and tasteful exterior with stone/stucco accents. As soon as you walk in you feel the luxury of this home featuring open concept main floor with outstanding upgraded gourmet kitchen, dining room, bright living room. The durable quartz counter with backsplash and high-end Fisher Paykel appliances add to the premium feel. The high-end laminate floors and ceramic flooring are lovely and add a taste of elegance. Off the living room is a spacious deck that comes with a pergola and accessories. A great space to entertain or relax. Hardwood staircase with upgraded railing leads to the upper level. Convenient laundry closet with 3 spacious bedrooms. The main bath has a glass shower, quartz counter. The Primary bedroom offers a walk-in closet + 3 pc ensuite with luxury tub. Basement level has a rough in 2pc. Bathroom, lots of storage and ready to have your personal touch added. The single car garage has had epoxy flooring installed making it durable, easy maintenance and no slip. Easy trail access next to unit #34 for walks and biking. The premium updates make this home modern, comfortable and easy access for nature lovers and those who want to enjoy the care-free condo lifestyle. You are walking distance to the Speed River and its historic Black Bridge Rd truss bridge. A must see! The floor plans and 360 views for each room are available. (id:24801)
Property Details
| MLS® Number | X11929486 |
| Property Type | Single Family |
| CommunityFeatures | Pet Restrictions |
| EquipmentType | Water Heater |
| Features | Sump Pump |
| ParkingSpaceTotal | 2 |
| RentalEquipmentType | Water Heater |
Building
| BathroomTotal | 3 |
| BedroomsAboveGround | 3 |
| BedroomsTotal | 3 |
| Amenities | Visitor Parking |
| Appliances | Garage Door Opener Remote(s), Water Heater, Dishwasher, Dryer, Garage Door Opener, Range, Refrigerator, Stove, Washer |
| BasementDevelopment | Unfinished |
| BasementType | Full (unfinished) |
| CoolingType | Central Air Conditioning |
| ExteriorFinish | Brick |
| FoundationType | Poured Concrete |
| HeatingFuel | Natural Gas |
| HeatingType | Forced Air |
| StoriesTotal | 2 |
| SizeInterior | 1599.9864 - 1798.9853 Sqft |
| Type | Row / Townhouse |
Parking
| Attached Garage |
Land
| Acreage | No |
| ZoningDescription | Rm4 |
Rooms
| Level | Type | Length | Width | Dimensions |
|---|---|---|---|---|
| Second Level | Bathroom | 2.77 m | 1.5 m | 2.77 m x 1.5 m |
| Second Level | Bathroom | 2.77 m | 1.63 m | 2.77 m x 1.63 m |
| Second Level | Bedroom | 3.02 m | 3.3 m | 3.02 m x 3.3 m |
| Second Level | Bedroom | 2.77 m | 4.7 m | 2.77 m x 4.7 m |
| Basement | Other | 5.97 m | 9.17 m | 5.97 m x 9.17 m |
| Main Level | Bathroom | 1.04 m | 2.54 m | 1.04 m x 2.54 m |
| Main Level | Dining Room | 2.72 m | 2.59 m | 2.72 m x 2.59 m |
| Main Level | Kitchen | 3.2 m | 3.38 m | 3.2 m x 3.38 m |
| Main Level | Living Room | 5.94 m | 3.43 m | 5.94 m x 3.43 m |
https://www.realtor.ca/real-estate/27816247/5-625-blackbridge-road-cambridge
Interested?
Contact us for more information
Deirdre Maria Dunne
Broker
620 Davenport Rd Unit 33b
Waterloo, Ontario N2V 2C2








































