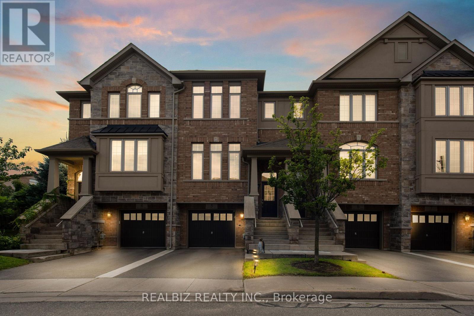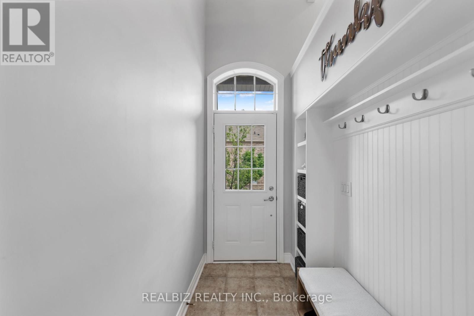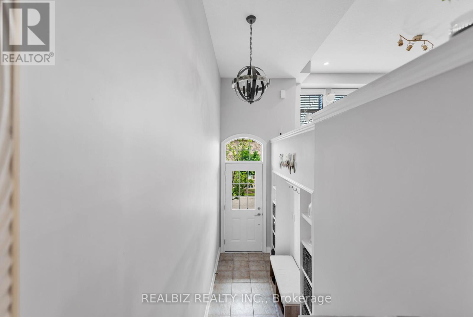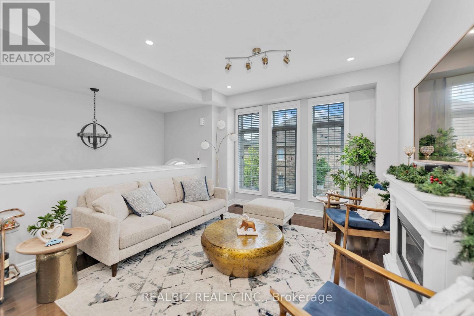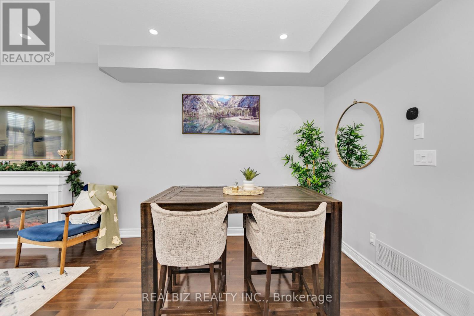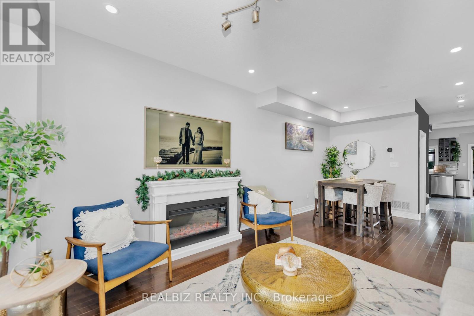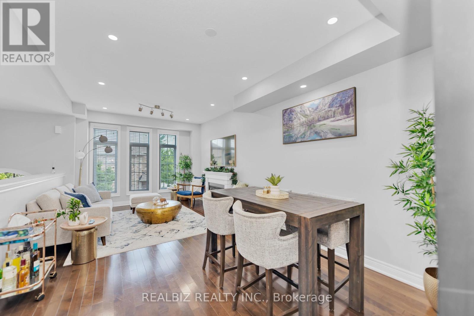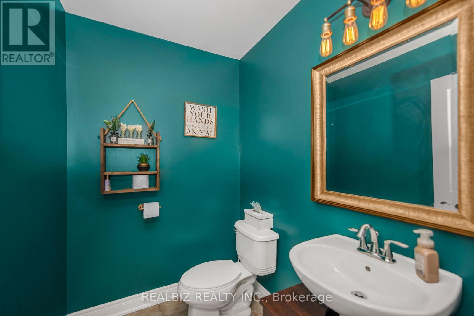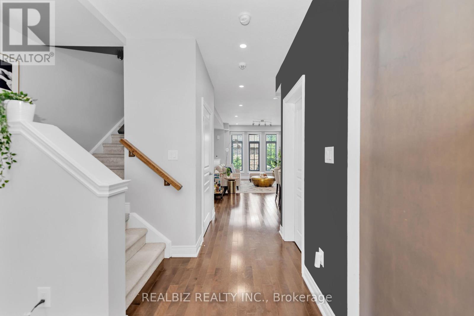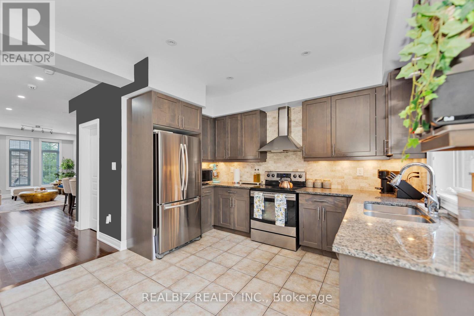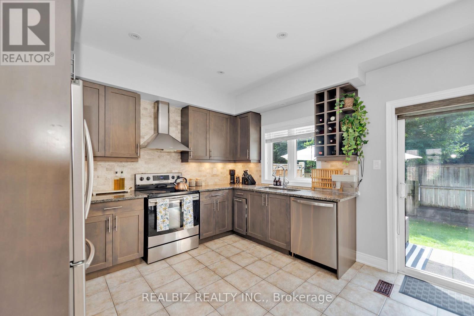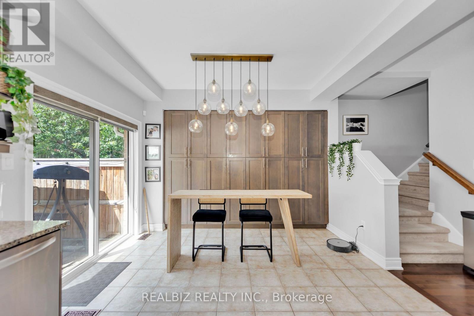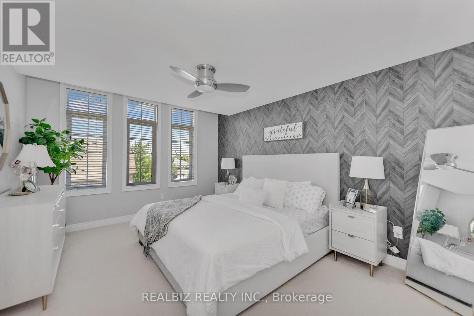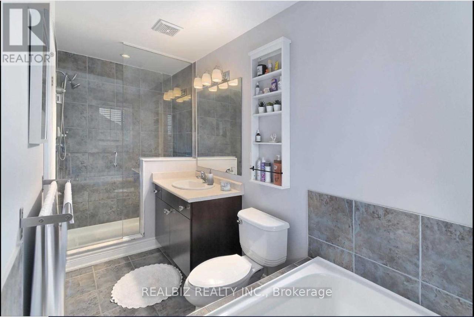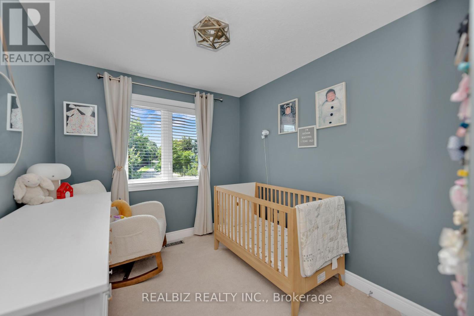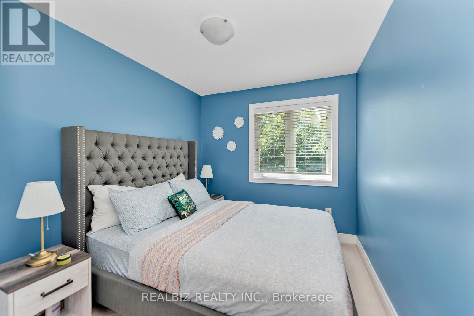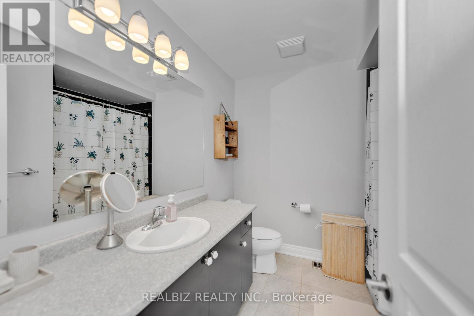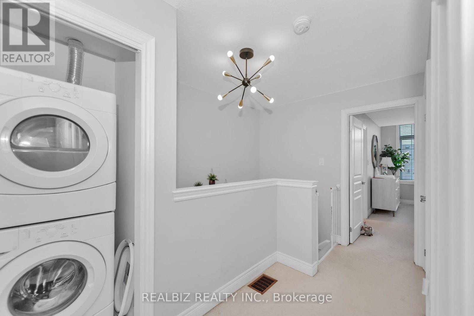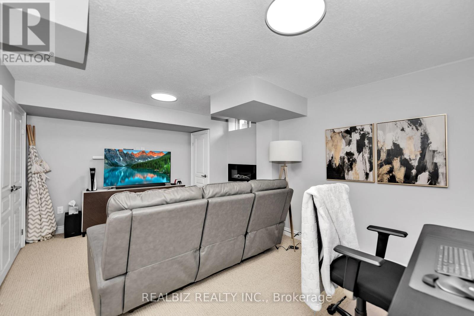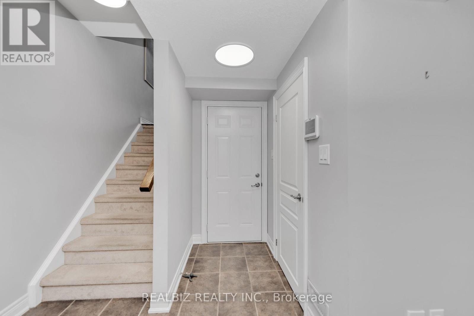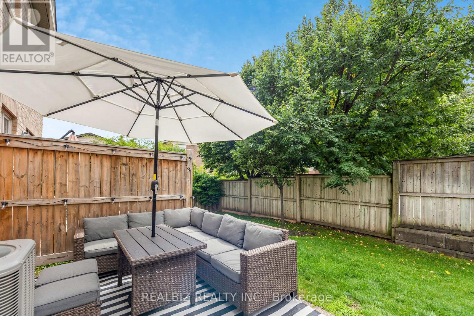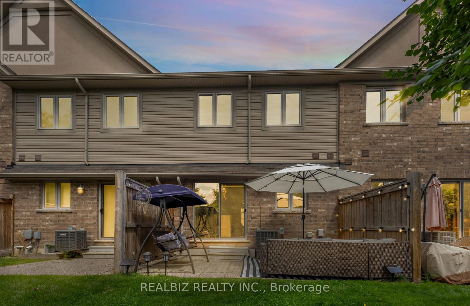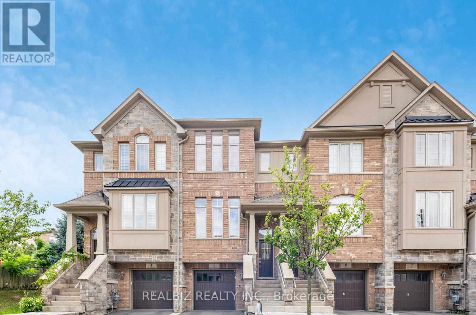5 - 5972 Turney Drive Mississauga, Ontario L5M 0S5
$1,099,000Maintenance, Common Area Maintenance, Parking
$305.57 Monthly
Maintenance, Common Area Maintenance, Parking
$305.57 MonthlyNestled in a private enclave of only 37 Townhomes in sought after Streetsville neighborhood (Top ranked VISTA HEIGHTS SCHOOL DISTRICT). Huge windows with abundant natural light, Spacious and practical layout with tons of storage. High ceilings, split layout and finished basement. Walkout to ravine patio with no house at the back and enjoy professionally maintained backyard. Close To Major Highways, Hospital, Shopping Centers, Restaurants, Transit and other amenities. The Perfect Starter Home for a Family Or for Downsizers. Move in Ready with modern interior and top grade finishes. (id:24801)
Property Details
| MLS® Number | W12401640 |
| Property Type | Single Family |
| Community Name | Streetsville |
| Amenities Near By | Hospital, Park, Public Transit, Schools |
| Community Features | Pet Restrictions |
| Equipment Type | Water Heater |
| Features | Cul-de-sac, Ravine, In Suite Laundry |
| Parking Space Total | 2 |
| Rental Equipment Type | Water Heater |
Building
| Bathroom Total | 3 |
| Bedrooms Above Ground | 3 |
| Bedrooms Total | 3 |
| Age | 11 To 15 Years |
| Amenities | Visitor Parking |
| Appliances | Blinds, Dryer, Stove, Washer, Window Coverings, Refrigerator |
| Basement Development | Finished |
| Basement Type | N/a (finished) |
| Cooling Type | Central Air Conditioning |
| Exterior Finish | Brick |
| Flooring Type | Hardwood |
| Half Bath Total | 1 |
| Heating Fuel | Natural Gas |
| Heating Type | Forced Air |
| Stories Total | 2 |
| Size Interior | 1,400 - 1,599 Ft2 |
| Type | Row / Townhouse |
Parking
| Garage |
Land
| Acreage | No |
| Land Amenities | Hospital, Park, Public Transit, Schools |
| Zoning Description | Residential |
Rooms
| Level | Type | Length | Width | Dimensions |
|---|---|---|---|---|
| Lower Level | Recreational, Games Room | 4.02 m | 4.91 m | 4.02 m x 4.91 m |
| Main Level | Living Room | 3.54 m | 3.66 m | 3.54 m x 3.66 m |
| Main Level | Dining Room | 3.35 m | 3.32 m | 3.35 m x 3.32 m |
| Main Level | Kitchen | 3.66 m | 2.5 m | 3.66 m x 2.5 m |
| Main Level | Eating Area | 3.66 m | 2.74 m | 3.66 m x 2.74 m |
| Upper Level | Primary Bedroom | 4.57 m | 3.38 m | 4.57 m x 3.38 m |
| Upper Level | Bedroom 2 | 3.05 m | 2.59 m | 3.05 m x 2.59 m |
| Upper Level | Bedroom 3 | 2.96 m | 2.59 m | 2.96 m x 2.59 m |
Contact Us
Contact us for more information
Taman Kumar
Salesperson
127 Lebovic Ave #a04
Toronto, Ontario M1L 0J2
(416) 385-0004
(416) 907-9199
www.realbizrealty.com/


