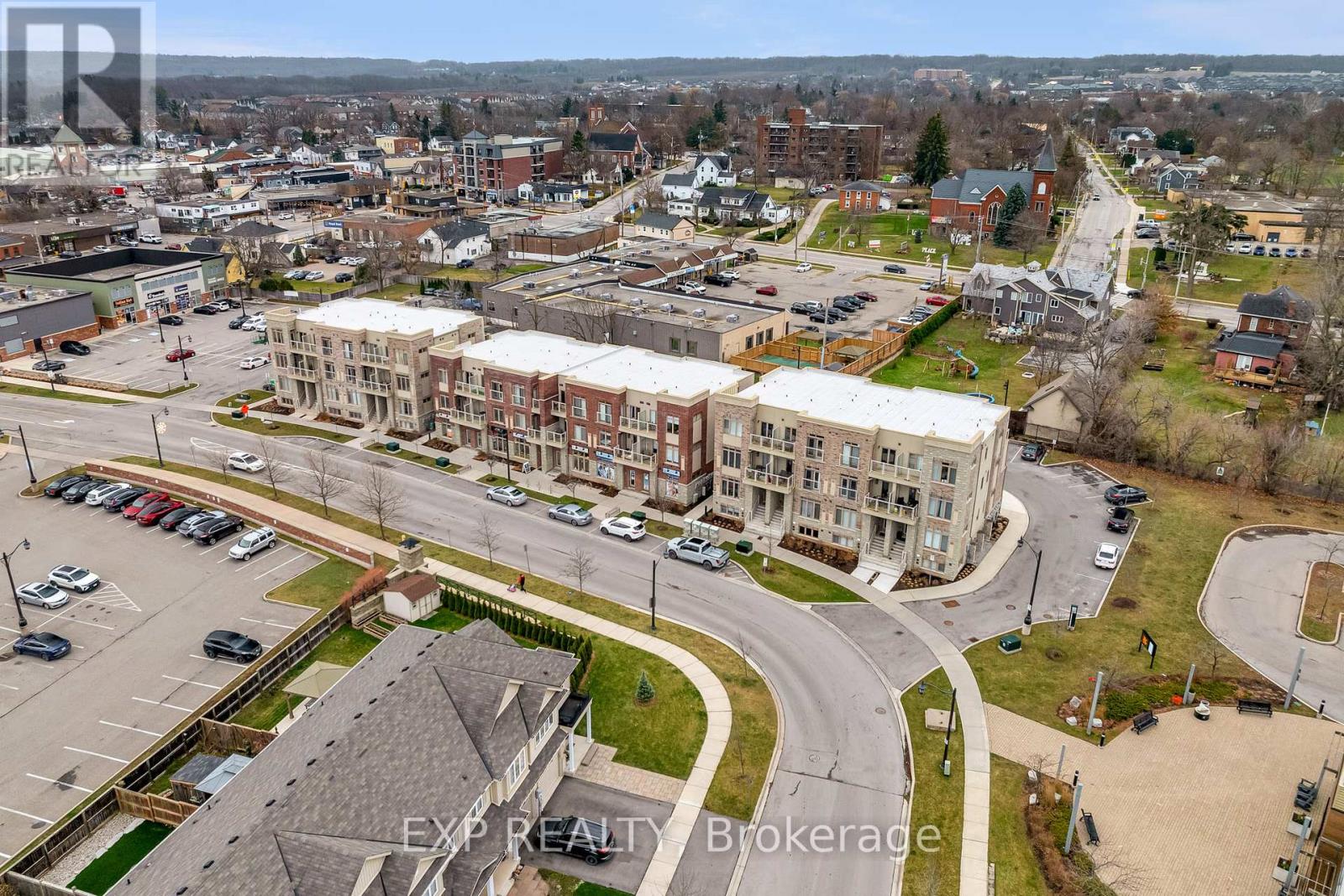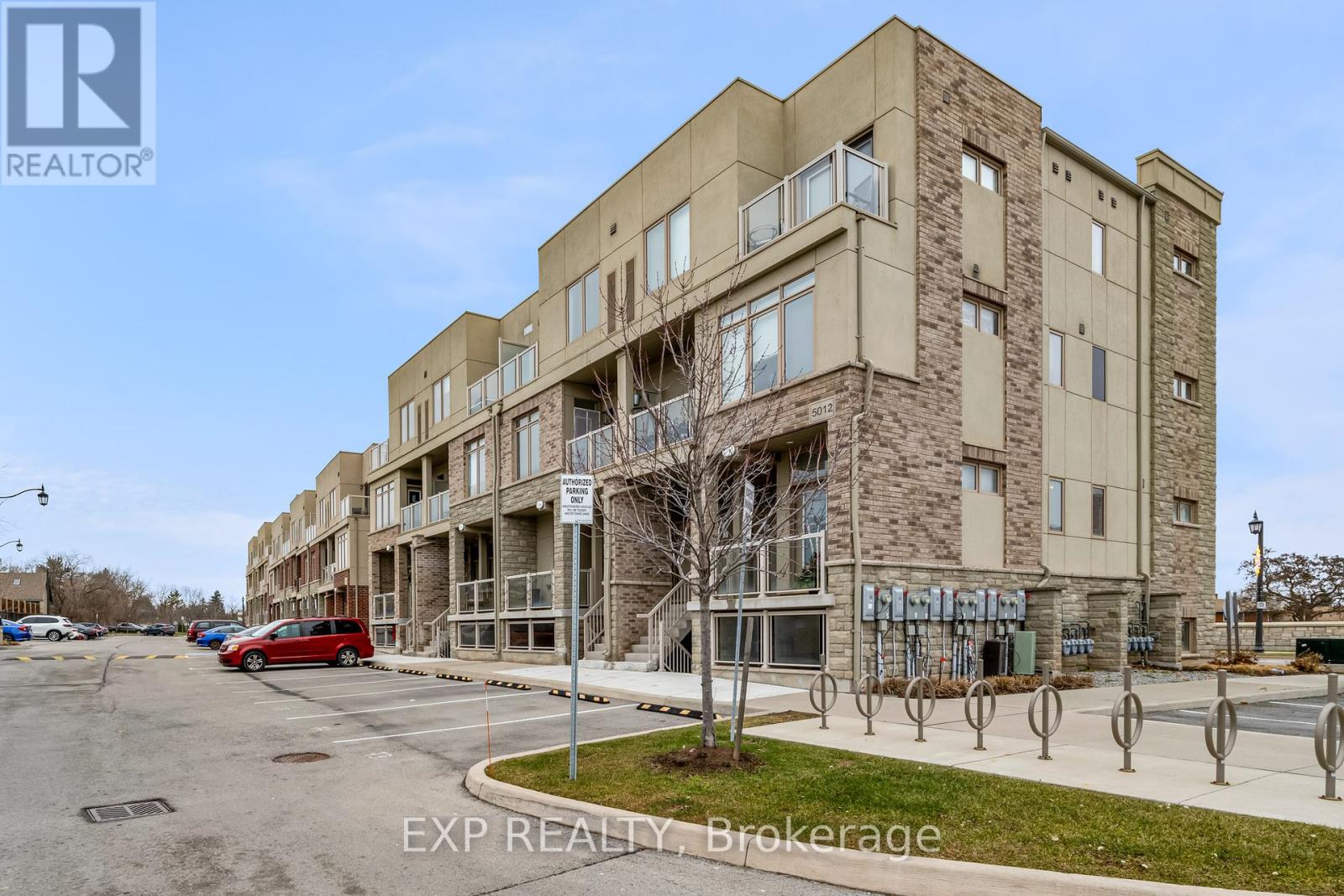5 - 5012 Serena Drive Lincoln, Ontario L0R 1B4
$499,900Maintenance, Water, Insurance, Parking
$344.22 Monthly
Maintenance, Water, Insurance, Parking
$344.22 MonthlyAn exceptional opportunity awaits first-time buyers, downsizers, and savvy investors with this modern 2-story stacked townhouse in Beautiful downtown Beamsville. Nestled in the heart of wine country, this property offers the perfect combination of urban convenience and scenic small-town charm. Situated in a prime location, walking distance to all Beamsville has to offer including progressive restaurants, a library, Fleming center, & all essential shopping. This contemporary home features open concept kitchen and living room plus two bedrooms + 2 balconies in these thoughtfully designed stacked townhouses equipped with all the essentials including stainless steel appliances and in-suite laundry, plus one car parking.This property is move-in ready and waiting for you to start your home ownership journey or downsize to a worry-free living experience for that close the door and go lifestyle. Don't miss this fantastic opportunity to own in a vibrant community at an unbeatable value. **** EXTRAS **** Condo fee $344.22 per month includes water (id:24801)
Open House
This property has open houses!
2:00 pm
Ends at:4:00 pm
Property Details
| MLS® Number | X11897072 |
| Property Type | Single Family |
| Community Name | 982 - Beamsville |
| Community Features | Pet Restrictions |
| Features | Balcony |
| Parking Space Total | 1 |
Building
| Bathroom Total | 1 |
| Bedrooms Above Ground | 2 |
| Bedrooms Total | 2 |
| Appliances | Dishwasher, Dryer, Refrigerator, Stove, Washer |
| Cooling Type | Central Air Conditioning |
| Exterior Finish | Brick, Stucco |
| Heating Fuel | Natural Gas |
| Heating Type | Forced Air |
| Size Interior | 900 - 999 Ft2 |
| Type | Row / Townhouse |
Land
| Acreage | No |
Rooms
| Level | Type | Length | Width | Dimensions |
|---|---|---|---|---|
| Second Level | Primary Bedroom | 3.51 m | 2.79 m | 3.51 m x 2.79 m |
| Second Level | Bedroom 2 | 3.2 m | 2.59 m | 3.2 m x 2.59 m |
| Second Level | Bathroom | 2.3 m | 3.1 m | 2.3 m x 3.1 m |
| Main Level | Living Room | 5.31 m | 3.3 m | 5.31 m x 3.3 m |
| Main Level | Kitchen | 2.59 m | 2.21 m | 2.59 m x 2.21 m |
| Main Level | Laundry Room | 2.1 m | 2.2 m | 2.1 m x 2.2 m |
Contact Us
Contact us for more information
Robert Piperni
Broker
(647) 372-1614
www.youtube.com/embed/zdCIdtZsG4Q
www.shoreview.team/
www.facebook.com/robertpipernirealestate/
www.instagram.com/robertpiperni
www.linkedin.com/in/robert-piperni-1716ba148/
4711 Yonge St 10th Flr, 106430
Toronto, Ontario M2N 6K8
(866) 530-7737
Mark Garrett
Salesperson
markgarrett.ca/
www.facebook.com/MarkGarrettRealEstate/
www.linkedin.com/in/mark-garrett-56a12a221/?originalSubdomain=ca
21 King St W Unit A 5/fl
Hamilton, Ontario L8P 4W7
(866) 530-7737
(647) 849-3180





























