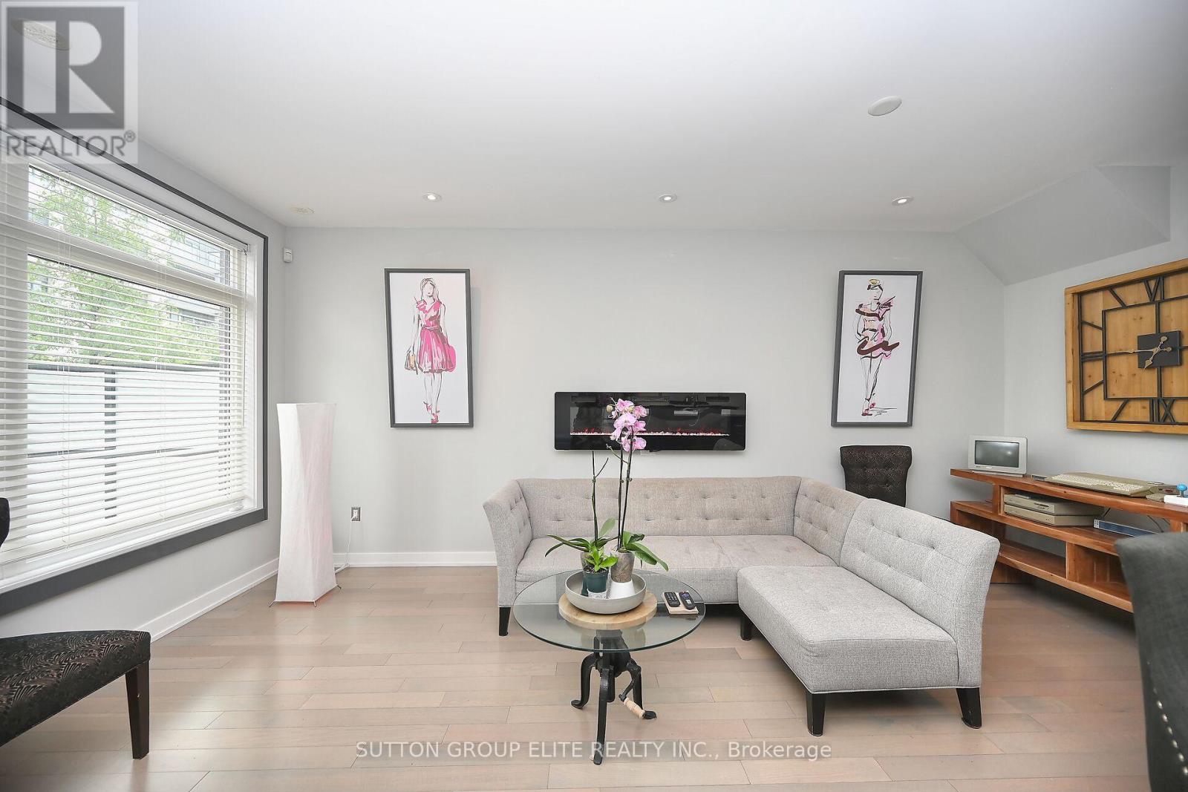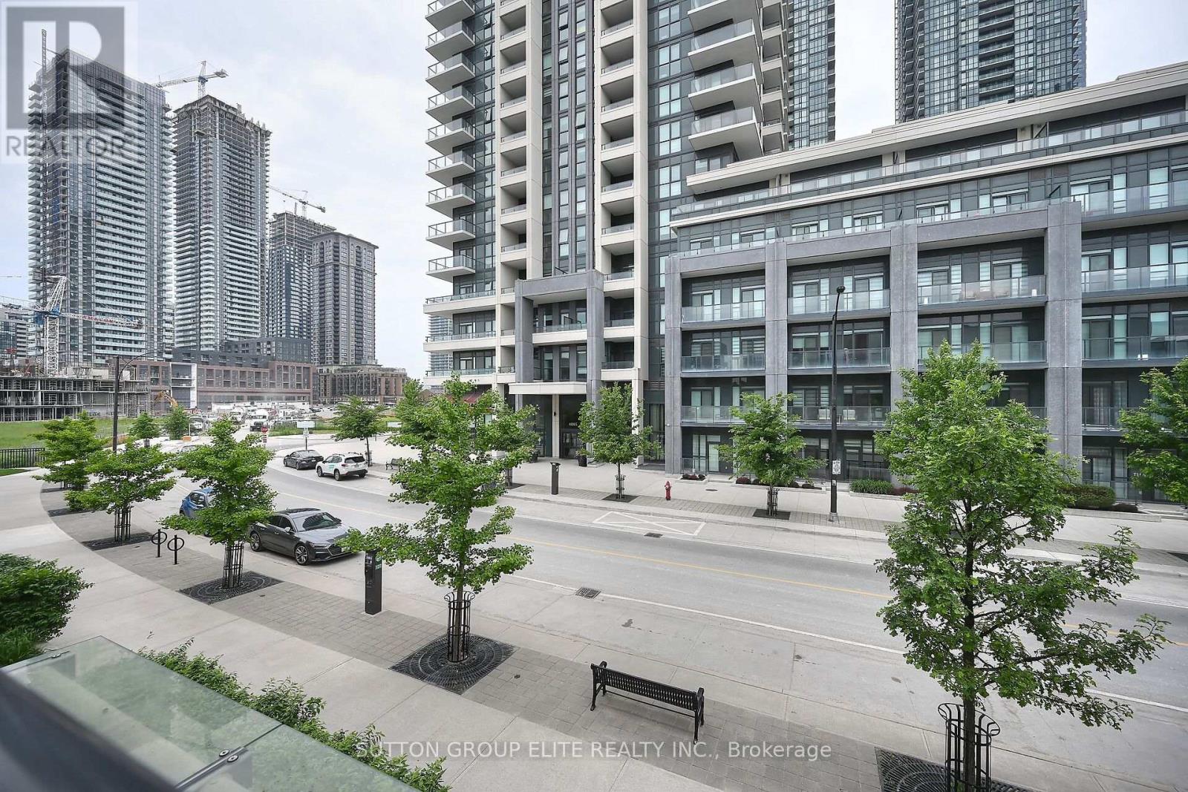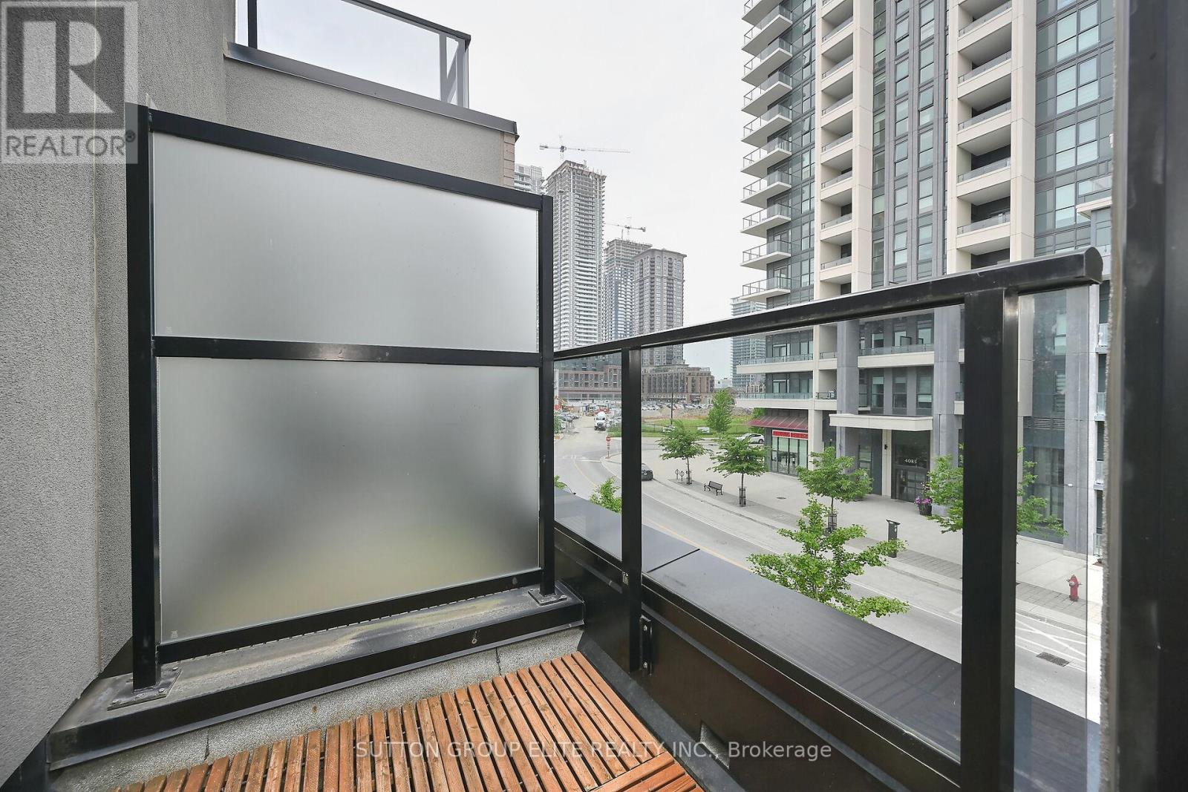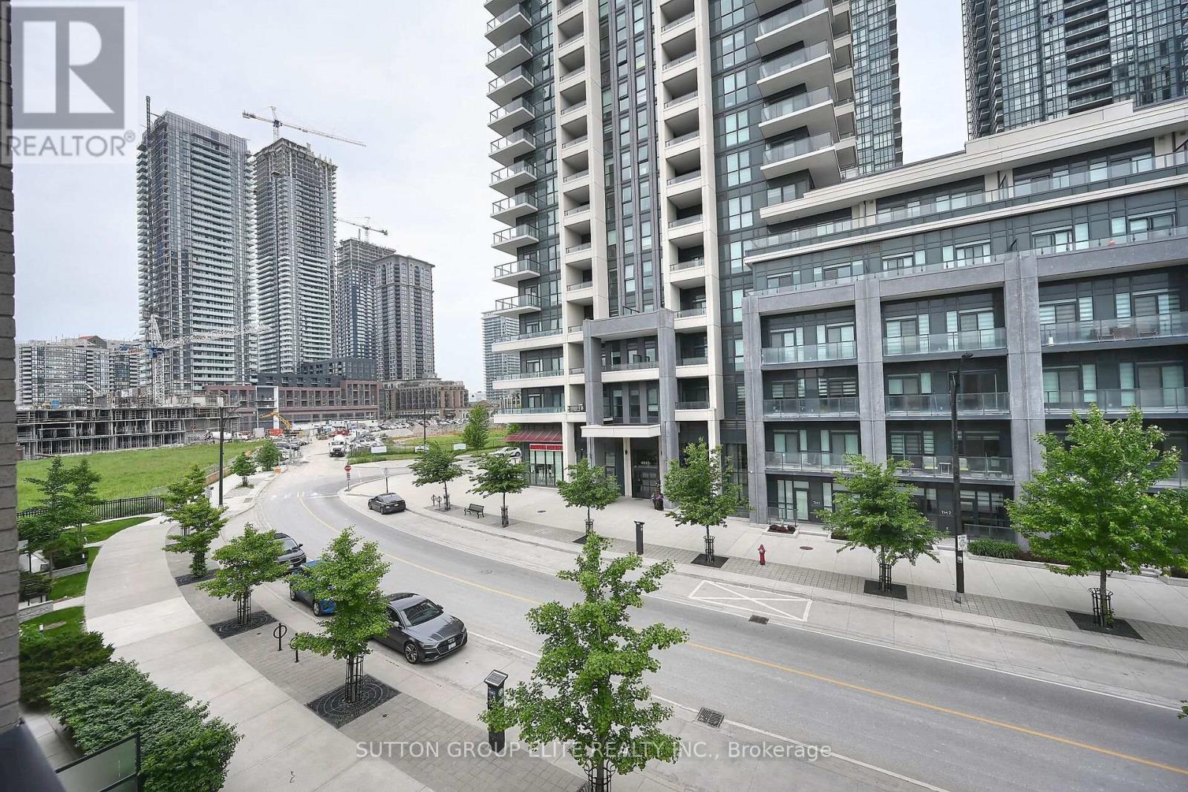5 - 4070 Parkside Village Drive Mississauga, Ontario L5B 0K2
$939,000Maintenance, Common Area Maintenance, Insurance, Parking
$928.51 Monthly
Maintenance, Common Area Maintenance, Insurance, Parking
$928.51 MonthlyExecutive modern 3 bedroom townhouse located in the city core offers luxurious urban living, blends style, comfort & convenience. This three bedroom townhouse boasts modern finishes such as 9Ft ceilings, hardwood, pot lights and a beautiful kitchen finished with stainless steel appliances, oak stairs thru-out. 1740 sq feet of living space + 33 balcony + 317 terrace. This private outdoor terrace is perfect spot to enjoy your morning coffee or relaxing after long day. Steps to Sq 1, Sheridan College, The Livings Arts Center, highways, transit and much more. **** EXTRAS **** Ss refrigerator , gas stove, dishwasher, B/I microwave, white washer & dryer (id:24801)
Property Details
| MLS® Number | W8417184 |
| Property Type | Single Family |
| Community Name | City Centre |
| Amenities Near By | Public Transit, Schools, Park |
| Community Features | Pet Restrictions, Community Centre |
| Features | In Suite Laundry |
| Parking Space Total | 2 |
Building
| Bathroom Total | 3 |
| Bedrooms Above Ground | 3 |
| Bedrooms Total | 3 |
| Amenities | Storage - Locker |
| Appliances | Water Heater |
| Cooling Type | Central Air Conditioning |
| Exterior Finish | Brick |
| Fireplace Present | Yes |
| Flooring Type | Hardwood, Carpeted |
| Half Bath Total | 1 |
| Heating Fuel | Natural Gas |
| Heating Type | Forced Air |
| Stories Total | 3 |
| Type | Row / Townhouse |
Parking
| Underground |
Land
| Acreage | No |
| Land Amenities | Public Transit, Schools, Park |
Rooms
| Level | Type | Length | Width | Dimensions |
|---|---|---|---|---|
| Second Level | Bedroom 2 | 3.35 m | 2.77 m | 3.35 m x 2.77 m |
| Second Level | Bedroom 3 | 3.35 m | 2.77 m | 3.35 m x 2.77 m |
| Third Level | Primary Bedroom | 4.27 m | 3.96 m | 4.27 m x 3.96 m |
| Main Level | Living Room | 4.85 m | 3.14 m | 4.85 m x 3.14 m |
| Main Level | Dining Room | 3.51 m | 2.74 m | 3.51 m x 2.74 m |
| Main Level | Kitchen | 3.05 m | 2.44 m | 3.05 m x 2.44 m |
https://www.realtor.ca/real-estate/27011000/5-4070-parkside-village-drive-mississauga-city-centre
Interested?
Contact us for more information
Chris Kapturski
Salesperson

3643 Cawthra Rd.,ste. 101
Mississauga, Ontario L5A 2Y4
(905) 848-9800
(905) 848-9803

































