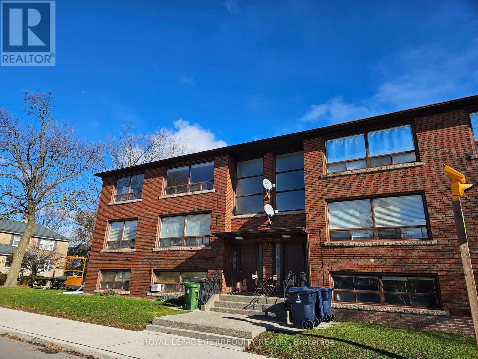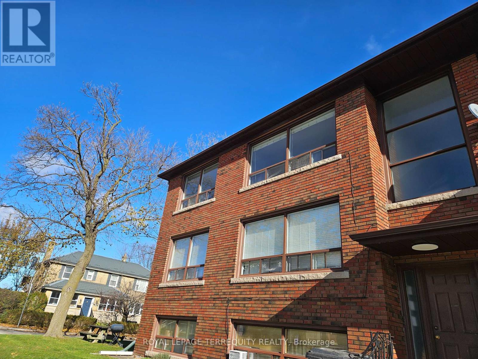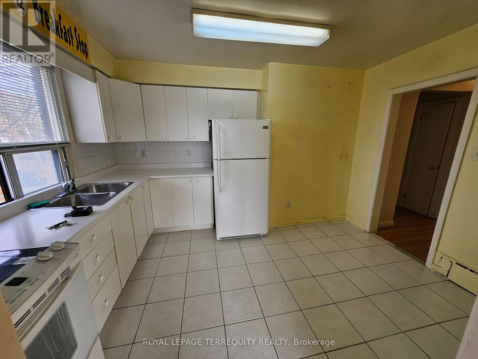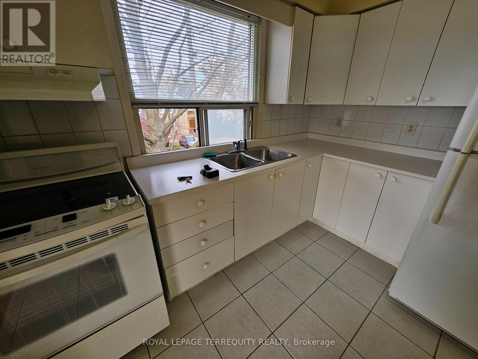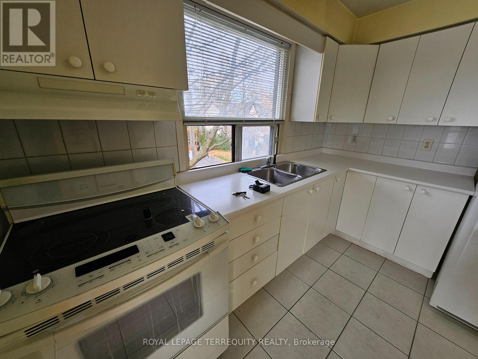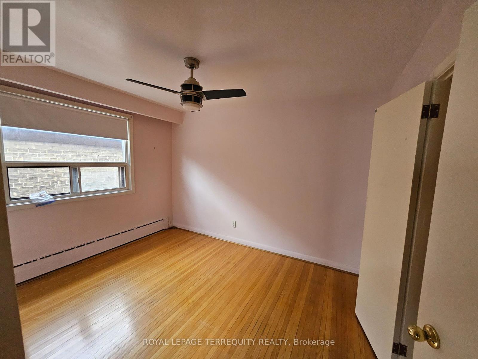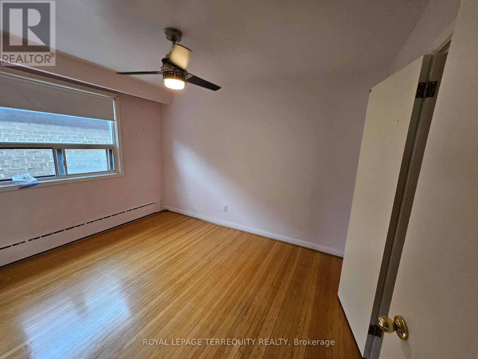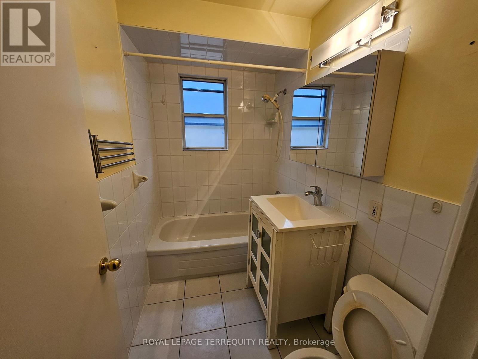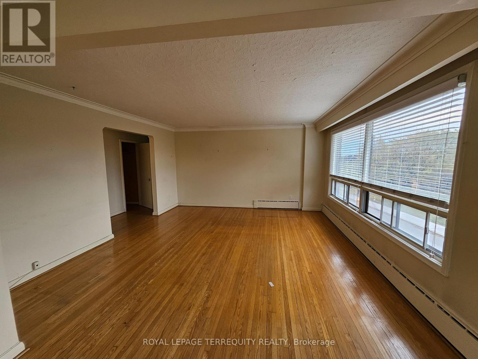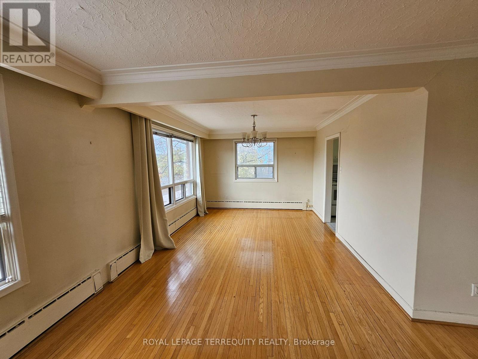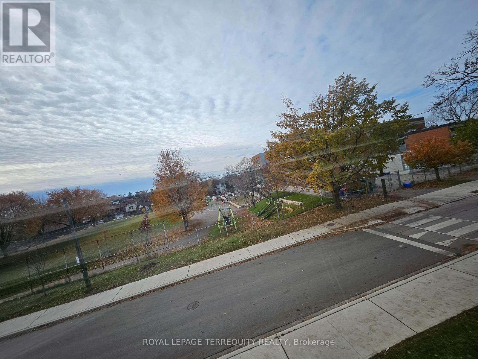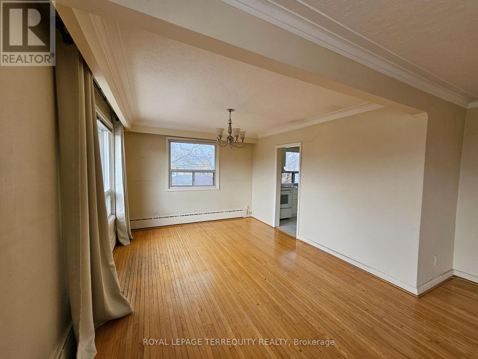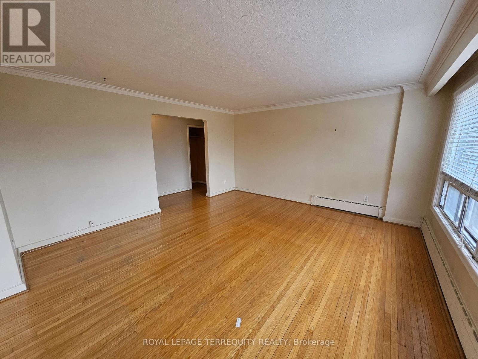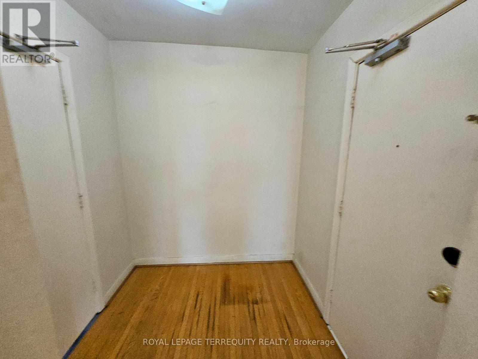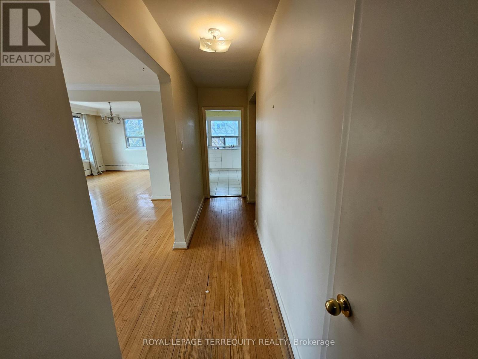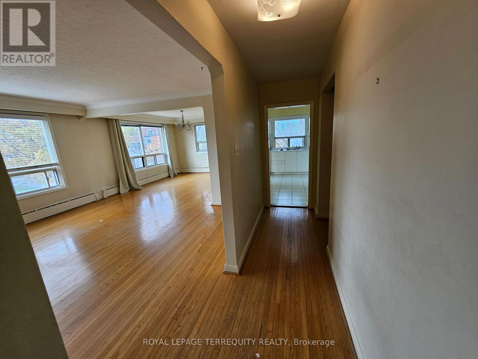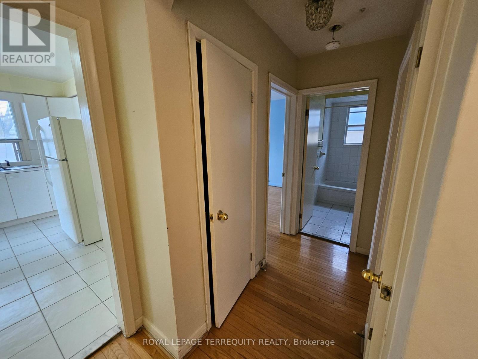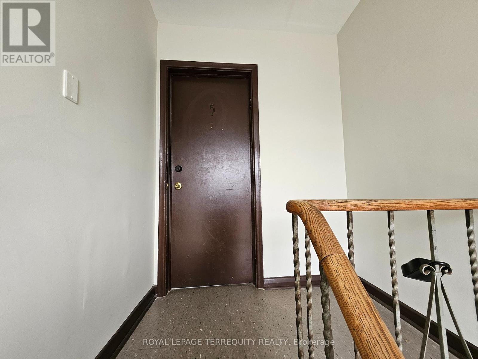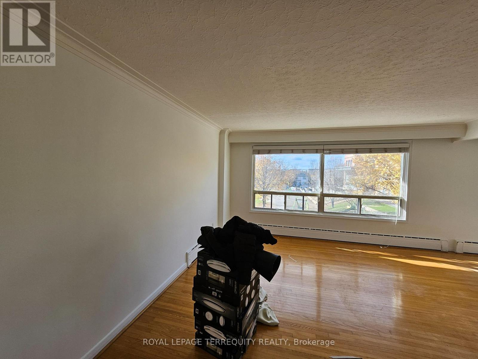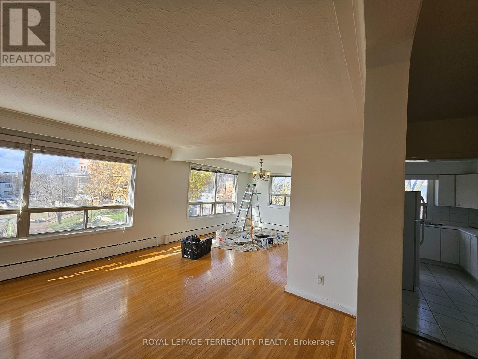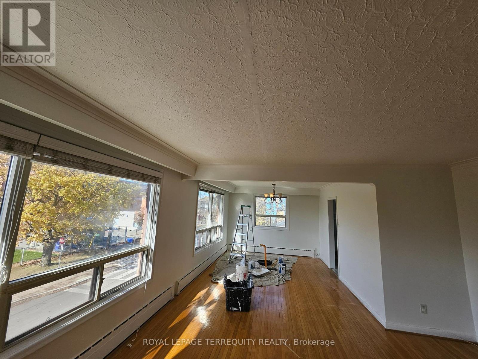5 - 401 Winnett Avenue Toronto, Ontario M6C 3M2
$2,650 Monthly
Welcome to Cedarvale Humewood! This spacious and bright west facing 2-bedroom, 1-bathroomapartment offers a spacious living and dining area with hardwood floors and plenty of natural light from large windows throughout. The eat-in kitchen features ceramic flooring, backsplash, and appliances plus a large window above the Sink. Both well-sized bedrooms come with double closets for ample storage. The foyer has a closet and hardwood entry and provides two entrances to the apartment, along with fresh paint throughout. Enjoy added convenience with multiple storage options, including a front coat closet, a second storage closet, and a linen closet. New LED light fixtures installed, existing window blinds, and a coin laundry is available on the lower level. Located in a wonderful, family-friendly neighborhood with excellent schools, One parking spot for a small to medium-sized car and utilities at a flat fixed monthly cost are additional and is just a short walk to the TTC, subway, shops, restaurants, and more! (id:24801)
Property Details
| MLS® Number | C12553018 |
| Property Type | Multi-family |
| Community Name | Oakwood Village |
| Amenities Near By | Park, Public Transit, Schools |
| Features | Carpet Free, Laundry- Coin Operated |
| Parking Space Total | 1 |
Building
| Bathroom Total | 1 |
| Bedrooms Above Ground | 2 |
| Bedrooms Total | 2 |
| Appliances | Blinds, Stove, Refrigerator |
| Basement Type | None |
| Cooling Type | None |
| Exterior Finish | Brick |
| Fire Protection | Smoke Detectors |
| Flooring Type | Hardwood, Ceramic |
| Foundation Type | Block |
| Heating Fuel | Natural Gas |
| Heating Type | Radiant Heat |
| Size Interior | 700 - 1,100 Ft2 |
| Type | Other |
| Utility Water | Municipal Water |
Parking
| No Garage |
Land
| Acreage | No |
| Land Amenities | Park, Public Transit, Schools |
| Sewer | Sanitary Sewer |
Rooms
| Level | Type | Length | Width | Dimensions |
|---|---|---|---|---|
| Flat | Living Room | 8.5 m | 4.4 m | 8.5 m x 4.4 m |
| Flat | Dining Room | 8.5 m | 4.4 m | 8.5 m x 4.4 m |
| Flat | Kitchen | 3.82 m | 3.2 m | 3.82 m x 3.2 m |
| Flat | Primary Bedroom | 3.6 m | 3.6 m | 3.6 m x 3.6 m |
| Flat | Bedroom 2 | 3.3 m | 3.1 m | 3.3 m x 3.1 m |
| Flat | Foyer | 2.92 m | 1.98 m | 2.92 m x 1.98 m |
Utilities
| Cable | Available |
| Electricity | Available |
| Sewer | Installed |
Contact Us
Contact us for more information
Manish Khatri
Salesperson
www.propertyfindertoronto.com/
@propertyfindertoronto.ca/
@manishkspeaks/
200 Consumers Rd Ste 100
Toronto, Ontario M2J 4R4
(416) 496-9220
(416) 497-5949
www.terrequity.com/


