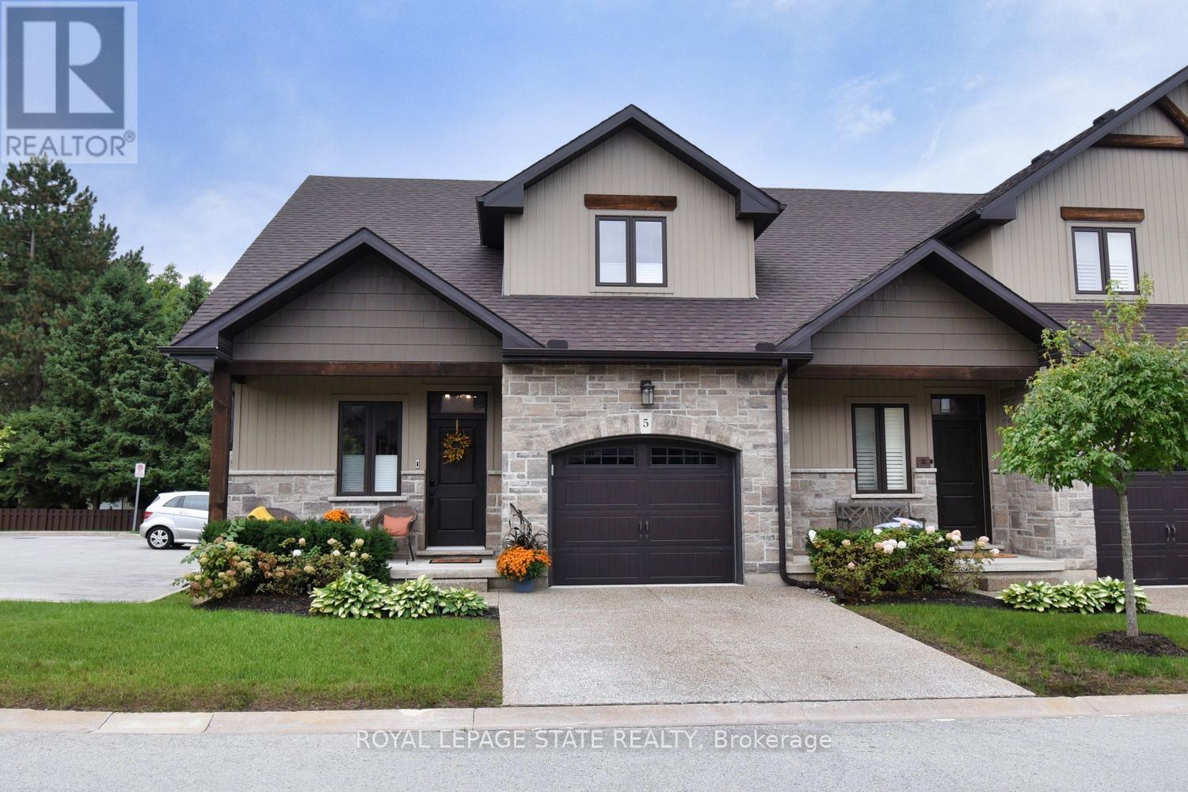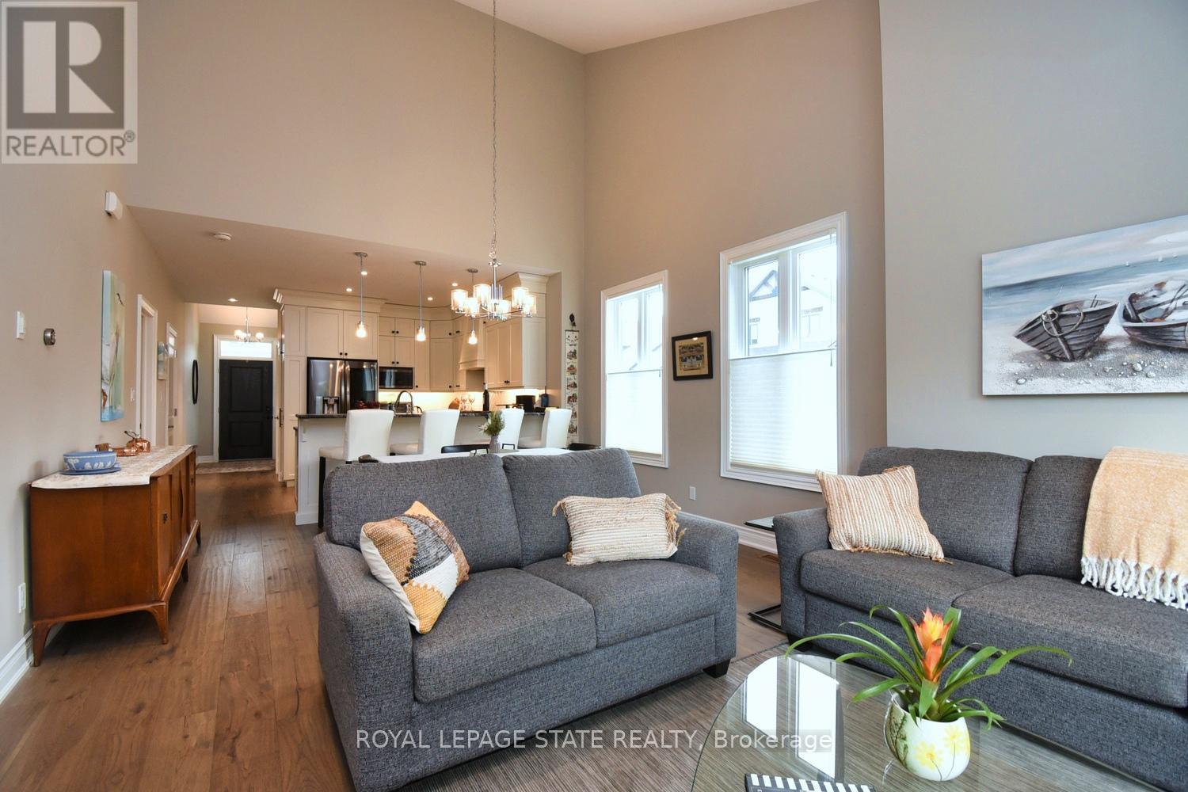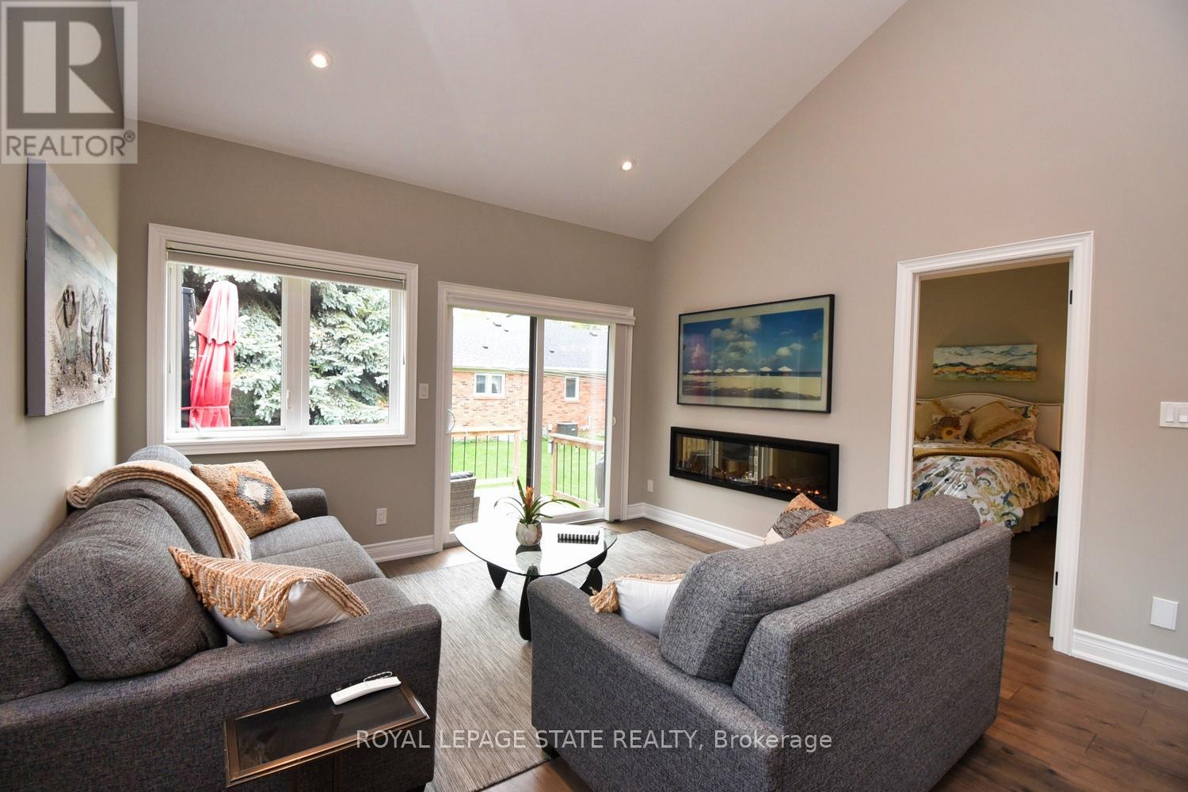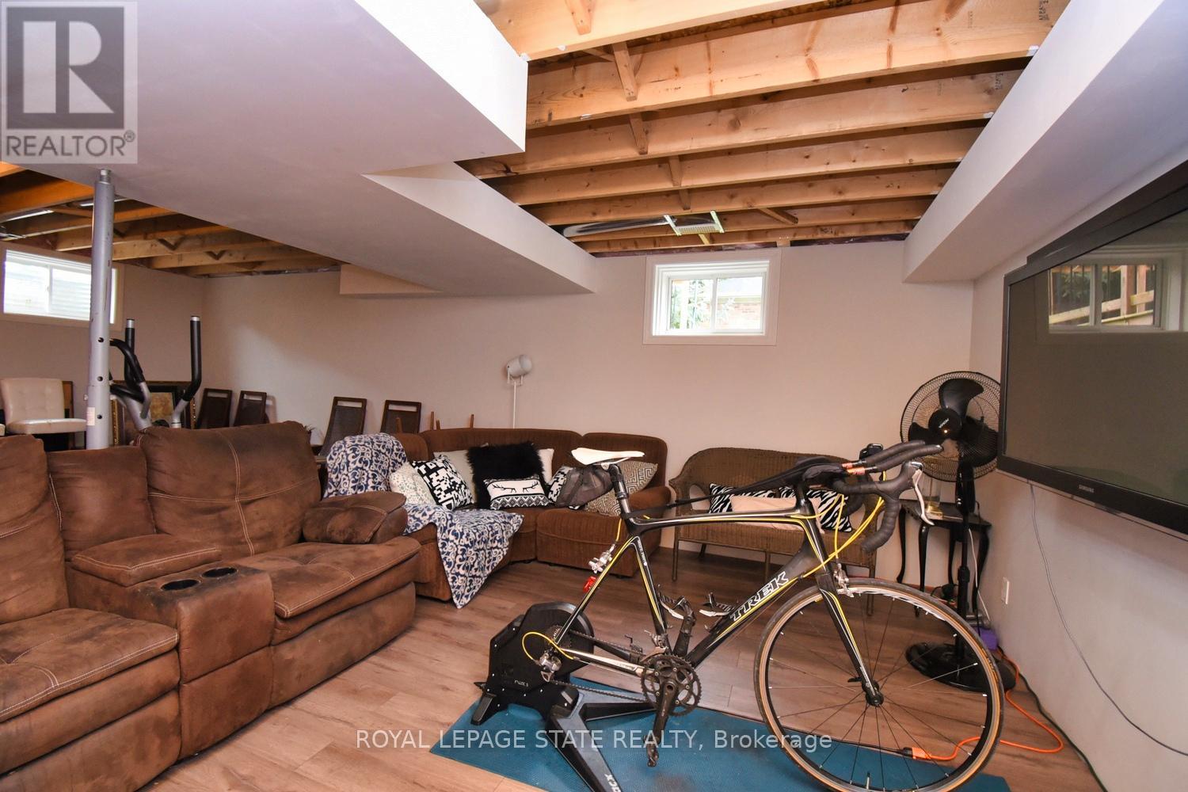5 - 3300 Culp Road Lincoln, Ontario L0R 2E0
$859,900Maintenance, Water, Common Area Maintenance
$240 Monthly
Maintenance, Water, Common Area Maintenance
$240 MonthlyWelcome to Wilhelmus Landing a quiet enclave of 18 units. Situated in theheart of Vineland mins to wineries, market farmers and nature. Outdoorlandscaping and snow removal is looked after with modest fee, which makesthis ideal for snow birds and cottagers alike.Covered porch at front of unit and a oversized rear deck w ample room forfire table, bbq and seating to enjoy the summer months.This corner end unit features a s/w exposure offering an abundance of naturallight. You will feel welcomed the minute you step into this well appointedbungaloft home. Upgraded kitchen cabinetry and appliances, Blanco sink ,makes cooking a pleasure. Expansive leathered granite counters with seatingfor 5, as well as a sep din area. Open concept din rm and liv rm withelectric fireplace and frame T.V. Walk out to deck makes easy access forentertaining outdoors. Large master bedrm with walk in closet withorganizers. Master ensuite is a dream w wall to wall shower w rain head andheated flooring. 2pc guest powder room on main level w adjoining laundry makethis a truly great plan if no stairs required.2nd level has additional bedroom with 3 pc bath w oversized jetted and heatedtub, heated floors and extra cabinetry for storage.Lg family room or room for additional guests **** EXTRAS **** List of upgrades listed in supplements (id:24801)
Property Details
| MLS® Number | X11911747 |
| Property Type | Single Family |
| Community Name | 980 - Lincoln-Jordan/Vineland |
| AmenitiesNearBy | Schools |
| CommunityFeatures | Pet Restrictions, Community Centre |
| Features | Flat Site, Dry |
| ParkingSpaceTotal | 2 |
| Structure | Deck |
Building
| BathroomTotal | 3 |
| BedroomsAboveGround | 2 |
| BedroomsTotal | 2 |
| Amenities | Fireplace(s) |
| Appliances | Garage Door Opener Remote(s), Blinds, Dishwasher, Dryer, Refrigerator, Stove, Washer |
| BasementDevelopment | Partially Finished |
| BasementType | N/a (partially Finished) |
| CoolingType | Central Air Conditioning |
| ExteriorFinish | Brick Facing, Stone |
| FireplacePresent | Yes |
| FireplaceTotal | 1 |
| FlooringType | Hardwood, Ceramic, Carpeted |
| FoundationType | Poured Concrete |
| HalfBathTotal | 1 |
| HeatingFuel | Natural Gas |
| HeatingType | Forced Air |
| StoriesTotal | 1 |
| SizeInterior | 1599.9864 - 1798.9853 Sqft |
| Type | Other |
Parking
| Attached Garage |
Land
| Acreage | No |
| LandAmenities | Schools |
| ZoningDescription | Rm1-21(h) |
Rooms
| Level | Type | Length | Width | Dimensions |
|---|---|---|---|---|
| Second Level | Bedroom 2 | 3.65 m | 3.35 m | 3.65 m x 3.35 m |
| Second Level | Bathroom | 3.65 m | 1.82 m | 3.65 m x 1.82 m |
| Second Level | Family Room | 4.11 m | 3.5 m | 4.11 m x 3.5 m |
| Basement | Recreational, Games Room | 7.54 m | 5.97 m | 7.54 m x 5.97 m |
| Basement | Utility Room | 3.96 m | 2.36 m | 3.96 m x 2.36 m |
| Ground Level | Kitchen | 3.9 m | 3.65 m | 3.9 m x 3.65 m |
| Ground Level | Dining Room | 4.26 m | 3.04 m | 4.26 m x 3.04 m |
| Ground Level | Living Room | 3.96 m | 3.96 m | 3.96 m x 3.96 m |
| Ground Level | Bathroom | 3.05 m | 1.52 m | 3.05 m x 1.52 m |
| Ground Level | Primary Bedroom | 3.65 m | 3.35 m | 3.65 m x 3.35 m |
| Ground Level | Bathroom | 2.13 m | 1.75 m | 2.13 m x 1.75 m |
| Ground Level | Laundry Room | 1.67 m | 1.67 m | 1.67 m x 1.67 m |
Interested?
Contact us for more information
Mirella Adelina Agro
Broker
987 Rymal Rd Unit 100
Hamilton, Ontario L8W 3M2











































