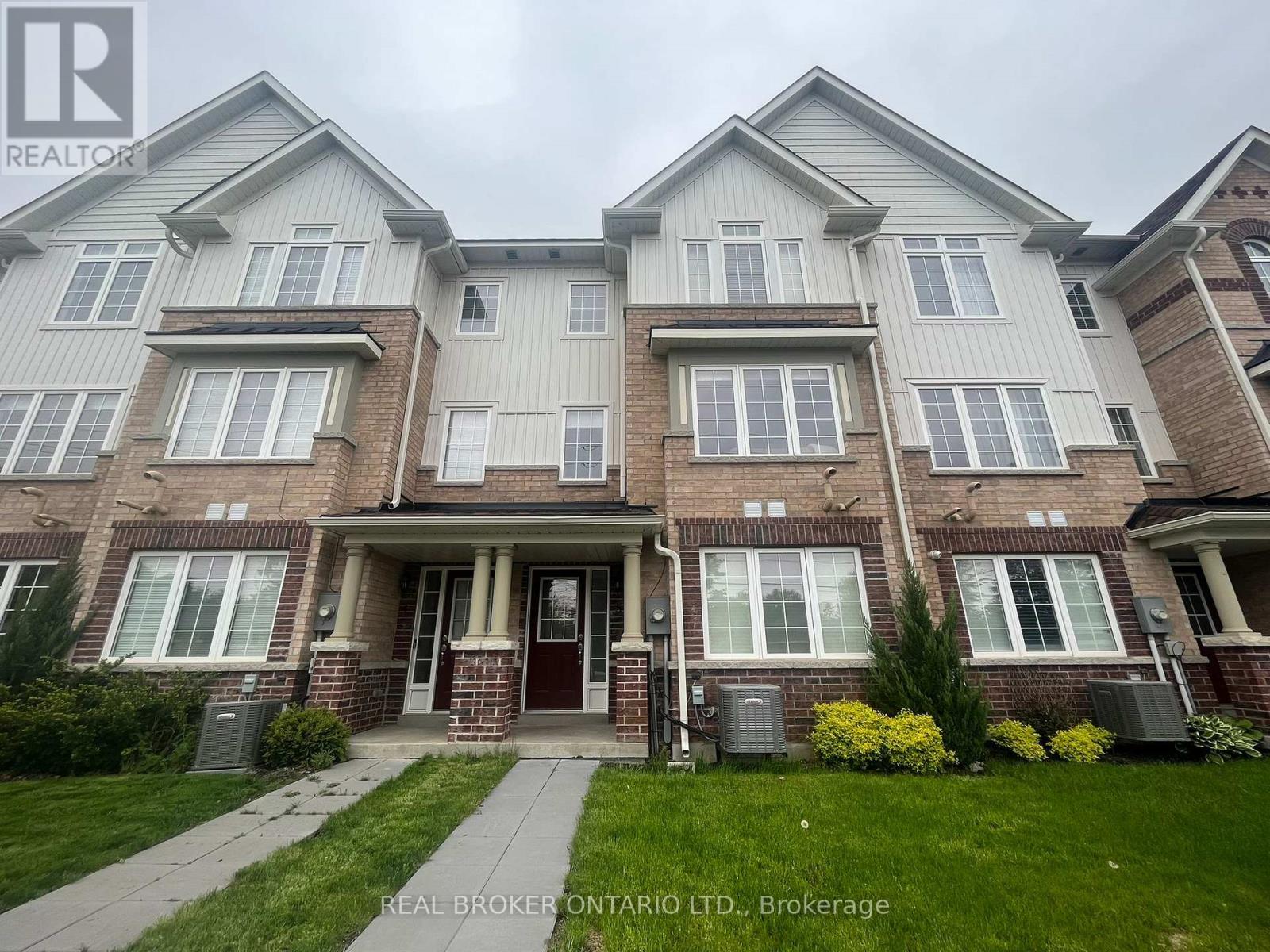5 - 30 Town Line Orangeville, Ontario L9W 7P6
$3,100 Monthly
Stunning 4-bedroom, 4-bath lease opportunity with a 2-car garage in the heart of Orangeville! This spacious and bright home offers a modern kitchen with stylish finishes, open-concept living and dining areas, a large backyard perfect for outdoor enjoyment, and a finished basement providing extra living space. Ideal for families seeking comfort and functionality, with ample room for entertaining and day-to-day living. will be freshly painted prior to occupancy. Enjoy the best of Orangeville living, close to excellent schools, beautiful parks, vibrant local shops, and a welcoming small-town community atmosphere, all while being just a short drive to the GTA. Tenant responsible for utilities. A must-see! It will be freshly painted prior to occupancy. Ready to move in by October 1st. (id:24801)
Property Details
| MLS® Number | W12426052 |
| Property Type | Single Family |
| Community Name | Orangeville |
| Features | In Suite Laundry |
| Parking Space Total | 4 |
Building
| Bathroom Total | 4 |
| Bedrooms Above Ground | 4 |
| Bedrooms Total | 4 |
| Basement Development | Finished |
| Basement Features | Walk Out |
| Basement Type | N/a (finished) |
| Construction Style Attachment | Attached |
| Cooling Type | Central Air Conditioning |
| Exterior Finish | Brick, Vinyl Siding |
| Flooring Type | Carpeted, Ceramic, Hardwood |
| Foundation Type | Poured Concrete |
| Half Bath Total | 1 |
| Heating Fuel | Natural Gas |
| Heating Type | Forced Air |
| Stories Total | 3 |
| Size Interior | 1,500 - 2,000 Ft2 |
| Type | Row / Townhouse |
| Utility Water | Municipal Water |
Parking
| Garage |
Land
| Acreage | No |
| Sewer | Sanitary Sewer |
Rooms
| Level | Type | Length | Width | Dimensions |
|---|---|---|---|---|
| Second Level | Kitchen | 2.46 m | 3.2 m | 2.46 m x 3.2 m |
| Second Level | Eating Area | 2.76 m | 3.2 m | 2.76 m x 3.2 m |
| Second Level | Living Room | 5.23 m | 3.91 m | 5.23 m x 3.91 m |
| Third Level | Primary Bedroom | 3.35 m | 4.98 m | 3.35 m x 4.98 m |
| Third Level | Bedroom 2 | 2.59 m | 2.64 m | 2.59 m x 2.64 m |
| Third Level | Bedroom 3 | 2.54 m | 4.27 m | 2.54 m x 4.27 m |
| Main Level | Bedroom 4 | 3.07 m | 2.74 m | 3.07 m x 2.74 m |
| Main Level | Laundry Room | Measurements not available |
https://www.realtor.ca/real-estate/28911816/5-30-town-line-orangeville-orangeville
Contact Us
Contact us for more information
Lesley Stoneham
Broker
www.stoneandco.ca/
www.facebook.com/profile.php?id=100002190534619
twitter.com/StonehamLesley
130 King St W Unit 1900r
Toronto, Ontario M5X 1E3
(888) 311-1172




















