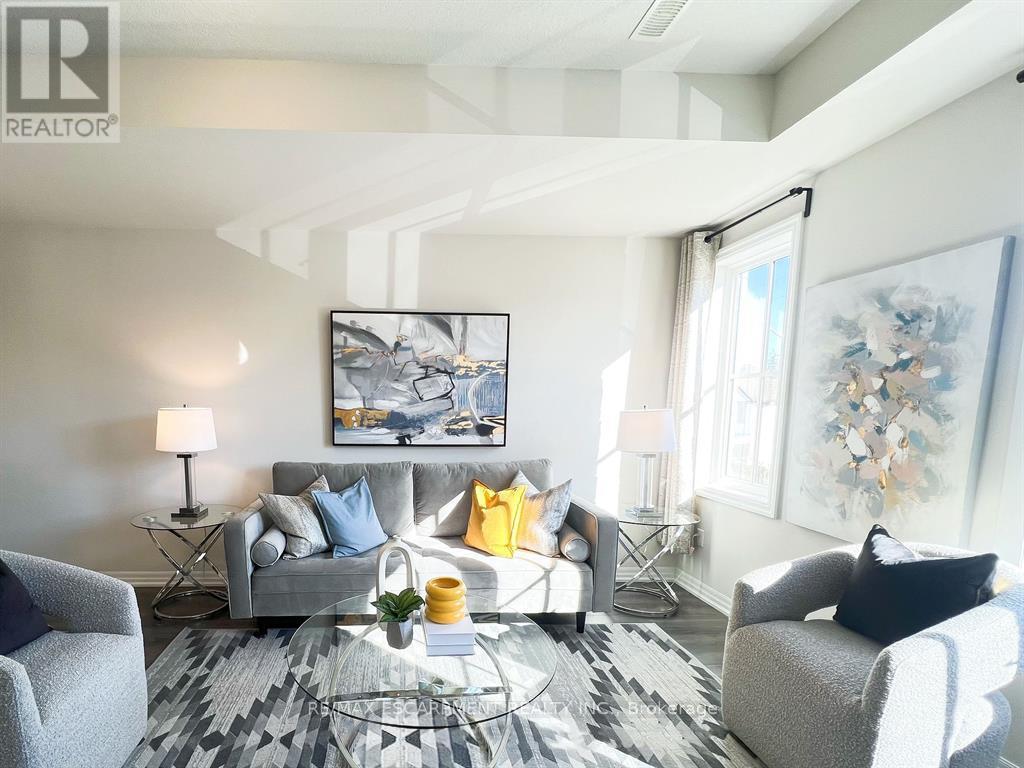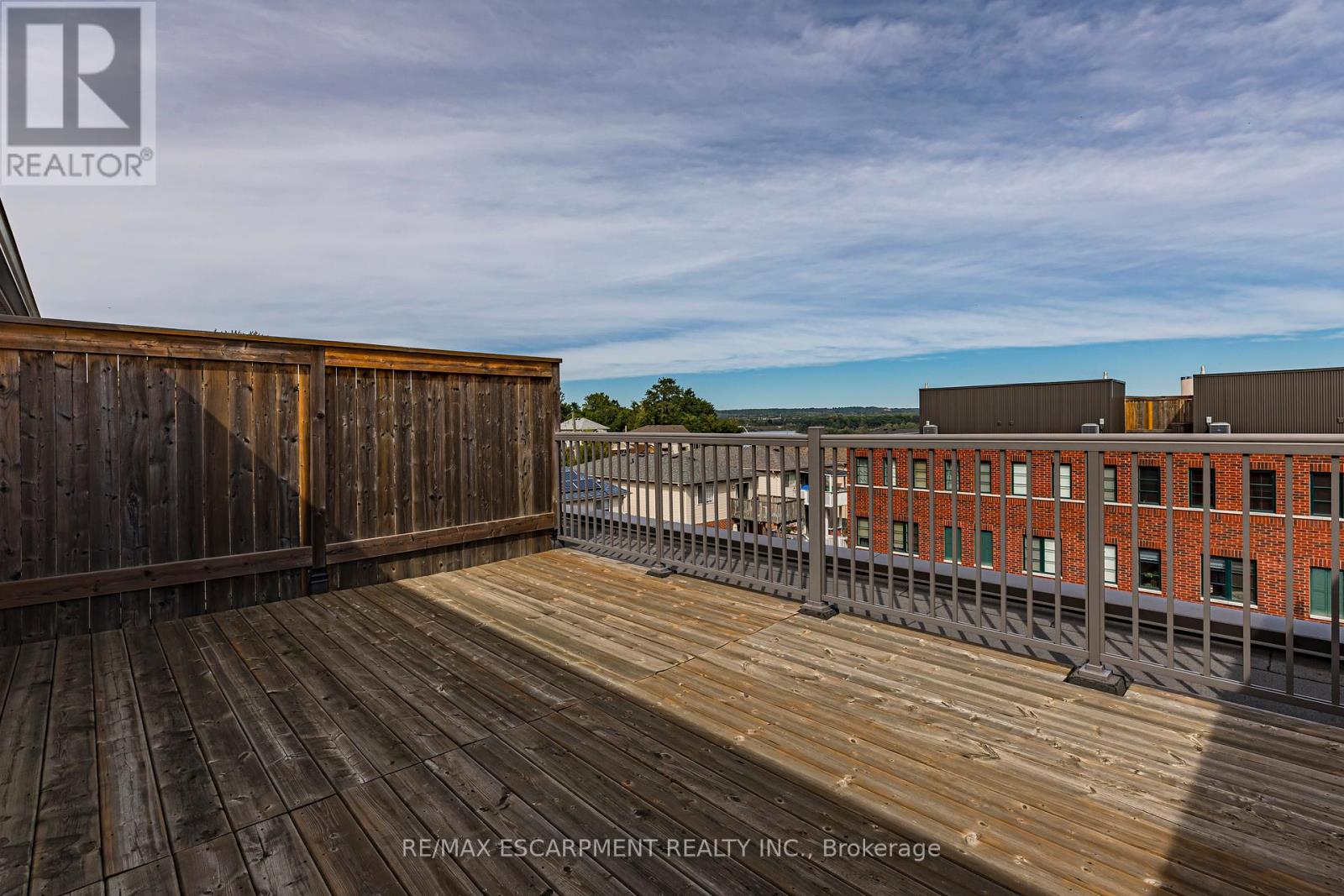5 - 290 Barton Street W Hamilton, Ontario L8R 3P3
$669,000Maintenance, Insurance, Common Area Maintenance
$509.01 Monthly
Maintenance, Insurance, Common Area Maintenance
$509.01 MonthlyWelcome to Harbour West Urban Towns, a spacious and bright 3-bedroom, 1,596 sf, townhouse, offering an ideal open-concept layout that perfectly blends comfort, style, and functionality. New in 2017. Some amazing features include pot lights, modern light fixtures a very useful kitchen island, 3 generous bedrooms - the primary featuring a 4 piece en-suite and a walk in closet, and a walkup to a large, private terrace. With it's open and airy design, this home provides plenty of space for both living and entertaining. Nestled in a great pocket of Hamilton, it's just a short walk to schools, parks, grocery stores, public transit and only minutes from the highway. You'll also be close to some of Hamilton's hottest spots like Dundurn Castle, Pier 4 Park, James St., and of course the lively Locke St. Come checkout this amazing property before it's gone! (id:24801)
Property Details
| MLS® Number | X11891456 |
| Property Type | Single Family |
| Community Name | Strathcona |
| Amenities Near By | Park, Public Transit |
| Community Features | Pet Restrictions |
| Parking Space Total | 1 |
| Structure | Deck |
Building
| Bathroom Total | 3 |
| Bedrooms Above Ground | 3 |
| Bedrooms Total | 3 |
| Appliances | Oven - Built-in, Dishwasher, Dryer, Refrigerator, Stove, Washer, Window Coverings |
| Cooling Type | Central Air Conditioning |
| Exterior Finish | Brick |
| Half Bath Total | 1 |
| Heating Fuel | Natural Gas |
| Heating Type | Forced Air |
| Size Interior | 1,400 - 1,599 Ft2 |
| Type | Row / Townhouse |
Land
| Acreage | No |
| Land Amenities | Park, Public Transit |
| Landscape Features | Landscaped |
| Surface Water | Lake/pond |
| Zoning Description | Rt-20/s-1478 |
Rooms
| Level | Type | Length | Width | Dimensions |
|---|---|---|---|---|
| Second Level | Living Room | 4.37 m | 8.33 m | 4.37 m x 8.33 m |
| Second Level | Kitchen | 3.61 m | 2.44 m | 3.61 m x 2.44 m |
| Second Level | Eating Area | 3.2 m | 3.05 m | 3.2 m x 3.05 m |
| Second Level | Bathroom | 5 m | 4 m | 5 m x 4 m |
| Third Level | Primary Bedroom | 3.61 m | 3.81 m | 3.61 m x 3.81 m |
| Third Level | Bedroom | 3.05 m | 2.74 m | 3.05 m x 2.74 m |
| Third Level | Bedroom | 3.05 m | 2.64 m | 3.05 m x 2.64 m |
| Third Level | Bathroom | 8 m | 6 m | 8 m x 6 m |
https://www.realtor.ca/real-estate/27734939/5-290-barton-street-w-hamilton-strathcona-strathcona
Contact Us
Contact us for more information
Chris Maynard
Salesperson
chrismaynard.rmxescarpment.com/
www.facebook.com/chrismaynardremaxrealestatecentre/
502 Brant St #1a
Burlington, Ontario L7R 2G4
(905) 631-8118
(905) 631-5445

















