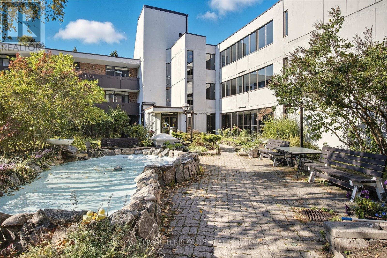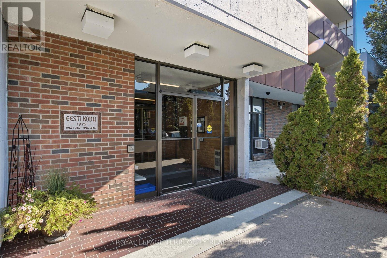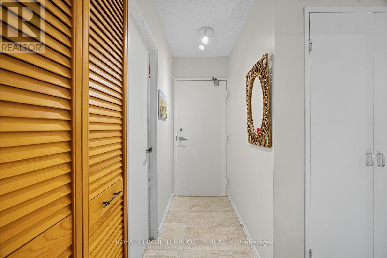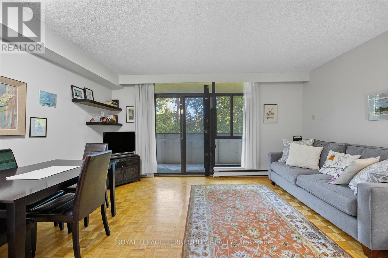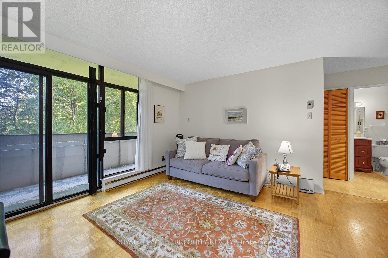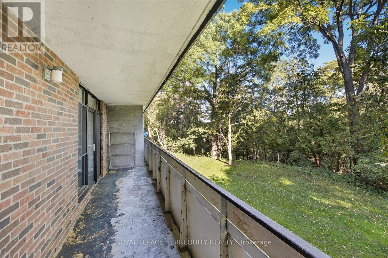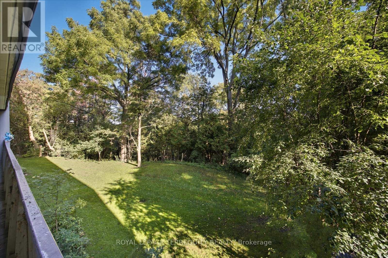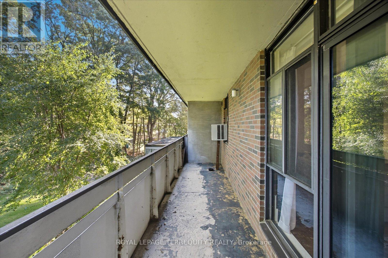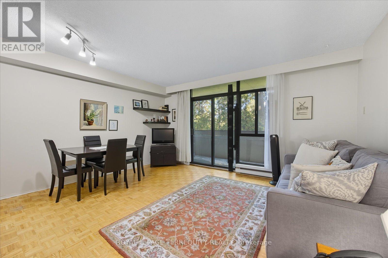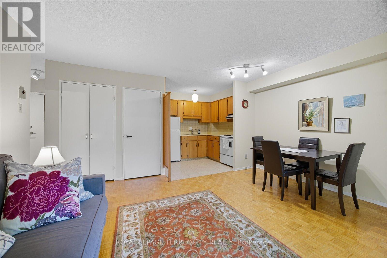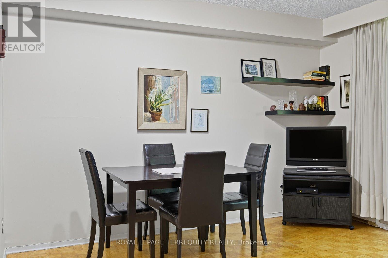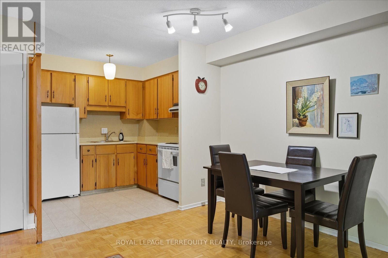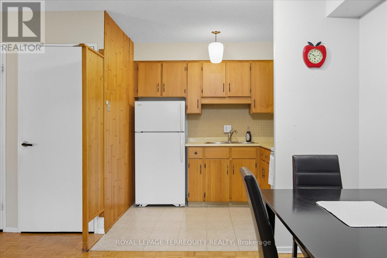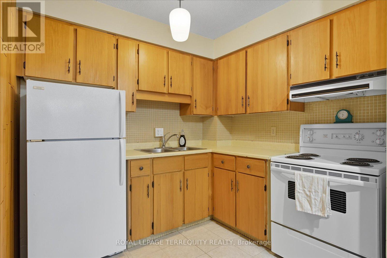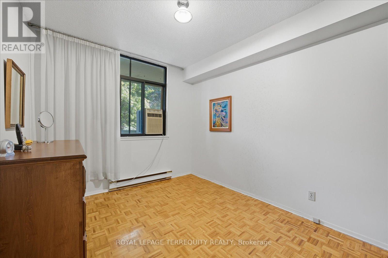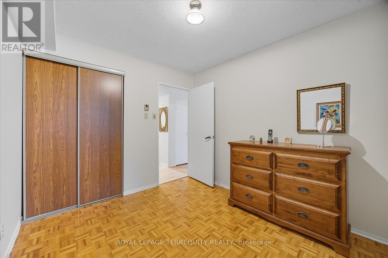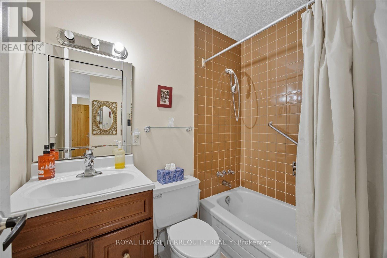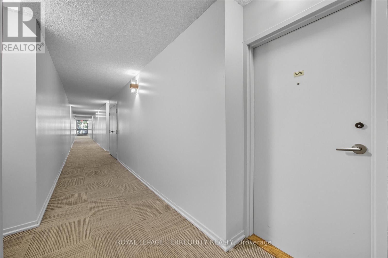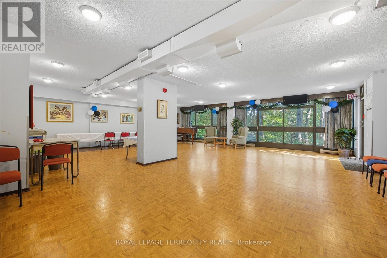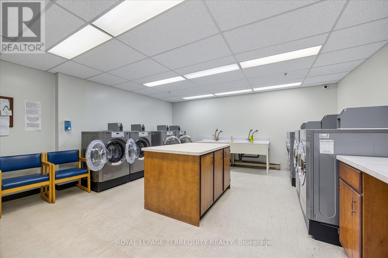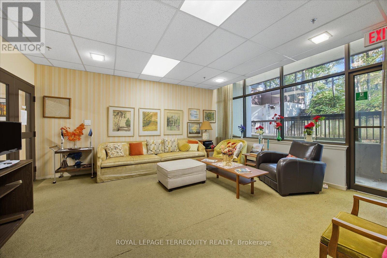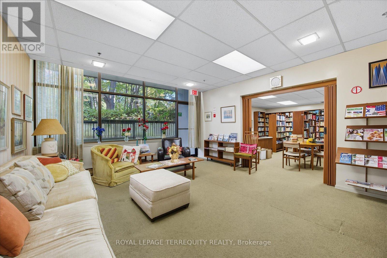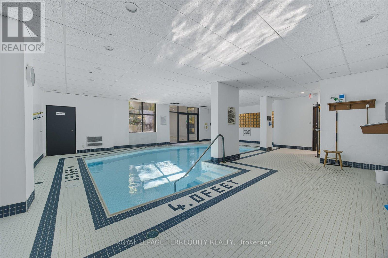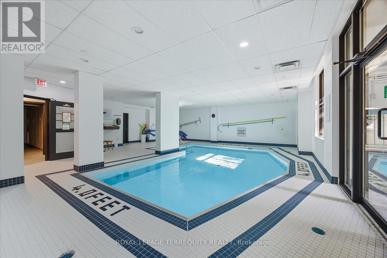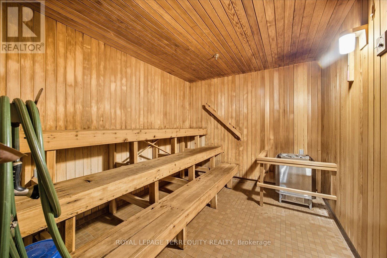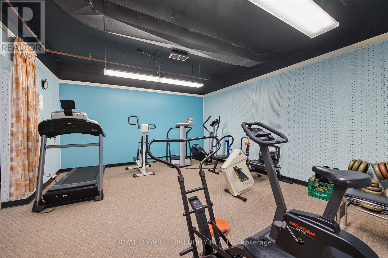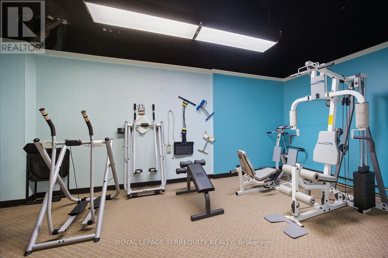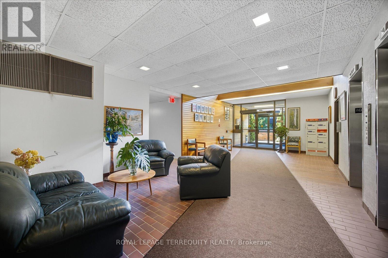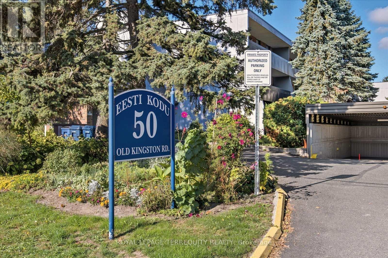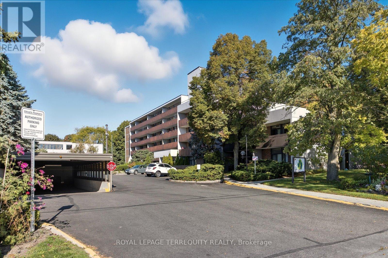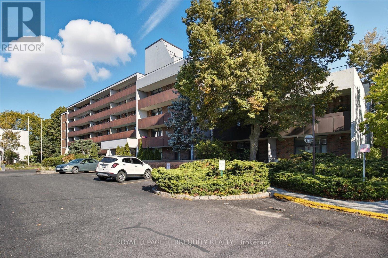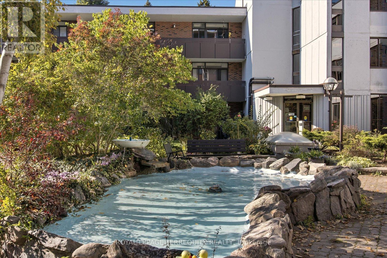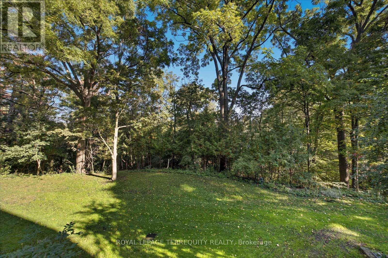5-209 - 50 Old Kingston Road Toronto, Ontario M1E 3J5
$249,900Maintenance, Cable TV, Common Area Maintenance, Heat, Electricity, Insurance, Water
$781 Monthly
Maintenance, Cable TV, Common Area Maintenance, Heat, Electricity, Insurance, Water
$781 MonthlyLovely one bedroom apartment overlooking spectacular ravine. Well established and maintained Co-op Apartment building for residents 55 and over. MAINTENANCE FEE INCLUDES ALL UTILITIES: BELL CABLE AND HIGH-SPEED INTERNET, HEAT, HYDRO, WATER, BUILDING INSURANCE, COMMON AREAS, AND PROPERTY TAXES. Bright well maintained spacious unit. Unit has a great layout, living room has walkout to large balcony (24' x 5') overlooking spectacular ravine. Eat-in kitchen, Storage locker included and convenient walk-in storage closet. Clean well maintained self-managed building. Enjoy the abundance of features and facilities: Salt water indoor pool, saunas, exercise room, party room, library, ample visitor parking. Complex surrounded by spacious landscaped gardens to relax by on property grounds, and much more. Easy access to Hwy. 401, public transit, shopping and other amenities located close by. A great place to call home!! (id:24801)
Property Details
| MLS® Number | E12451457 |
| Property Type | Single Family |
| Community Name | West Hill |
| Amenities Near By | Hospital, Park, Place Of Worship |
| Community Features | Pets Allowed With Restrictions |
| Features | Ravine, Conservation/green Belt, Balcony, Level, Carpet Free, Laundry- Coin Operated |
| Pool Type | Indoor Pool |
| View Type | Valley View |
Building
| Bathroom Total | 1 |
| Bedrooms Above Ground | 1 |
| Bedrooms Total | 1 |
| Amenities | Exercise Centre, Party Room, Sauna, Visitor Parking, Storage - Locker |
| Appliances | Oven, Window Air Conditioner, Window Coverings, Refrigerator |
| Basement Type | None |
| Cooling Type | Window Air Conditioner |
| Exterior Finish | Brick, Concrete |
| Flooring Type | Parquet |
| Foundation Type | Poured Concrete |
| Heating Fuel | Electric |
| Heating Type | Baseboard Heaters |
| Size Interior | 500 - 599 Ft2 |
| Type | Apartment |
Parking
| No Garage |
Land
| Acreage | No |
| Land Amenities | Hospital, Park, Place Of Worship |
| Landscape Features | Landscaped |
Rooms
| Level | Type | Length | Width | Dimensions |
|---|---|---|---|---|
| Main Level | Living Room | 4.63 m | 3.71 m | 4.63 m x 3.71 m |
| Main Level | Dining Room | Measurements not available | ||
| Main Level | Kitchen | 2.5 m | 2.27 m | 2.5 m x 2.27 m |
| Main Level | Primary Bedroom | 3.19 m | 2.73 m | 3.19 m x 2.73 m |
https://www.realtor.ca/real-estate/28965729/5-209-50-old-kingston-road-toronto-west-hill-west-hill
Contact Us
Contact us for more information
Jeff J. Johnson
Broker
200 Consumers Rd Ste 100
Toronto, Ontario M2J 4R4
(416) 496-9220
(416) 497-5949
www.terrequity.com/


