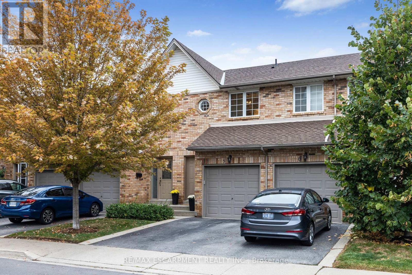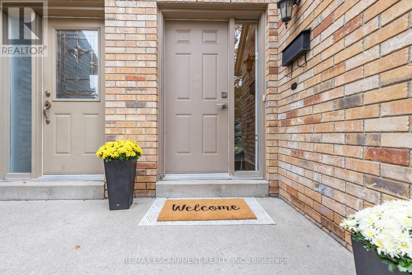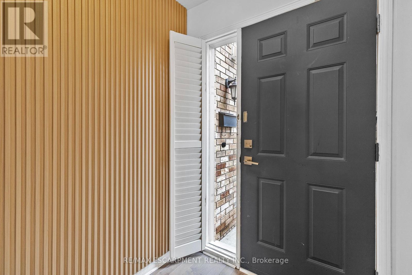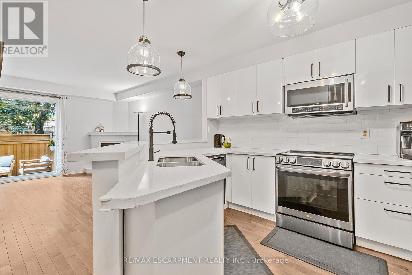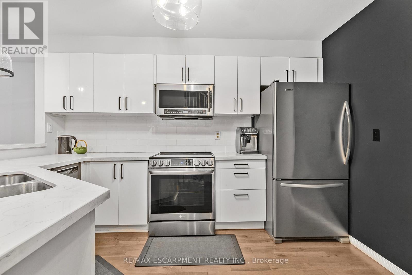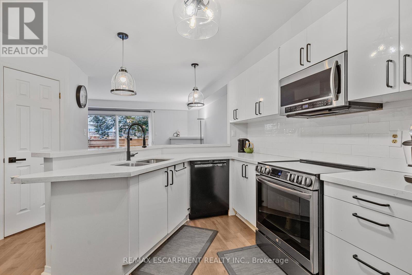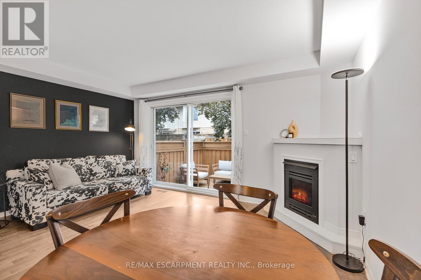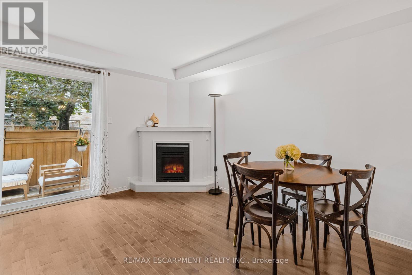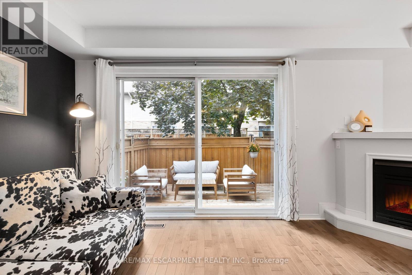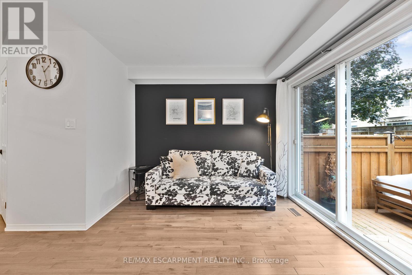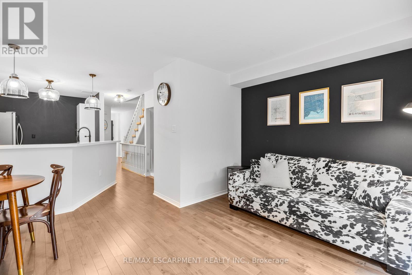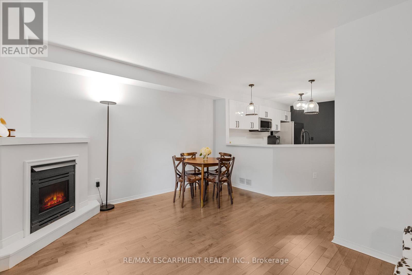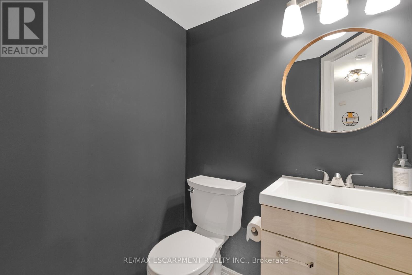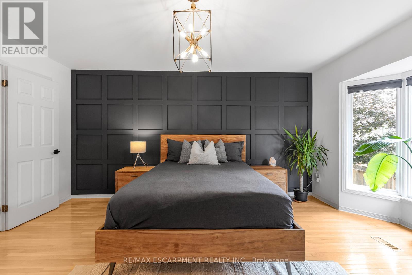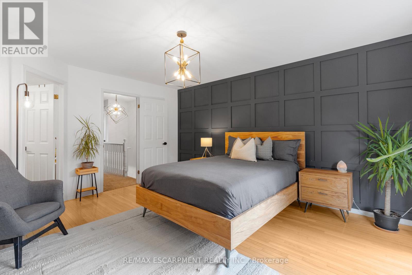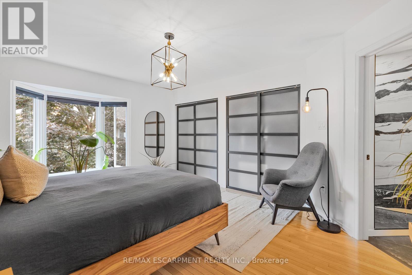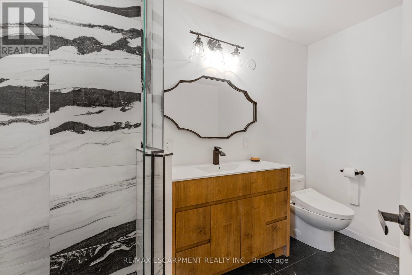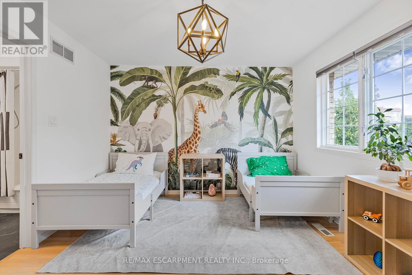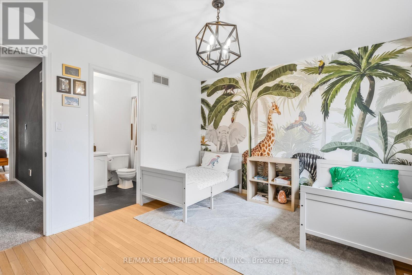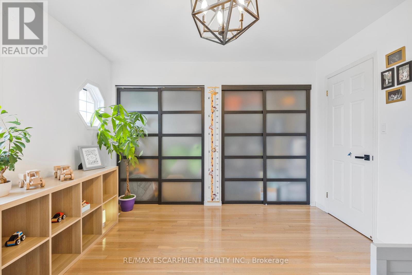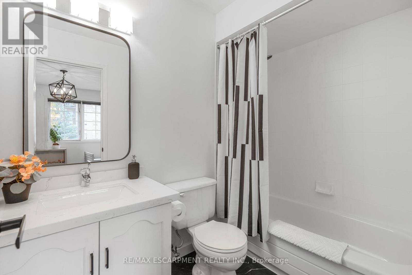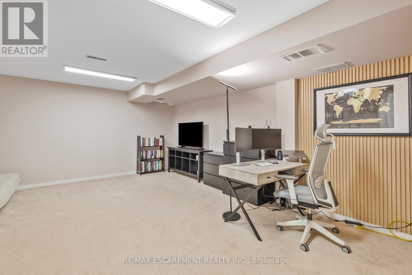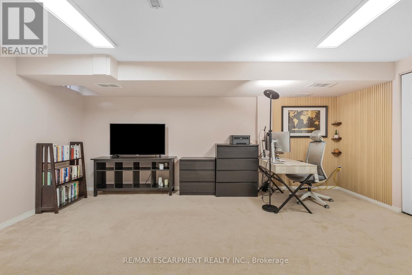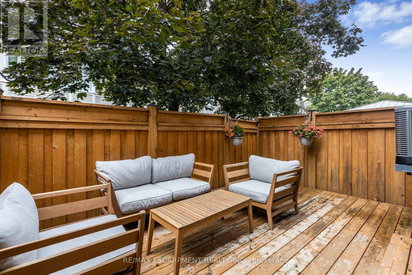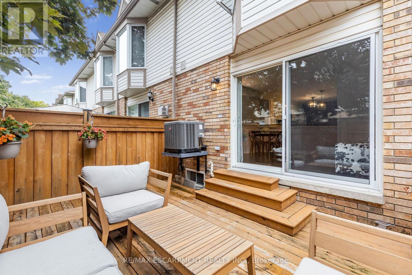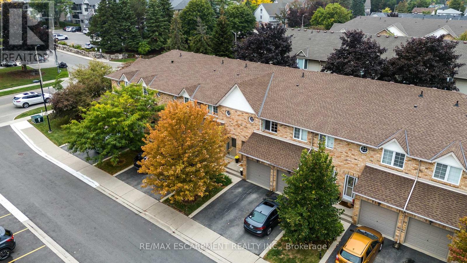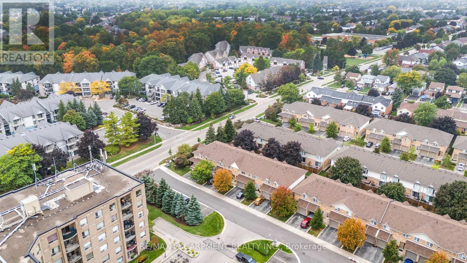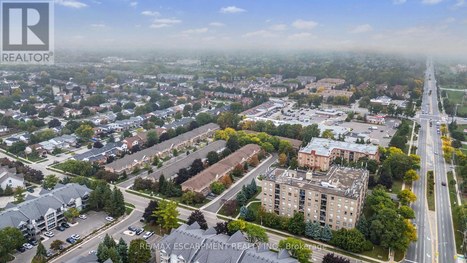5 - 2015 Cleaver Avenue Burlington, Ontario L7M 4J7
$779,000Maintenance, Insurance, Common Area Maintenance, Parking
$384 Monthly
Maintenance, Insurance, Common Area Maintenance, Parking
$384 MonthlyWelcome to Headon Forest living. This updated 2-bedroom townhome offers a bright and functional layout in one of Burlington's most convenient neighbourhoods. Both bedrooms are generously sized and include private ensuites: the primary (2022) features a spa-like 4-piece bath with porcelain tile, soaker tub, and separate shower, while the second was refreshed in 2025 with updated flooring and paint. The main level combines an open kitchen and living area, ideal for everyday living. The kitchen, updated with quartz counters and cabinetry (2022), flows into the dining/living room with a gas fireplace and walkout to a private deck. Hardwood flooring extends throughout both the main and upper levels. The finished lower level provides flexible space for a family room, office, or gym. Other recent updates include main level hardwood flooring (2021), range (2021), washer (2021), attic insulation top-up (2024), and A/C (2025). Set in a family-friendly community, this move-in ready home is within walking distance to schools and a forested park, with nearby shopping and easy highway access. A well-cared-for home in a great location - ready to welcome its next owners. (id:24801)
Property Details
| MLS® Number | W12426991 |
| Property Type | Single Family |
| Community Name | Headon |
| Community Features | Pet Restrictions |
| Equipment Type | Water Heater |
| Parking Space Total | 2 |
| Rental Equipment Type | Water Heater |
Building
| Bathroom Total | 2 |
| Bedrooms Above Ground | 2 |
| Bedrooms Total | 2 |
| Appliances | Garage Door Opener Remote(s), Central Vacuum, Dishwasher, Dryer, Garage Door Opener, Microwave, Stove, Washer, Window Coverings, Refrigerator |
| Basement Development | Finished |
| Basement Type | Full (finished) |
| Cooling Type | Central Air Conditioning |
| Exterior Finish | Brick, Vinyl Siding |
| Fireplace Present | Yes |
| Half Bath Total | 1 |
| Heating Fuel | Natural Gas |
| Heating Type | Forced Air |
| Stories Total | 2 |
| Size Interior | 1,000 - 1,199 Ft2 |
| Type | Row / Townhouse |
Parking
| Attached Garage | |
| Garage |
Land
| Acreage | No |
Rooms
| Level | Type | Length | Width | Dimensions |
|---|---|---|---|---|
| Second Level | Primary Bedroom | 3.94 m | 5.16 m | 3.94 m x 5.16 m |
| Second Level | Bathroom | 2.34 m | 3.43 m | 2.34 m x 3.43 m |
| Second Level | Bedroom | 3.91 m | 3.51 m | 3.91 m x 3.51 m |
| Second Level | Bathroom | 2.43 m | 1.48 m | 2.43 m x 1.48 m |
| Main Level | Living Room | 4.62 m | 2.97 m | 4.62 m x 2.97 m |
| Main Level | Dining Room | 3.02 m | 1.85 m | 3.02 m x 1.85 m |
| Main Level | Bathroom | 1.5 m | 1.42 m | 1.5 m x 1.42 m |
| Main Level | Kitchen | 2.72 m | 3.63 m | 2.72 m x 3.63 m |
https://www.realtor.ca/real-estate/28913687/5-2015-cleaver-avenue-burlington-headon-headon
Contact Us
Contact us for more information
Kimberly Anne Hall
Salesperson
www.kimberlyhallhomes.com/
4121 Fairview St #4b
Burlington, Ontario L7L 2A4
(905) 632-2199
(905) 632-6888


