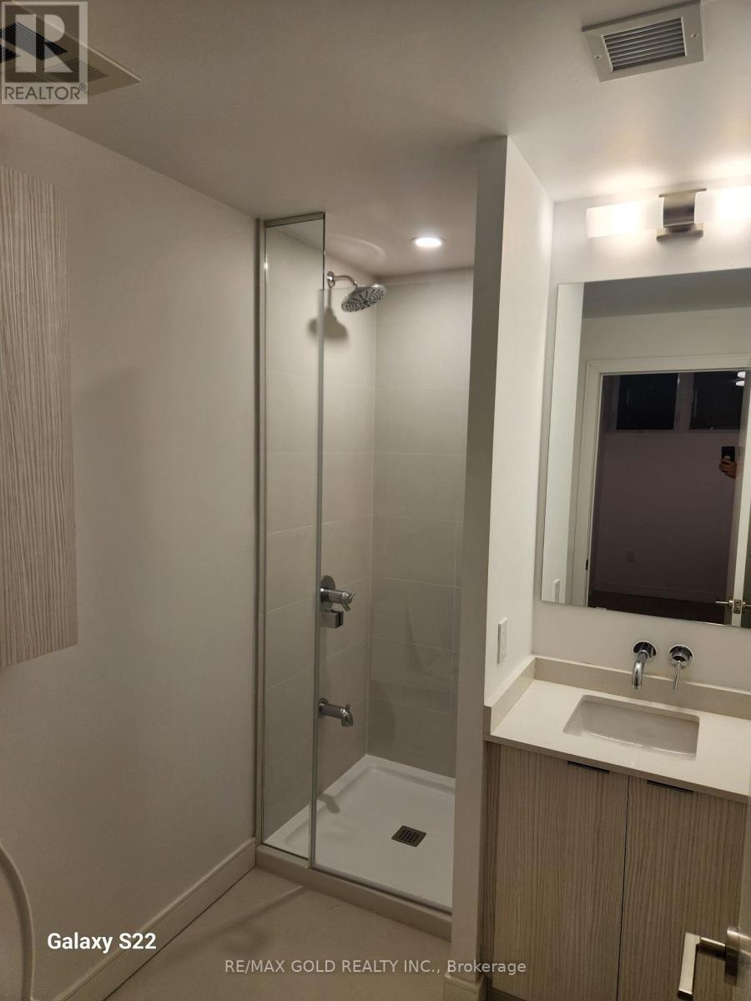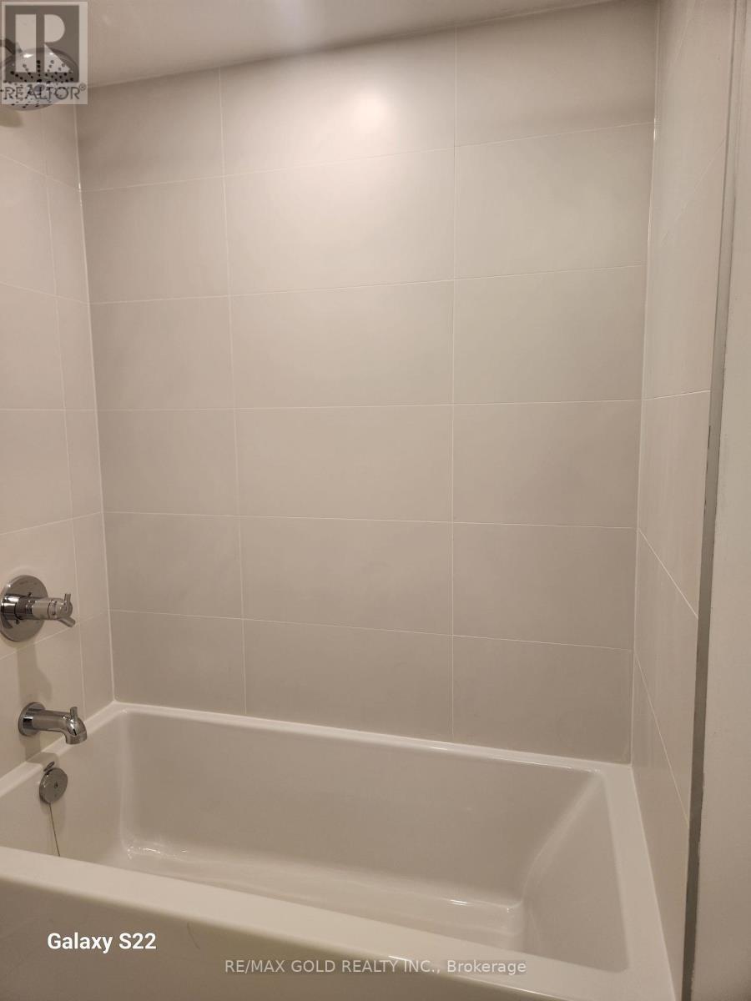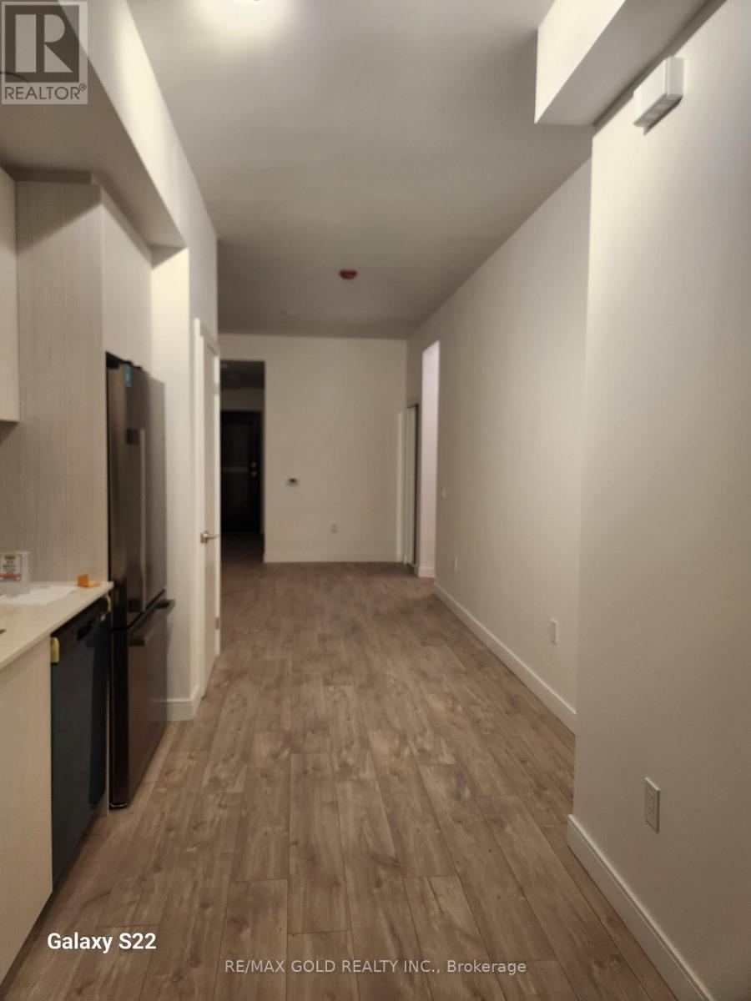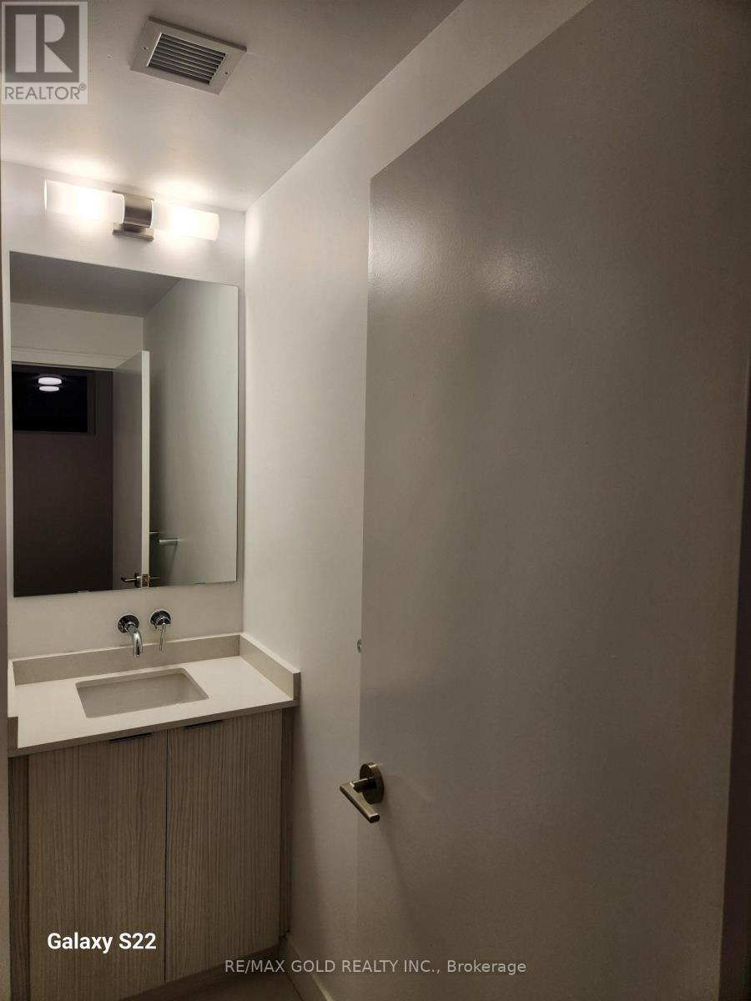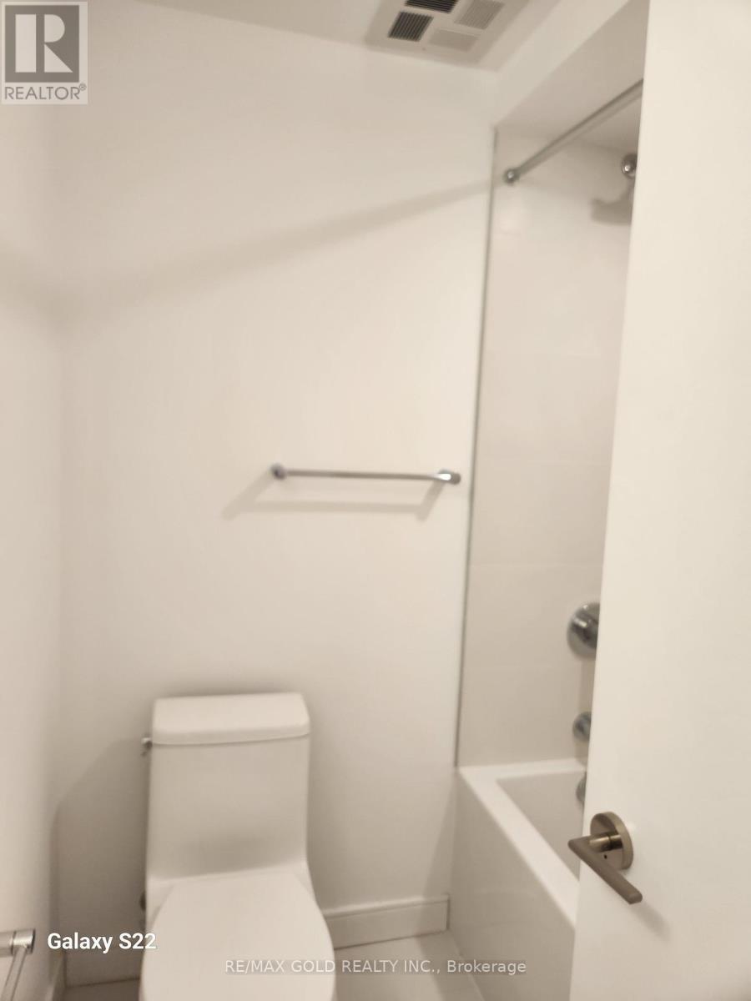5 - 180 Colnmore Avenue Toronto, Ontario M1N 1Y1
$3,299 Monthly
Modern living brand-new stacked townhouse near downtown. 9 ft ceilings and elegant hardwood flooring throughout, .Natural light pours in through floor- Modren kitchen quartz countertops, stainless steel appliances, and a beveled high-gloss tile backsplash. The luxurious primary bedroom, complete with large windows, ensuite and Huge closet, Bus at the door step **** EXTRAS **** S/s Fridge , Stove , B/I Microwave Washer and Dryer. (id:24801)
Property Details
| MLS® Number | E11917202 |
| Property Type | Single Family |
| Community Name | Birchcliffe-Cliffside |
| Community Features | Pet Restrictions |
| Parking Space Total | 1 |
Building
| Bathroom Total | 2 |
| Bedrooms Above Ground | 3 |
| Bedrooms Total | 3 |
| Basement Type | Full |
| Exterior Finish | Brick, Concrete |
| Flooring Type | Hardwood |
| Half Bath Total | 1 |
| Heating Type | Forced Air |
| Size Interior | 1,000 - 1,199 Ft2 |
| Type | Row / Townhouse |
Parking
| Underground |
Land
| Acreage | No |
Rooms
| Level | Type | Length | Width | Dimensions |
|---|---|---|---|---|
| Lower Level | Primary Bedroom | 12.83 m | 10.73 m | 12.83 m x 10.73 m |
| Lower Level | Bathroom | Measurements not available | ||
| Lower Level | Bathroom | Measurements not available | ||
| Lower Level | Bedroom 2 | 11.1 m | 10.77 m | 11.1 m x 10.77 m |
| Ground Level | Kitchen | 29.53 m | 9.58 m | 29.53 m x 9.58 m |
| Ground Level | Living Room | 29.53 m | 9.58 m | 29.53 m x 9.58 m |
| Ground Level | Bedroom 3 | 9.07 m | 9.33 m | 9.07 m x 9.33 m |
Contact Us
Contact us for more information
Shahbaz Ahmad
Salesperson
5865 Mclaughlin Rd #6
Mississauga, Ontario L5R 1B8
(905) 290-6777
(905) 290-6799
Mubashra Siddiqa
Salesperson
5865 Mclaughlin Rd #6
Mississauga, Ontario L5R 1B8
(905) 290-6777
(905) 290-6799







