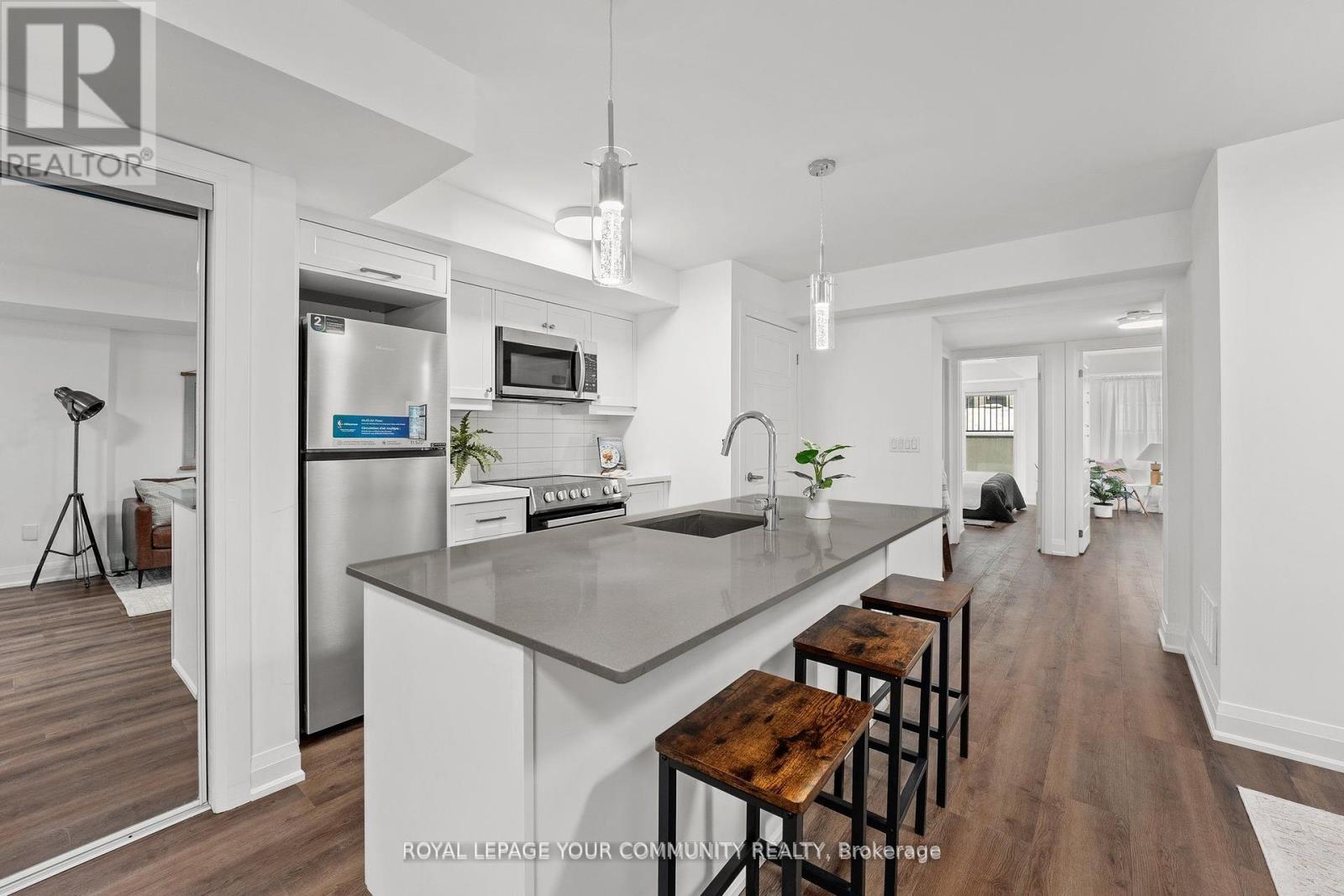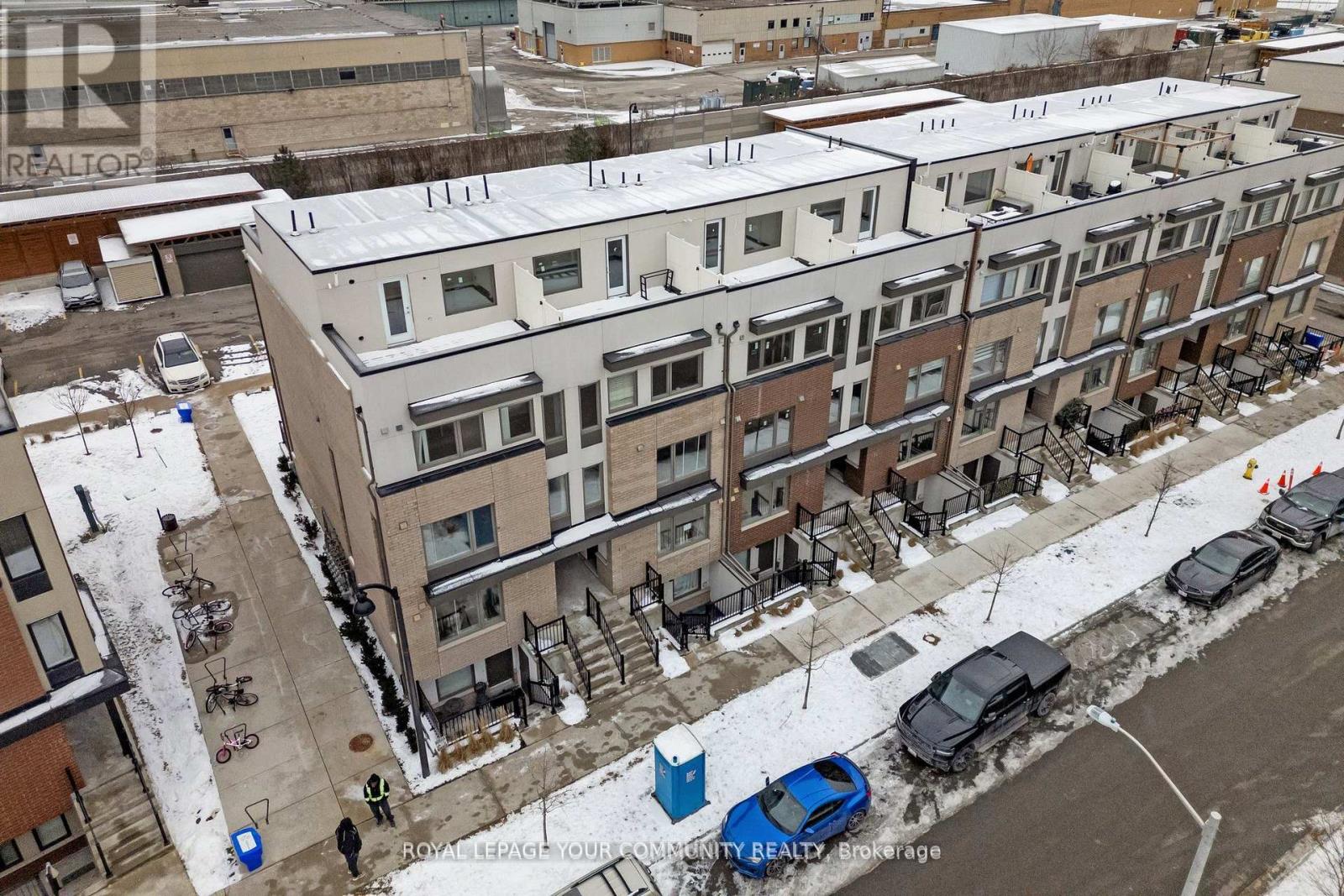5 - 175 William Duncan Road Toronto, Ontario M3K 0B8
$579,900Maintenance, Common Area Maintenance, Parking
$286.32 Monthly
Maintenance, Common Area Maintenance, Parking
$286.32 MonthlyLocated in the heart of the highly popular Downsview Park Neighbourhood, this light-filled Townhouse stacked condo has been newly renovated (Dec. 2024). Featuring 2 private outdoor spaces with a front and rear patio. Two well-sized bedrooms, den/office, 4 piece bathroom, open concept kitchen, living & dining. Featuring new luxury vinyl plank flooring throughout, an updated bathroom, new light fixtures & window coverings. New closet doors, freshly painted. This home is turn-key! Perfect for first-time buyers or as an investment. Walk to the park pond, playgrounds, subway, & farmers market. Mins from York University, Yorkdale Shopping Centre, local eateries, and more! Enjoy all the city has to offer with a community feel. (id:24801)
Property Details
| MLS® Number | W11960798 |
| Property Type | Single Family |
| Community Name | Downsview-Roding-CFB |
| Amenities Near By | Park, Public Transit, Schools |
| Community Features | Pet Restrictions, Community Centre |
| Features | Carpet Free, In Suite Laundry, Sump Pump |
| Parking Space Total | 1 |
| Structure | Patio(s), Porch |
Building
| Bathroom Total | 1 |
| Bedrooms Above Ground | 2 |
| Bedrooms Below Ground | 1 |
| Bedrooms Total | 3 |
| Appliances | Water Heater, Dishwasher, Dryer, Microwave, Range, Refrigerator, Washer, Window Coverings |
| Cooling Type | Central Air Conditioning, Ventilation System |
| Exterior Finish | Brick, Concrete |
| Flooring Type | Vinyl |
| Foundation Type | Concrete |
| Heating Fuel | Natural Gas |
| Heating Type | Forced Air |
| Size Interior | 800 - 899 Ft2 |
| Type | Row / Townhouse |
Land
| Acreage | No |
| Land Amenities | Park, Public Transit, Schools |
Rooms
| Level | Type | Length | Width | Dimensions |
|---|---|---|---|---|
| Ground Level | Kitchen | 4.3 m | 3.05 m | 4.3 m x 3.05 m |
| Ground Level | Dining Room | 5.4 m | 5.3 m | 5.4 m x 5.3 m |
| Ground Level | Living Room | 5.4 m | 5.3 m | 5.4 m x 5.3 m |
| Ground Level | Den | 2.7 m | 2 m | 2.7 m x 2 m |
| Ground Level | Primary Bedroom | 3.4 m | 3.7 m | 3.4 m x 3.7 m |
| Ground Level | Bedroom 2 | 2.8 m | 3.1 m | 2.8 m x 3.1 m |
Contact Us
Contact us for more information
Dallas James
Salesperson
6173 Main Street
Stouffville, Ontario L4A 4H8
(905) 642-6333
(905) 727-7702
Debbie Powell
Salesperson
www.powellandgallopteam.com
6173 Main Street
Stouffville, Ontario L4A 4H8
(905) 642-6333
(905) 727-7702



























