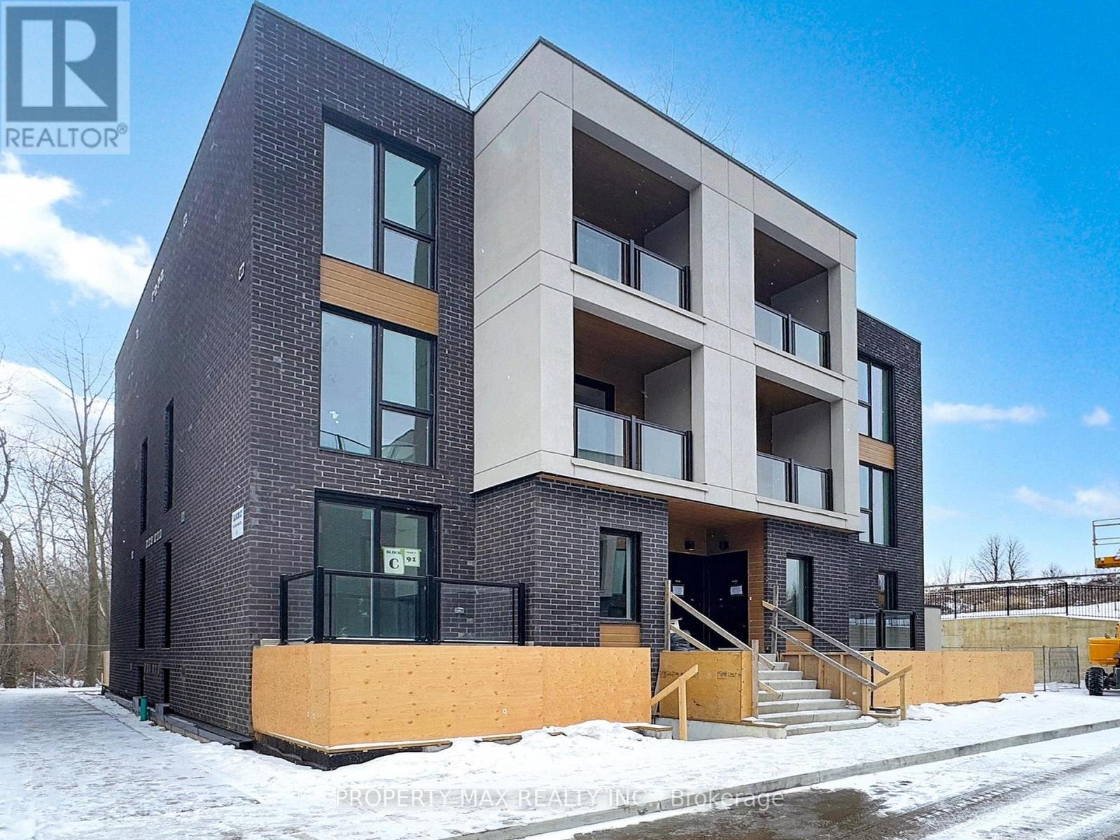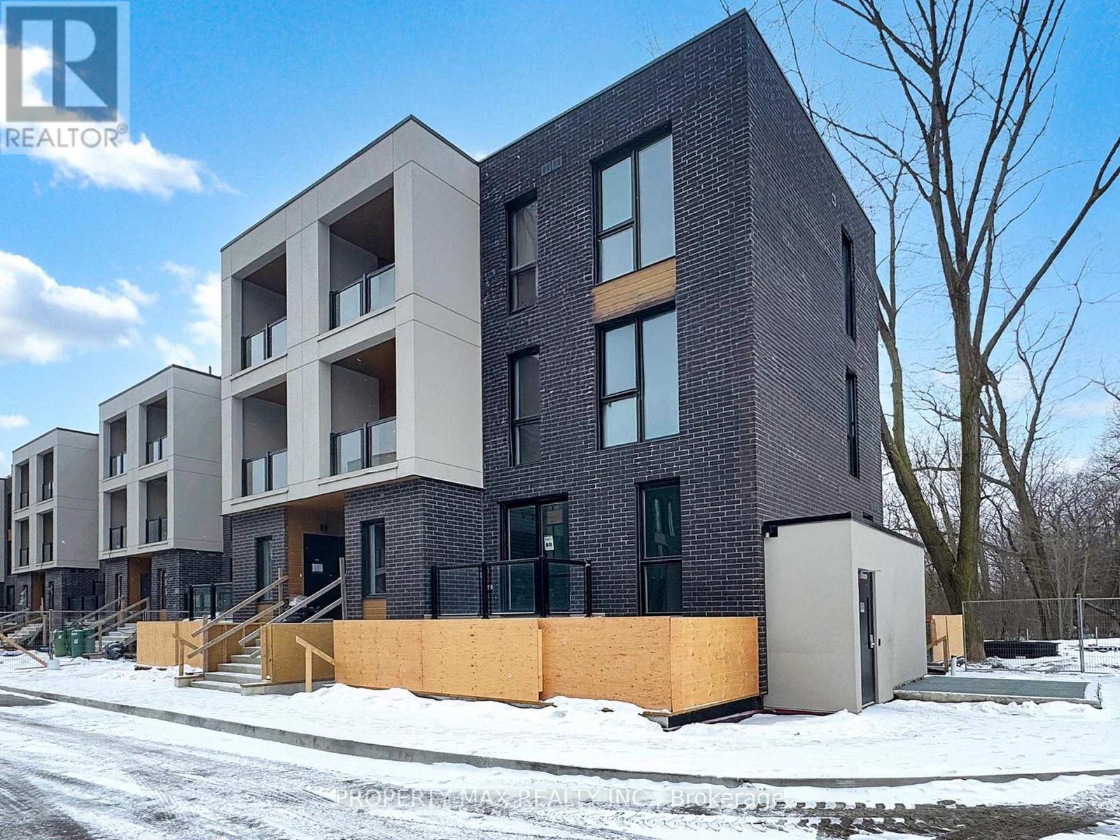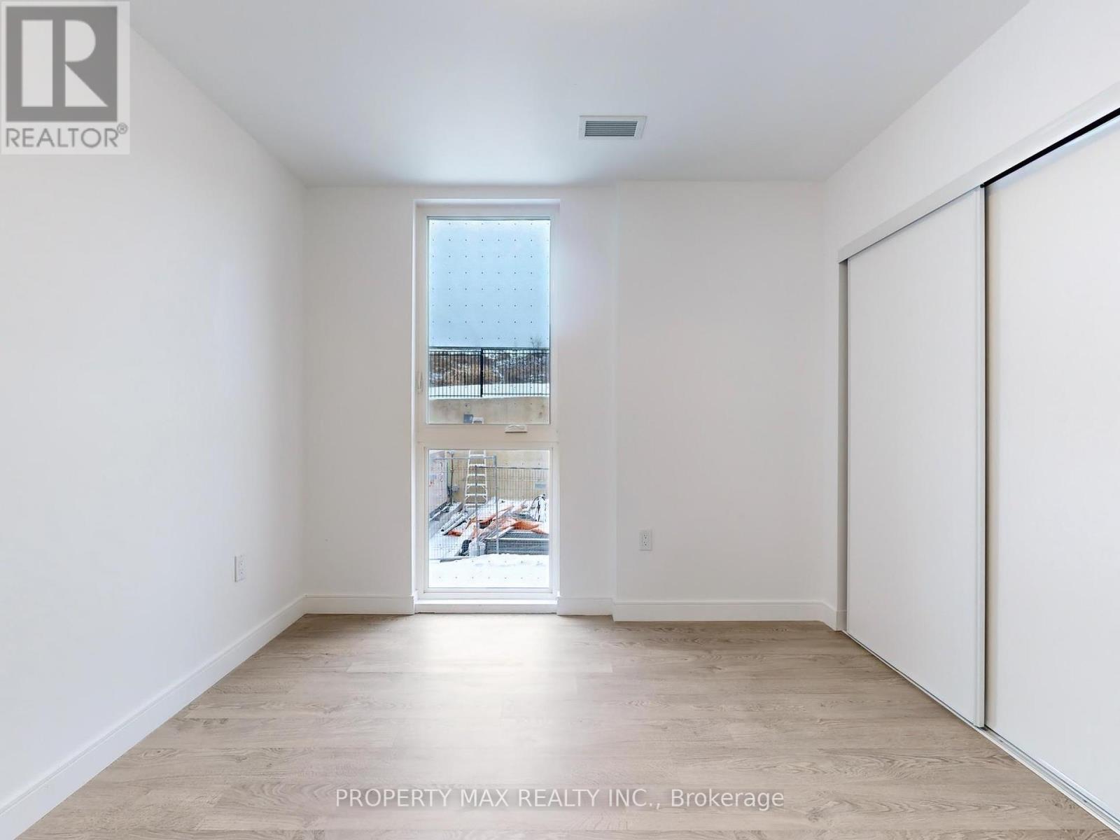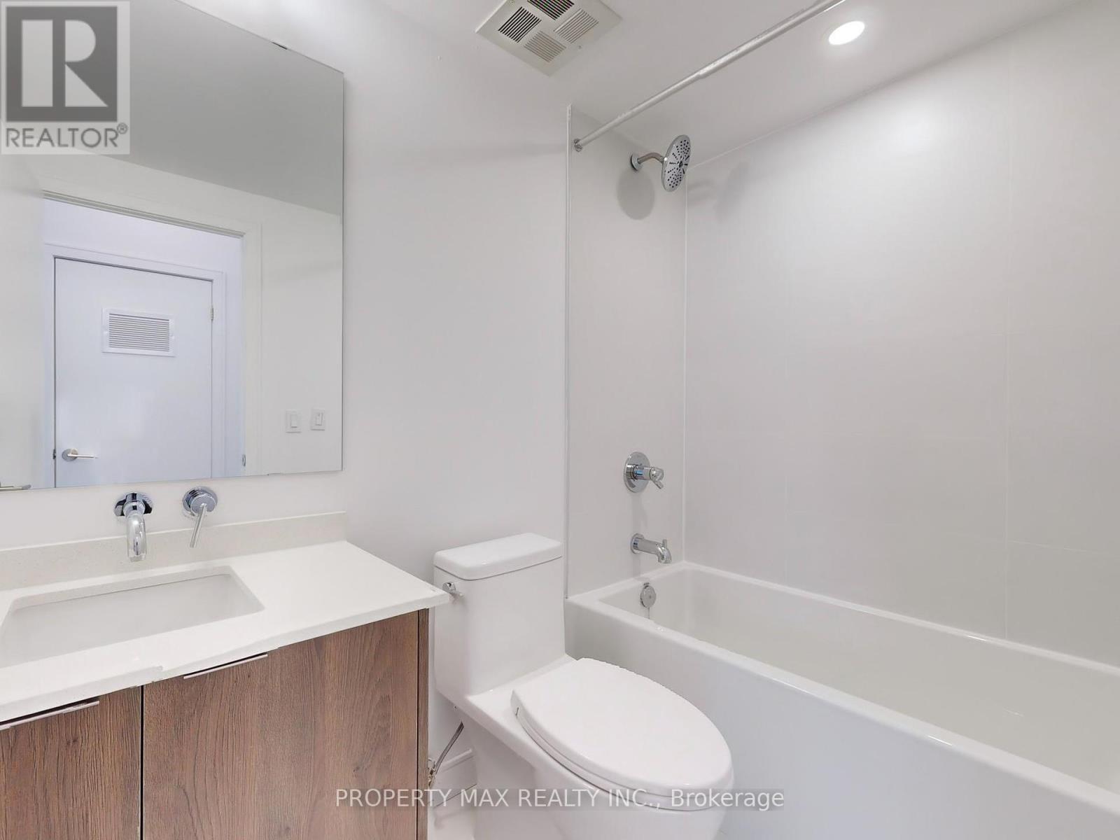5 - 174 Clonmore Drive Toronto, Ontario M1N 0B9
$2,600 Monthly
Clonmore Urban Towns In The Birch Cliff District Near Danforth And The Beaches Offer An Amazing Opportunity To Own A 2 Bedroom, 2 Bath. Condo Townhouse With Bright, Spacious Open Concept Layouts And Contemporary Finishes. 9Ft High Ceilings, High-Performance Wide Plank Laminate Flooring, European-Inspired Open Concept Kitchen, Quartz Countertops. A Rich Blend Of Style And Flair In A Unique Natural Setting, This Is A Modern Townhome Living The Way You Like It - Fresh, Urban, Connected. Live In A Vibrant Neighborhood Between The Danforth & The Beaches, With An Abundance Of Retail, Schools, Parks, Arenas, & Recreation Centers. (Victoria Park Subway, Kew-Balmy Beach, Scarborough Bluffs Park And Marina, Nearby Danforth Village) **** EXTRAS **** Stainless Steel Fridge, Stove, Microwave & Dishwasher. All Elfs. One Parking Spot & One Locker (id:24801)
Property Details
| MLS® Number | E11940319 |
| Property Type | Single Family |
| Community Name | Birchcliffe-Cliffside |
| Community Features | Pet Restrictions |
| Features | In Suite Laundry |
| Parking Space Total | 1 |
Building
| Bathroom Total | 2 |
| Bedrooms Above Ground | 2 |
| Bedrooms Total | 2 |
| Cooling Type | Central Air Conditioning |
| Exterior Finish | Brick Facing, Concrete |
| Flooring Type | Laminate |
| Heating Fuel | Natural Gas |
| Heating Type | Forced Air |
| Size Interior | 800 - 899 Ft2 |
| Type | Row / Townhouse |
Parking
| Underground |
Land
| Acreage | No |
Rooms
| Level | Type | Length | Width | Dimensions |
|---|---|---|---|---|
| Main Level | Living Room | 4.7 m | 4.57 m | 4.7 m x 4.57 m |
| Main Level | Dining Room | 4.7 m | 4.57 m | 4.7 m x 4.57 m |
| Main Level | Kitchen | 4.7 m | 4.57 m | 4.7 m x 4.57 m |
| Main Level | Primary Bedroom | 3.44 m | 3.69 m | 3.44 m x 3.69 m |
| Main Level | Bedroom 2 | 2.77 m | 3.09 m | 2.77 m x 3.09 m |
Contact Us
Contact us for more information
Suresh Nadarajah
Salesperson
www.realtorsuresh.com/
www.facebook.com/gtarealtorsuresh/
twitter.com/sureshnadarajah
www.linkedin.com/in/sureshna/
6888 14th Avenue East
Markham, Ontario L6B 1A8
(416) 291-3000
(905) 471-4616




























