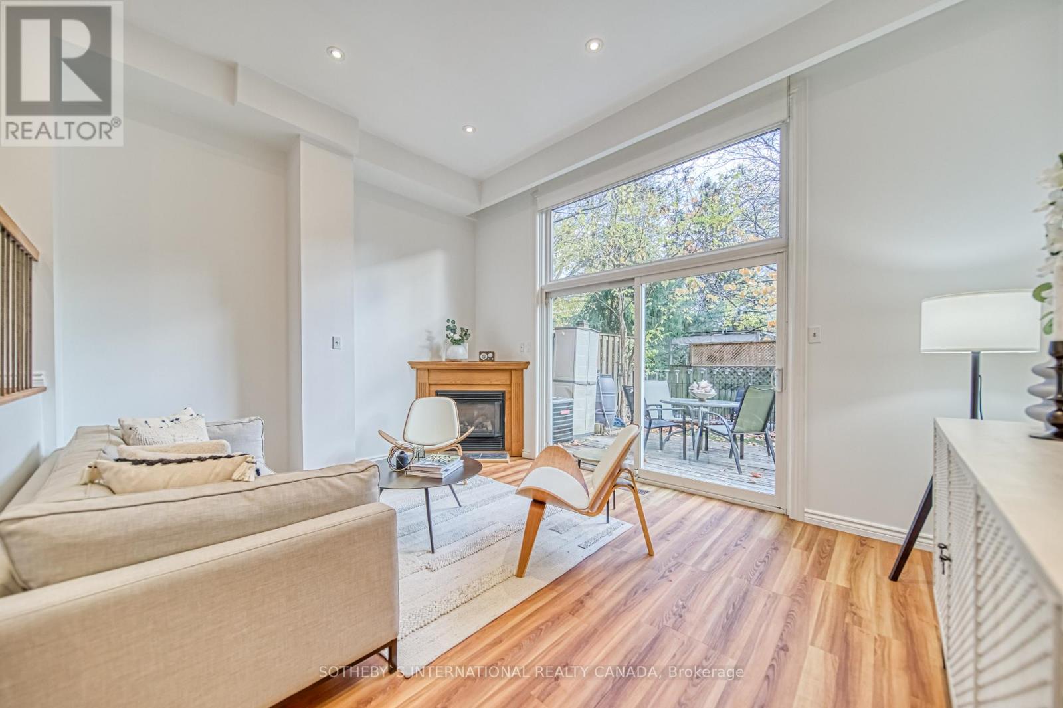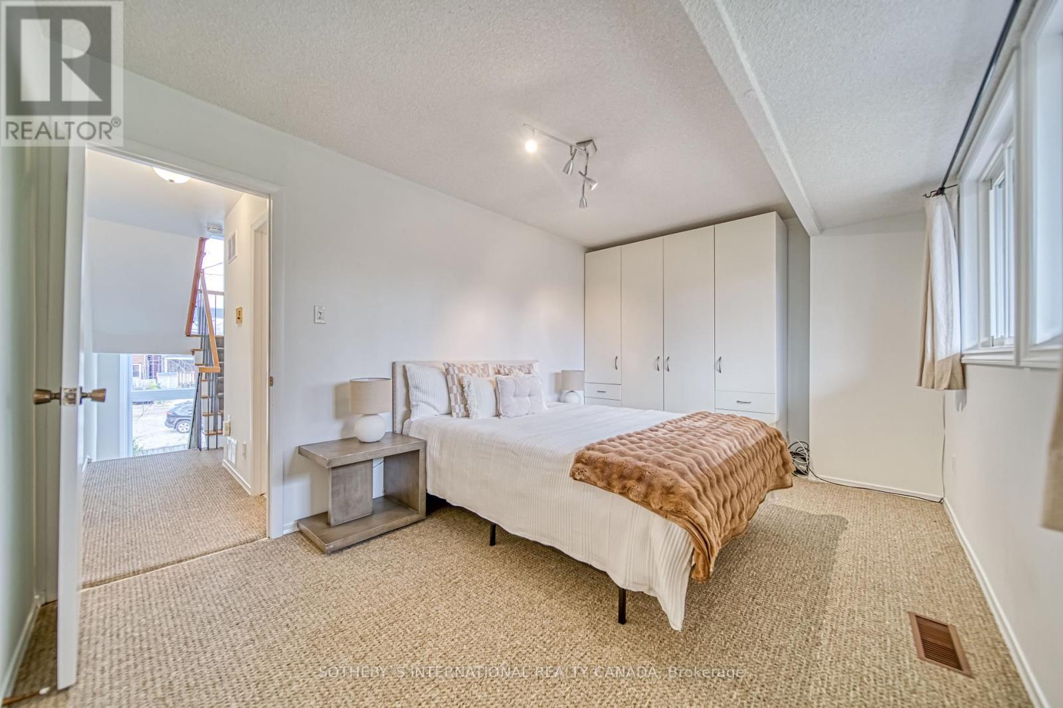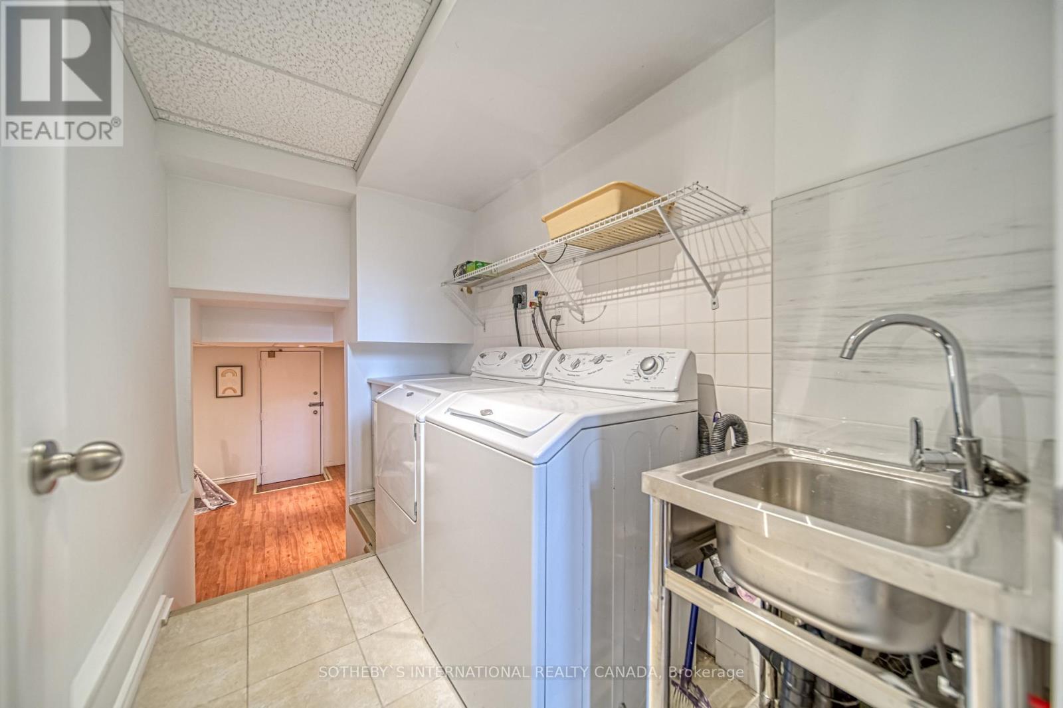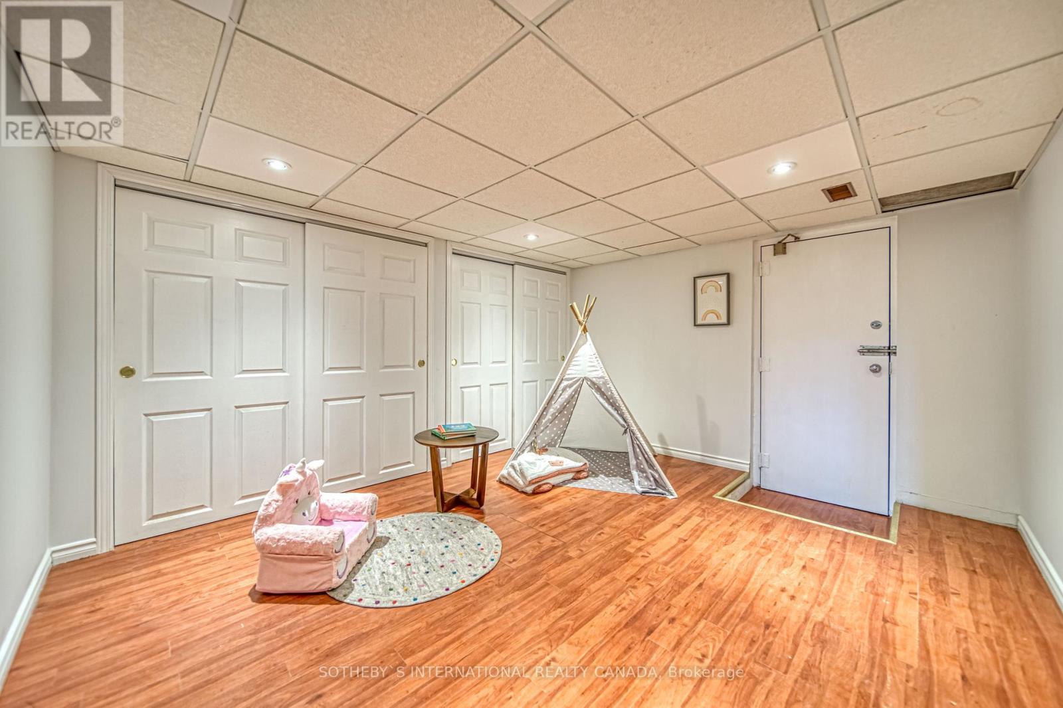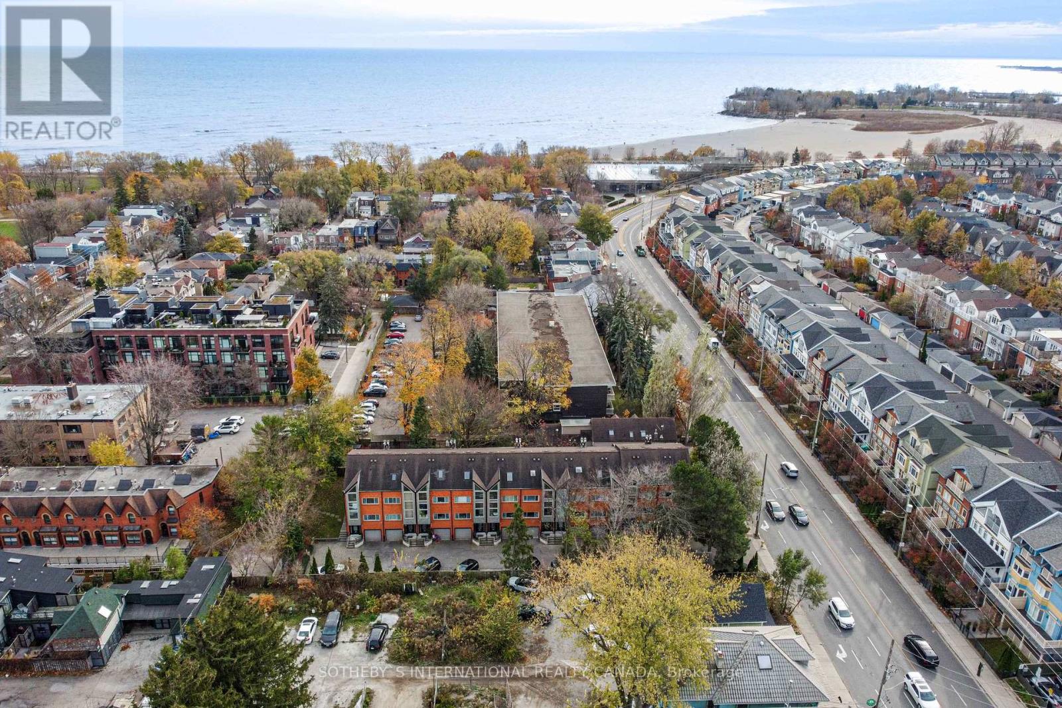5 - 155 Woodbine Avenue Toronto, Ontario M4L 3P1
$1,300,000Maintenance, Water, Common Area Maintenance, Insurance, Parking
$875 Monthly
Maintenance, Water, Common Area Maintenance, Insurance, Parking
$875 MonthlyBright and spacious three-level townhome, quietly nestled away on Woodbine Mews and just steps from the beach. The family-friendly layout features stunning architectural front windows and an open-concept main floor with a modern kitchen. The double-height living room opens to a private backyard, gas fireplace perfect for relaxing or entertaining. Upstairs, you'll find three generous bedrooms, including a primary retreat with ensuite bath, skylight and jacuzzi tub walking out to a south-facing balcony. A private garage and one surface-level parking included. Located in a prime area of the beaches, you're just moments from Queen Street's shops, the Beach Boardwalk, and top-rated schools. This townhome truly combines comfort, style, and convenience in an unbeatable location surrounded with mature trees. **** EXTRAS **** Fridge, stove, W&D, existing blinds and drapes, elfs, wardrobes in primary and 2nd bedroom. 1 Garage parking and 1 surface parking (exclusive use), central vac & related equipment, hot water tank. Shed in garden with related gardening. (id:24801)
Property Details
| MLS® Number | E10428621 |
| Property Type | Single Family |
| Community Name | The Beaches |
| Amenities Near By | Beach, Park, Public Transit, Schools |
| Community Features | Pet Restrictions |
| Features | Cul-de-sac, Balcony |
| Parking Space Total | 2 |
Building
| Bathroom Total | 2 |
| Bedrooms Above Ground | 3 |
| Bedrooms Total | 3 |
| Amenities | Visitor Parking |
| Appliances | Central Vacuum |
| Basement Development | Finished |
| Basement Type | N/a (finished) |
| Cooling Type | Central Air Conditioning |
| Exterior Finish | Brick |
| Fireplace Present | Yes |
| Heating Fuel | Natural Gas |
| Heating Type | Forced Air |
| Stories Total | 3 |
| Size Interior | 1,400 - 1,599 Ft2 |
| Type | Row / Townhouse |
Parking
| Garage |
Land
| Acreage | No |
| Fence Type | Fenced Yard |
| Land Amenities | Beach, Park, Public Transit, Schools |
Rooms
| Level | Type | Length | Width | Dimensions |
|---|---|---|---|---|
| Second Level | Bedroom 2 | 4.71 m | 3.05 m | 4.71 m x 3.05 m |
| Second Level | Bedroom 3 | 3.66 m | 2.83 m | 3.66 m x 2.83 m |
| Third Level | Primary Bedroom | 4.11 m | 4.04 m | 4.11 m x 4.04 m |
| Lower Level | Recreational, Games Room | 4.72 m | 3.96 m | 4.72 m x 3.96 m |
| Main Level | Living Room | 4.75 m | 4.02 m | 4.75 m x 4.02 m |
| Main Level | Dining Room | Measurements not available | ||
| Main Level | Kitchen | Measurements not available |
https://www.realtor.ca/real-estate/27660554/5-155-woodbine-avenue-toronto-the-beaches-the-beaches
Contact Us
Contact us for more information
Trevor Daniel Fontaine
Salesperson
trevorfontaineteam.ca/
1867 Yonge Street Ste 100
Toronto, Ontario M4S 1Y5
(416) 960-9995
(416) 960-3222
www.sothebysrealty.ca/
Jodi Allen
Salesperson
1867 Yonge Street Ste 100
Toronto, Ontario M4S 1Y5
(416) 960-9995
(416) 960-3222
www.sothebysrealty.ca/

















