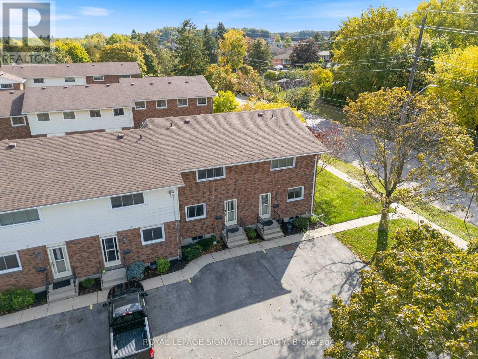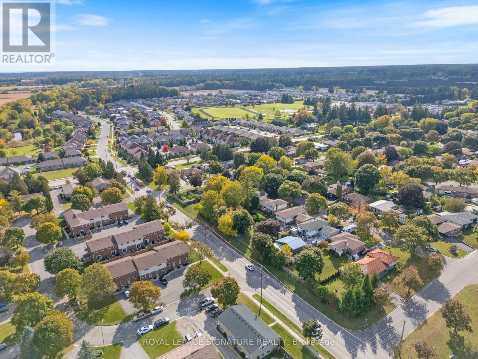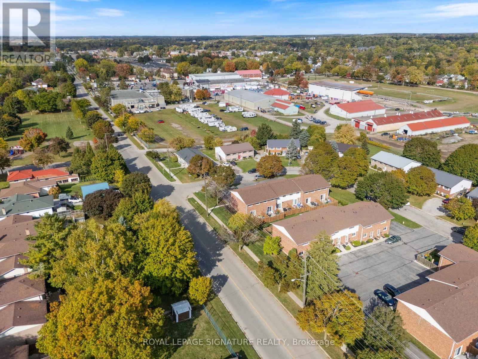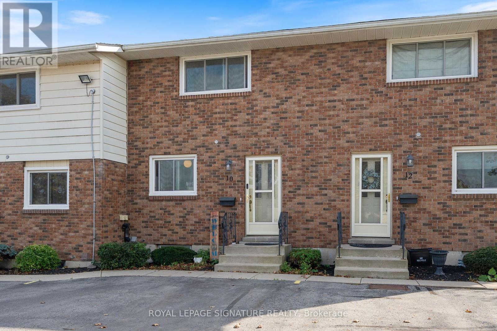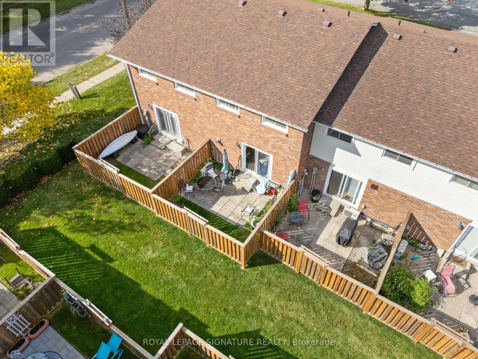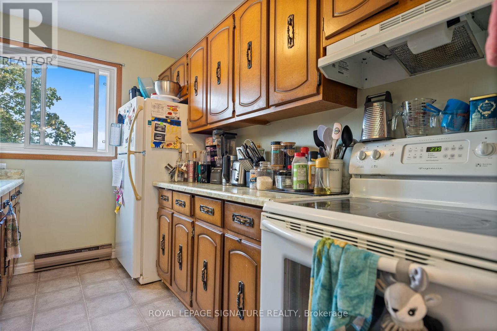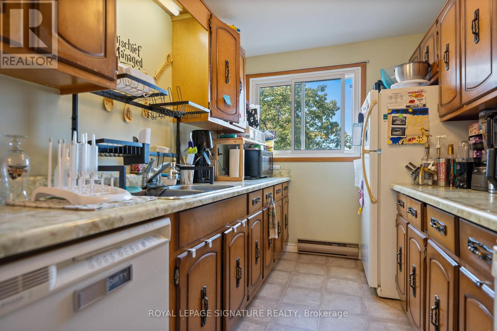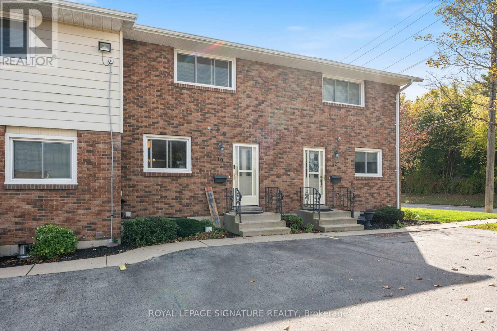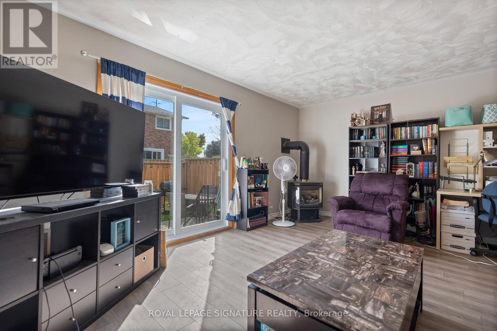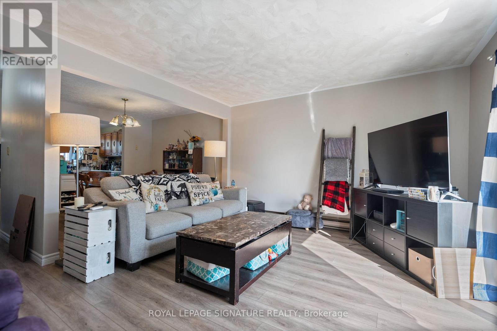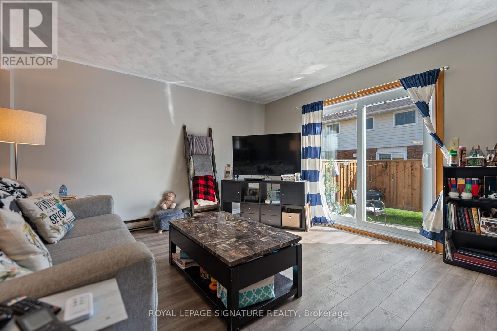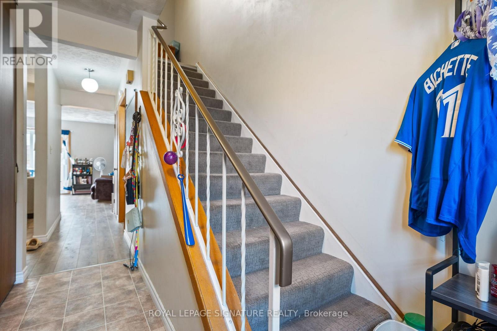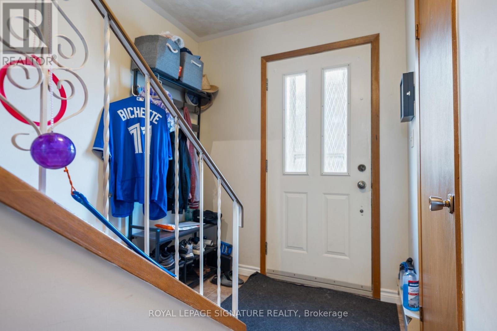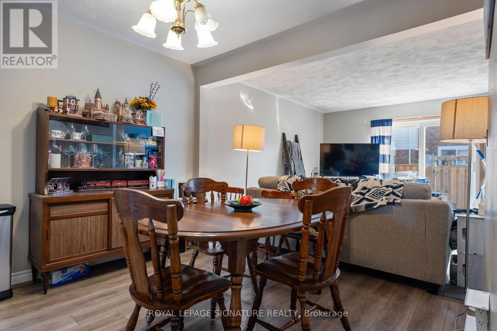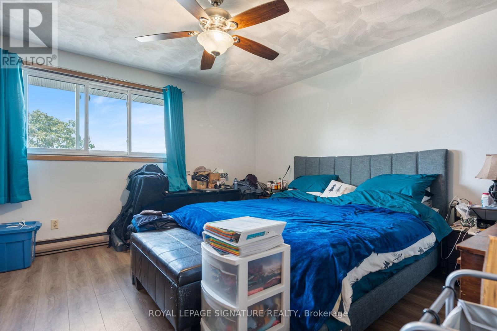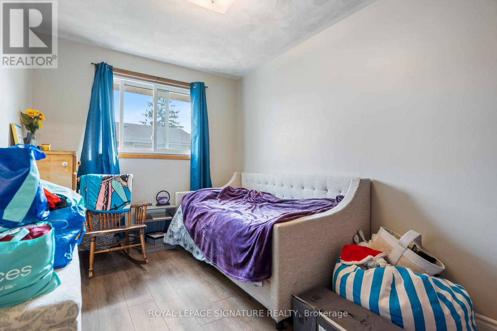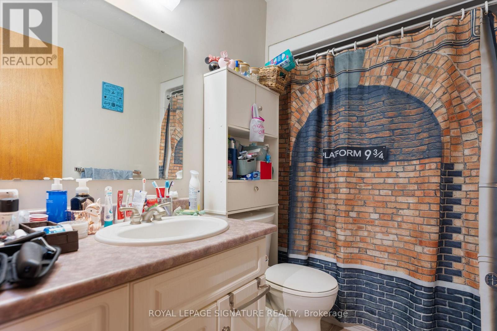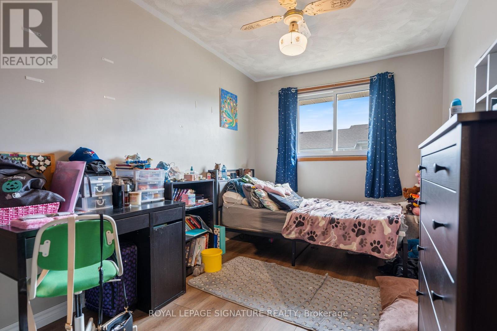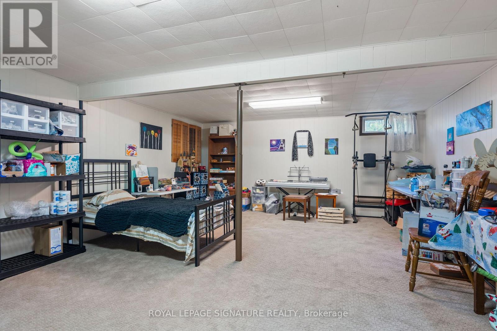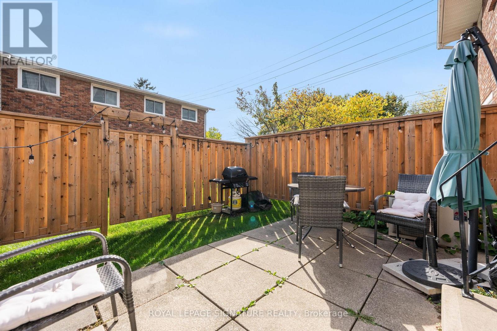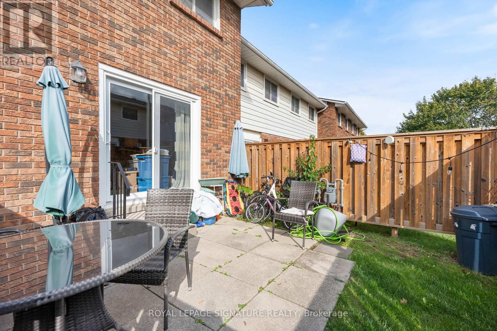5 - 10 Montclair Crescent Norfolk, Ontario N3Y 4R9
$370,000Maintenance, Common Area Maintenance, Insurance, Parking
$410.46 Monthly
Maintenance, Common Area Maintenance, Insurance, Parking
$410.46 MonthlyWelcome to Unit #10. This charming and spacious townhome located in a quiet, family-friendly neighbourhood close to all amenities. This well-maintained 3-bedroom, 2-bathroom unit features a fully fenced private yard, perfect for outdoor relaxation and entertaining. Step into a welcoming foyer that leads to a convenient main-floor powder room. The open-concept living and dining area features newer vinyl flooring, creating a modern and seamless flow. Enjoy cozy evenings in the spacious living room with a gas fireplace and access to the backyard through patio doors-new patio stones are scheduled to be replaced. The kitchen offers plenty of cupboard space, a double sink, and comes fully equipped with appliances, making it ideal for any home chef. Upstairs, you'll find a generously sized primary bedroom, two additional bedrooms, and a large 4-piece bathroom featuring a newer tub insert. The finished basement includes a large recreation room with newer carpeting, plus a laundry/utility room complete with washer and dryer-and extra storage space. Located close to schools, shopping, parks, and all of Simcoe's amenities, this home combines peaceful suburban living with everyday convenience-truly a fantastic opportunity you won't want to miss! Included in Condo fees: Roof, Windows, Building Insurance, Building Maintenance/Landscaping, Ground Maintenance, Common Elements, Property Management Fees, Snow Removal. Backyard Patio Stones are to be replaced. Tenant will be moving out by December 15th 2025 (id:24801)
Property Details
| MLS® Number | X12468055 |
| Property Type | Single Family |
| Community Name | Simcoe |
| Amenities Near By | Golf Nearby, Hospital, Park, Schools |
| Community Features | Pets Allowed With Restrictions |
| Features | Flat Site |
| Parking Space Total | 4 |
| Structure | Patio(s) |
Building
| Bathroom Total | 2 |
| Bedrooms Above Ground | 3 |
| Bedrooms Total | 3 |
| Amenities | Fireplace(s) |
| Appliances | Water Heater, Dishwasher, Dryer, Hood Fan, Stove, Washer, Refrigerator |
| Basement Development | Finished |
| Basement Type | Full (finished) |
| Cooling Type | Wall Unit |
| Exterior Finish | Brick, Vinyl Siding |
| Fire Protection | Smoke Detectors |
| Fireplace Present | Yes |
| Fireplace Total | 1 |
| Half Bath Total | 1 |
| Heating Fuel | Natural Gas |
| Heating Type | Forced Air |
| Stories Total | 2 |
| Size Interior | 1,200 - 1,399 Ft2 |
| Type | Row / Townhouse |
Parking
| No Garage |
Land
| Acreage | No |
| Fence Type | Fenced Yard |
| Land Amenities | Golf Nearby, Hospital, Park, Schools |
Rooms
| Level | Type | Length | Width | Dimensions |
|---|---|---|---|---|
| Second Level | Primary Bedroom | 3.99 m | 4.14 m | 3.99 m x 4.14 m |
| Second Level | Bedroom 2 | 4.65 m | 2.51 m | 4.65 m x 2.51 m |
| Second Level | Bedroom 3 | 3.58 m | 2.54 m | 3.58 m x 2.54 m |
| Second Level | Bathroom | Measurements not available | ||
| Basement | Recreational, Games Room | 6.58 m | 4.95 m | 6.58 m x 4.95 m |
| Main Level | Kitchen | 3.33 m | 2.18 m | 3.33 m x 2.18 m |
| Main Level | Dining Room | 3.1 m | 2.95 m | 3.1 m x 2.95 m |
| Main Level | Living Room | 3.94 m | 5.18 m | 3.94 m x 5.18 m |
https://www.realtor.ca/real-estate/29001927/5-10-montclair-crescent-norfolk-simcoe-simcoe
Contact Us
Contact us for more information
Haley Pickett
Salesperson
30 Eglinton Ave W Ste 7
Mississauga, Ontario L5R 3E7
(905) 568-2121
(905) 568-2588
Carla Jean Wilhelm
Salesperson
carlawilhelm.royallepage.ca/
www.facebook.com/carlawilhelmrealtor
30 Eglinton Ave W Ste 7
Mississauga, Ontario L5R 3E7
(905) 568-2121
(905) 568-2588


