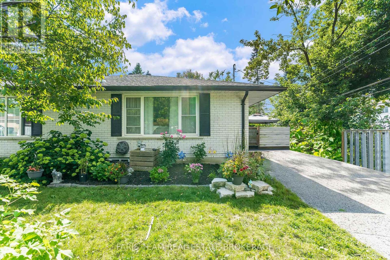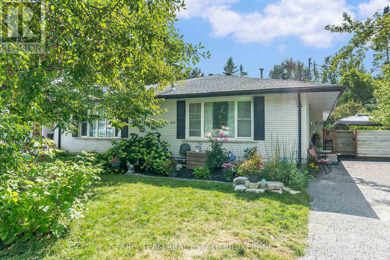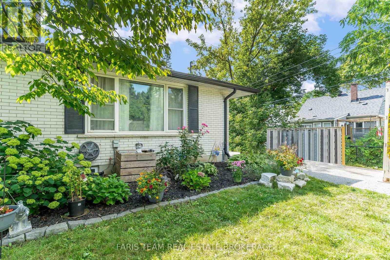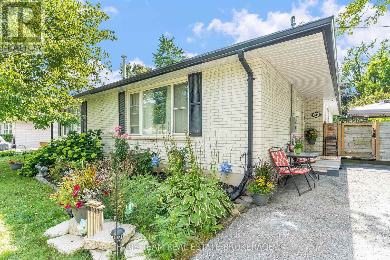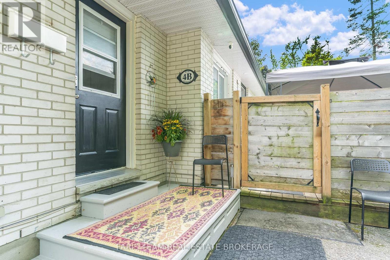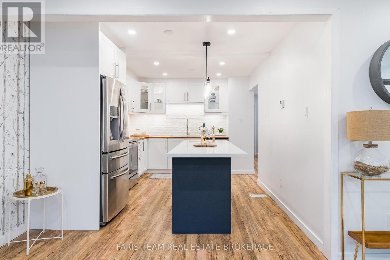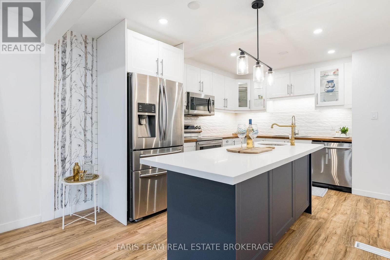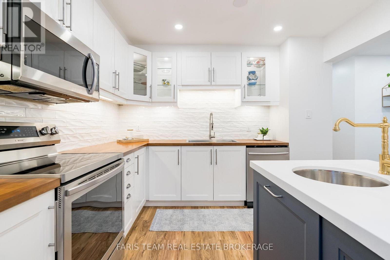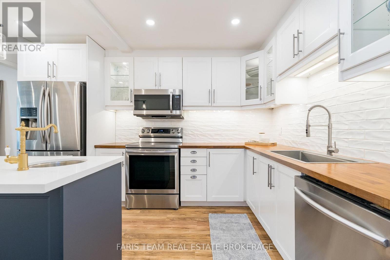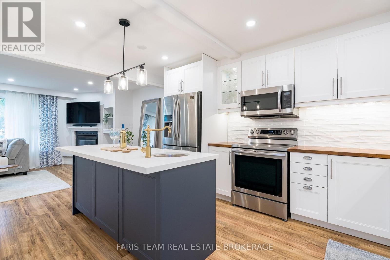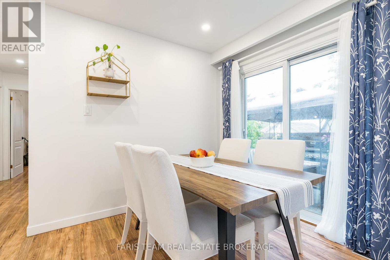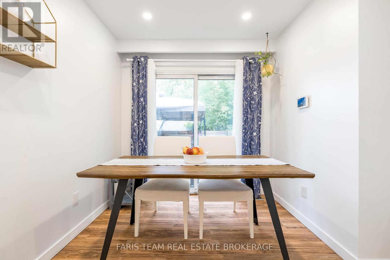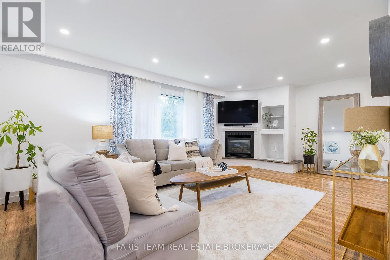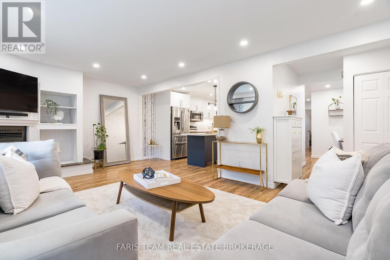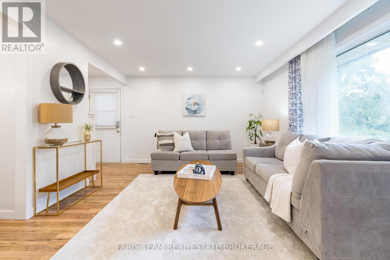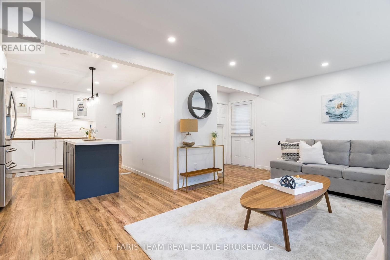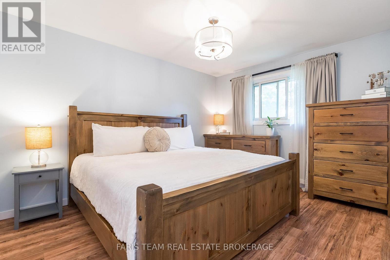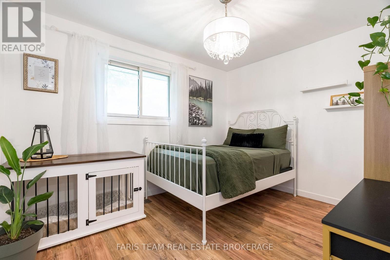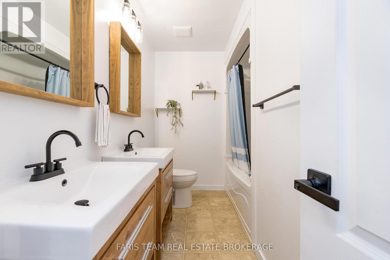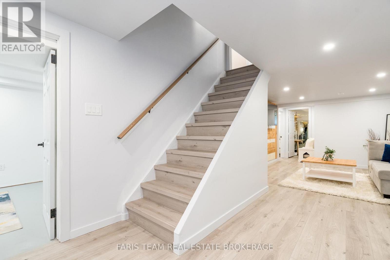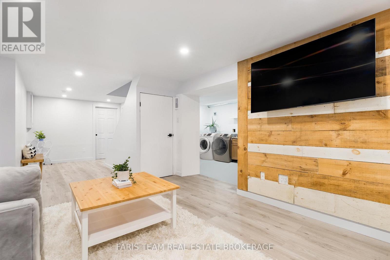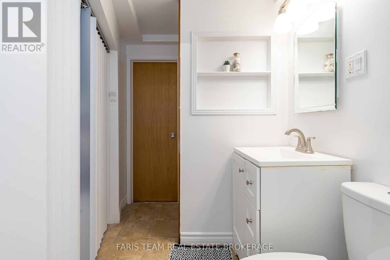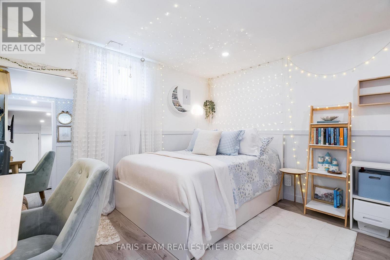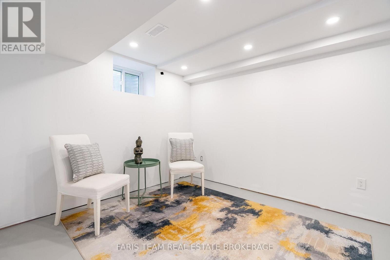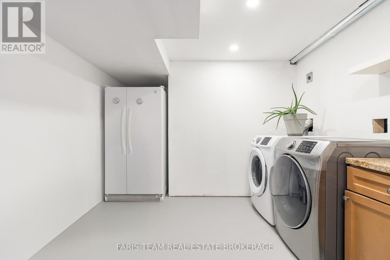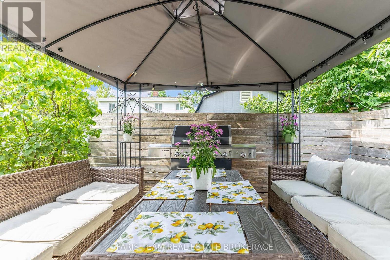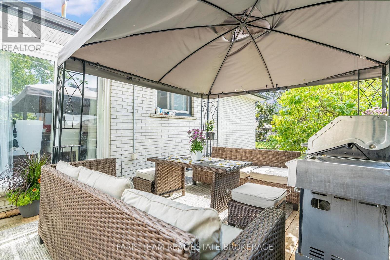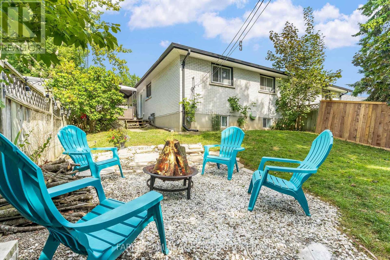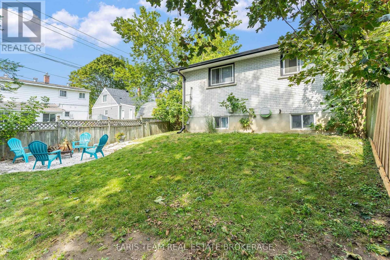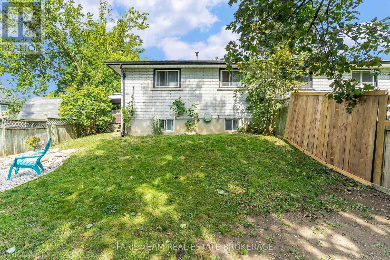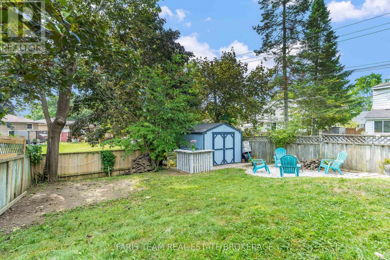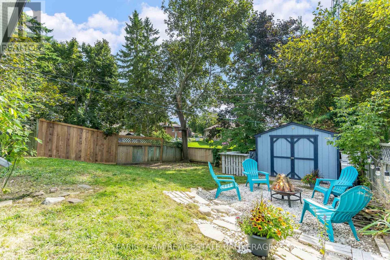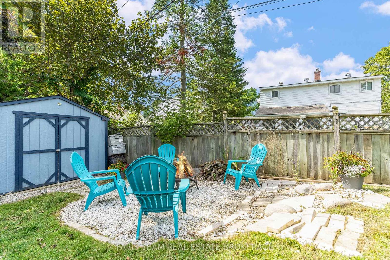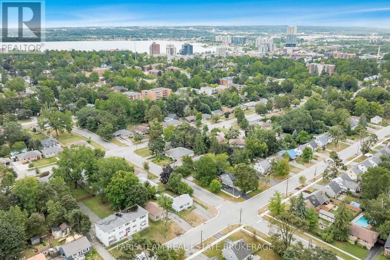4b Oak Street Barrie, Ontario L4M 3T8
$629,900
Top 5 Reasons You Will Love This Home: 1) Ideally positioned on a quiet street in the heart of the city, this home offers the rare combination of urban convenience and a serene, family-friendly setting 2) Completely renovated from top to bottom, the interior showcases elegant laminate flooring throughout the main level, a fully updated eat-in kitchen, and a sleek central bathroom featuring dual vanities 3) Boasting six spacious bedrooms in total, including three beautifully refinished rooms in the basement, this property provides plenty of space for a large family or an excellent opportunity for rental income 4) Designed with versatility in mind, the basement features a kitchenette with the potential to be converted into a full kitchen, creating an ideal in-law suite or separate living area 5) Step outside to a generous 110' deep backyard, perfect for entertaining or relaxing outdoors, complete with a large driveway offering ample parking for family and guests. 1,132 above grade sq.ft. plus a finished basement. (id:24801)
Property Details
| MLS® Number | S12466800 |
| Property Type | Single Family |
| Community Name | Wellington |
| Equipment Type | Water Heater, Water Softener |
| Parking Space Total | 4 |
| Rental Equipment Type | Water Heater, Water Softener |
| Structure | Deck |
Building
| Bathroom Total | 2 |
| Bedrooms Above Ground | 3 |
| Bedrooms Below Ground | 3 |
| Bedrooms Total | 6 |
| Age | 51 To 99 Years |
| Amenities | Fireplace(s) |
| Appliances | Water Softener, Dishwasher, Dryer, Hood Fan, Washer, Refrigerator |
| Architectural Style | Bungalow |
| Basement Development | Finished |
| Basement Type | Full (finished) |
| Construction Style Attachment | Semi-detached |
| Cooling Type | Central Air Conditioning |
| Exterior Finish | Brick |
| Fireplace Present | Yes |
| Fireplace Total | 1 |
| Flooring Type | Laminate |
| Foundation Type | Concrete |
| Heating Fuel | Natural Gas |
| Heating Type | Forced Air |
| Stories Total | 1 |
| Size Interior | 1,100 - 1,500 Ft2 |
| Type | House |
| Utility Water | Municipal Water |
Parking
| No Garage |
Land
| Acreage | No |
| Fence Type | Fully Fenced |
| Sewer | Sanitary Sewer |
| Size Depth | 110 Ft ,3 In |
| Size Frontage | 37 Ft ,6 In |
| Size Irregular | 37.5 X 110.3 Ft |
| Size Total Text | 37.5 X 110.3 Ft|under 1/2 Acre |
| Zoning Description | R2 |
Rooms
| Level | Type | Length | Width | Dimensions |
|---|---|---|---|---|
| Basement | Bedroom | 3.89 m | 3.42 m | 3.89 m x 3.42 m |
| Basement | Other | 4.46 m | 2.99 m | 4.46 m x 2.99 m |
| Basement | Family Room | 5.56 m | 3.5 m | 5.56 m x 3.5 m |
| Basement | Bedroom | 3.94 m | 2.97 m | 3.94 m x 2.97 m |
| Basement | Bedroom | 3.91 m | 3.12 m | 3.91 m x 3.12 m |
| Main Level | Kitchen | 4.32 m | 3.18 m | 4.32 m x 3.18 m |
| Main Level | Dining Room | 2.5 m | 2.39 m | 2.5 m x 2.39 m |
| Main Level | Living Room | 6.2 m | 3.8 m | 6.2 m x 3.8 m |
| Main Level | Bedroom | 3.98 m | 3.19 m | 3.98 m x 3.19 m |
| Main Level | Bedroom | 3.52 m | 2.92 m | 3.52 m x 2.92 m |
| Main Level | Bedroom | 2.49 m | 2.39 m | 2.49 m x 2.39 m |
https://www.realtor.ca/real-estate/28999100/4b-oak-street-barrie-wellington-wellington
Contact Us
Contact us for more information
Mark Faris
Broker
443 Bayview Drive
Barrie, Ontario L4N 8Y2
(705) 797-8485
(705) 797-8486
www.faristeam.ca/
Sheila Croney
Salesperson
443 Bayview Drive
Barrie, Ontario L4N 8Y2
(705) 797-8485
(705) 797-8486
www.faristeam.ca/


