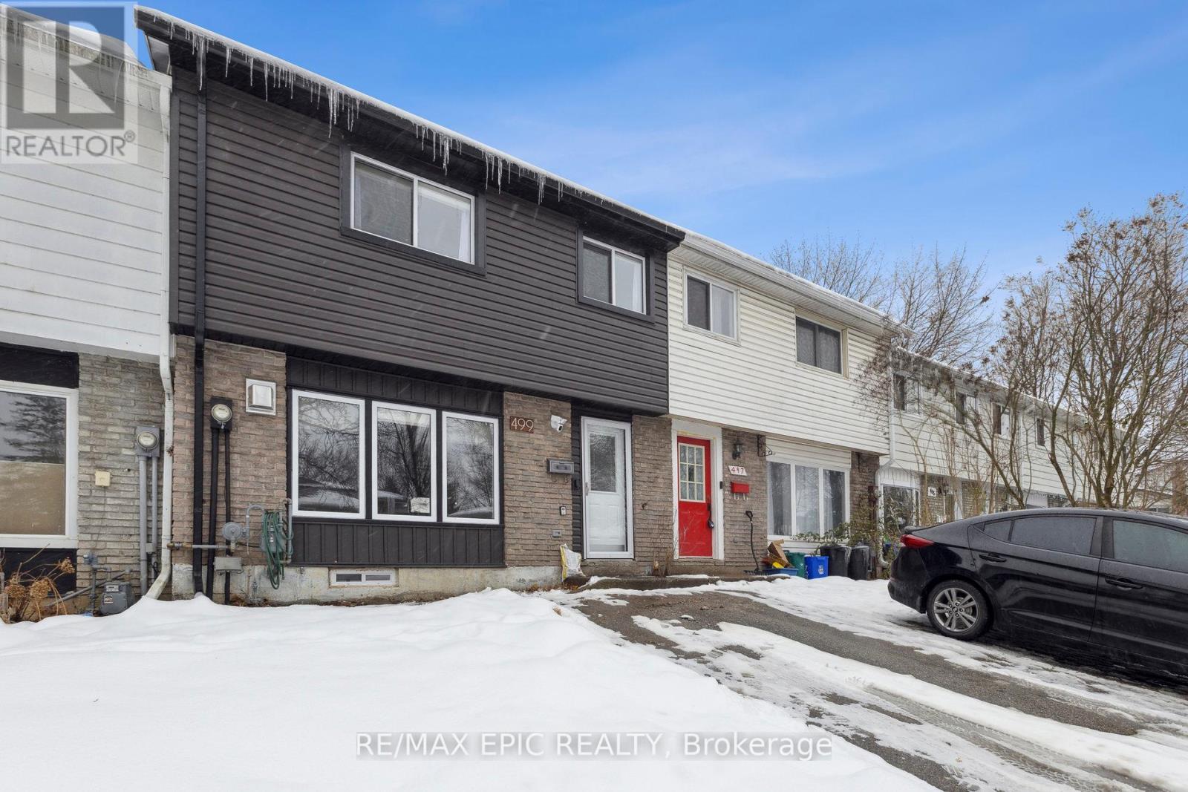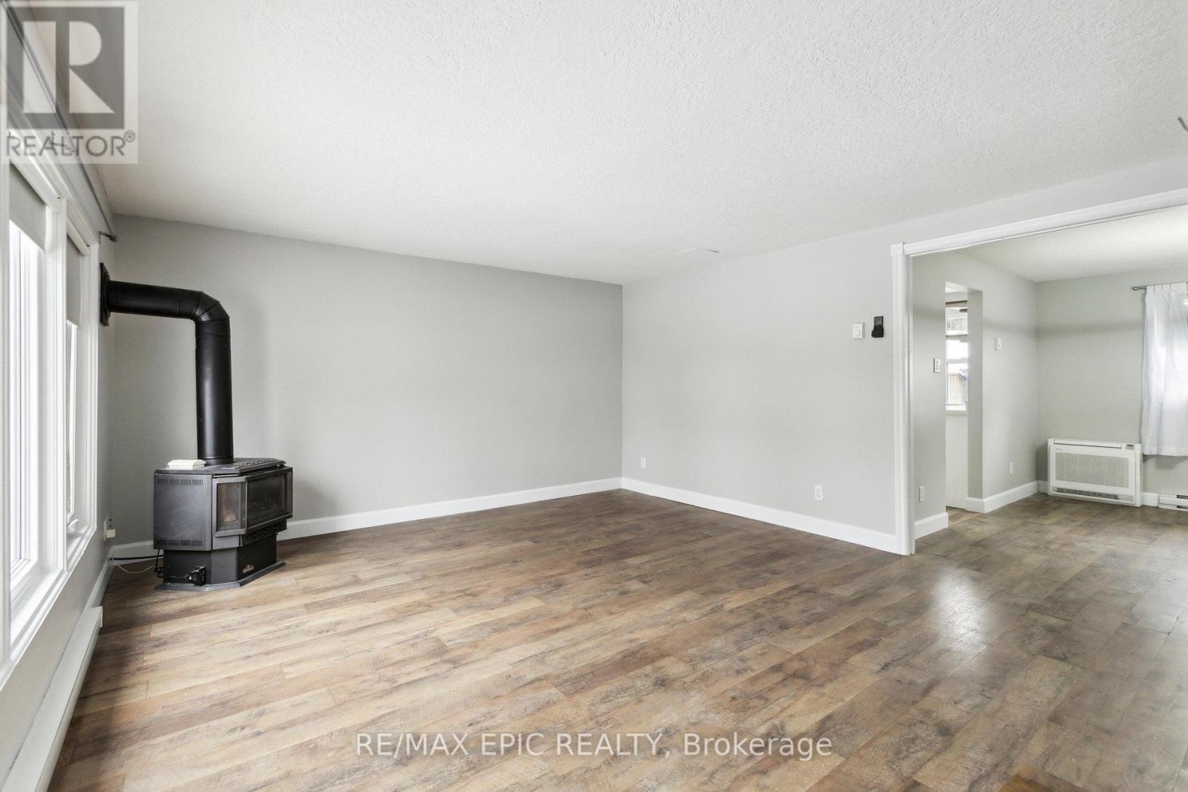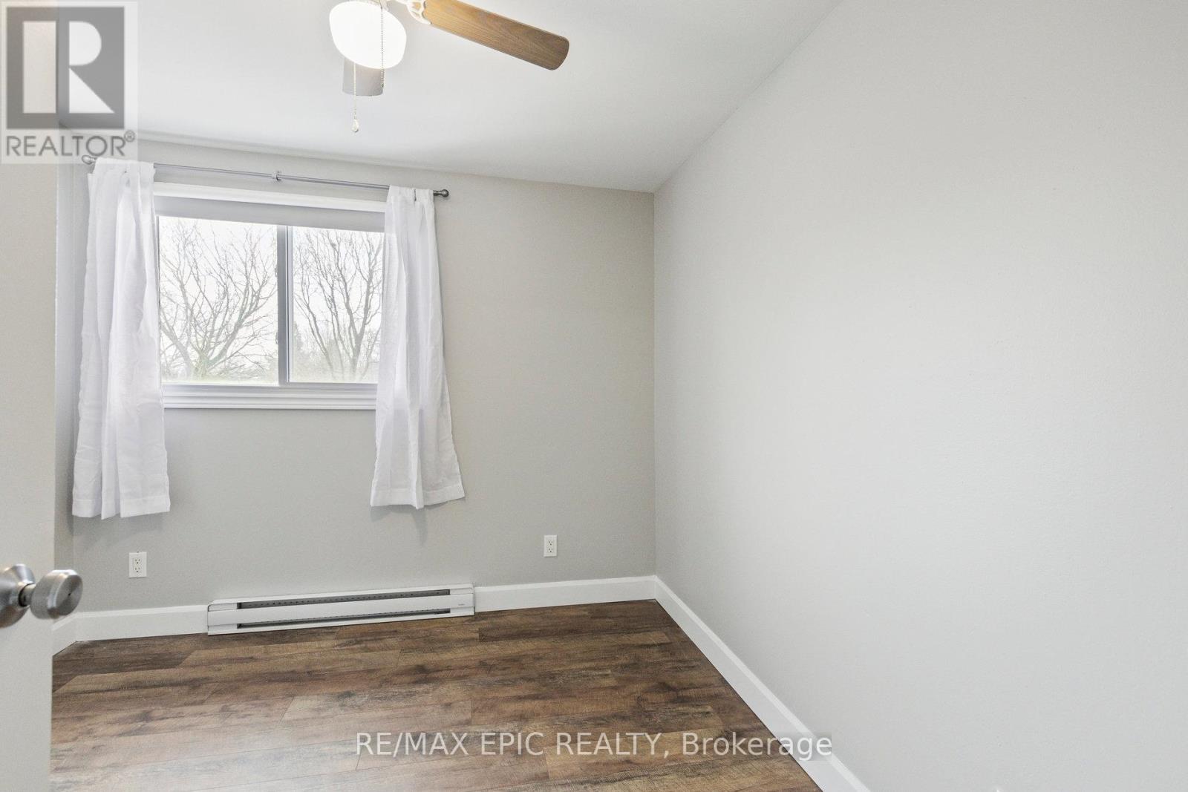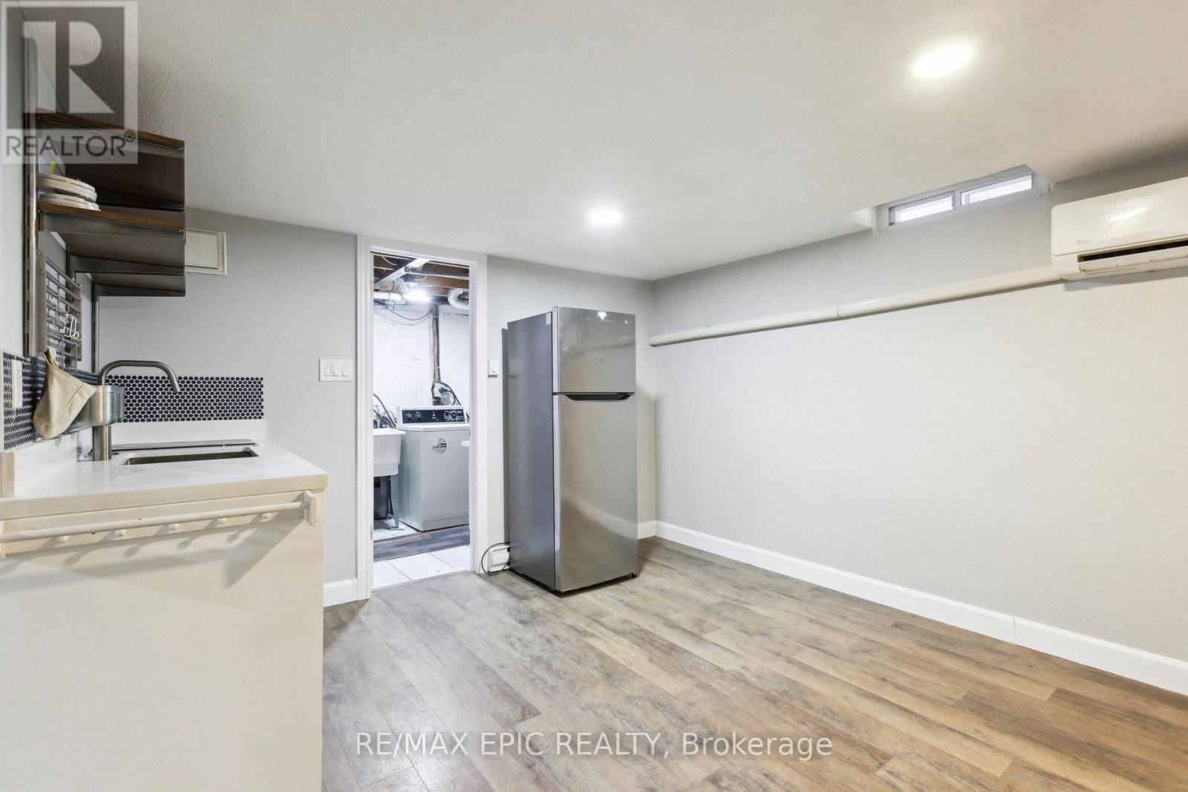499 Parkview Crescent Cambridge, Ontario N3H 4Y3
$599,900
Welcome To This Beautifully Renovated 4 Bedroom, 2 Full Bathroom Home In The Heart Of Cambridge! Perfect For First-Time Homebuyers Or Investors, This Move-In-Ready Property Offers A Spacious Layout With Endless Potential. The Finished Basement, Complete With A Bedroom, Full Bathroom, And Kitchenette, Provides An Excellent Opportunity For Multi-Generational Living Or Rental Income. Located In A Prime Area Close To Schools, Parks, Shopping, And Transit, This Home Is Ideal For Families And Professionals Alike. Thoughtfully Updated Throughout, It Offers Modern Design And A Functional Layout That's Perfect For Creating Lasting Memories Or Attracting Quality Tenants. Don't Miss Your Chance To Own This Standout Property In Cambridge! Whether Your Looking For Your First Home Or A Smart Investment, This Home Is Ready To Meet Your Needs. Schedule A Showing Today! **** EXTRAS **** This Home Features A New Roof, Siding, And Eavestroughs (2022), All New Windows (2023), New Flooring Throughout, Upgraded Kitchen And Bathrooms, New HVAC System With Heat Pump (2022), New Gas Stove/Fireplace, A New Paved Backyard With Shed. (id:24801)
Property Details
| MLS® Number | X11933469 |
| Property Type | Single Family |
| Amenities Near By | Schools, Park, Place Of Worship, Public Transit |
| Features | Ravine, Flat Site, Carpet Free |
| Parking Space Total | 2 |
| Structure | Patio(s), Shed |
Building
| Bathroom Total | 2 |
| Bedrooms Above Ground | 4 |
| Bedrooms Total | 4 |
| Amenities | Fireplace(s) |
| Appliances | Dishwasher, Dryer, Refrigerator, Stove, Washer, Window Coverings |
| Basement Development | Finished |
| Basement Type | N/a (finished) |
| Construction Style Attachment | Attached |
| Cooling Type | Wall Unit |
| Exterior Finish | Brick, Aluminum Siding |
| Fire Protection | Smoke Detectors |
| Fireplace Present | Yes |
| Fireplace Total | 1 |
| Flooring Type | Laminate |
| Heating Fuel | Natural Gas |
| Heating Type | Baseboard Heaters |
| Stories Total | 2 |
| Size Interior | 1,100 - 1,500 Ft2 |
| Type | Row / Townhouse |
| Utility Water | Municipal Water |
Land
| Acreage | No |
| Fence Type | Fenced Yard |
| Land Amenities | Schools, Park, Place Of Worship, Public Transit |
| Sewer | Sanitary Sewer |
| Size Depth | 70 Ft |
| Size Frontage | 20 Ft ,7 In |
| Size Irregular | 20.6 X 70 Ft |
| Size Total Text | 20.6 X 70 Ft|under 1/2 Acre |
Rooms
| Level | Type | Length | Width | Dimensions |
|---|---|---|---|---|
| Second Level | Primary Bedroom | 4.8 m | 4.14 m | 4.8 m x 4.14 m |
| Second Level | Bedroom 2 | 4.14 m | 3.63 m | 4.14 m x 3.63 m |
| Second Level | Bedroom 3 | 4.14 m | 3.04 m | 4.14 m x 3.04 m |
| Second Level | Bedroom 4 | 4.14 m | 2.94 m | 4.14 m x 2.94 m |
| Lower Level | Kitchen | 4.2 m | 3.52 m | 4.2 m x 3.52 m |
| Lower Level | Recreational, Games Room | 5.99 m | 4.82 m | 5.99 m x 4.82 m |
| Main Level | Living Room | 4.82 m | 5.99 m | 4.82 m x 5.99 m |
| Main Level | Dining Room | 3.63 m | 4.03 m | 3.63 m x 4.03 m |
| Main Level | Kitchen | 4.11 m | 3.04 m | 4.11 m x 3.04 m |
https://www.realtor.ca/real-estate/27825254/499-parkview-crescent-cambridge
Contact Us
Contact us for more information
Kaylin Smith
Broker
www.kaylinsmith.com/
www.facebook.com/kaylinsmithrealestate
www.twitter.com/kaylinsmithre
50 Acadia Ave #315
Markham, Ontario L3R 0B3
(905) 604-6646
(289) 816-8368
www.remaxepicrealty.com/






































