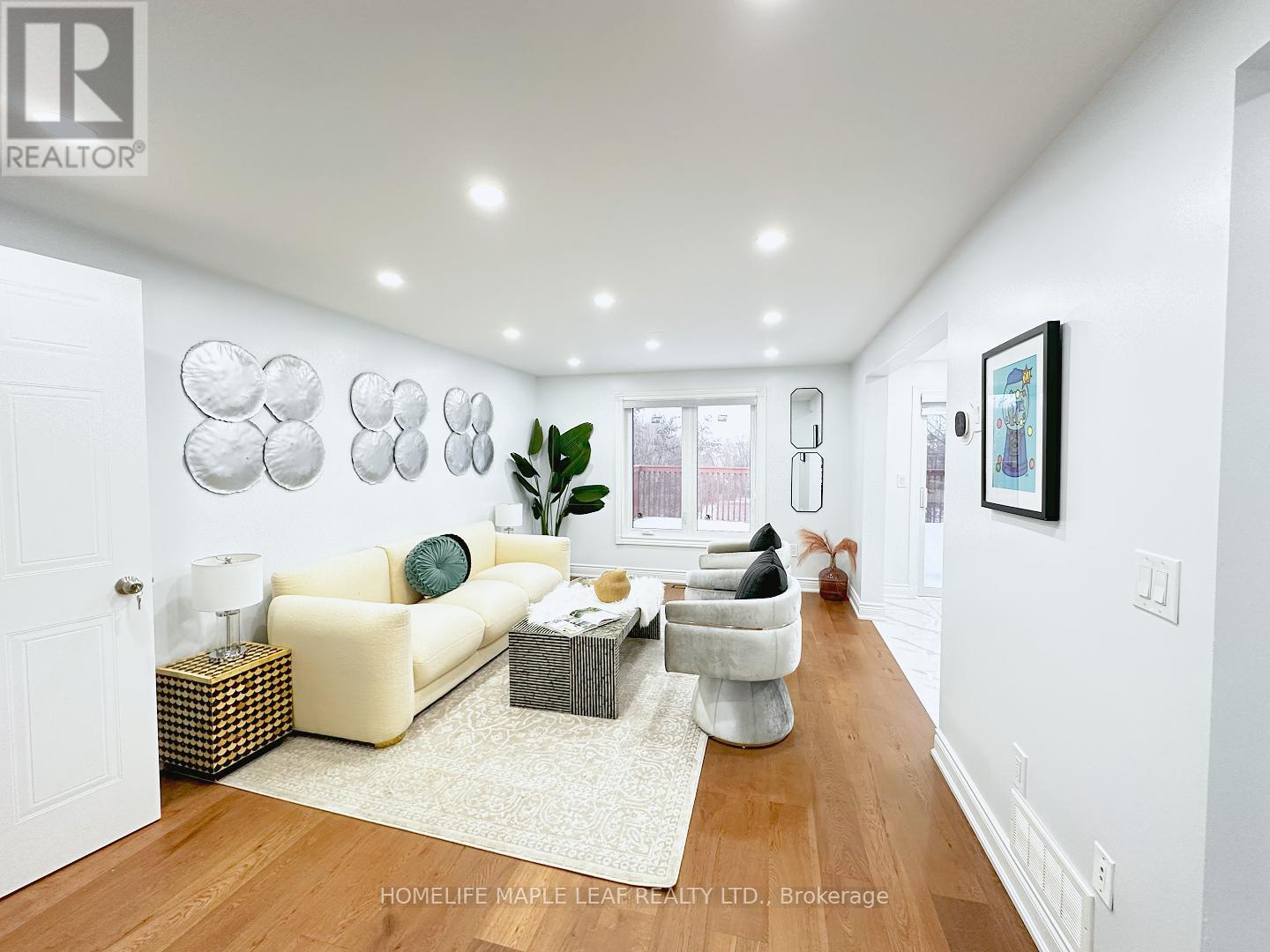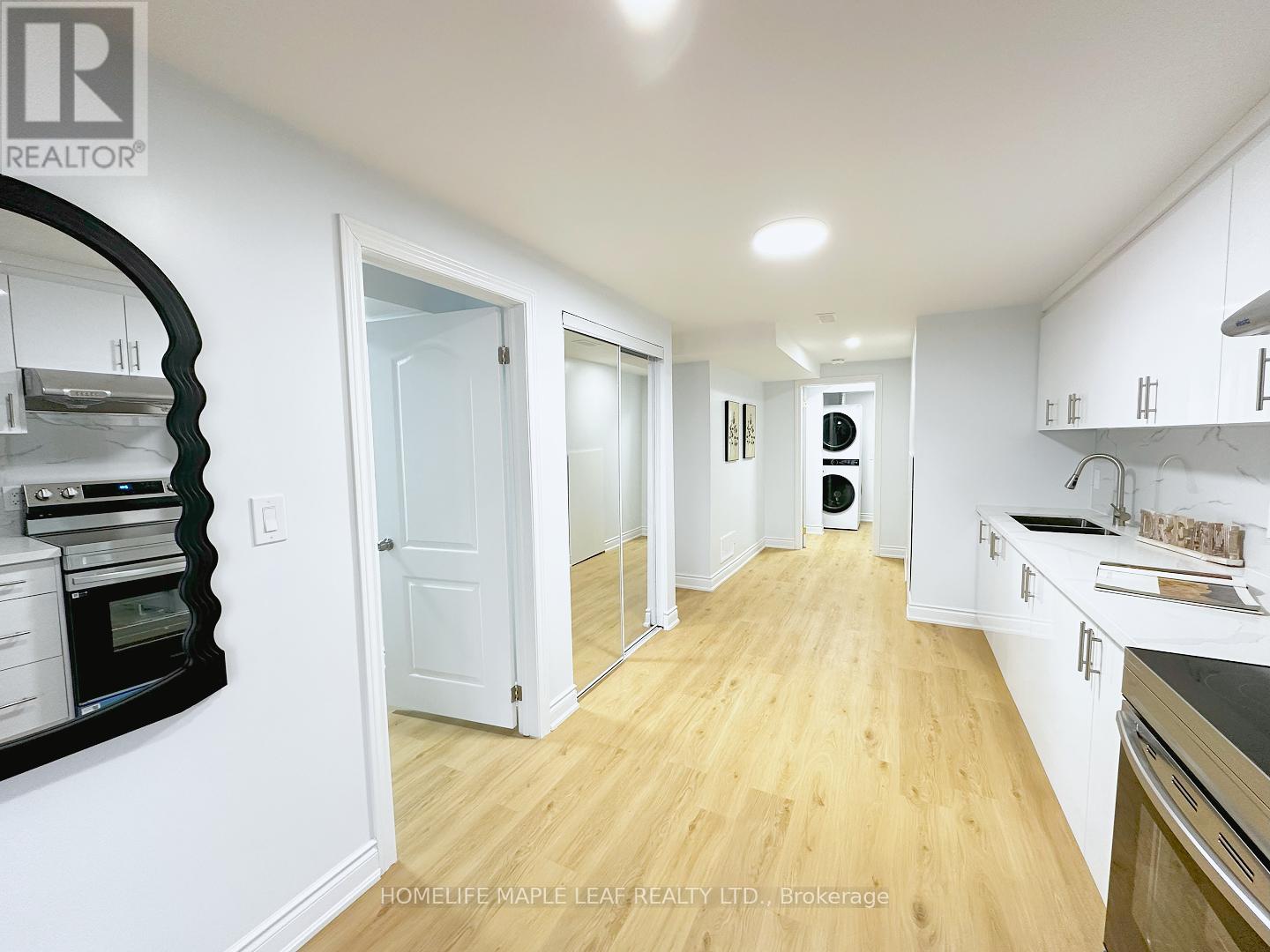498 Bankside Drive Kitchener, Ontario N2N 3J3
$810,000
""Welcome to 498 Bankside Drive, a beautifully renovated 3+1 bedroom corner townhouse with a walk-out basement, offering modern updates and functional living. This home features brand-new appliances, a new AC system, and windows with a 25-year warranty for comfort and peace of mind. The finished walk-out basement, complete with a separate entrance, provides additional living space or in-law potential. Enjoy the spacious and newly updated interior, complemented by a private backyard perfect for relaxing or entertaining, complete with a storage house for all your tools and outdoor gear. The corner lot location ensures enhanced privacy and abundant natural light throughout the home. Situated in the sought-after Beechwood Forest neighborhood, this home backs onto greenspace with no rear neighbors and is just minutes from top-rated schools, parks, shopping, and Hwy 401 for easy commuting. (id:24801)
Property Details
| MLS® Number | X11822563 |
| Property Type | Single Family |
| AmenitiesNearBy | Public Transit, Park, Schools |
| Features | Irregular Lot Size |
| ParkingSpaceTotal | 3 |
Building
| BathroomTotal | 4 |
| BedroomsAboveGround | 3 |
| BedroomsBelowGround | 1 |
| BedroomsTotal | 4 |
| Appliances | Dishwasher, Dryer, Microwave, Range, Refrigerator, Stove, Washer |
| BasementDevelopment | Finished |
| BasementFeatures | Walk Out |
| BasementType | N/a (finished) |
| ConstructionStyleAttachment | Attached |
| CoolingType | Central Air Conditioning |
| ExteriorFinish | Brick |
| FireProtection | Smoke Detectors |
| FoundationType | Brick |
| HalfBathTotal | 2 |
| HeatingFuel | Natural Gas |
| HeatingType | Forced Air |
| StoriesTotal | 2 |
| SizeInterior | 1099.9909 - 1499.9875 Sqft |
| Type | Row / Townhouse |
| UtilityWater | Municipal Water |
Parking
| Attached Garage |
Land
| Acreage | No |
| LandAmenities | Public Transit, Park, Schools |
| Sewer | Sanitary Sewer |
| SizeDepth | 2024 Ft |
| SizeFrontage | 3424 Ft |
| SizeIrregular | 3424 X 2024 Ft ; Wide Rear Shape |
| SizeTotalText | 3424 X 2024 Ft ; Wide Rear Shape|under 1/2 Acre |
| ZoningDescription | R2c |
Rooms
| Level | Type | Length | Width | Dimensions |
|---|---|---|---|---|
| Second Level | Bedroom | 3.6 m | 4 m | 3.6 m x 4 m |
| Second Level | Bathroom | 1.5 m | 2.1 m | 1.5 m x 2.1 m |
| Second Level | Bedroom 2 | 3.5 m | 3.3 m | 3.5 m x 3.3 m |
| Second Level | Bedroom 3 | 3.5 m | 3.3 m | 3.5 m x 3.3 m |
| Second Level | Bathroom | 1.5 m | 2.1 m | 1.5 m x 2.1 m |
| Basement | Kitchen | 4.7 m | 2.5 m | 4.7 m x 2.5 m |
| Basement | Bathroom | 2.5 m | 1.9 m | 2.5 m x 1.9 m |
| Basement | Bedroom | 2.7 m | 3.3 m | 2.7 m x 3.3 m |
| Main Level | Living Room | 5.1 m | 3.3 m | 5.1 m x 3.3 m |
| Main Level | Dining Room | 2.4 m | 2.7 m | 2.4 m x 2.7 m |
| Main Level | Kitchen | 2.7 m | 3.6 m | 2.7 m x 3.6 m |
| Main Level | Bathroom | 1.5 m | 1.5 m | 1.5 m x 1.5 m |
https://www.realtor.ca/real-estate/27700645/498-bankside-drive-kitchener
Interested?
Contact us for more information
Divleen Divleen
Salesperson
80 Eastern Avenue #3
Brampton, Ontario L6W 1X9











































