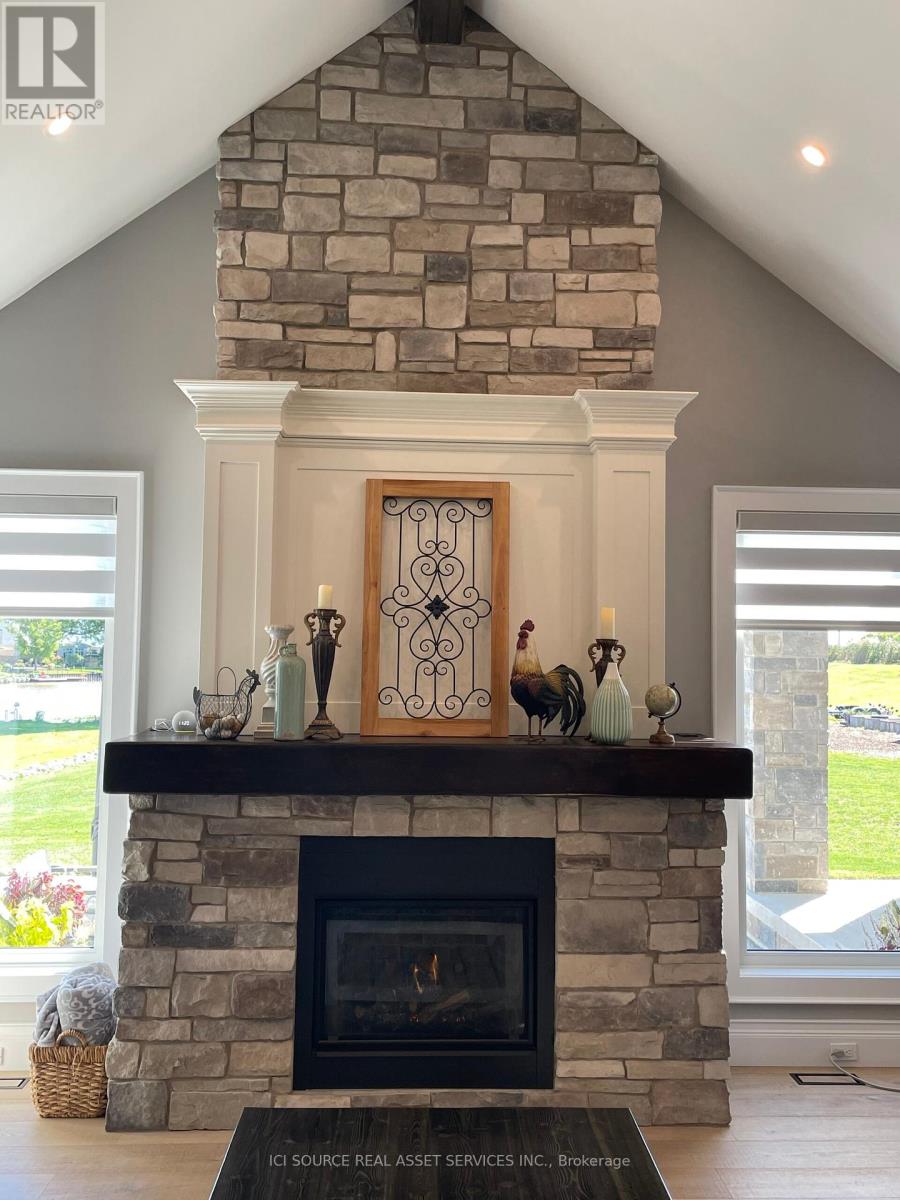497 West Belle River Road Essex, Ontario N8L 0K7
$2,699,900
One of a kind custom built 1 1/2 story with a fully finished basement is situated on a 2.84-acre lot backing on to the Belle River with access to Lake St Clair. This home features a large primary bedroom on the main floor with an elegant Ensuite and a large walk-in closet. The gourmet kitchen features a coffered ceiling with top of the line built in Kitchen Aid appliances and a walk-in pantry. The living room features a beautiful built in entertainment unit, cathedral ceiling, gas fireplace with stone veneer to ceiling and a custom mantle. Step out to a large, covered patio with a wood burning fireplace. The second level features two large bedrooms both with walk-in closets, a bathroom and a common area. The finished basement includes three large bedrooms with walk-in closets, family room and large cellar. The 36' x 56' heated workshop features custom cabinetry for tool storage, spray booth, office, covered overhang, 6"" concrete floors with rough-in in-floor heating and bathroom. **** EXTRAS **** 500' waterfront, hot tub, mature trees, central vacuum, rough-in EV charger, concrete patio, covered porches, exterior natural fire place*For Additional Property Details Click The Brochure Icon Below* (id:24801)
Property Details
| MLS® Number | X9350136 |
| Property Type | Single Family |
| Community Name | Essex |
| Features | Irregular Lot Size |
| ParkingSpaceTotal | 22 |
| Structure | Dock |
| ViewType | Direct Water View |
| WaterFrontType | Waterfront |
Building
| BathroomTotal | 4 |
| BedroomsAboveGround | 3 |
| BedroomsBelowGround | 3 |
| BedroomsTotal | 6 |
| Appliances | Central Vacuum, Dryer, Washer |
| BasementDevelopment | Finished |
| BasementType | N/a (finished) |
| ConstructionStyleAttachment | Detached |
| CoolingType | Central Air Conditioning |
| ExteriorFinish | Stone |
| FireplacePresent | Yes |
| FoundationType | Concrete |
| HalfBathTotal | 1 |
| HeatingFuel | Natural Gas |
| HeatingType | Forced Air |
| StoriesTotal | 2 |
| SizeInterior | 2499.9795 - 2999.975 Sqft |
| Type | House |
| UtilityWater | Municipal Water |
Parking
| Attached Garage |
Land
| AccessType | Highway Access, Private Docking |
| Acreage | Yes |
| Sewer | Sanitary Sewer |
| SizeDepth | 600 Ft |
| SizeFrontage | 174 Ft |
| SizeIrregular | 174 X 600 Ft ; 2.8 Acres |
| SizeTotalText | 174 X 600 Ft ; 2.8 Acres|2 - 4.99 Acres |
Rooms
| Level | Type | Length | Width | Dimensions |
|---|---|---|---|---|
| Second Level | Bedroom 2 | 3.38 m | 4.34 m | 3.38 m x 4.34 m |
| Second Level | Bathroom | 1.96 m | 3.48 m | 1.96 m x 3.48 m |
| Second Level | Bedroom | 3.81 m | 4.09 m | 3.81 m x 4.09 m |
| Main Level | Primary Bedroom | 4.23 m | 4.51 m | 4.23 m x 4.51 m |
| Main Level | Foyer | 2.31 m | 2.97 m | 2.31 m x 2.97 m |
| Main Level | Bathroom | 3.1 m | 2.95 m | 3.1 m x 2.95 m |
| Main Level | Living Room | 5.82 m | 4.93 m | 5.82 m x 4.93 m |
| Main Level | Kitchen | 6.5 m | 5.2 m | 6.5 m x 5.2 m |
| Main Level | Laundry Room | 3.4 m | 2.16 m | 3.4 m x 2.16 m |
| Main Level | Bathroom | 2.13 m | 1.69 m | 2.13 m x 1.69 m |
| Main Level | Mud Room | 3.25 m | 2.01 m | 3.25 m x 2.01 m |
| Main Level | Pantry | 1.98 m | 1.83 m | 1.98 m x 1.83 m |
Utilities
| Cable | Installed |
| Sewer | Installed |
https://www.realtor.ca/real-estate/27416708/497-west-belle-river-road-essex-essex
Interested?
Contact us for more information
James Tasca
Broker of Record






















