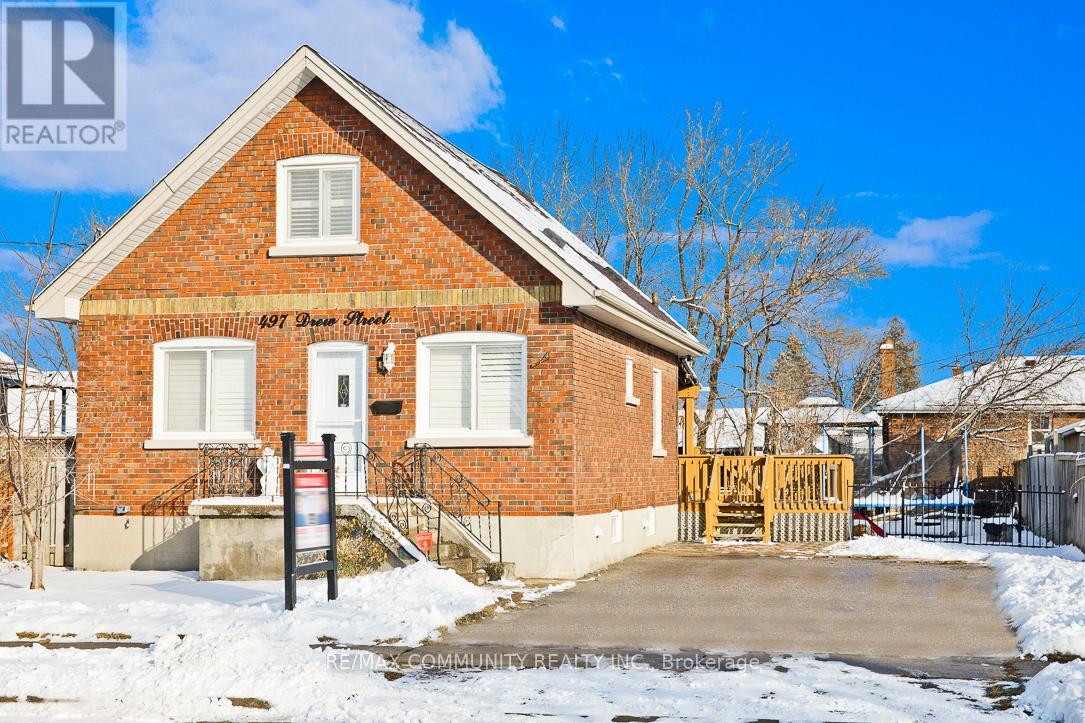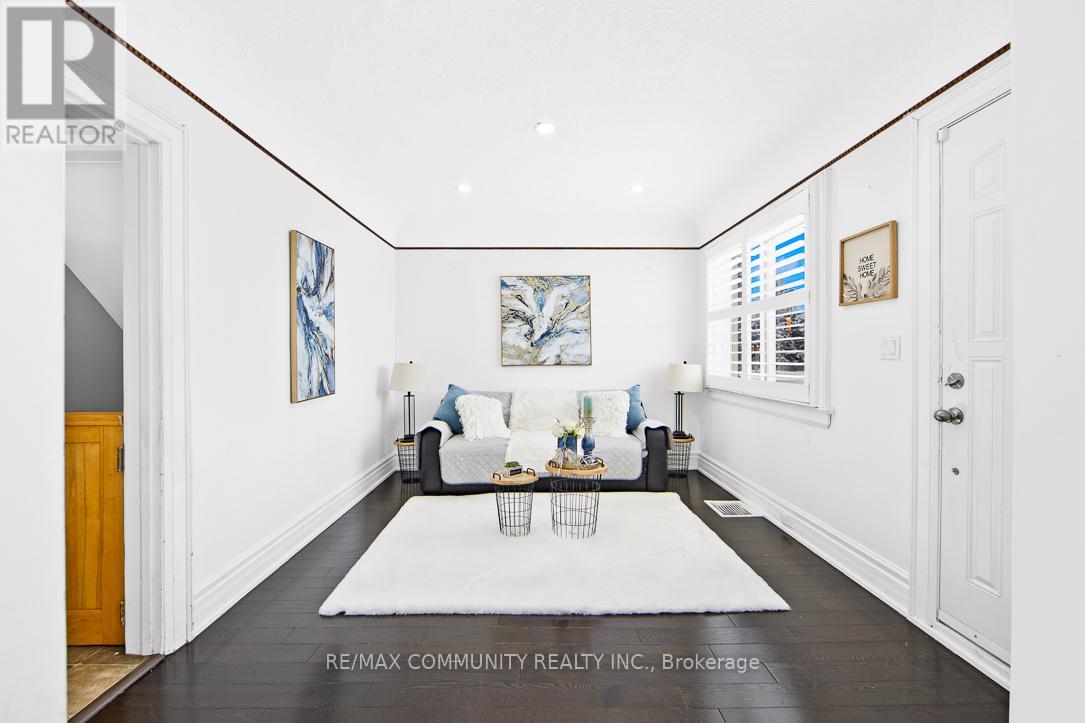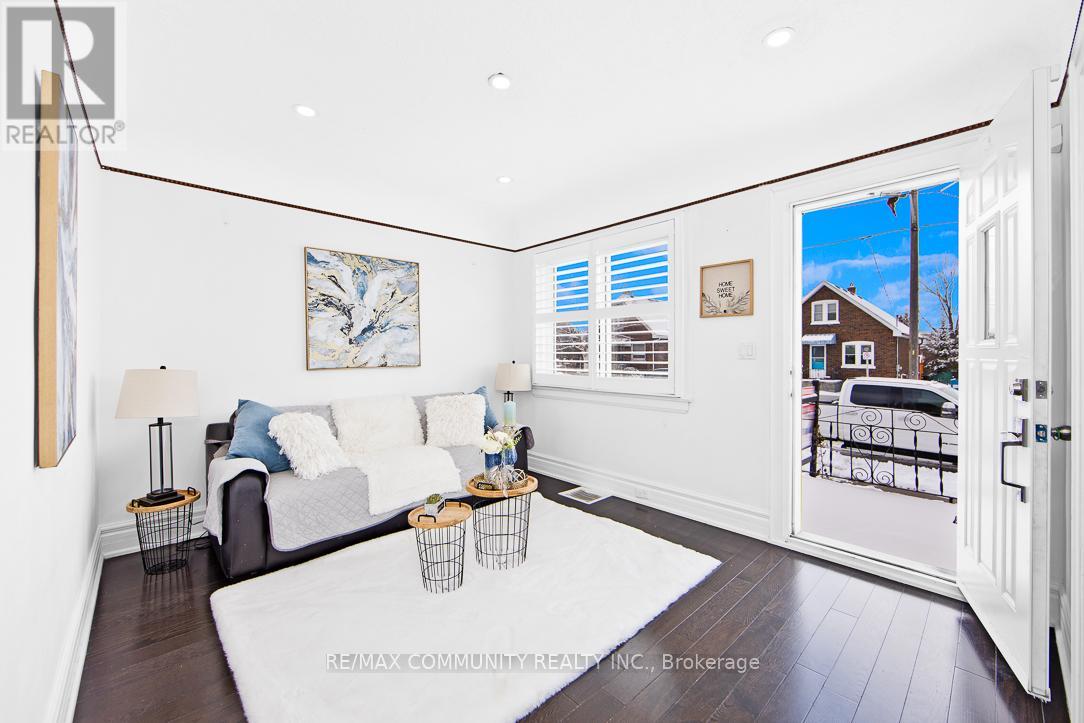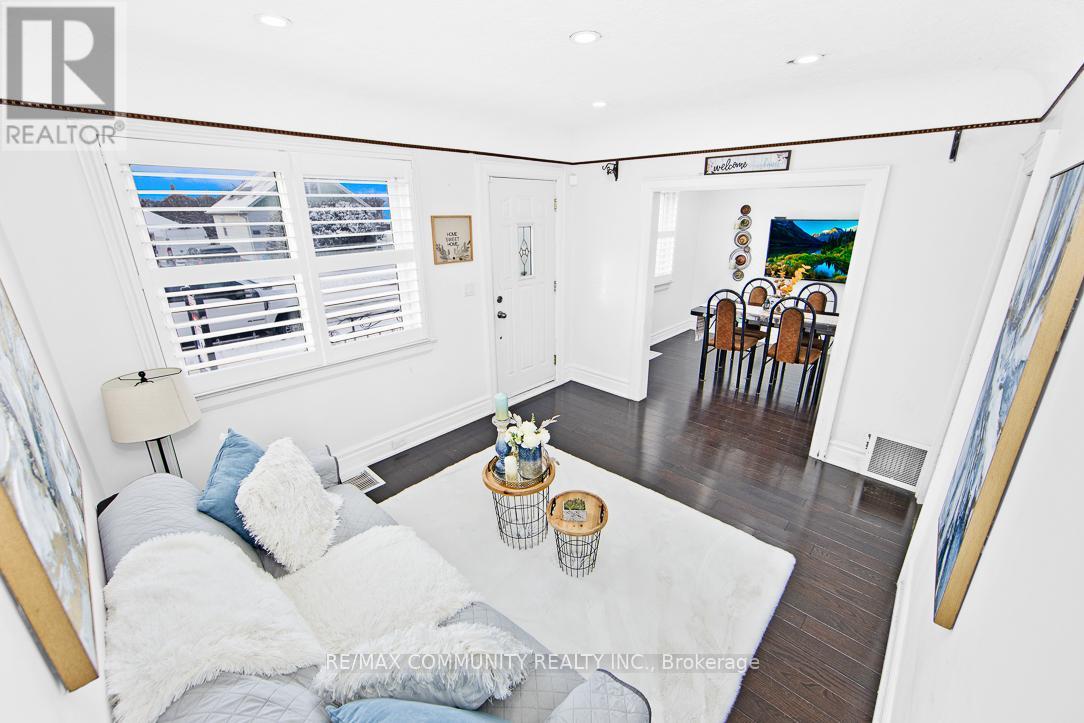497 Drew Street Oshawa, Ontario L1H 5B8
$699,000
This charming and well-maintained 3+1Bdrm 3 Baths home, potential in a prime Oshawa location. Sitting on a large front lot (50 Feet ) And deep (107.75 feet) lot., Discover this affordable detached bungalow for first-time homebuyers, contractors and new home-Builder's, Just few Seconds From 401 & Amenities. Water Heater Owned. Private Back Yard with a nice Back Deck. Located in a family-friendly neighborhood, Don't Miss Out On This Amazing Opportunity. (id:24801)
Property Details
| MLS® Number | E11921013 |
| Property Type | Single Family |
| Community Name | Central |
| AmenitiesNearBy | Park, Public Transit |
| CommunicationType | Internet Access |
| CommunityFeatures | School Bus |
| EquipmentType | None |
| ParkingSpaceTotal | 4 |
| RentalEquipmentType | None |
| Structure | Shed |
Building
| BathroomTotal | 3 |
| BedroomsAboveGround | 3 |
| BedroomsBelowGround | 1 |
| BedroomsTotal | 4 |
| Appliances | Dryer, Refrigerator, Stove, Washer |
| BasementDevelopment | Finished |
| BasementType | N/a (finished) |
| ConstructionStyleAttachment | Detached |
| CoolingType | Central Air Conditioning |
| ExteriorFinish | Brick |
| FlooringType | Hardwood, Tile, Laminate |
| FoundationType | Concrete, Block |
| HeatingFuel | Natural Gas |
| HeatingType | Forced Air |
| StoriesTotal | 2 |
| SizeInterior | 1499.9875 - 1999.983 Sqft |
| Type | House |
| UtilityWater | Municipal Water |
Land
| Acreage | No |
| LandAmenities | Park, Public Transit |
| Sewer | Sanitary Sewer |
| SizeDepth | 107 Ft ,9 In |
| SizeFrontage | 50 Ft |
| SizeIrregular | 50 X 107.8 Ft |
| SizeTotalText | 50 X 107.8 Ft|under 1/2 Acre |
Rooms
| Level | Type | Length | Width | Dimensions |
|---|---|---|---|---|
| Second Level | Bedroom 2 | 4.5 m | 3.13 m | 4.5 m x 3.13 m |
| Second Level | Bedroom 3 | 2.97 m | 2.87 m | 2.97 m x 2.87 m |
| Basement | Bedroom 4 | Measurements not available | ||
| Main Level | Living Room | 2.74 m | 3.16 m | 2.74 m x 3.16 m |
| Main Level | Dining Room | 3.44 m | 2.9 m | 3.44 m x 2.9 m |
| Main Level | Kitchen | 3.78 m | 3.75 m | 3.78 m x 3.75 m |
| Main Level | Primary Bedroom | 2.96 m | 3.56 m | 2.96 m x 3.56 m |
Utilities
| Cable | Installed |
| Sewer | Installed |
https://www.realtor.ca/real-estate/27796418/497-drew-street-oshawa-central-central
Interested?
Contact us for more information
Naren Kugeswaran
Broker
300 Rossland Rd E #404 & 405
Ajax, Ontario L1Z 0K4
Kannan Narayanasamy
Salesperson
300 Rossland Rd E #404 & 405
Ajax, Ontario L1Z 0K4


























