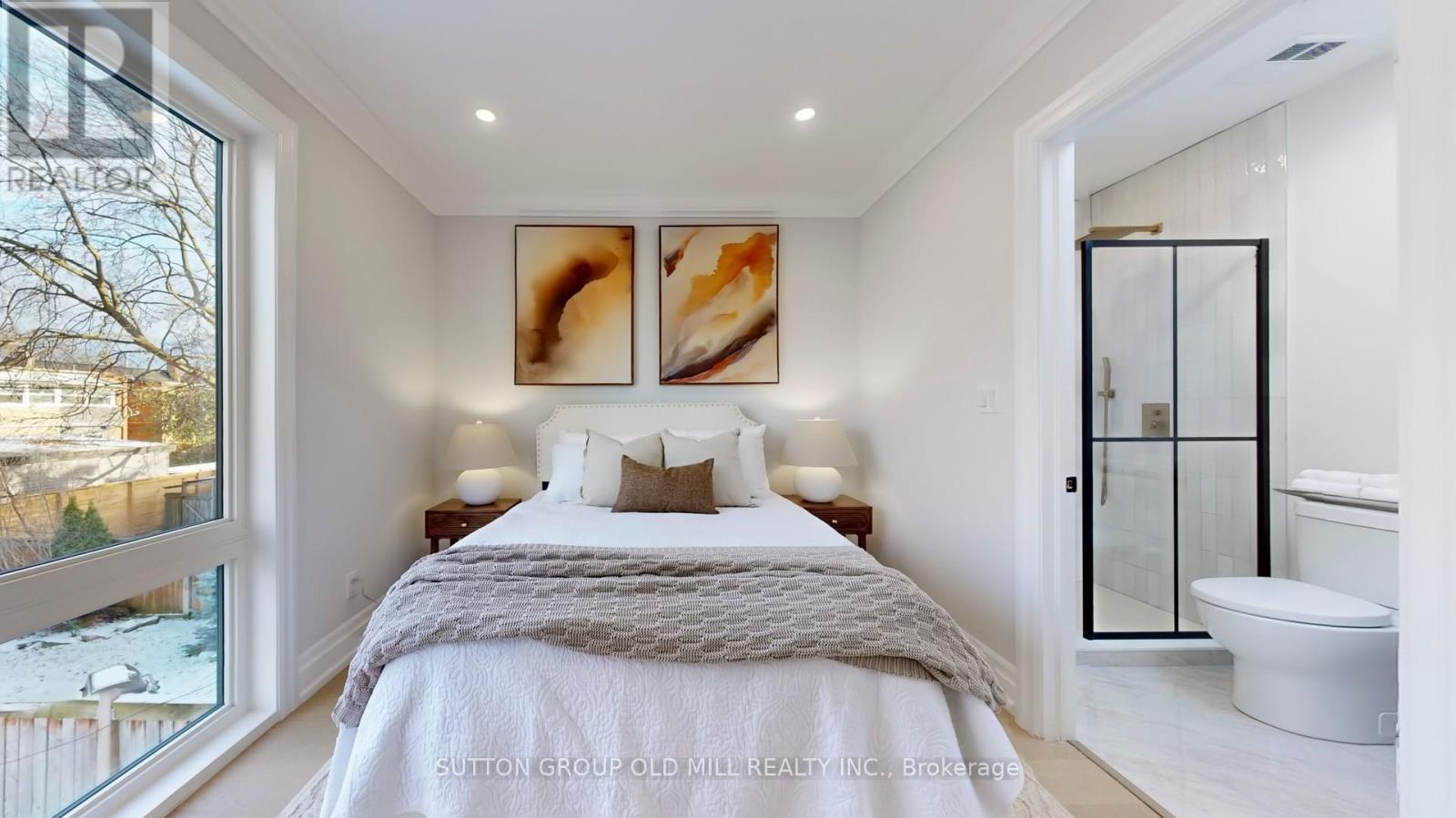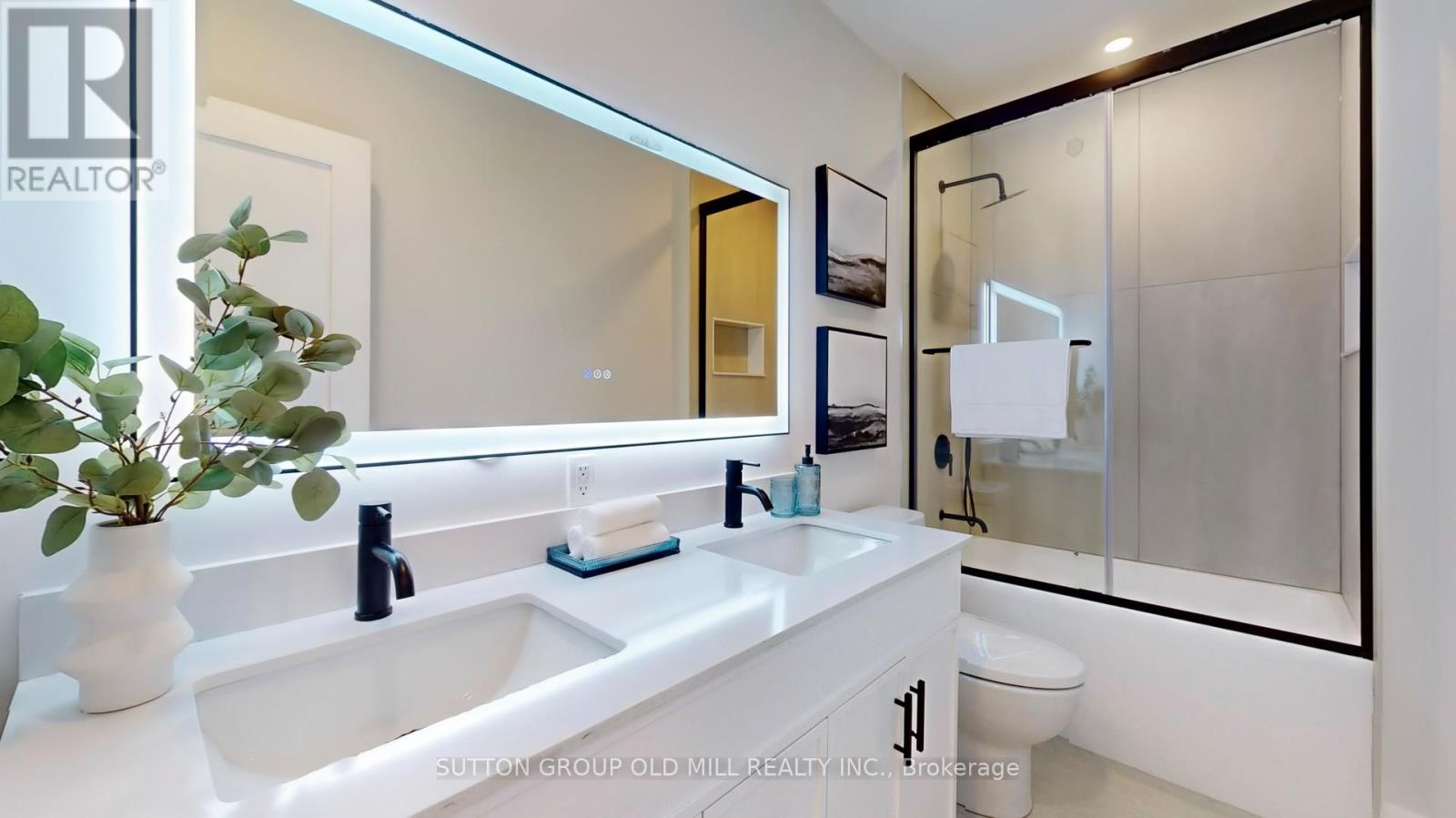497 Armadale Avenue Toronto, Ontario M6S 3Y1
$1,849,888
Absolutely Gorgeous Fully, Newly & Wonderfully Renovated 2 Storey Semi-Detached With Functional Open Concept Layout and High Quality Finishes, Located In Highly Sought After Bloor West Village. Brand New Windows And Doors, Floors, Electrical and Plumbing Throughout Home. This Three Bedroom 4 Bathroom Home Offers A Bright And Airy Open Concept Main Floor W 9ft Ceilings and Large Principle Living Spaces. Customize The Spacious Back Yard As you Desire. 8ft Height Fully Finished Basement With a top of the line Bathroom and a Separate Entrance. All Renovations Done By Permits. Full Inspection Report Available Upon Request. **** EXTRAS **** Steps to shops and restaurants. Shared Drive way (id:24801)
Property Details
| MLS® Number | W11885055 |
| Property Type | Single Family |
| Community Name | Runnymede-Bloor West Village |
| Features | In-law Suite |
Building
| BathroomTotal | 4 |
| BedroomsAboveGround | 3 |
| BedroomsTotal | 3 |
| Appliances | Dishwasher, Dryer, Hood Fan, Oven, Refrigerator, Stove, Washer, Water Heater |
| BasementDevelopment | Finished |
| BasementFeatures | Separate Entrance |
| BasementType | N/a (finished) |
| ConstructionStyleAttachment | Semi-detached |
| CoolingType | Central Air Conditioning |
| ExteriorFinish | Brick, Stucco |
| FoundationType | Concrete |
| HalfBathTotal | 1 |
| HeatingFuel | Natural Gas |
| HeatingType | Forced Air |
| StoriesTotal | 2 |
| Type | House |
| UtilityWater | Municipal Water |
Land
| Acreage | No |
| Sewer | Sanitary Sewer |
| SizeDepth | 114 Ft ,1 In |
| SizeFrontage | 19 Ft ,9 In |
| SizeIrregular | 19.83 X 114.1 Ft |
| SizeTotalText | 19.83 X 114.1 Ft |
| ZoningDescription | 114.10 F |
Interested?
Contact us for more information
Mass Feyz Shandi
Salesperson
74 Jutland Rd #40
Toronto, Ontario M8Z 0G7
Nazly Guerrero Gonzalez
Broker
74 Jutland Rd #40
Toronto, Ontario M8Z 0G7
























