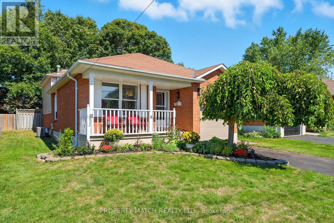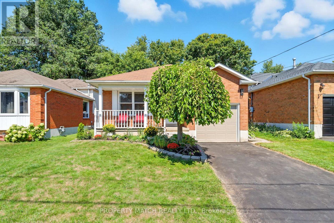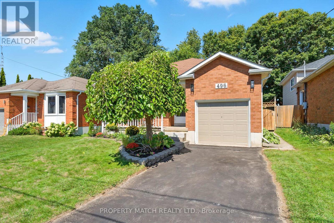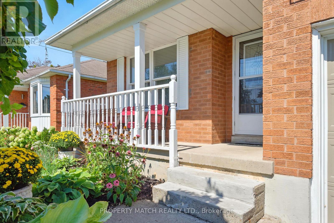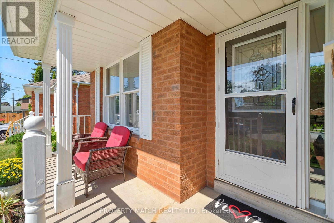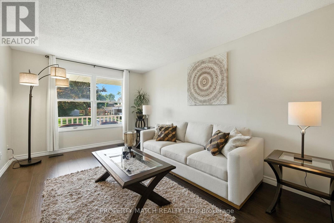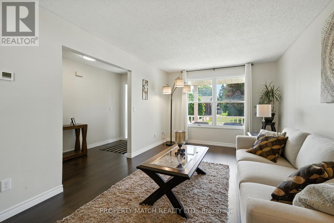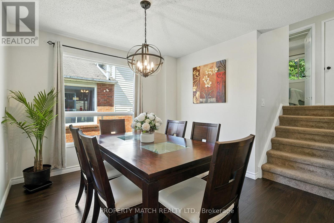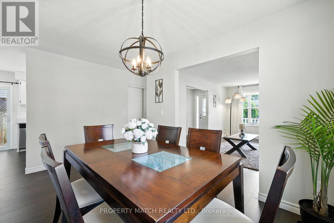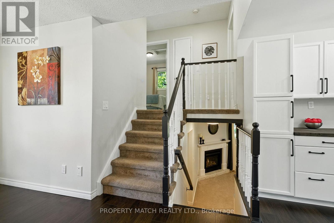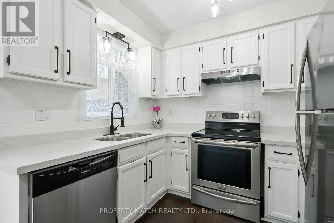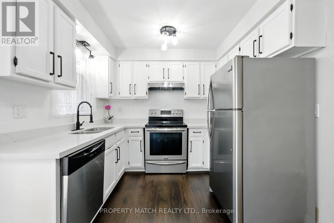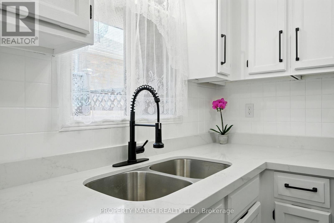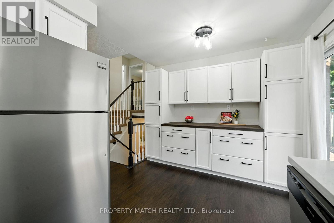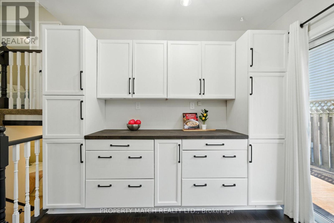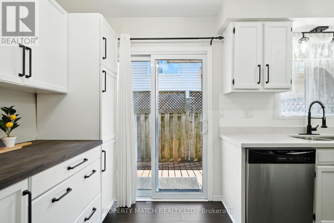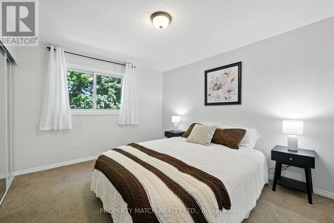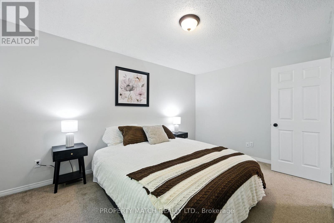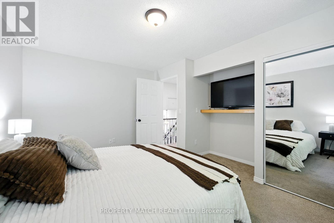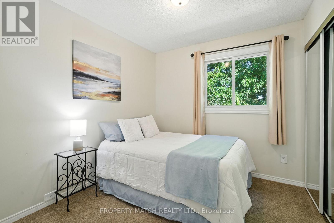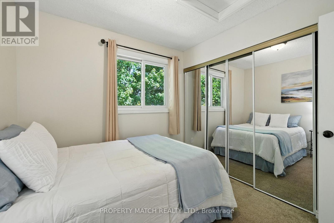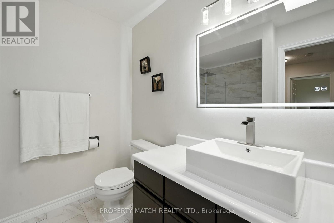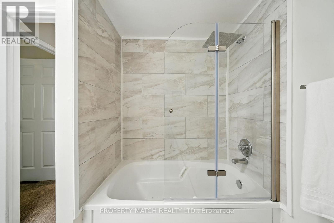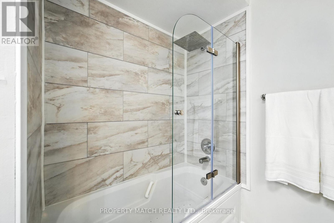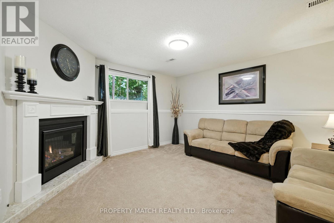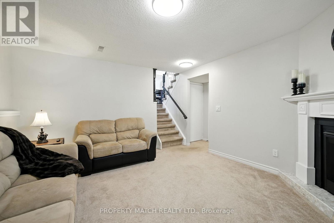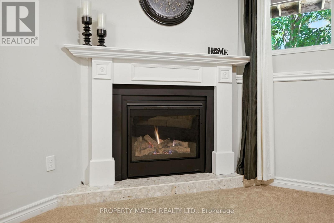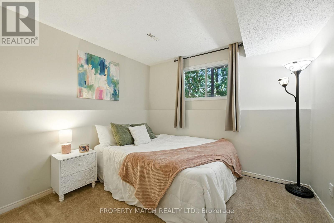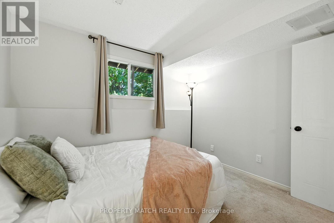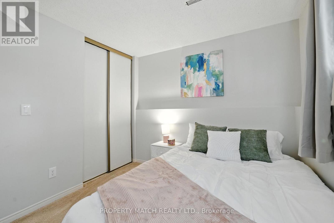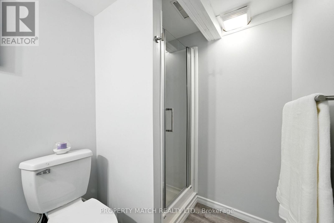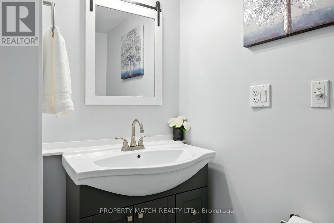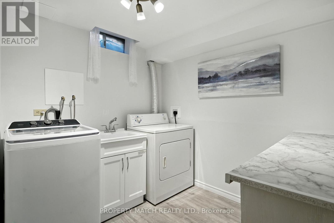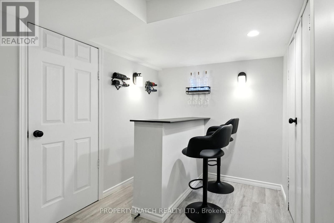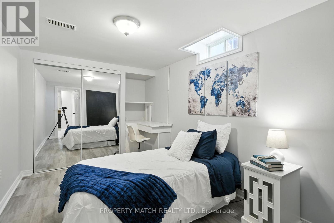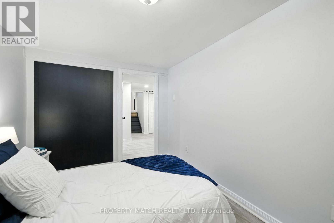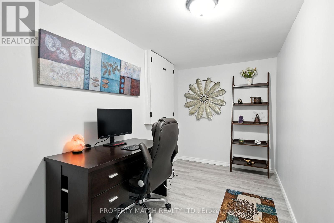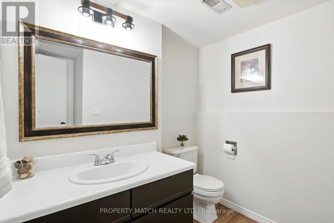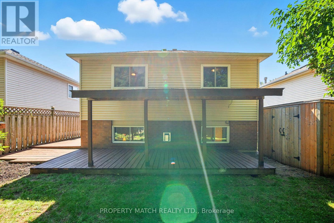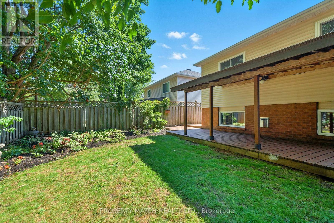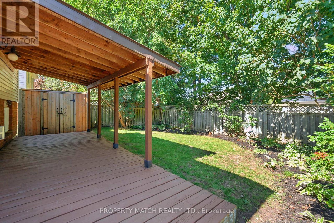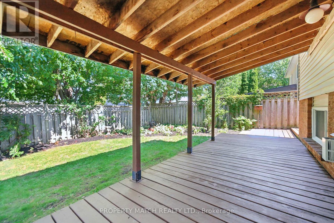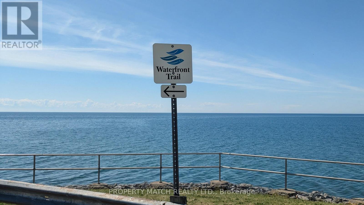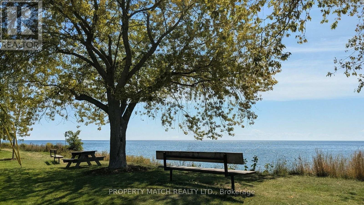496 Burnham Manor Court Cobourg, Ontario K9A 5C1
$699,900
Welcome to affordable lakeside living in Cobourg's coveted west end! This stunning 3+1 bedroom, 3 bathroom 4 level back-split offers move in readiness with extensive recent renovations and sits on a quiet cul-de-sac surrounded by mature trees. Updated this year, the home features beautiful laminate flooring throughout, fresh paint, a refreshed kitchen with quartz countertops, butcher block accent counter and modern lighting, plus newly updated bathrooms. The bright main floor showcases an open-concept living and dining area, with a covered deck accessed through walkout doors, perfect for entertaining while overlooking your private fenced lot and mature gardens including lilacs, roses, and a perennial mulberry tree.The fully finished basement is an entertainer's paradise: custom bar, recreation room, additional bedroom, dedicated office space, and brand new full bathroom. A cosy gas fireplace in the lower family room completes the inviting ambiance.Recent upgrades include new garage door, sealed driveway, modern electrical fixtures, stylish exterior lighting, and freshly painted deck-everything you need to simply move in and enjoy! Location is exceptional: steps from Lake Ontario and Cobourg's scenic Great Lakes Waterfront Trail with access to Victoria Beach, one of Canada's finest sandy beaches. Nearby amenities include four parks, twelve recreation facilities, Cobourg Community Centre (two NHL ice rinks, gym, fitness programs), farmers market (Saturdays, May-December), and excellent schools within walking distance: Burnham Public School (10-minute walk), Terry Fox (5 minutes by car), and Cobourg Collegiate Institute. Close to Northumberland Hills Hospital, transit, Highway 401 and VIA Rail. Known as "The Feel Good Town," Cobourg offers tranquil lakeside living just one hour from the Greater Toronto Area. (id:24801)
Property Details
| MLS® Number | X12560080 |
| Property Type | Single Family |
| Community Name | Cobourg |
| Amenities Near By | Schools |
| Equipment Type | Air Conditioner, Water Heater |
| Parking Space Total | 3 |
| Rental Equipment Type | Air Conditioner, Water Heater |
| Structure | Deck, Porch, Shed |
Building
| Bathroom Total | 3 |
| Bedrooms Above Ground | 3 |
| Bedrooms Below Ground | 1 |
| Bedrooms Total | 4 |
| Amenities | Fireplace(s) |
| Appliances | Central Vacuum, Garage Door Opener Remote(s), Garage Door Opener, Window Coverings |
| Basement Development | Finished |
| Basement Type | N/a (finished) |
| Construction Style Attachment | Detached |
| Construction Style Split Level | Backsplit |
| Cooling Type | Central Air Conditioning |
| Exterior Finish | Brick, Vinyl Siding |
| Fireplace Present | Yes |
| Flooring Type | Laminate |
| Foundation Type | Poured Concrete |
| Half Bath Total | 1 |
| Heating Fuel | Natural Gas |
| Heating Type | Forced Air |
| Size Interior | 1,500 - 2,000 Ft2 |
| Type | House |
| Utility Water | Municipal Water |
Parking
| Attached Garage | |
| Garage |
Land
| Acreage | No |
| Land Amenities | Schools |
| Sewer | Sanitary Sewer |
| Size Depth | 104 Ft ,3 In |
| Size Frontage | 40 Ft ,3 In |
| Size Irregular | 40.3 X 104.3 Ft |
| Size Total Text | 40.3 X 104.3 Ft |
Rooms
| Level | Type | Length | Width | Dimensions |
|---|---|---|---|---|
| Lower Level | Laundry Room | 2 m | 4 m | 2 m x 4 m |
| Lower Level | Bedroom 4 | 3.4 m | 5.08 m | 3.4 m x 5.08 m |
| Lower Level | Office | 5.08 m | 3.4 m | 5.08 m x 3.4 m |
| Lower Level | Recreational, Games Room | 3 m | 5 m | 3 m x 5 m |
| Main Level | Living Room | 3.4 m | 5.08 m | 3.4 m x 5.08 m |
| Main Level | Dining Room | 4.56 m | 2.69 m | 4.56 m x 2.69 m |
| Main Level | Kitchen | 2.79 m | 3.94 m | 2.79 m x 3.94 m |
| Upper Level | Primary Bedroom | 3.63 m | 4.17 m | 3.63 m x 4.17 m |
| Upper Level | Bedroom 2 | 2.69 m | 2.97 m | 2.69 m x 2.97 m |
| In Between | Bedroom 3 | 3.15 m | 2.59 m | 3.15 m x 2.59 m |
| In Between | Family Room | 3.66 m | 3.86 m | 3.66 m x 3.86 m |
https://www.realtor.ca/real-estate/29119721/496-burnham-manor-court-cobourg-cobourg
Contact Us
Contact us for more information
Elizabeth Darbyshire
Broker of Record
elizabethdarbyshire.ca/
701 Rossland Road E #605
Whitby, Ontario L1N 9K3
(647) 390-7656
www.propertymatchrealty.ca/


