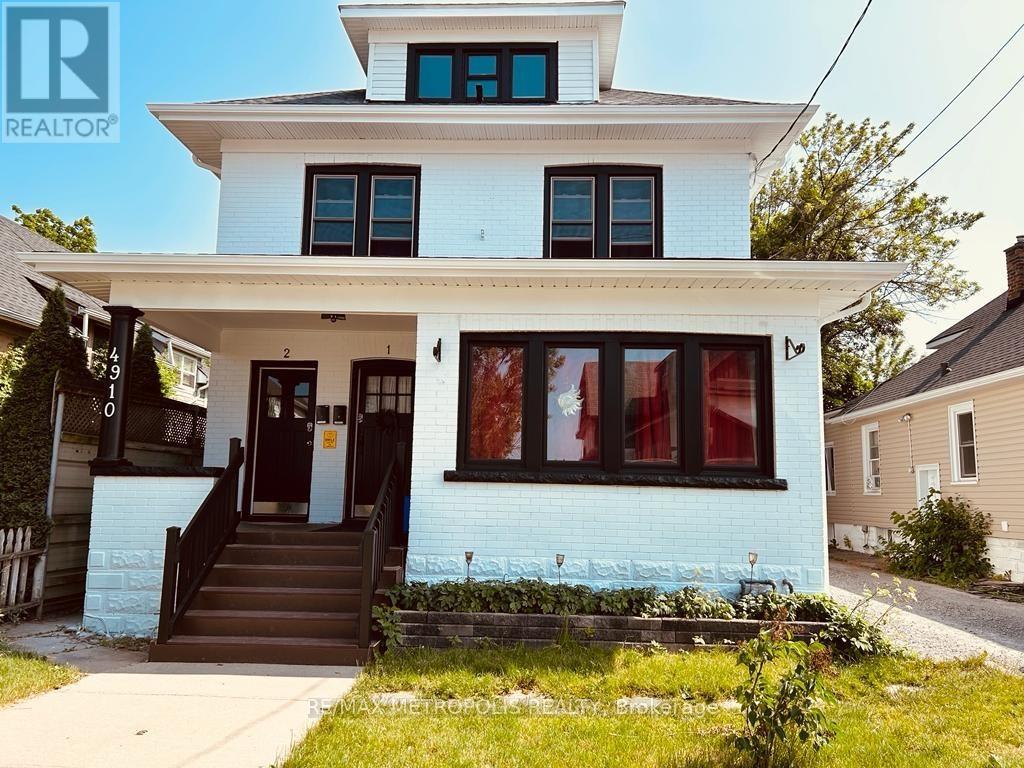4910 Bridge Street Niagara Falls, Ontario L2E 2S3
$749,900
Welcome to 4910 Bridge Street. This is an all brick, detached home sitting on a Premium 40x120 foot lot with a detached garage. This lot is zoned GC,R2. Spend $$$ in renos. This newly renovated and freshly painted home offers spacious rooms. Main floor offers a large living room, dining area, 2 bedrooms, 1 bath with tiled shower and has access to the basement laundry area. The second floor offers 3 large bedrooms, 1 bath, a kitchen with balcony and a loft. This home comes with brand new stainless steel appliances. Don't miss your opportunity to purchase this great investment property! Freshly painted, brand new washroom, new doors and close to The Great Falls, Cliffton Hill and much more! (id:24801)
Property Details
| MLS® Number | X9507248 |
| Property Type | Single Family |
| AmenitiesNearBy | Beach, Hospital |
| Features | Level, Carpet Free, Guest Suite |
| ParkingSpaceTotal | 6 |
| ViewType | View, City View, Lake View, River View, Valley View, View Of Water |
Building
| BathroomTotal | 2 |
| BedroomsAboveGround | 6 |
| BedroomsTotal | 6 |
| BasementDevelopment | Unfinished |
| BasementFeatures | Separate Entrance |
| BasementType | N/a (unfinished) |
| CoolingType | Central Air Conditioning |
| ExteriorFinish | Brick Facing, Brick |
| FlooringType | Laminate |
| FoundationType | Unknown |
| HeatingFuel | Natural Gas |
| HeatingType | Forced Air |
| StoriesTotal | 3 |
| SizeInterior | 1499.9875 - 1999.983 Sqft |
| Type | Duplex |
| UtilityWater | Municipal Water |
Parking
| Detached Garage |
Land
| Acreage | No |
| LandAmenities | Beach, Hospital |
| Sewer | Sanitary Sewer |
| SizeDepth | 120 Ft |
| SizeFrontage | 40 Ft |
| SizeIrregular | 40 X 120 Ft |
| SizeTotalText | 40 X 120 Ft|1/2 - 1.99 Acres |
Rooms
| Level | Type | Length | Width | Dimensions |
|---|---|---|---|---|
| Second Level | Bedroom 3 | 10.3 m | 11.2 m | 10.3 m x 11.2 m |
| Second Level | Bedroom 4 | 10.5 m | 9.7 m | 10.5 m x 9.7 m |
| Second Level | Bedroom 5 | 10.5 m | 9.11 m | 10.5 m x 9.11 m |
| Second Level | Kitchen | 10.3 m | 11 m | 10.3 m x 11 m |
| Third Level | Bedroom | 21.7 m | 14.4 m | 21.7 m x 14.4 m |
| Main Level | Living Room | 13.4 m | 11.11 m | 13.4 m x 11.11 m |
| Main Level | Dining Room | 6.11 m | 11.1 m | 6.11 m x 11.1 m |
| Main Level | Kitchen | 13.7 m | 11 m | 13.7 m x 11 m |
| Main Level | Primary Bedroom | 11.2 m | 13.7 m | 11.2 m x 13.7 m |
| Main Level | Bedroom 2 | 7.3 m | 10.9 m | 7.3 m x 10.9 m |
Utilities
| Sewer | Installed |
https://www.realtor.ca/real-estate/27572469/4910-bridge-street-niagara-falls
Interested?
Contact us for more information
Josef Saif
Salesperson
8321 Kennedy Rd #21-22
Markham, Ontario L3R 5N4





































