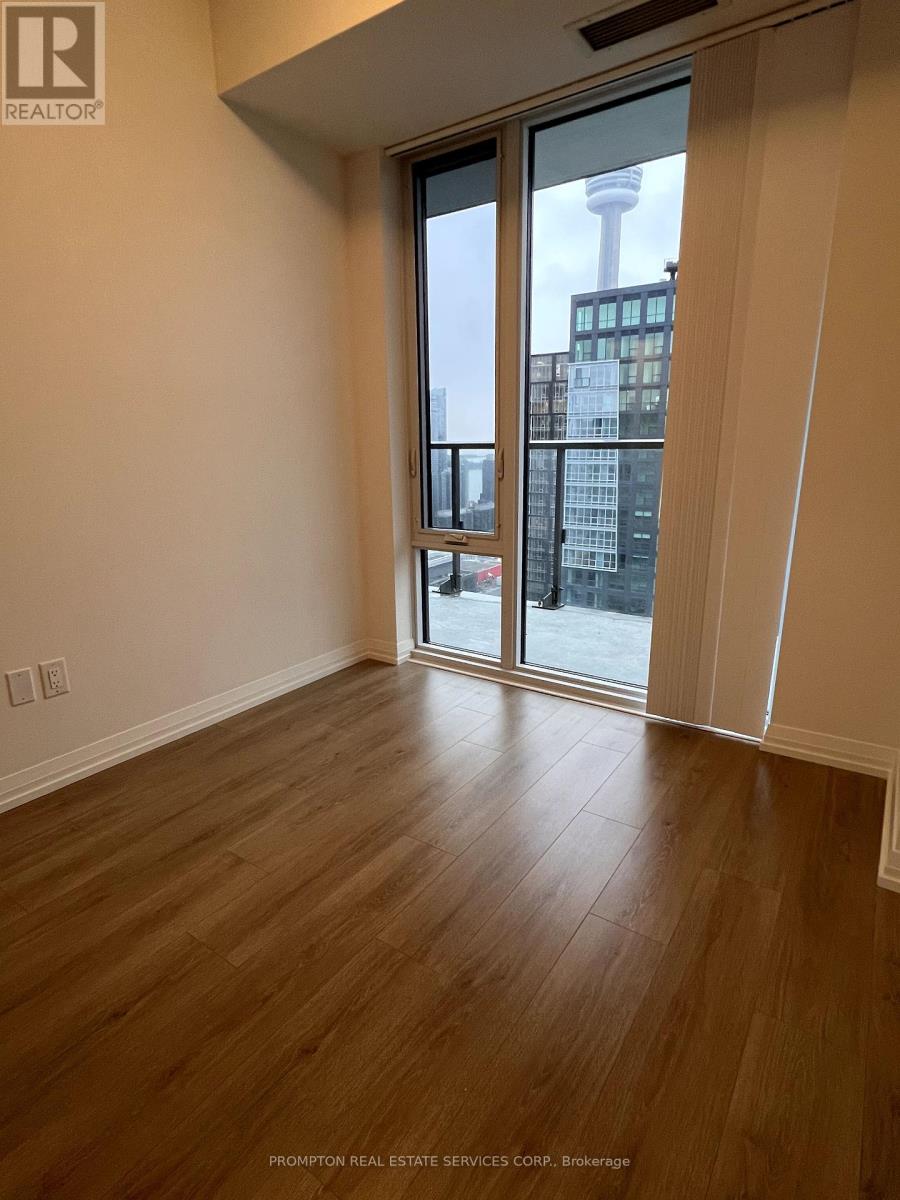4909 - 8 Widmer Street Toronto, Ontario M5V 0W6
$3,600 Monthly
Experience urban living at its finest in this brand new condo situated in the vibrant Toronto Entertainment District. This elegant, high-floor unit offers 3 bedrooms and 2 bathrooms w/stunning south-east views of the city skyline, CN Tower, and lake. The modern kitchen is equipped with integrated appliances and features a sleek quartz countertop. Residents will enjoy unparalleled access to top attractions, with the subway, CN Tower, Rogers Centre, Roy Thomson Hall, Scotiabank Arena, Union Station, shopping, nightlife, dining, and theaters all just steps away. Commuting to the University of Toronto, TMU, and the financial district is a breeze. Includes one parking space. **EXTRAS** B/I Fridge, Stove, Microwave/hood, Dishwasher, Washer And Dryer, All Existing Light Fixtures And Window Coverings. One Parking Included (id:24801)
Property Details
| MLS® Number | C11898933 |
| Property Type | Single Family |
| Community Name | Waterfront Communities C1 |
| Amenities Near By | Hospital, Park, Public Transit |
| Community Features | Pet Restrictions, Community Centre |
| Features | Balcony, Carpet Free |
| Parking Space Total | 1 |
| View Type | Lake View, City View |
Building
| Bathroom Total | 2 |
| Bedrooms Above Ground | 3 |
| Bedrooms Total | 3 |
| Amenities | Security/concierge, Exercise Centre, Sauna, Party Room |
| Appliances | Oven - Built-in |
| Cooling Type | Central Air Conditioning |
| Exterior Finish | Concrete |
| Flooring Type | Laminate |
| Heating Type | Heat Pump |
| Size Interior | 800 - 899 Ft2 |
| Type | Apartment |
Parking
| Underground |
Land
| Acreage | No |
| Land Amenities | Hospital, Park, Public Transit |
Rooms
| Level | Type | Length | Width | Dimensions |
|---|---|---|---|---|
| Main Level | Living Room | 4.63 m | 4.3 m | 4.63 m x 4.3 m |
| Main Level | Dining Room | 4.63 m | 4.3 m | 4.63 m x 4.3 m |
| Main Level | Kitchen | 4.63 m | 4.3 m | 4.63 m x 4.3 m |
| Main Level | Primary Bedroom | 2.74 m | 3 m | 2.74 m x 3 m |
| Main Level | Bedroom 2 | 3.14 m | 2.13 m | 3.14 m x 2.13 m |
| Main Level | Bedroom 3 | 2.87 m | 2.6 m | 2.87 m x 2.6 m |
Contact Us
Contact us for more information
Viviana Ye
Salesperson
1 Singer Court
Toronto, Ontario M2K 1C5
(416) 883-3888
(416) 883-3887






























