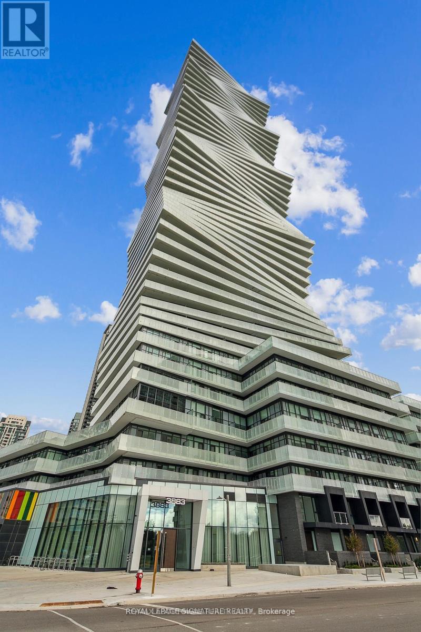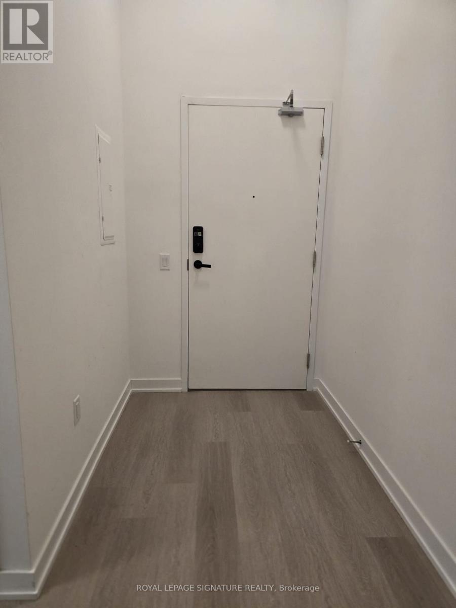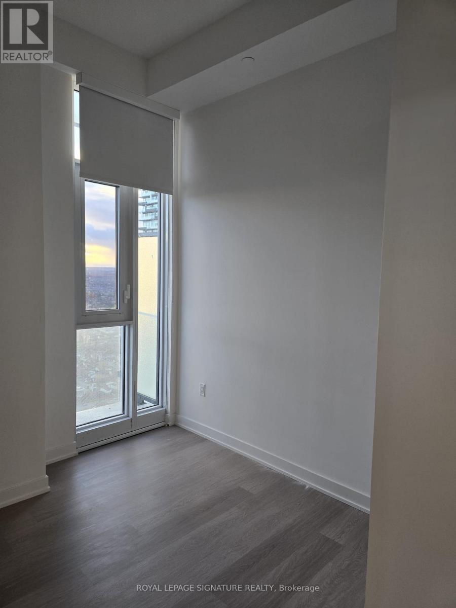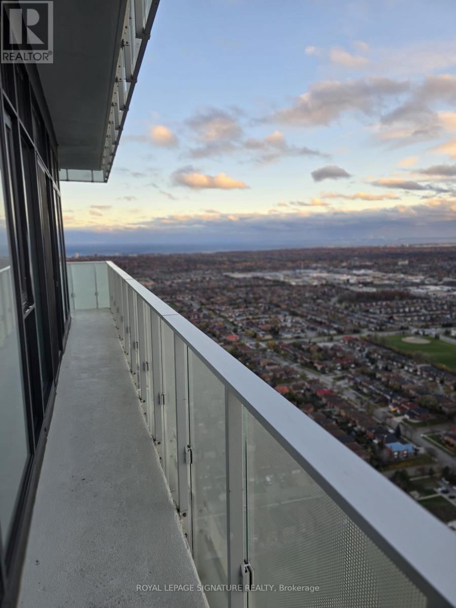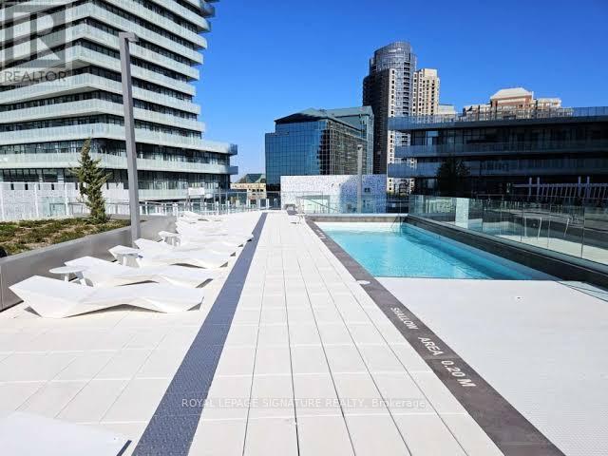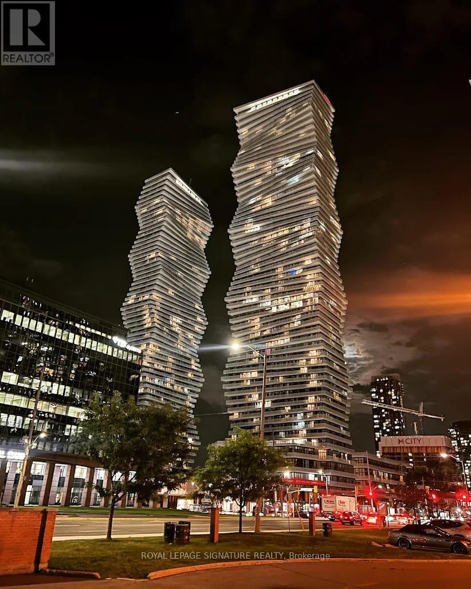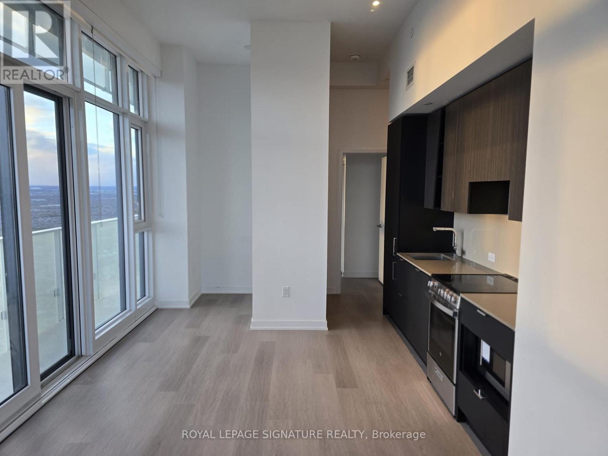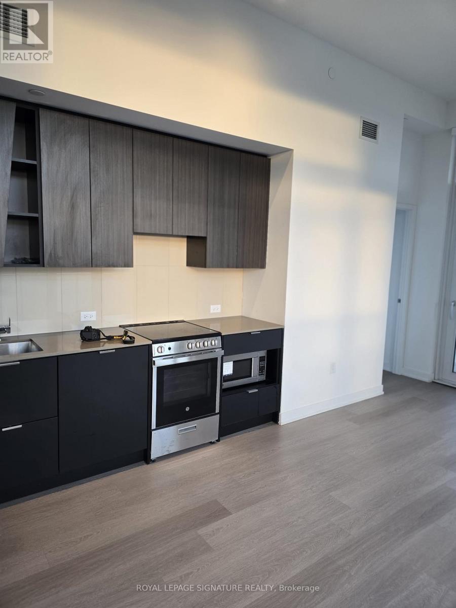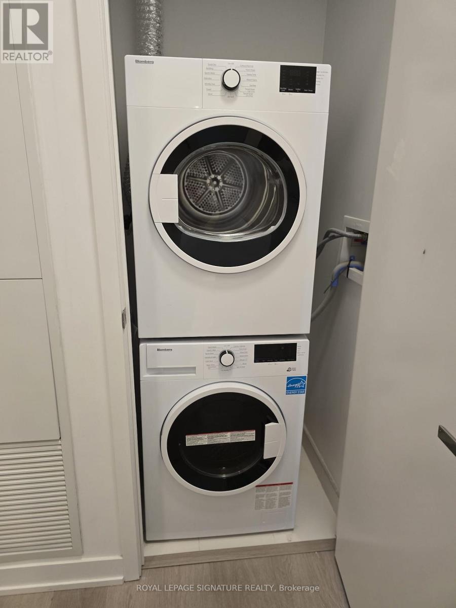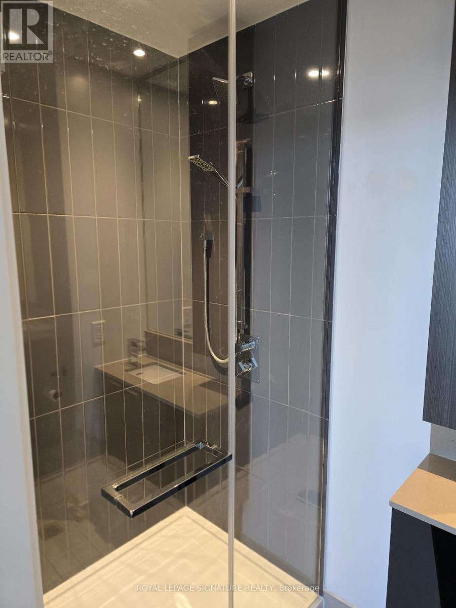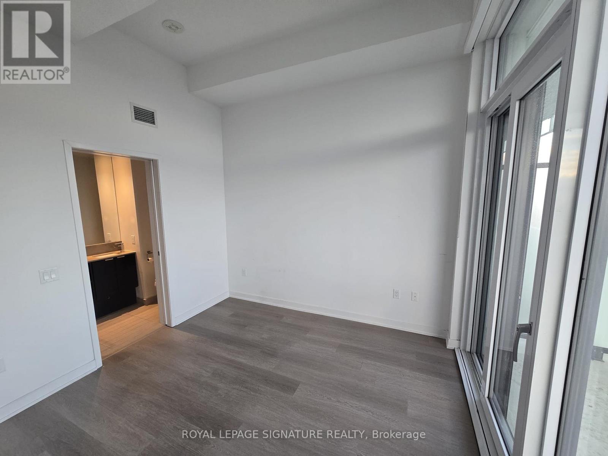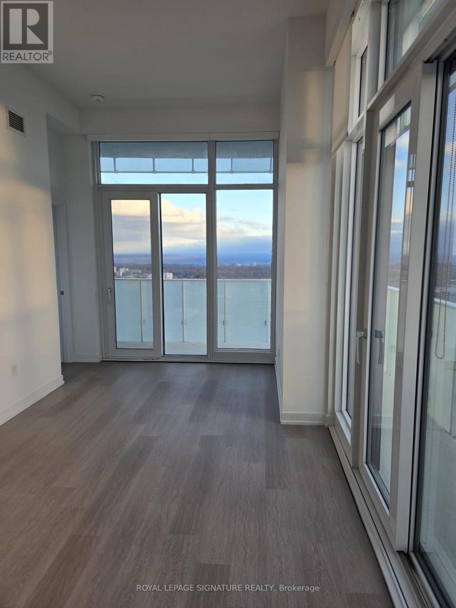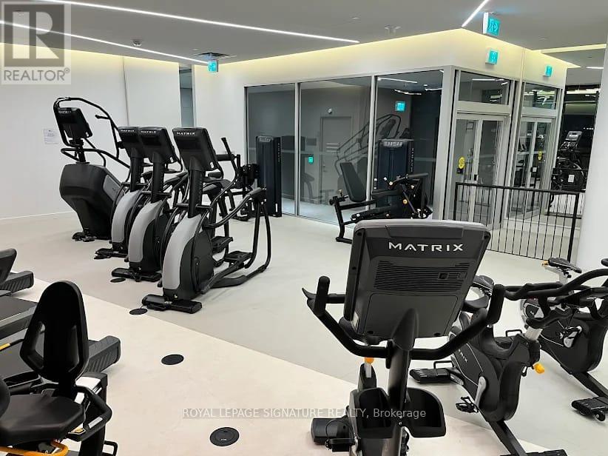4909 - 3883 Quartz Road Mississauga, Ontario L5B 0M4
$2,575 Monthly
Stunning 49th floor corner unit at M City 2 $2,575 per month, includes high speed internet beautiful 2 bedroom plus den, 2 bathroom (3 pcs) corner suite with unobstructed South west views of Lake Ontario, the Toronto Skyline and incredible sunsets. This upgraded unit features 745 square feet of interior space plus a 233 square foot wrap around balcony. Open concept layout, laminate floors throughout, modern kitchen with built-in appliances and quartz finishes, spacious primary bedroom with ensuite and balcony walkout, and a den, perfect for a home office. In-suite laundry included. Five star amenities include a rooftop pool, fitness Centre, yoga and spinning studios, steam room, movie theatre, sports bar, outdoor dining and BBQ areas, a private boardwalk, trial, and a winter rooftop skating rink. Located in the heart of Mississauga, near Square One, transit, parks, restaurants, and major highways. (id:24801)
Property Details
| MLS® Number | W12556114 |
| Property Type | Single Family |
| Community Name | City Centre |
| Community Features | Pets Allowed With Restrictions |
| Features | Balcony, Carpet Free, In-law Suite |
| Parking Space Total | 1 |
| View Type | City View, Lake View |
Building
| Bathroom Total | 2 |
| Bedrooms Above Ground | 2 |
| Bedrooms Below Ground | 1 |
| Bedrooms Total | 3 |
| Age | 0 To 5 Years |
| Amenities | Storage - Locker |
| Appliances | Garage Door Opener Remote(s), Oven - Built-in, Central Vacuum, Dishwasher, Dryer, Microwave, Stove, Washer, Refrigerator |
| Basement Type | None |
| Cooling Type | Central Air Conditioning |
| Exterior Finish | Concrete |
| Flooring Type | Laminate |
| Heating Fuel | Natural Gas |
| Heating Type | Forced Air |
| Size Interior | 700 - 799 Ft2 |
| Type | Apartment |
Parking
| Underground | |
| Garage |
Land
| Acreage | No |
Rooms
| Level | Type | Length | Width | Dimensions |
|---|---|---|---|---|
| Flat | Bedroom | 2.43 m | 2.79 m | 2.43 m x 2.79 m |
| Flat | Primary Bedroom | 3.18 m | 3.56 m | 3.18 m x 3.56 m |
| Flat | Den | 1.55 m | 1.7 m | 1.55 m x 1.7 m |
| Flat | Kitchen | 3.68 m | 5.56 m | 3.68 m x 5.56 m |
Contact Us
Contact us for more information
Mazin Alden
Salesperson
201-30 Eglinton Ave West
Mississauga, Ontario L5R 3E7
(905) 568-2121
(905) 568-2588


