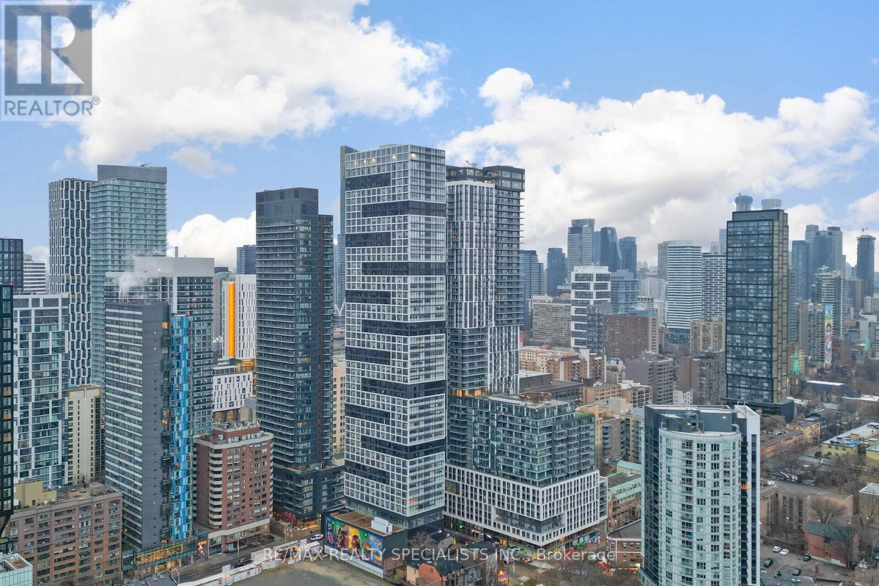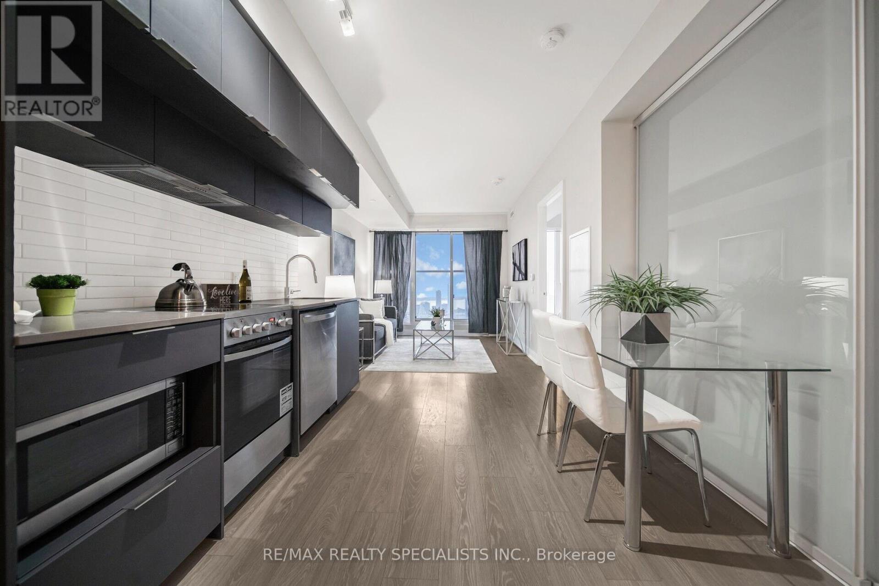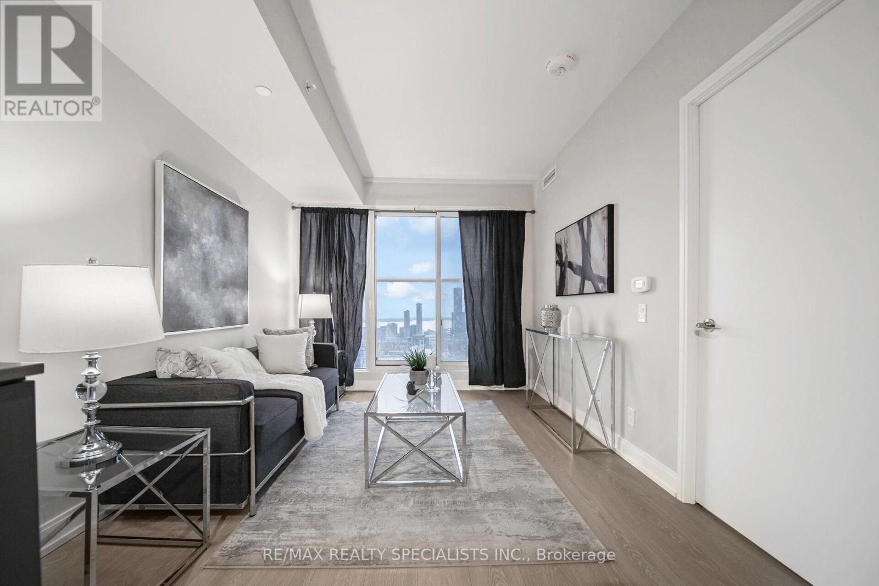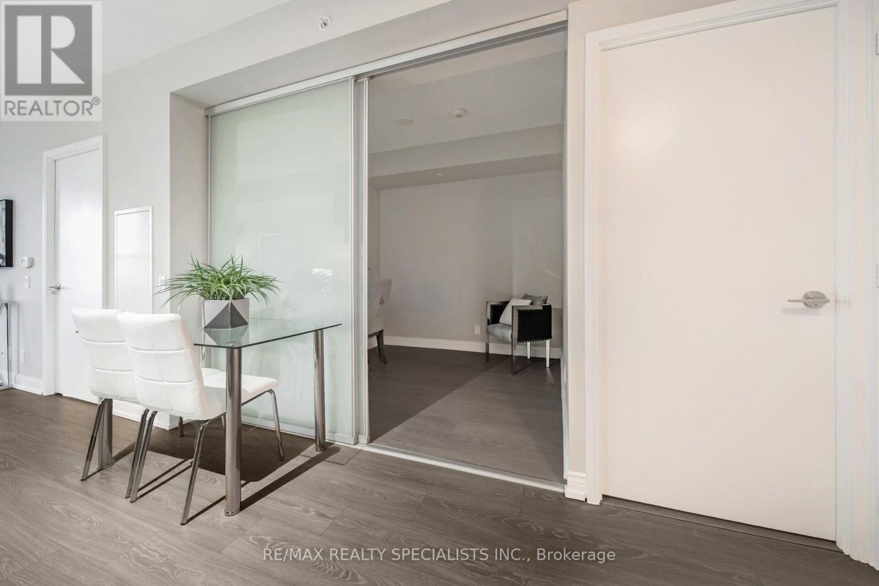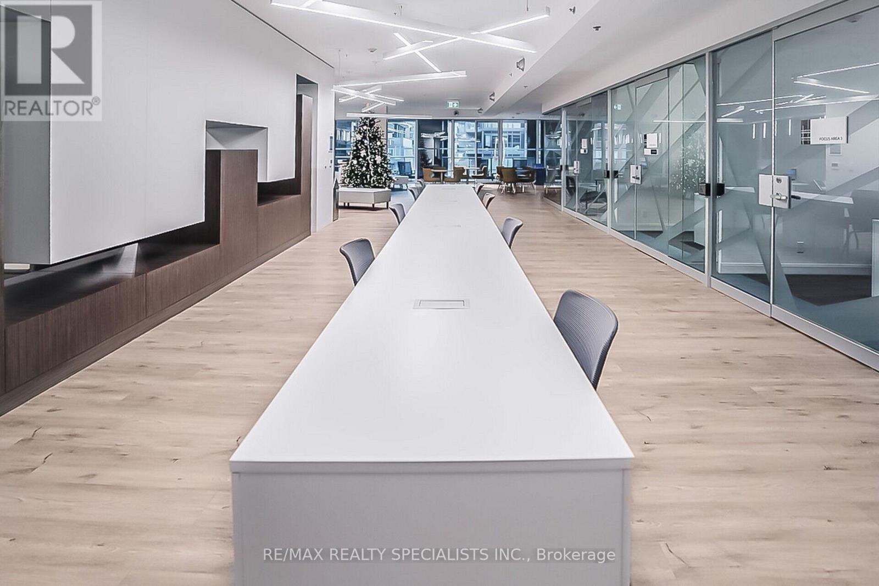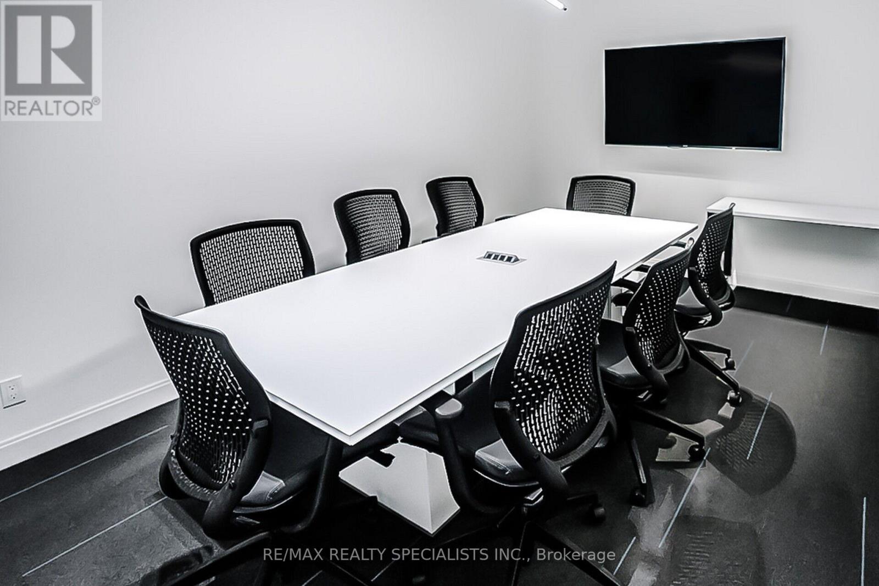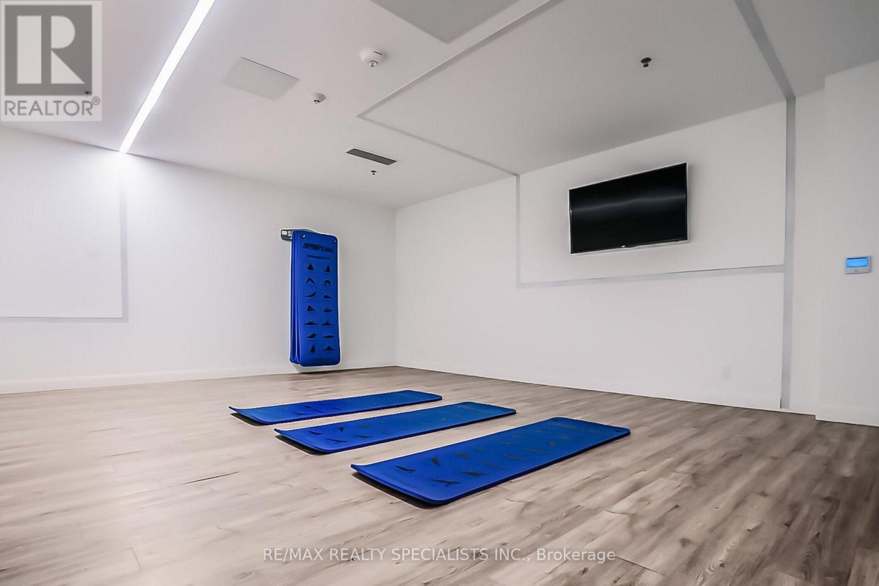4909 - 181 Dundas Street E Toronto, Ontario M5A 1Z4
$579,900Maintenance, Common Area Maintenance, Parking
$384.62 Monthly
Maintenance, Common Area Maintenance, Parking
$384.62 MonthlyAbsolutely Stunning Unit at Grid Condos in the Heart of Downtown Toronto. Offers 1 Bedroom + Den. Open Concept. 9 Ceilings. Perfect Size Living Room with Amazing South Facing Views. Kitchen/Dining Combine. Stainless Steel Appliances, Backsplash and Lots of Cupboards for Storage. Spacious Bedroom with Floor to Ceiling Window. Great Size Separate Den. Laminate Floors. Ensuite Laundry. Underground Parking. Fantastic Upscale Amenities Including: 7000 Sq Ft Study & Working Space With Wifi, Printer/Scanner/Copier, 24 Hours Concierge, Outdoor Terrace with BBQs, 3,000 Sq ft Fully Equipped Fitness Room, Lounge, Media/Party Room and Guest/Visitor Suite. Close to Schools/Universities, Public Transit/Subway Station/Rail Station, Parks, Waterfront, Eaton Centre, Yonge & Dundas Square, Hospital, Major HWY Gardiner Expy/Don Valley Pkwy and All Essential Needs. (id:24801)
Property Details
| MLS® Number | C11897786 |
| Property Type | Single Family |
| Community Name | Church-Yonge Corridor |
| AmenitiesNearBy | Hospital, Park, Public Transit, Schools |
| CommunityFeatures | Pet Restrictions |
| Features | Balcony |
| WaterFrontType | Waterfront |
Building
| BathroomTotal | 1 |
| BedroomsAboveGround | 1 |
| BedroomsBelowGround | 1 |
| BedroomsTotal | 2 |
| Amenities | Security/concierge, Exercise Centre, Party Room |
| Appliances | Dishwasher, Dryer, Microwave, Refrigerator, Stove, Washer |
| CoolingType | Central Air Conditioning |
| ExteriorFinish | Concrete |
| FlooringType | Laminate |
| HeatingFuel | Natural Gas |
| HeatingType | Forced Air |
| SizeInterior | 499.9955 - 598.9955 Sqft |
| Type | Apartment |
Parking
| Underground |
Land
| Acreage | No |
| LandAmenities | Hospital, Park, Public Transit, Schools |
Rooms
| Level | Type | Length | Width | Dimensions |
|---|---|---|---|---|
| Flat | Living Room | 3.23 m | 3.04 m | 3.23 m x 3.04 m |
| Flat | Dining Room | 3.53 m | 3.29 m | 3.53 m x 3.29 m |
| Flat | Kitchen | 3.53 m | 3.29 m | 3.53 m x 3.29 m |
| Flat | Bedroom | 3.04 m | 2.92 m | 3.04 m x 2.92 m |
| Flat | Den | 2.74 m | 2.25 m | 2.74 m x 2.25 m |
Interested?
Contact us for more information
Rustam Dhanju
Broker
490 Bramalea Road Suite 400
Brampton, Ontario L6T 0G1


