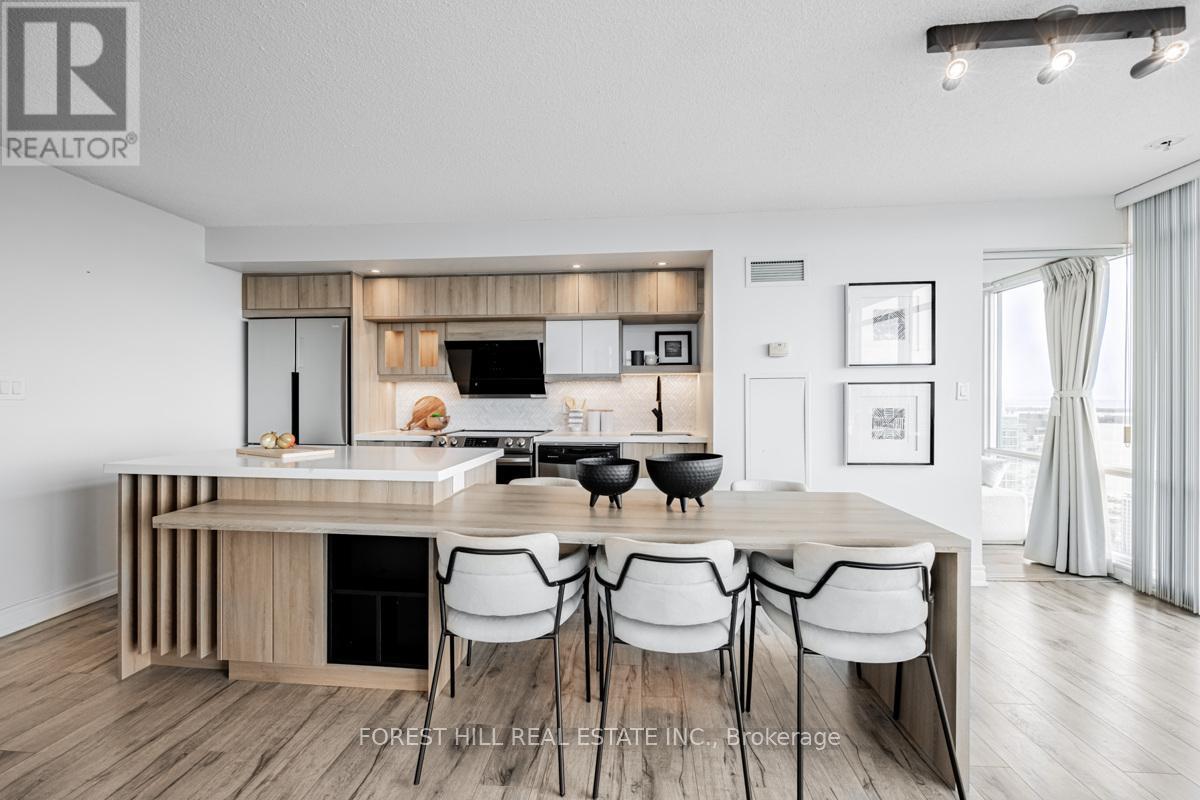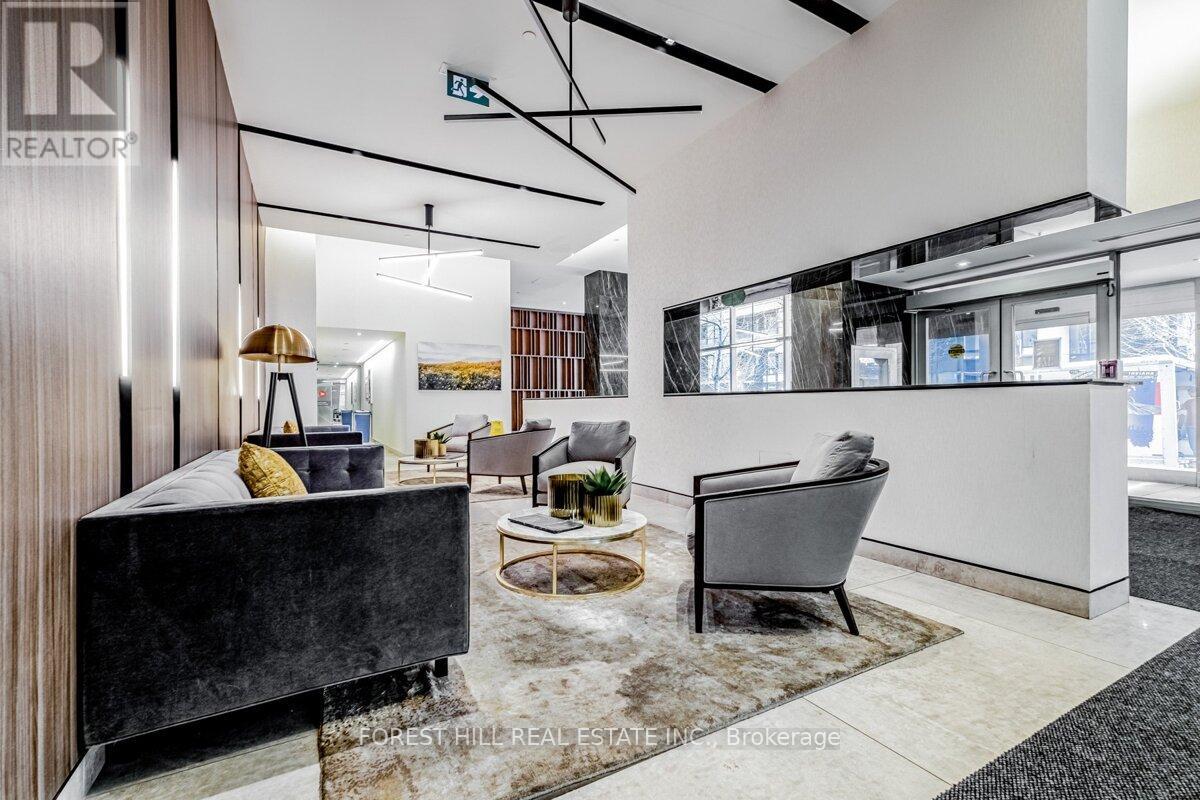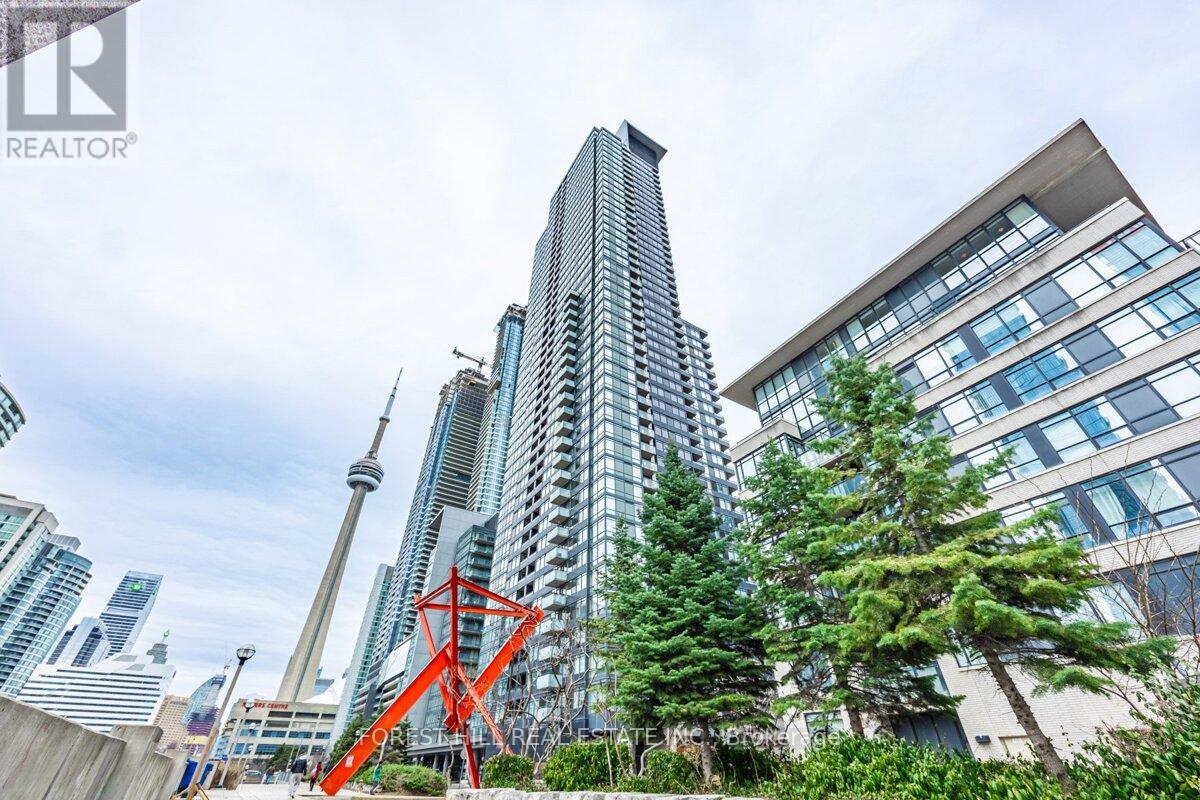4907 - 25 Telegram Mews Toronto, Ontario M5V 3Z1
$1,249,000Maintenance, Common Area Maintenance, Heat, Insurance, Parking, Water
$919.51 Monthly
Maintenance, Common Area Maintenance, Heat, Insurance, Parking, Water
$919.51 Monthly**Rarely Offered** $$$ Luxuriously Renovated 2 Bed + Full Size Den / 2 Bath Corner Unit With Breathtaking Unobstructed Views Of the Lake, Boosting 1,170 Sqft Of Elegant Living Space Plus 38 Sqft Balcony. Floor-To-Ceiling Windows And A South West Exposure Fill The Space With Natural Light. **$$$ Spent On Upgrades** Modern Designed Fully Renovated Kitchen Featuring An Oversized Central Island With A Built-In Breakfast Table, High End Appliances, Quartz Countertop. The Primary Bedroom Includes A Walk-In Closet, Renovated 3PC Ensuite With A Full Glass Shower, And Sleek Designed Black Hardware. Den Can Be Used As 3rd Bedroom Or Home Office. Conveniently Located Just Steps From The TTC, Harbourfront, Financial Districts, Cafes, Restaurants, Underground Access To Sobeys, And The Newly Opened ""The Well"" Shopping Centre. Close To Schools, Parks, Libraries, Banks, Rogers Centre, Scotiabank Arena, CN Tower, CNE/Exhibition Place, Island Airport, And More! Experience The Ultimate Lifestyle! (id:24801)
Property Details
| MLS® Number | C11908583 |
| Property Type | Single Family |
| Community Name | Waterfront Communities C1 |
| AmenitiesNearBy | Hospital, Park, Schools |
| CommunityFeatures | Pet Restrictions, Community Centre |
| Features | Balcony, Carpet Free, In Suite Laundry |
| ParkingSpaceTotal | 1 |
| PoolType | Indoor Pool |
| ViewType | View |
Building
| BathroomTotal | 2 |
| BedroomsAboveGround | 2 |
| BedroomsBelowGround | 1 |
| BedroomsTotal | 3 |
| Amenities | Security/concierge, Exercise Centre, Visitor Parking, Storage - Locker |
| Appliances | Dishwasher, Dryer, Microwave, Range, Refrigerator, Stove, Washer, Window Coverings |
| CoolingType | Central Air Conditioning |
| ExteriorFinish | Concrete |
| FlooringType | Laminate |
| HeatingFuel | Natural Gas |
| HeatingType | Forced Air |
| SizeInterior | 999.992 - 1198.9898 Sqft |
| Type | Apartment |
Parking
| Underground |
Land
| Acreage | No |
| LandAmenities | Hospital, Park, Schools |
Rooms
| Level | Type | Length | Width | Dimensions |
|---|---|---|---|---|
| Flat | Living Room | 7.42 m | 3.92 m | 7.42 m x 3.92 m |
| Flat | Dining Room | 7.42 m | 3.92 m | 7.42 m x 3.92 m |
| Flat | Kitchen | 4.1 m | 3.6 m | 4.1 m x 3.6 m |
| Flat | Primary Bedroom | 6.23 m | 3.53 m | 6.23 m x 3.53 m |
| Flat | Bedroom 2 | 2.94 m | 2.63 m | 2.94 m x 2.63 m |
| Flat | Den | 3.17 m | 2.29 m | 3.17 m x 2.29 m |
Interested?
Contact us for more information
Jessie Zhang
Broker
15 Lesmill Rd Unit 1
Toronto, Ontario M3B 2T3






































