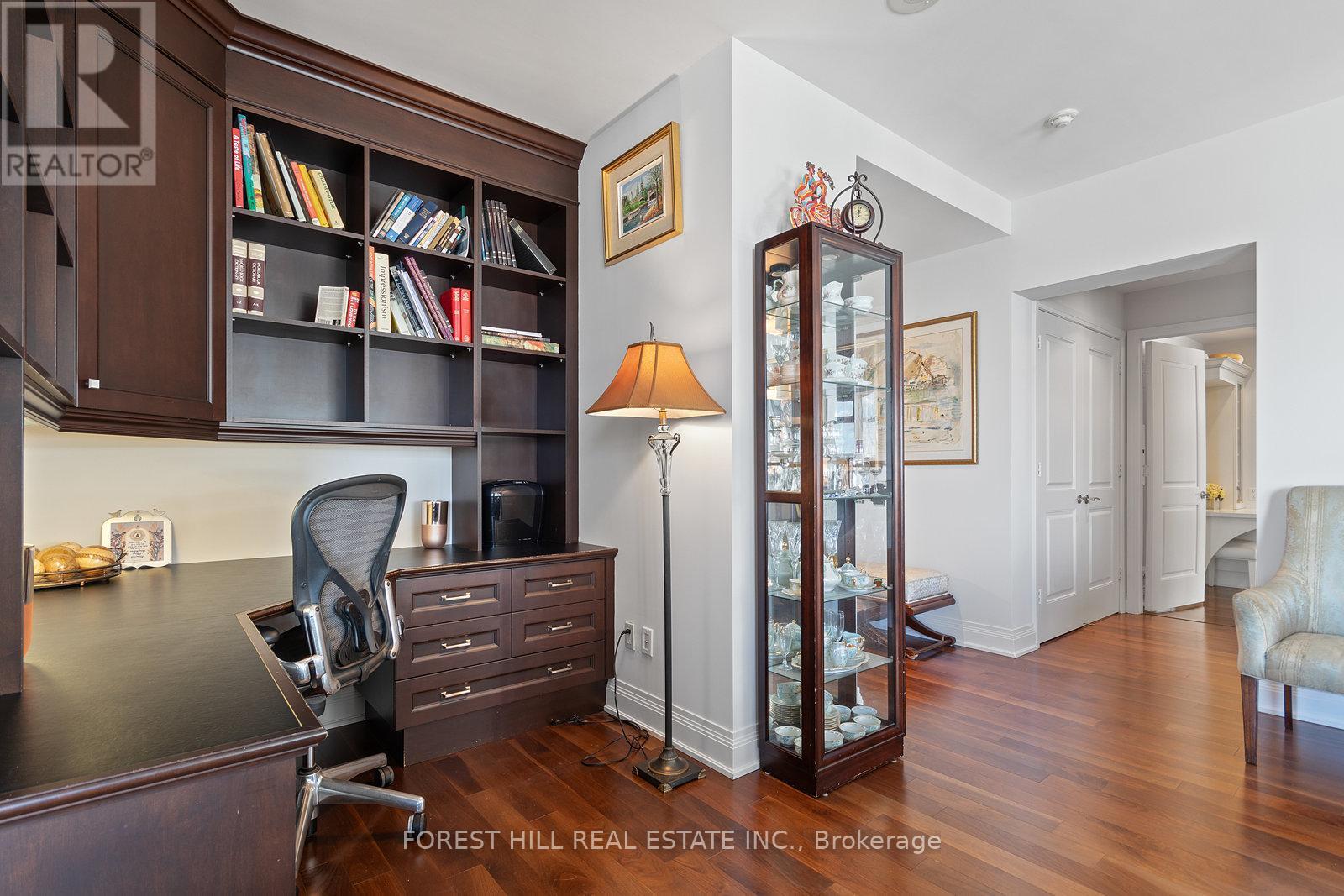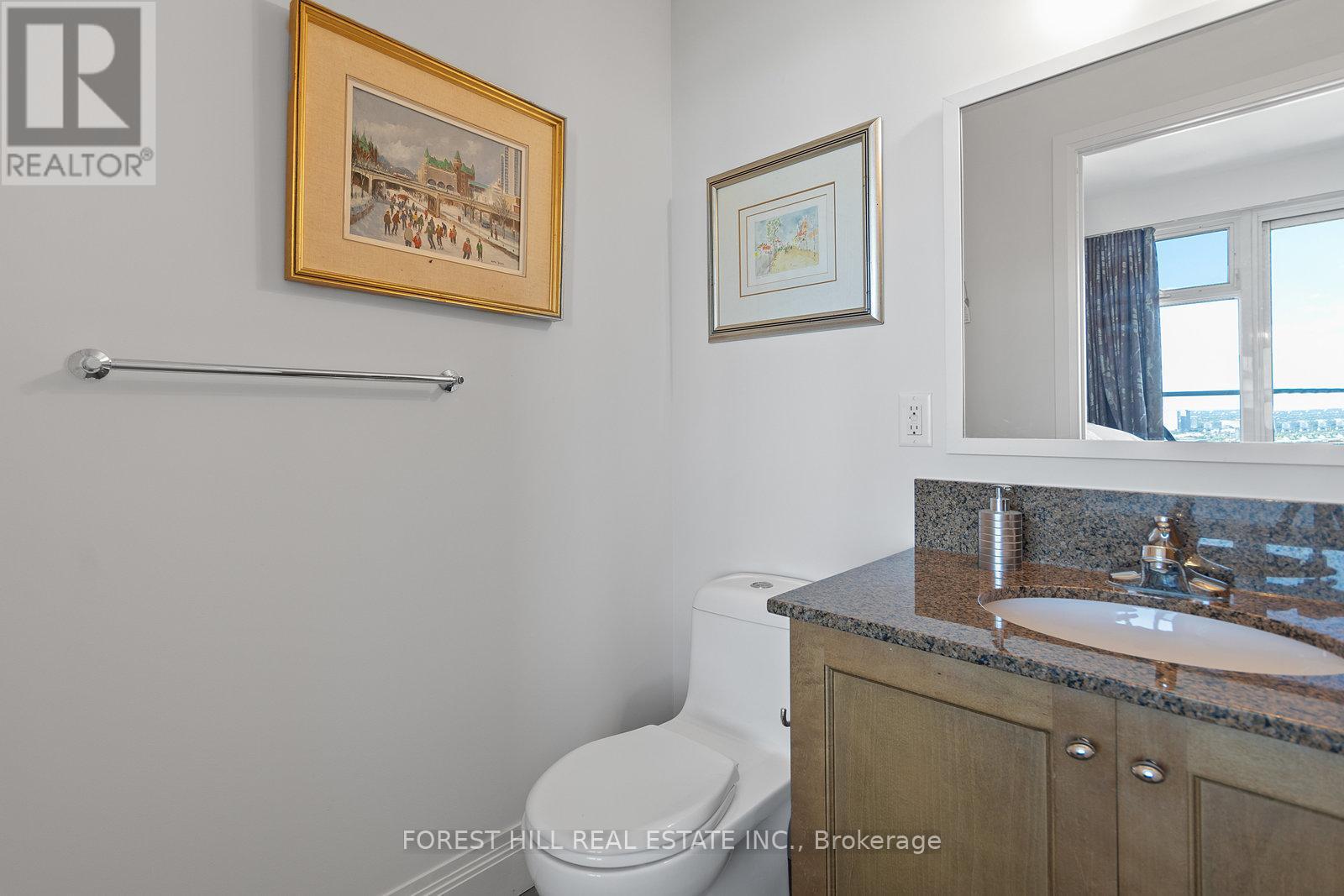4906 - 2191 Yonge Street Toronto, Ontario M4S 3H8
3 Bedroom
3 Bathroom
1399.9886 - 1598.9864 sqft
Central Air Conditioning
Forced Air
$1,290,000Maintenance, Heat, Common Area Maintenance, Insurance, Parking
$1,164.01 Monthly
Maintenance, Heat, Common Area Maintenance, Insurance, Parking
$1,164.01 MonthlyStunning High-Level Corner Suite On The 49 Floor. A Desirable and Generous Floorplan Offering Over 1500Sqft! 2 Bedroom + Den 9 Foot Ceilings, Hardwood Floors Throughout, Floor To Ceiling Windows, 2 Balconies. Tons Of Natural Light! Modern Kitchen With Ss appliances and Breakfast Bar. Large Beautiful Master, 2nd Bedroom With ensuite Washroom & big Closet! Breathtaking North East View In The Heart Of Yonge & Eglinton! Top Of The Line Amenities Incl Pool, Gym Cinema, 24 Hr Security, Sauna, Gust Suite & Much More. (id:24801)
Property Details
| MLS® Number | C10423974 |
| Property Type | Single Family |
| Community Name | Mount Pleasant West |
| CommunityFeatures | Pet Restrictions |
| Features | Balcony |
| ParkingSpaceTotal | 1 |
Building
| BathroomTotal | 3 |
| BedroomsAboveGround | 2 |
| BedroomsBelowGround | 1 |
| BedroomsTotal | 3 |
| Amenities | Storage - Locker |
| CoolingType | Central Air Conditioning |
| ExteriorFinish | Concrete |
| FlooringType | Hardwood |
| HalfBathTotal | 1 |
| HeatingFuel | Natural Gas |
| HeatingType | Forced Air |
| SizeInterior | 1399.9886 - 1598.9864 Sqft |
| Type | Apartment |
Parking
| Underground |
Land
| Acreage | No |
Rooms
| Level | Type | Length | Width | Dimensions |
|---|---|---|---|---|
| Flat | Living Room | 6.61 m | 6.67 m | 6.61 m x 6.67 m |
| Flat | Den | 2.13 m | 2.56 m | 2.13 m x 2.56 m |
| Flat | Kitchen | 5.48 m | 3.04 m | 5.48 m x 3.04 m |
| Flat | Primary Bedroom | 4.26 m | 3.16 m | 4.26 m x 3.16 m |
| Flat | Bedroom 2 | 2.92 m | 3.74 m | 2.92 m x 3.74 m |
Interested?
Contact us for more information
Uki Neeman
Salesperson
Forest Hill Real Estate Inc.
15 Lesmill Rd Unit 1
Toronto, Ontario M3B 2T3
15 Lesmill Rd Unit 1
Toronto, Ontario M3B 2T3











































