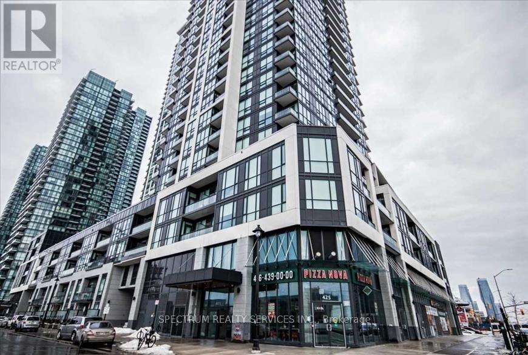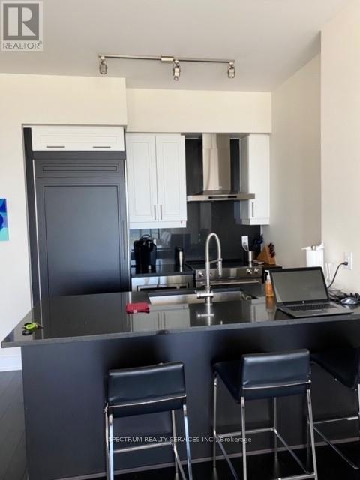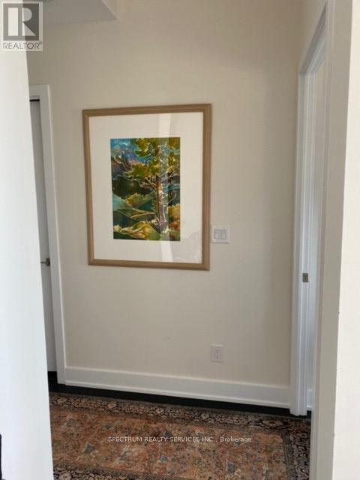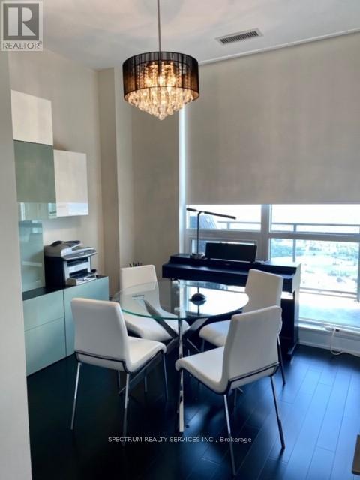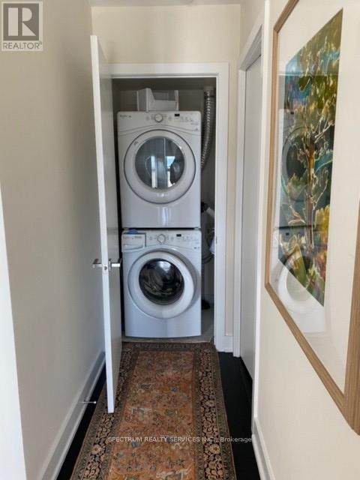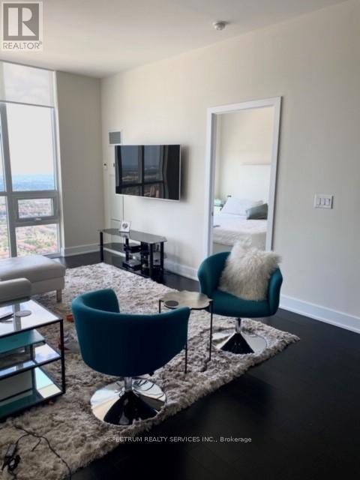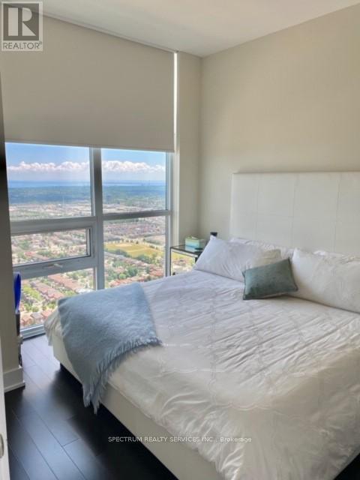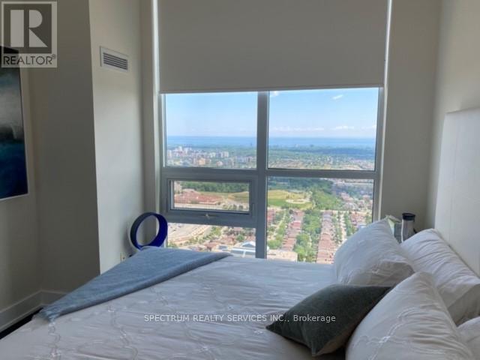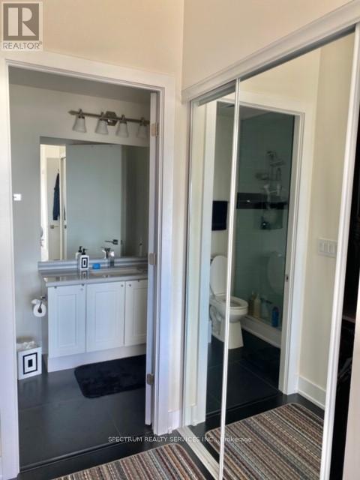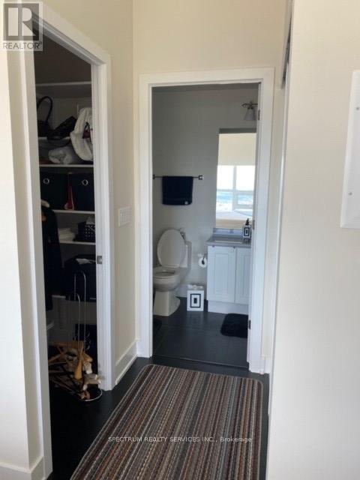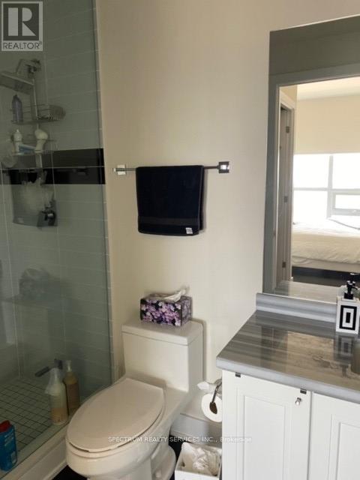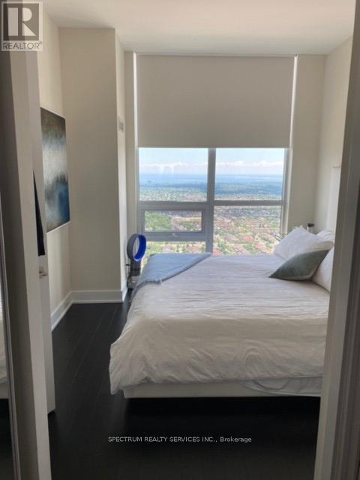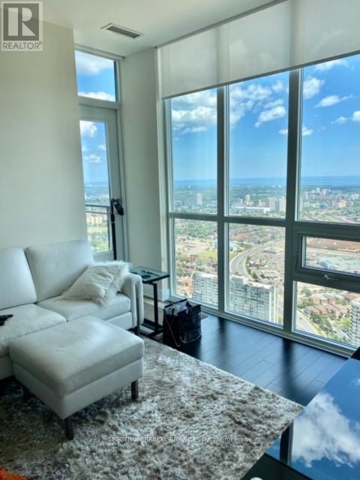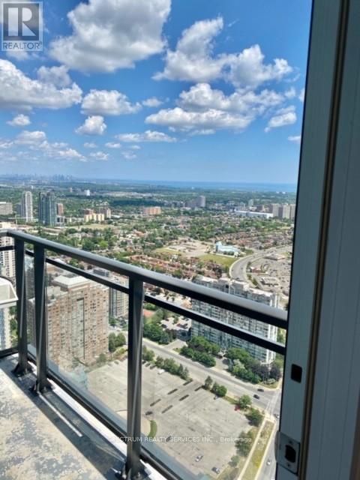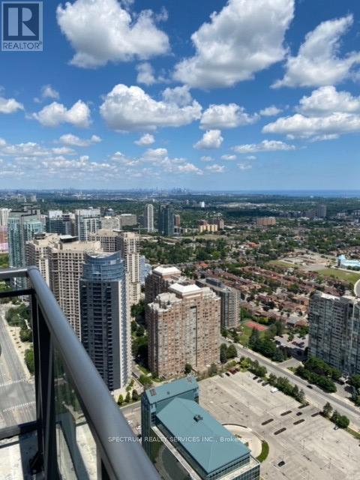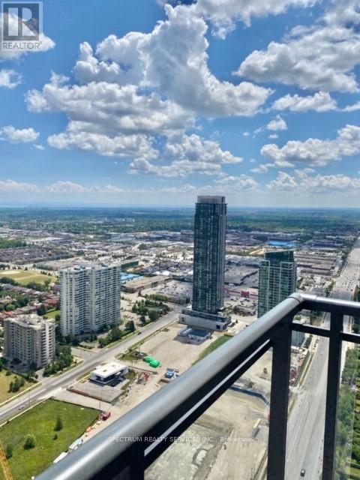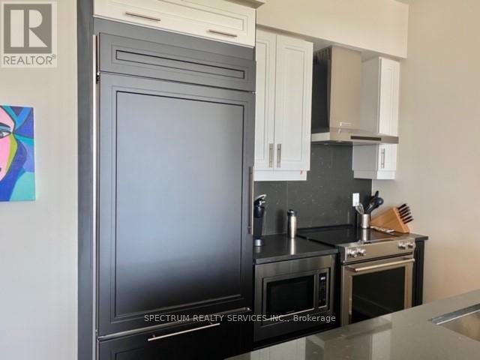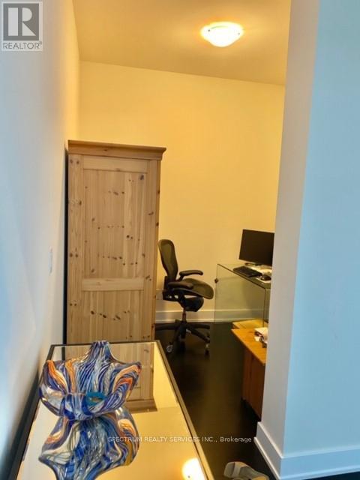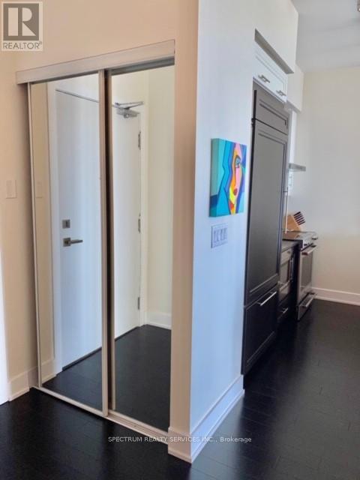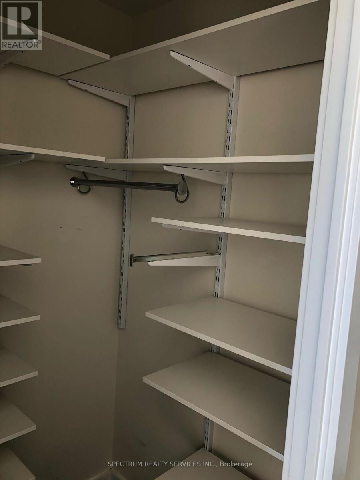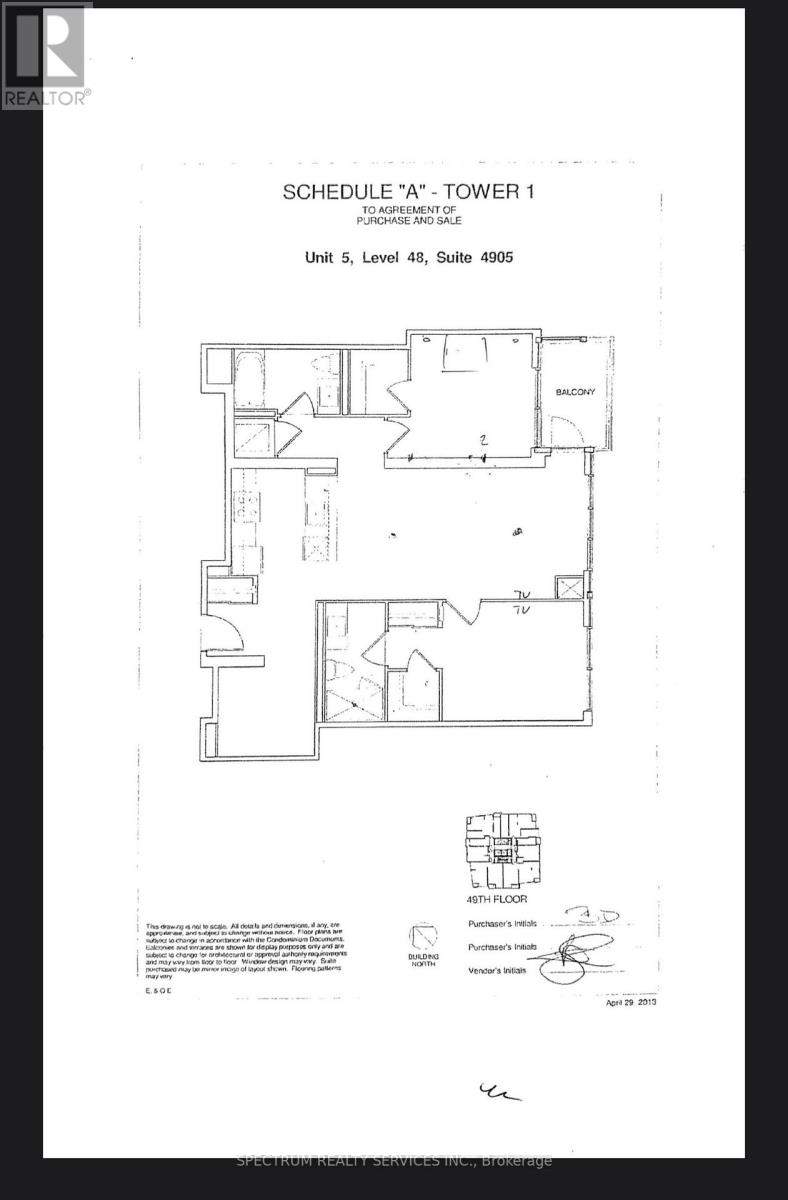4905 - 4011 Brickstone Mews Mississauga, Ontario L5B 0J7
3 Bedroom
2 Bathroom
1,000 - 1,199 ft2
Indoor Pool
Central Air Conditioning
Forced Air
$3,400 Monthly
The Penthouse. Spacious 2 Bedroom + Den Penthouse suite in highly anticipated PSV Tower. The breathtaking South East View. Dark wood flooring throughout, granite countertop, kitchen with the breakfast bar, stainless steel appliances. Luxury building with the great amenities, Gym, POOL, Jacuzzi, Sauna, Media Room, 24 hr Security, Guest suites and much more. Steps to Celebration Square, Square One Mall, Library, YMCA, Entrance to Major Highways, etc. No Pets & No Smoking. (id:24801)
Property Details
| MLS® Number | W12427117 |
| Property Type | Single Family |
| Community Name | City Centre |
| Amenities Near By | Park, Schools |
| Community Features | Pet Restrictions, School Bus |
| Parking Space Total | 2 |
| Pool Type | Indoor Pool |
| View Type | View, Lake View |
Building
| Bathroom Total | 2 |
| Bedrooms Above Ground | 2 |
| Bedrooms Below Ground | 1 |
| Bedrooms Total | 3 |
| Age | 6 To 10 Years |
| Amenities | Exercise Centre, Recreation Centre, Party Room, Sauna, Storage - Locker, Security/concierge |
| Appliances | Dishwasher, Dryer, Microwave, Stove, Washer, Refrigerator |
| Cooling Type | Central Air Conditioning |
| Exterior Finish | Concrete |
| Fire Protection | Alarm System, Monitored Alarm, Security System, Smoke Detectors |
| Flooring Type | Hardwood |
| Heating Fuel | Natural Gas |
| Heating Type | Forced Air |
| Size Interior | 1,000 - 1,199 Ft2 |
| Type | Apartment |
Parking
| Underground | |
| Garage |
Land
| Acreage | No |
| Land Amenities | Park, Schools |
Rooms
| Level | Type | Length | Width | Dimensions |
|---|---|---|---|---|
| Flat | Living Room | 6.6 m | 3.35 m | 6.6 m x 3.35 m |
| Flat | Kitchen | 3.35 m | 2.64 m | 3.35 m x 2.64 m |
| Flat | Primary Bedroom | 4.85 m | 3.05 m | 4.85 m x 3.05 m |
| Flat | Bedroom 2 | 3.66 m | 2.39 m | 3.66 m x 2.39 m |
| Flat | Den | 2.54 m | 2.39 m | 2.54 m x 2.39 m |
| Flat | Bathroom | Measurements not available |
Contact Us
Contact us for more information
Iryna Savchuk
Salesperson
Spectrum Realty Services Inc.
8400 Jane St., Unit 9
Concord, Ontario L4K 4L8
8400 Jane St., Unit 9
Concord, Ontario L4K 4L8
(416) 736-6500
(416) 736-9766
www.spectrumrealtyservices.com/


