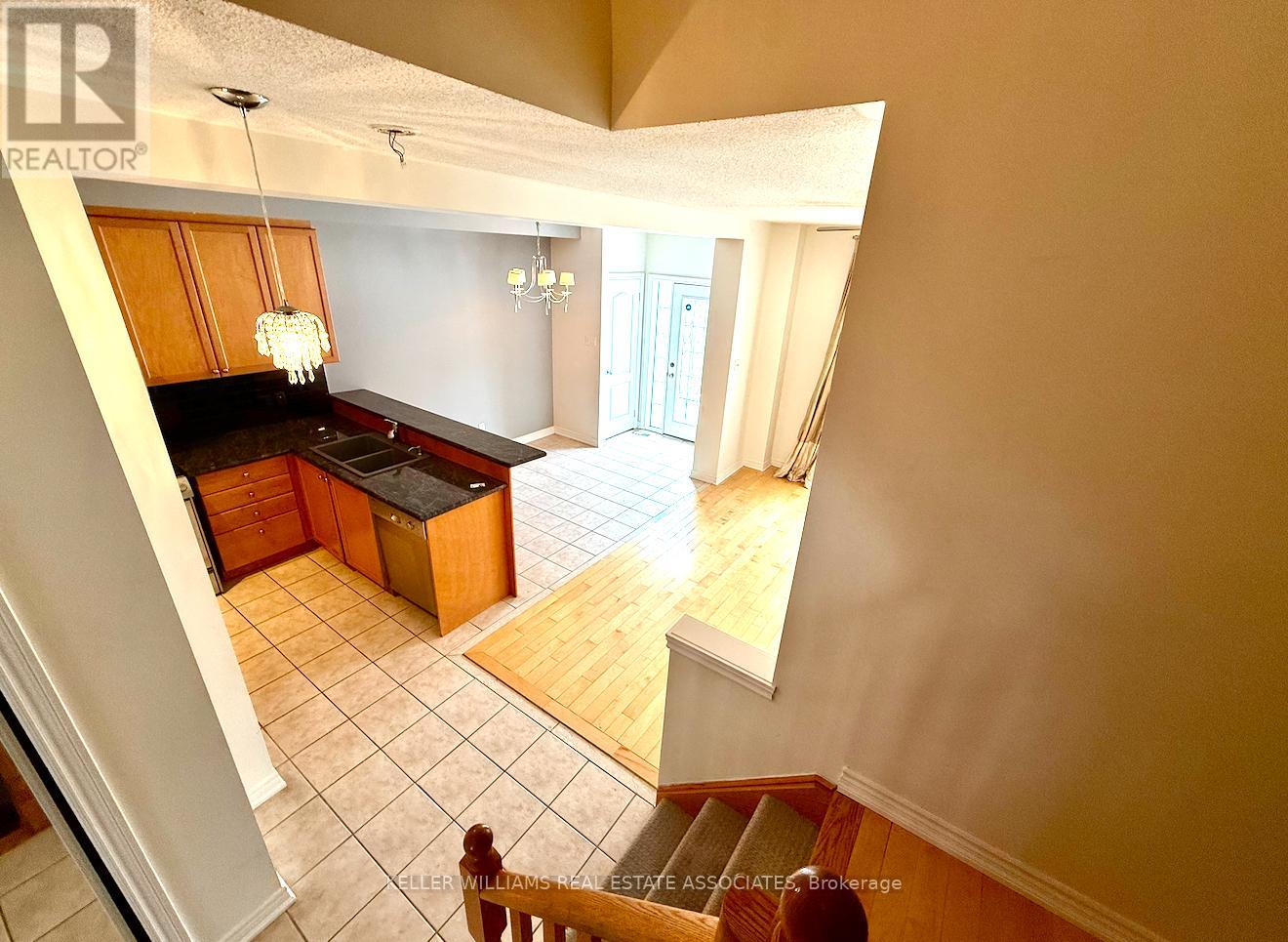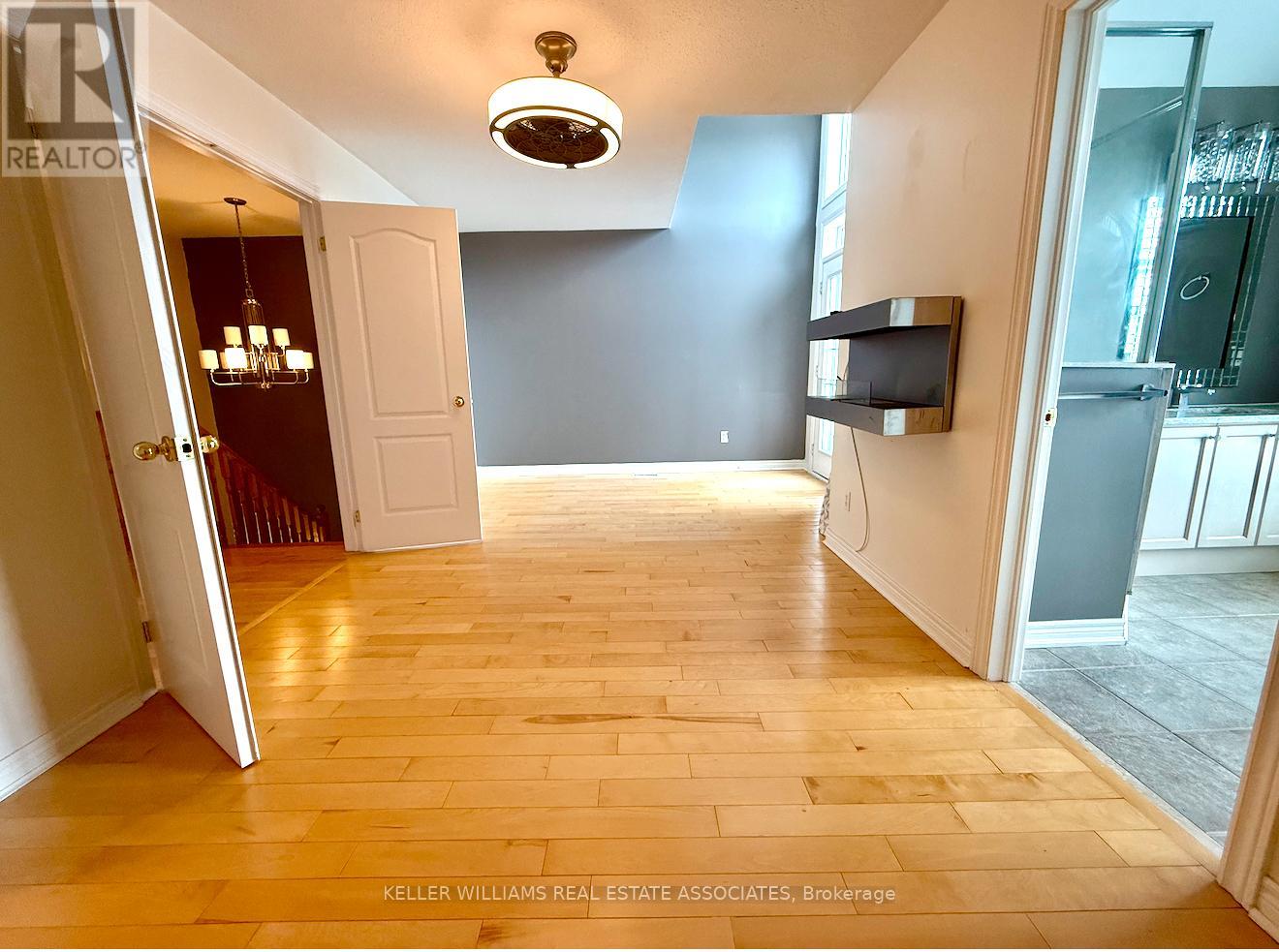49 Westhampton Way Hamilton, Ontario L8E 6C8
$3,000 Monthly
This Well-Maintained Townhouse Facing A Park! Offering An Open-Concept Kitchen With Granite Countertops, Stainless Steel Appliances, All Flowing Into A Spacious Family Room. A Raised Deck Off The Kitchen Provides A Great Outdoor Space. Upstairs, You'll Find Hardwood Floors Throughout And Spacious Bedrooms, Including A Primary Room With A Walk-In Closet, Private Deck, And 4-Piece Ensuite. The Double Garage Is Accessed Via The Back For Added Convenience. Ideally Located Just Steps From Fifty Point Conservation Area And The Beach, And Close To Schools, Shopping, And Major Highways, This Townhouse Offers Both Comfort And Convenience. (id:24801)
Property Details
| MLS® Number | X11422405 |
| Property Type | Single Family |
| Community Name | Stoney Creek |
| Parking Space Total | 2 |
Building
| Bathroom Total | 3 |
| Bedrooms Above Ground | 3 |
| Bedrooms Total | 3 |
| Appliances | Dishwasher, Dryer, Refrigerator, Stove, Washer |
| Basement Type | Full |
| Construction Style Attachment | Attached |
| Cooling Type | Central Air Conditioning |
| Exterior Finish | Brick, Stucco |
| Fireplace Present | Yes |
| Foundation Type | Concrete |
| Half Bath Total | 1 |
| Heating Fuel | Natural Gas |
| Heating Type | Forced Air |
| Stories Total | 2 |
| Size Interior | 1,500 - 2,000 Ft2 |
| Type | Row / Townhouse |
| Utility Water | Municipal Water |
Parking
| Detached Garage |
Land
| Acreage | No |
| Sewer | Sanitary Sewer |
Rooms
| Level | Type | Length | Width | Dimensions |
|---|---|---|---|---|
| Second Level | Primary Bedroom | 5.75 m | 3.58 m | 5.75 m x 3.58 m |
| Second Level | Bedroom 2 | 4.39 m | 2.74 m | 4.39 m x 2.74 m |
| Second Level | Bedroom 3 | 2.82 m | 3.35 m | 2.82 m x 3.35 m |
| Basement | Laundry Room | Measurements not available | ||
| Main Level | Living Room | 5.75 m | 3.25 m | 5.75 m x 3.25 m |
| Main Level | Dining Room | 4.42 m | 3.25 m | 4.42 m x 3.25 m |
| Main Level | Kitchen | 7.01 m | 2.44 m | 7.01 m x 2.44 m |
https://www.realtor.ca/real-estate/27691140/49-westhampton-way-hamilton-stoney-creek-stoney-creek
Contact Us
Contact us for more information
Matthew Gabraiel
Salesperson
1939 Ironoak Way #101
Oakville, Ontario L6H 3V8
(905) 949-8866
(905) 949-6262
Amal Yvette Gabraiel
Salesperson
(905) 320-4108
www.gta-housing.com/
www.facebook.com/Yvettegtahousing/
twitter.com/yvettegabraiel
www.linkedin.com/in/yvette-gabraiel-2121a131?trk=hp-identity-name
1939 Ironoak Way #101
Oakville, Ontario L6H 3V8
(905) 949-8866
(905) 949-6262






































