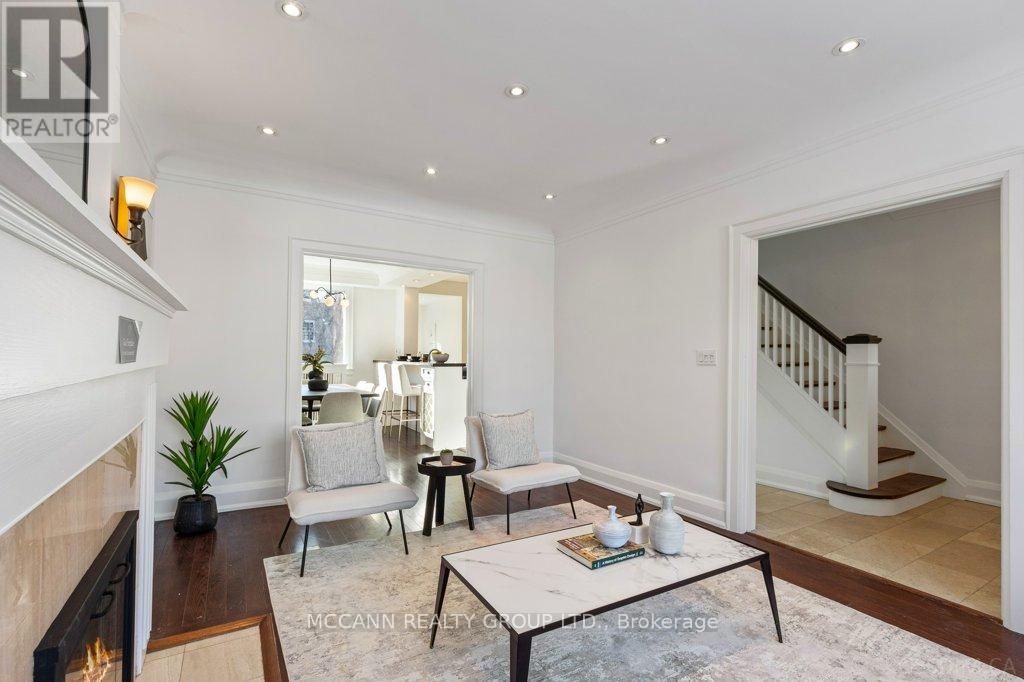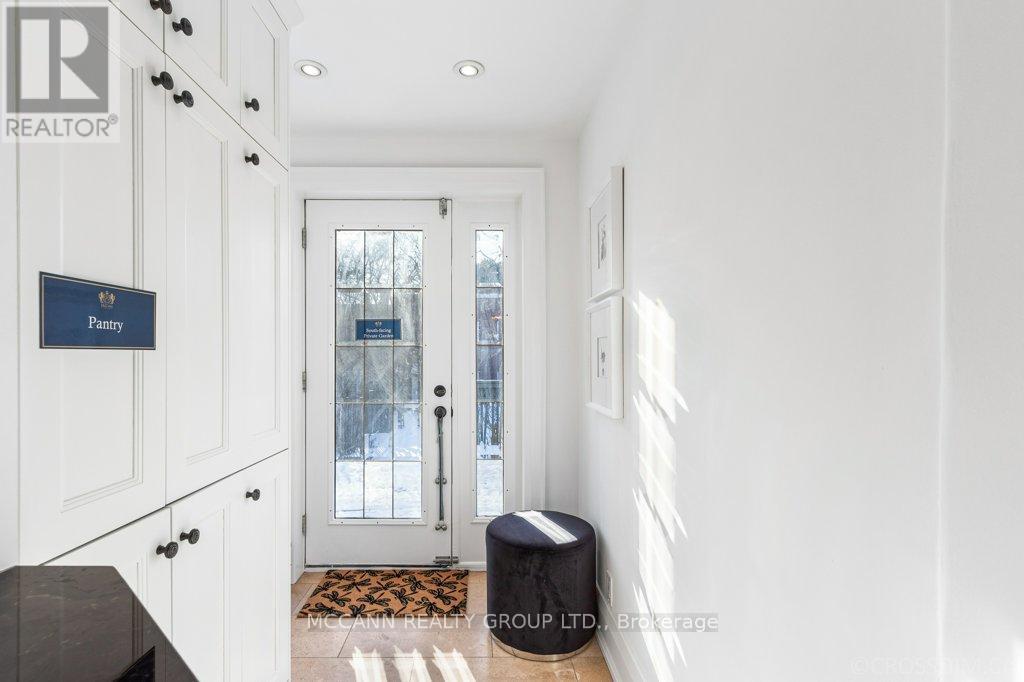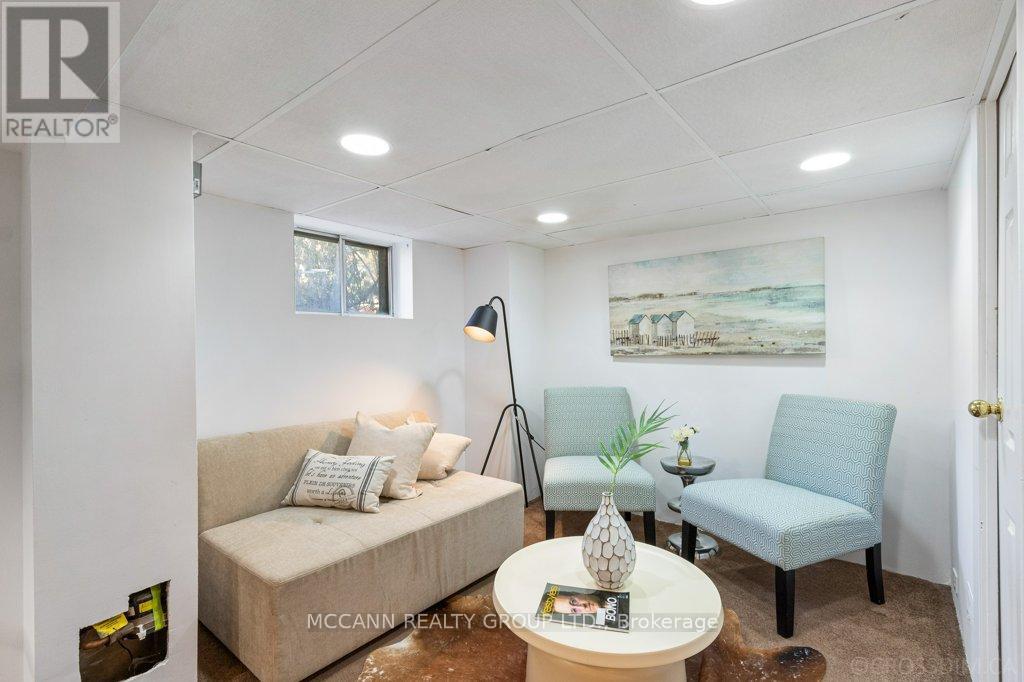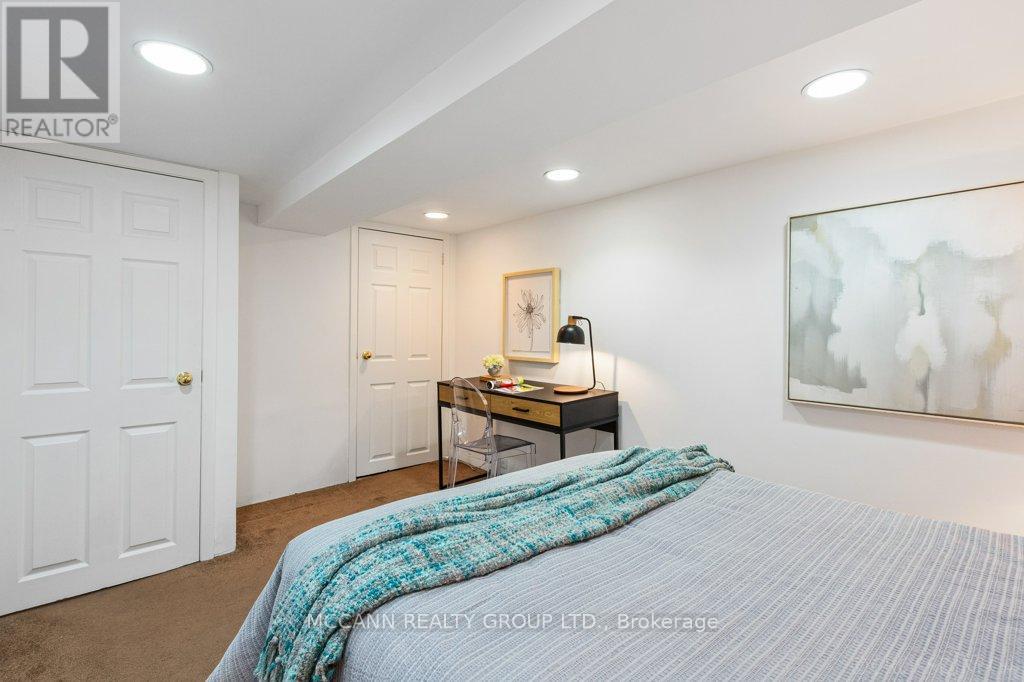49 St Germain Avenue Toronto, Ontario M5M 1V9
$1,989,000
Nestled on one of the most picturesque streets in the Yonge & Lawrence area, this South-facing Detached home offers an exceptional opportunity to live in both comfort and style. This 4+1 Bedrm 3 Bathrm home exudes charm & character. Beautiful Hardwood Floors Throughout the Main Flr & Second Floor Bedrooms. Living Rm has a Gas Fireplace (which is currently disconnected) & a Large Window Overlooking the Street. The Renovated Eat in Kitchen features Stainless Steel Appliances (5 Burner Gas Stove New in Dec 2024) and is Seamlessly Combined w/ the Dining Rm. Dining Rm Boasts a Gorgeous Vaulted Ceiling and a Large Window that fill the space with natural light. Convenient 2 Pc Powder Rm on the Main Flr. 4 Bedrooms are Located on the Second Floor all of which have Large Windows. The Second Floor 4 pc Bathroom has Tile Floors, a Window & Built In Closets & Shelves for Storage. Lower Level features a Spacious Rec Room, Laundry Area, & Bedroom. Side Door Provides Access to Lower Level. Back Deck is Perfect for Entertaining & Watching Kids Play in the Large Backyard. Nonconforming Parking could fit 2 Small Cars or 1 Bigger SUV. Owned Tankless Hot Water. Prime Location, Just 2 Mins to Yonge St with Fine Dining, Shops, TTC & more. Apprx. 7 min walk to Lawrence Station. (id:24801)
Property Details
| MLS® Number | C11953332 |
| Property Type | Single Family |
| Community Name | Lawrence Park North |
| Amenities Near By | Park, Public Transit |
| Parking Space Total | 2 |
Building
| Bathroom Total | 3 |
| Bedrooms Above Ground | 4 |
| Bedrooms Below Ground | 1 |
| Bedrooms Total | 5 |
| Appliances | Water Heater, Dishwasher, Dryer, Refrigerator, Stove, Washer, Window Coverings |
| Basement Development | Finished |
| Basement Features | Apartment In Basement |
| Basement Type | N/a (finished) |
| Construction Style Attachment | Detached |
| Cooling Type | Central Air Conditioning |
| Exterior Finish | Brick |
| Fireplace Present | Yes |
| Flooring Type | Carpeted, Hardwood |
| Foundation Type | Unknown |
| Half Bath Total | 1 |
| Heating Fuel | Natural Gas |
| Heating Type | Radiant Heat |
| Stories Total | 2 |
| Type | House |
| Utility Water | Municipal Water |
Land
| Acreage | No |
| Land Amenities | Park, Public Transit |
| Sewer | Sanitary Sewer |
| Size Depth | 151 Ft |
| Size Frontage | 25 Ft |
| Size Irregular | 25 X 151 Ft |
| Size Total Text | 25 X 151 Ft |
Rooms
| Level | Type | Length | Width | Dimensions |
|---|---|---|---|---|
| Second Level | Primary Bedroom | 4.29 m | 2.87 m | 4.29 m x 2.87 m |
| Second Level | Bedroom 2 | 4.06 m | 2.88 m | 4.06 m x 2.88 m |
| Second Level | Bedroom 3 | 2.21 m | 3.32 m | 2.21 m x 3.32 m |
| Second Level | Bedroom 4 | 3.19 m | 2.81 m | 3.19 m x 2.81 m |
| Lower Level | Laundry Room | 3.65 m | 2.62 m | 3.65 m x 2.62 m |
| Lower Level | Bedroom 5 | 4.27 m | 2.92 m | 4.27 m x 2.92 m |
| Lower Level | Recreational, Games Room | 5.98 m | 5.48 m | 5.98 m x 5.48 m |
| Main Level | Living Room | 5.61 m | 3.53 m | 5.61 m x 3.53 m |
| Main Level | Dining Room | 4.2 m | 3.2 m | 4.2 m x 3.2 m |
| Main Level | Kitchen | 2.92 m | 2.49 m | 2.92 m x 2.49 m |
Utilities
| Cable | Installed |
| Sewer | Installed |
Contact Us
Contact us for more information
Cheri Dorsey Mccann
Broker of Record
(416) 481-2355
www.mccannrealty.ca/
3307 Yonge St
Toronto, Ontario M4N 2L9
(416) 481-2355
www.mccannrealty.ca










































