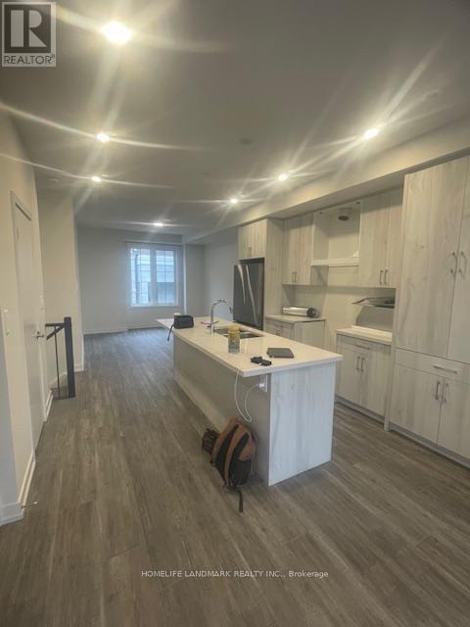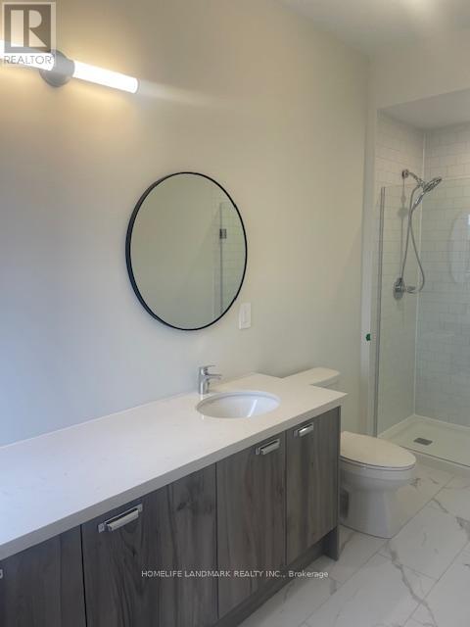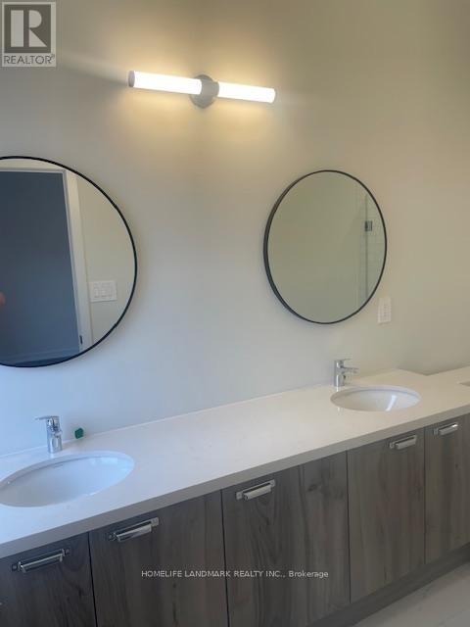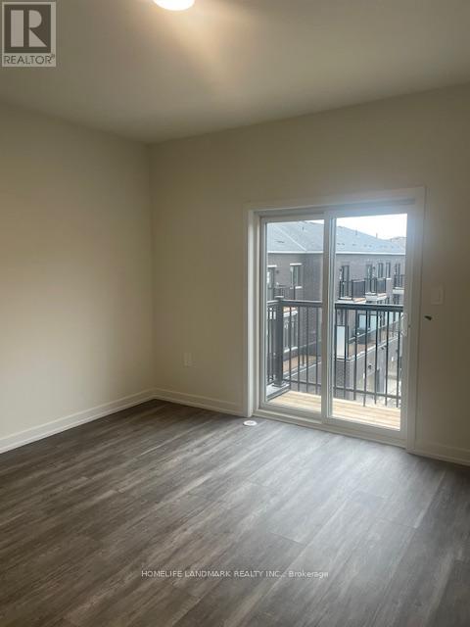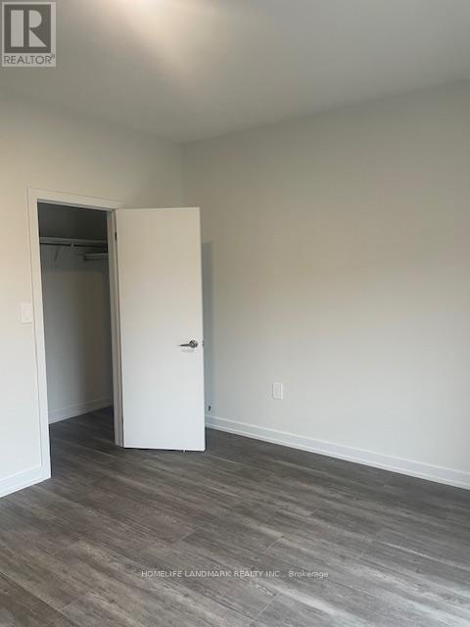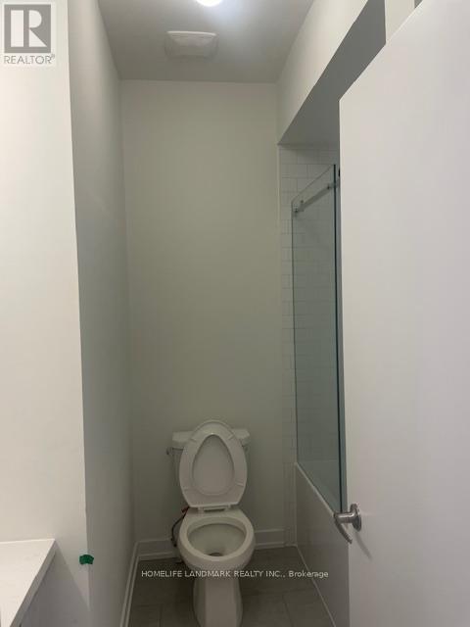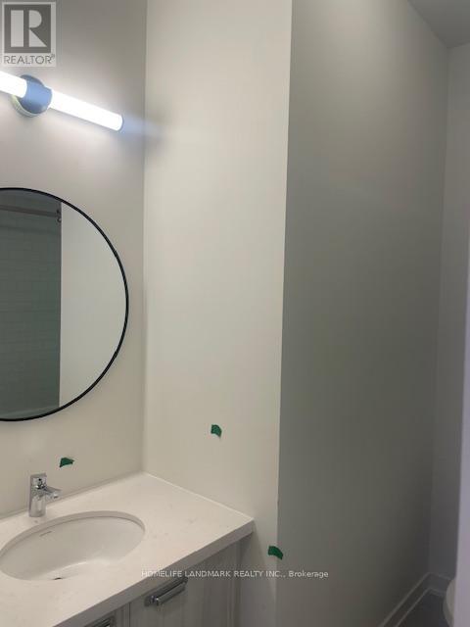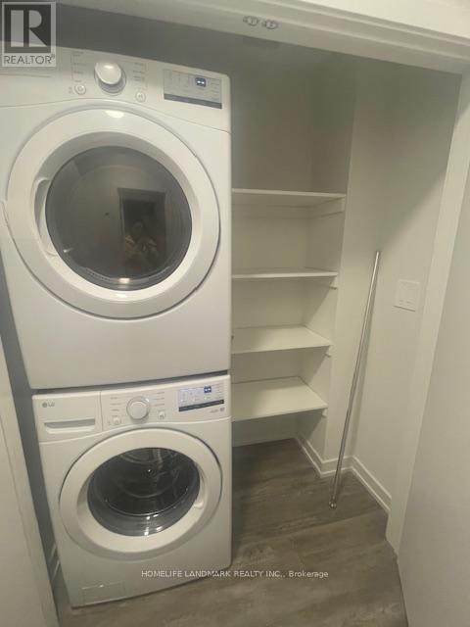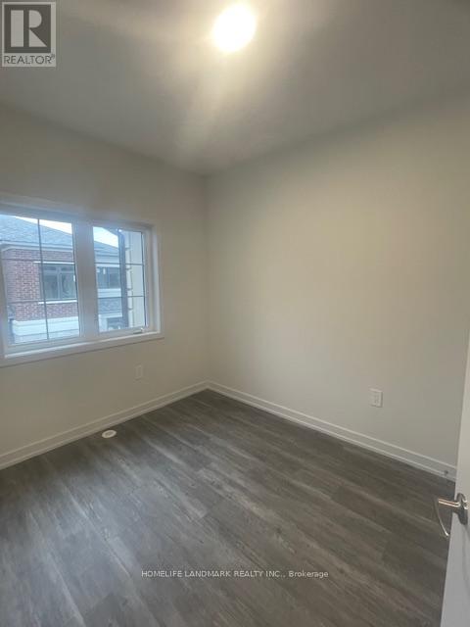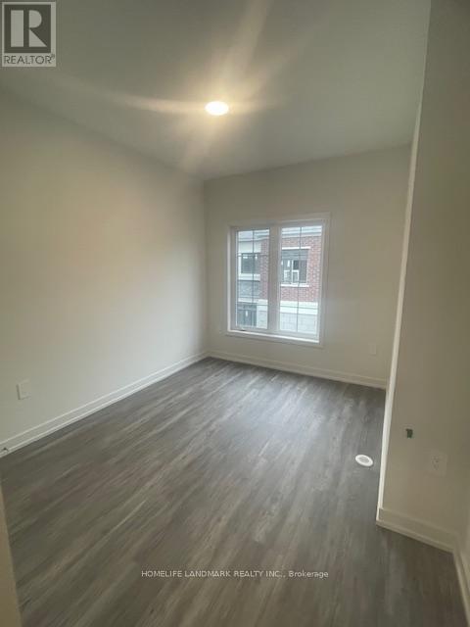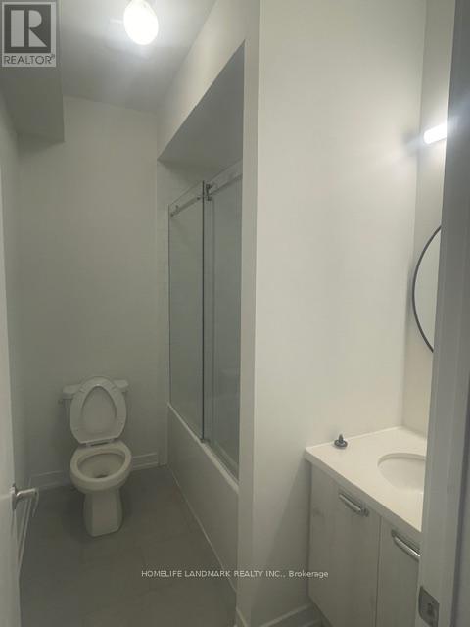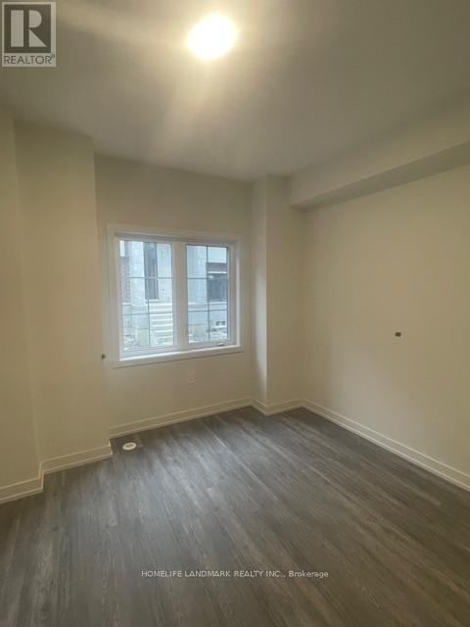49 Peace Lane Richmond Hill, Ontario L4B 0J4
$3,700 Monthly
Brand new Treasure Hill home! This stunning 4-bedroom, 4-bath residence with a double car garage combines modern design with family-friendly comfort. Bright and spacious, the open-concept layout centers around a stylish kitchen featuring quartz countertops, stainless steel appliances, and a striking center island perfect for gatherings and everyday living. The adjoining dining and family areas create a seamless flow for entertaining or relaxing. Conveniently located just minutes from Hwy 404, Hwy 7, and GO Transit, it closes to Groceries, restaurants, and shops are right at your doorstep, while top-rated schools, parks, and major malls are just moments away. A perfect home for families seeking style, comfort, and convenience in one exceptional location (id:24801)
Property Details
| MLS® Number | N12505610 |
| Property Type | Single Family |
| Community Name | Headford Business Park |
| Amenities Near By | Park, Schools |
| Communication Type | High Speed Internet |
| Community Features | Community Centre |
| Equipment Type | Water Heater |
| Features | Lane |
| Parking Space Total | 3 |
| Rental Equipment Type | Water Heater |
Building
| Bathroom Total | 4 |
| Bedrooms Above Ground | 4 |
| Bedrooms Total | 4 |
| Amenities | Fireplace(s) |
| Appliances | Garage Door Opener Remote(s), Range, Water Heater - Tankless, Dishwasher, Dryer, Stove, Washer, Refrigerator |
| Basement Type | Full |
| Construction Style Attachment | Attached |
| Cooling Type | Central Air Conditioning |
| Exterior Finish | Brick |
| Fireplace Present | Yes |
| Foundation Type | Concrete |
| Half Bath Total | 1 |
| Heating Fuel | Natural Gas |
| Heating Type | Forced Air |
| Stories Total | 3 |
| Size Interior | 1,500 - 2,000 Ft2 |
| Type | Row / Townhouse |
| Utility Water | Municipal Water |
Parking
| Garage |
Land
| Acreage | No |
| Land Amenities | Park, Schools |
| Sewer | Sanitary Sewer |
Rooms
| Level | Type | Length | Width | Dimensions |
|---|---|---|---|---|
| Third Level | Primary Bedroom | 3.96 m | 4.2 m | 3.96 m x 4.2 m |
| Third Level | Bedroom 3 | 3.62 m | 2.62 m | 3.62 m x 2.62 m |
| Third Level | Bedroom 4 | 3.32 m | 2.62 m | 3.32 m x 2.62 m |
| Main Level | Dining Room | 3.35 m | 3.35 m | 3.35 m x 3.35 m |
| Main Level | Kitchen | 4.27 m | 3.72 m | 4.27 m x 3.72 m |
| Main Level | Living Room | 5.73 m | 4.02 m | 5.73 m x 4.02 m |
| Ground Level | Bedroom | 3.35 m | 2.93 m | 3.35 m x 2.93 m |
Contact Us
Contact us for more information
Jolly Wenmin Chen
Broker
7240 Woodbine Ave Unit 103
Markham, Ontario L3R 1A4
(905) 305-1600
(905) 305-1609
www.homelifelandmark.com/


