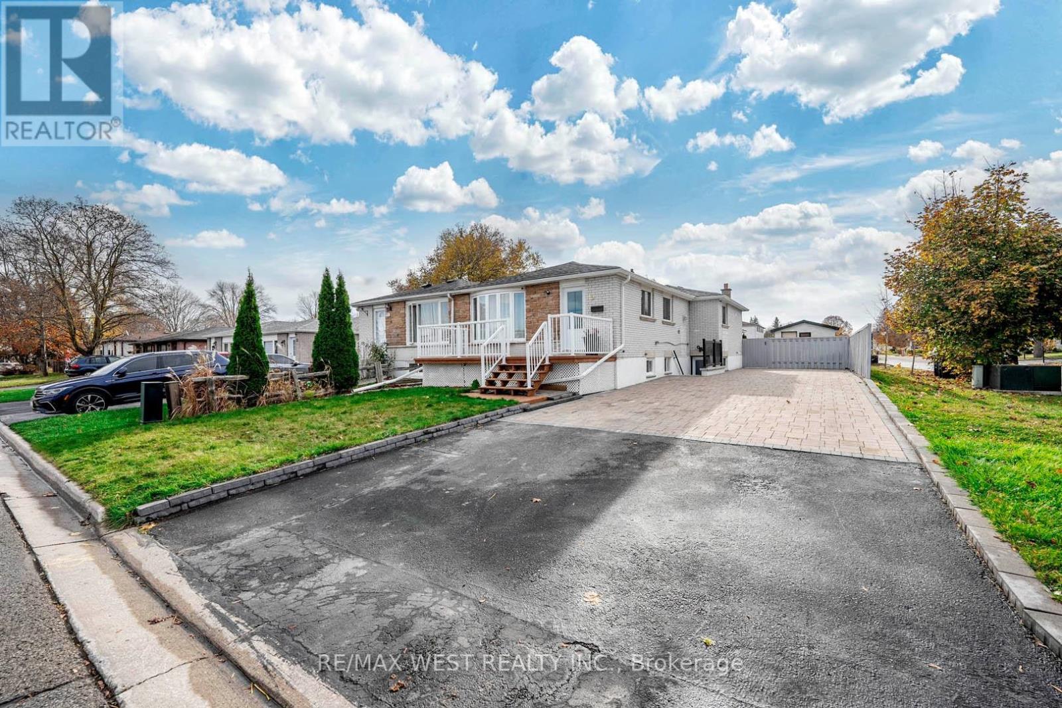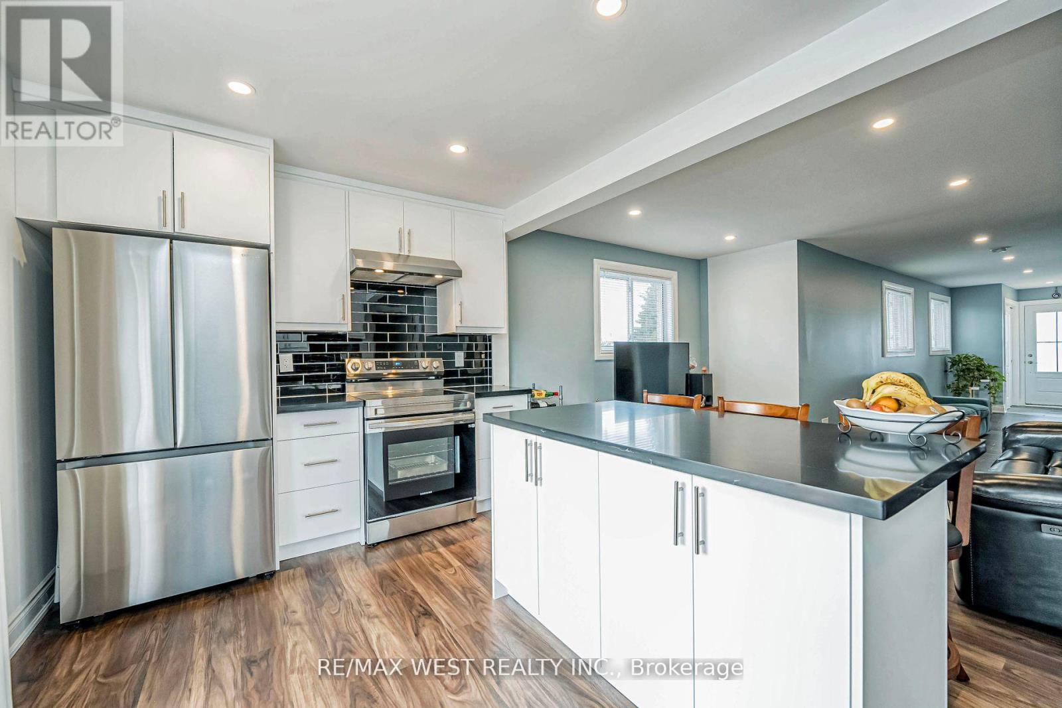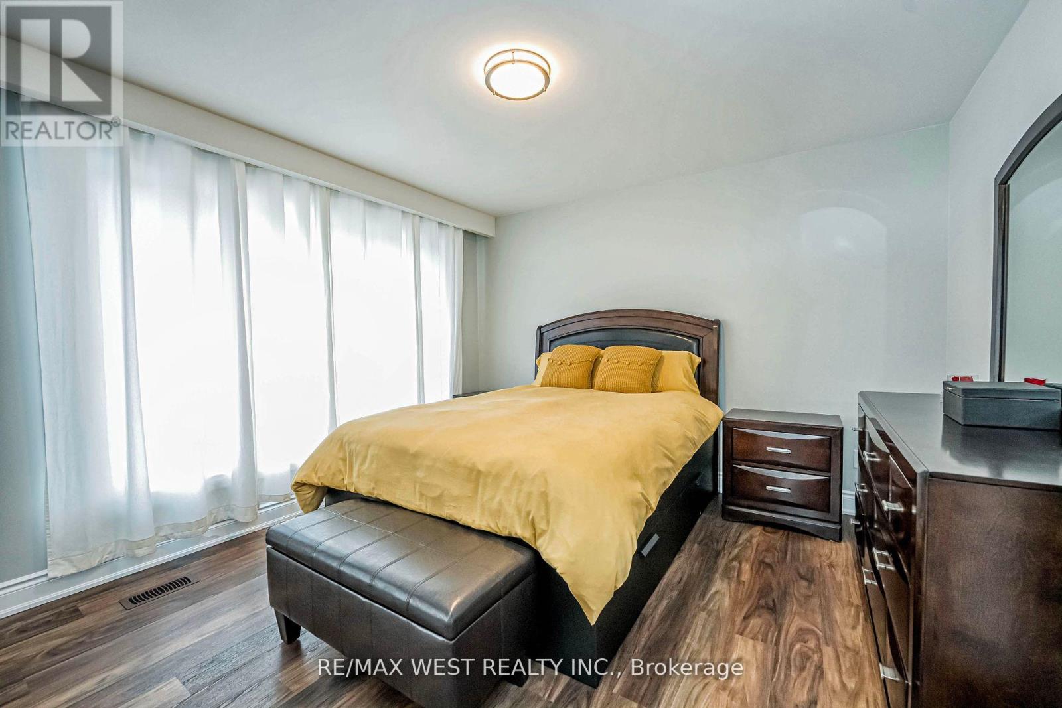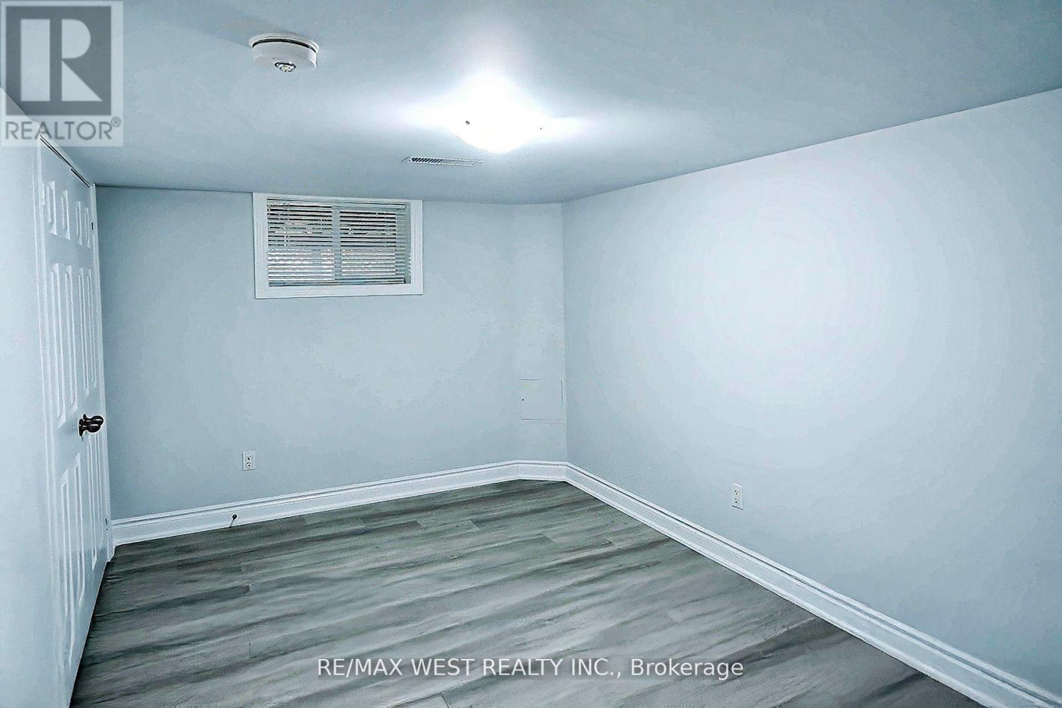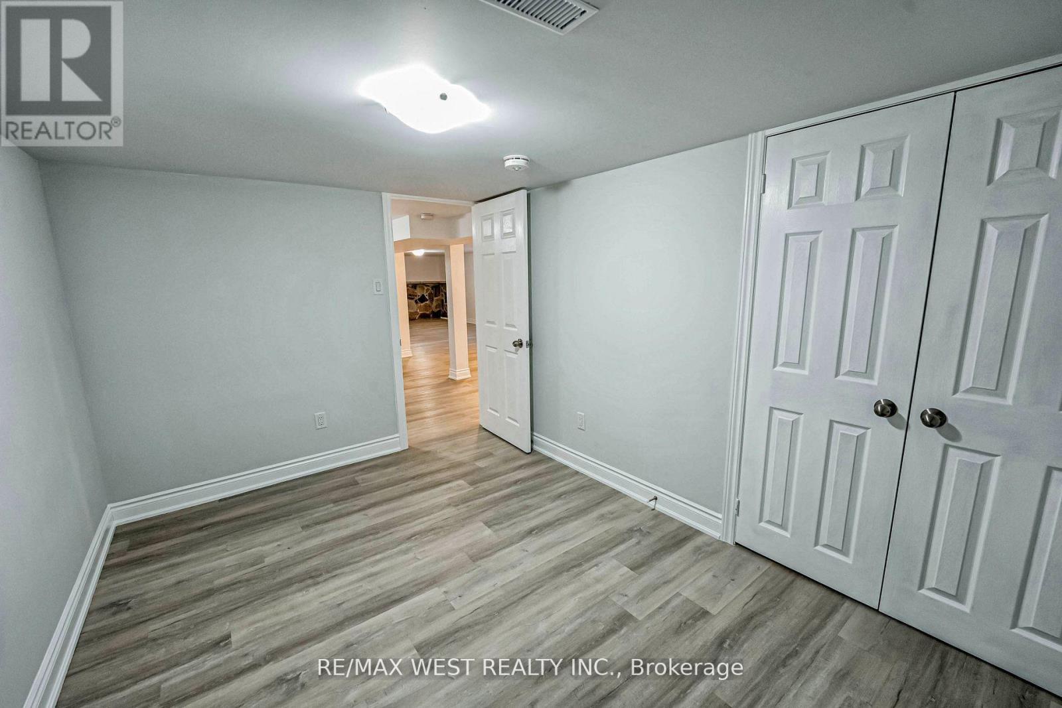49 Park Crescent New Tecumseth, Ontario L0G 1W0
$839,800
Welcome to this beautifully updated bungalow, offering a blend of modern style and comfortableliving. This home has been thoughtfully renovated. Walk into a cozy living room, perfect forrelaxation. A brand-new kitchen featuring sleek finishes such as quartz countertops, stainlesssteel appliances and tons of storage. There is plenty of space for culinary creativity. Twospacious, bright and inviting bedrooms and Den with a size of a bedroom, each equipped with acloset for added convenience. Windows throughout allow for tons of natural light. As a legalduplex, this property offers excellent potential for multi-generational living or rental incomeopportunities. Whether you're looking for additional space or income potential, this home isdesigned to meet your needs. The low-maintenance backyard is perfect for outdoor dining orsimply relaxing in the fresh air, Include a 12x10 Shed. A large spacious driveway ensuresplenty of space for owners and visitors. Perfectly positioned to offer comfort andpracticality, this home is move-in ready and waiting for you to make it your own. **** EXTRAS **** Main Floor: Stainless Steel Fridge, Stove, Fridge, Dishwasher, Hoodfan. White Washer & Dryer. Basement: White Fridge, Stove, Washer & Dryer. All Electrical Light Fixtures and All Window Coverings. (id:24801)
Property Details
| MLS® Number | N11897079 |
| Property Type | Single Family |
| Community Name | Tottenham |
| Features | Carpet Free |
| ParkingSpaceTotal | 8 |
Building
| BathroomTotal | 2 |
| BedroomsAboveGround | 3 |
| BedroomsBelowGround | 2 |
| BedroomsTotal | 5 |
| ArchitecturalStyle | Bungalow |
| BasementFeatures | Apartment In Basement, Separate Entrance |
| BasementType | N/a |
| ConstructionStyleAttachment | Semi-detached |
| CoolingType | Central Air Conditioning |
| ExteriorFinish | Brick |
| FlooringType | Laminate |
| FoundationType | Block |
| HeatingFuel | Natural Gas |
| HeatingType | Forced Air |
| StoriesTotal | 1 |
| Type | House |
| UtilityWater | Municipal Water |
Land
| Acreage | No |
| Sewer | Sanitary Sewer |
| SizeDepth | 103 Ft ,4 In |
| SizeFrontage | 37 Ft ,9 In |
| SizeIrregular | 37.79 X 103.39 Ft |
| SizeTotalText | 37.79 X 103.39 Ft |
Rooms
| Level | Type | Length | Width | Dimensions |
|---|---|---|---|---|
| Basement | Kitchen | 5.77 m | 3.07 m | 5.77 m x 3.07 m |
| Basement | Living Room | 5.65 m | 3.49 m | 5.65 m x 3.49 m |
| Basement | Bedroom | 3.85 m | 2.65 m | 3.85 m x 2.65 m |
| Basement | Bedroom | 3.29 m | 2.28 m | 3.29 m x 2.28 m |
| Basement | Laundry Room | 3.44 m | 3.3 m | 3.44 m x 3.3 m |
| Main Level | Kitchen | 4.67 m | 2.41 m | 4.67 m x 2.41 m |
| Main Level | Living Room | 6.03 m | 3.54 m | 6.03 m x 3.54 m |
| Main Level | Primary Bedroom | 4.06 m | 2.72 m | 4.06 m x 2.72 m |
| Main Level | Bedroom | 3.09 m | 2.98 m | 3.09 m x 2.98 m |
| Main Level | Den | 3.65 m | 2.13 m | 3.65 m x 2.13 m |
https://www.realtor.ca/real-estate/27747006/49-park-crescent-new-tecumseth-tottenham-tottenham
Interested?
Contact us for more information
Elisabeth Correia
Salesperson
1678 Bloor St., West
Toronto, Ontario M6P 1A9


