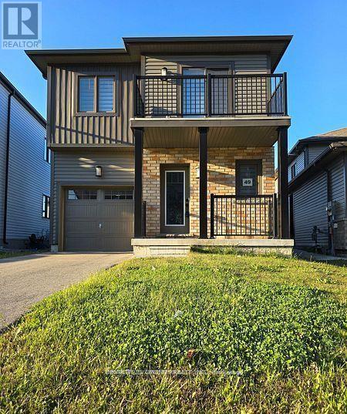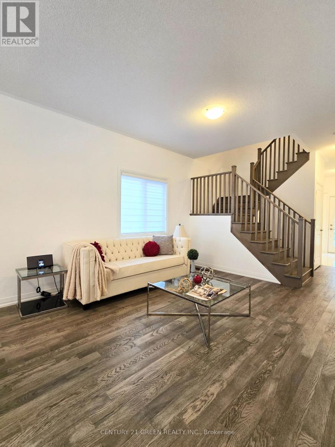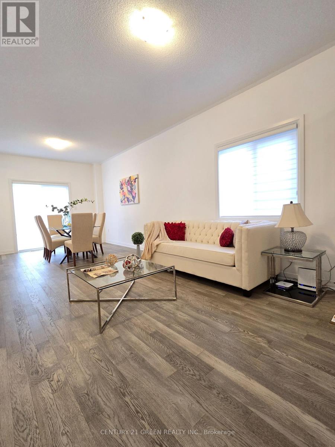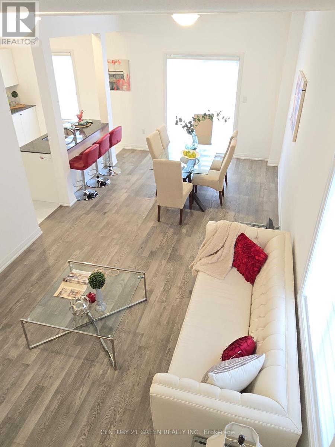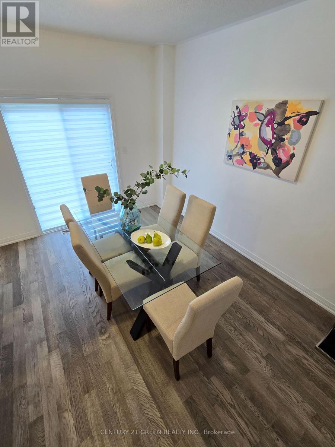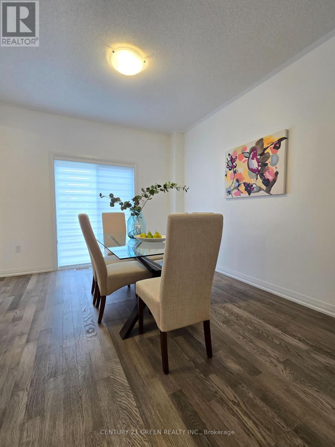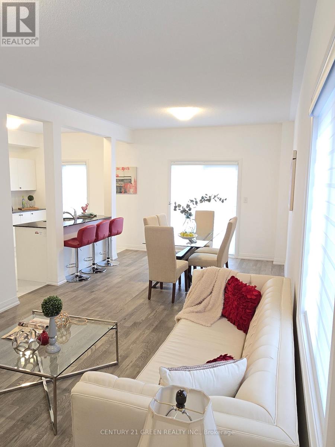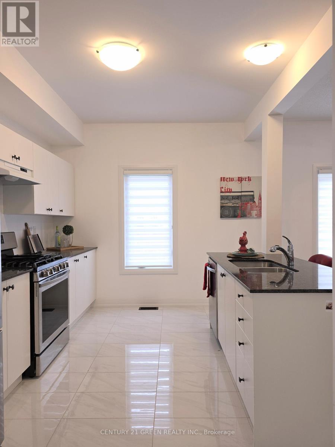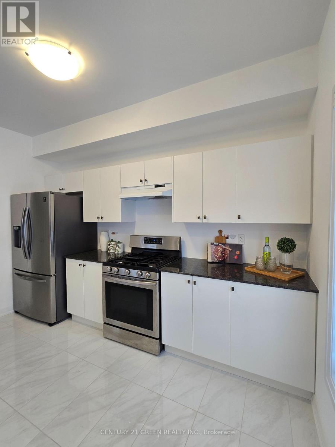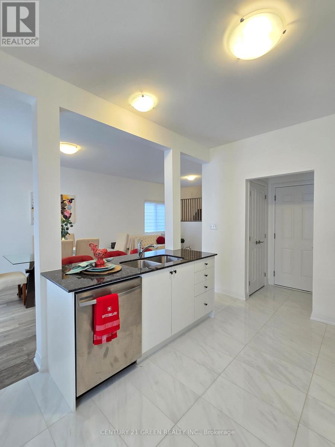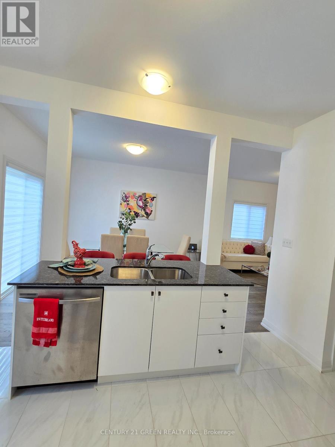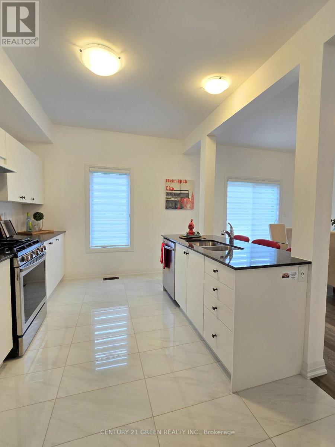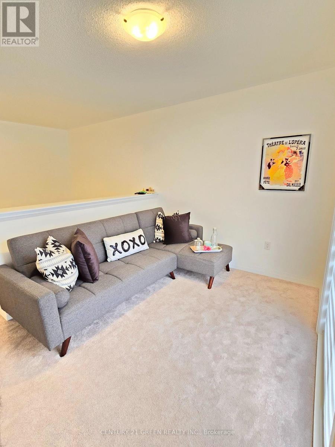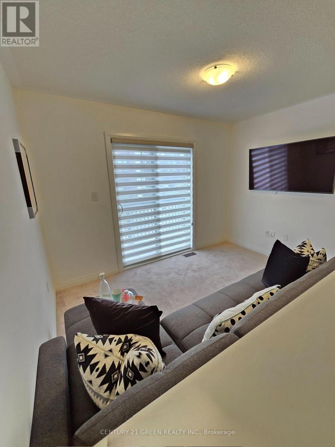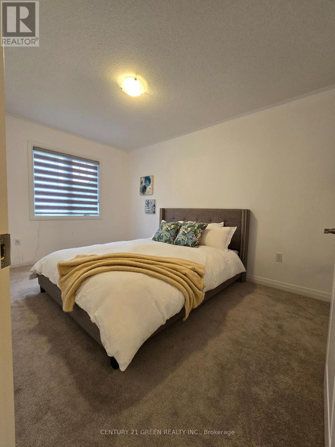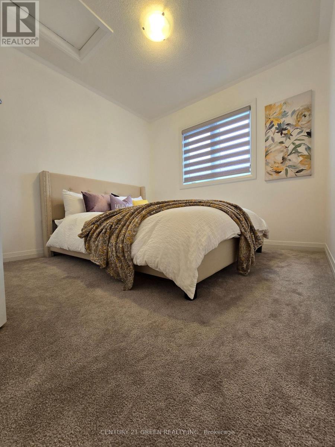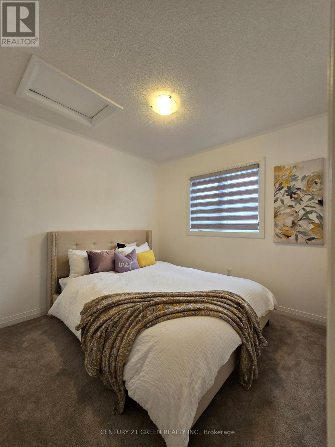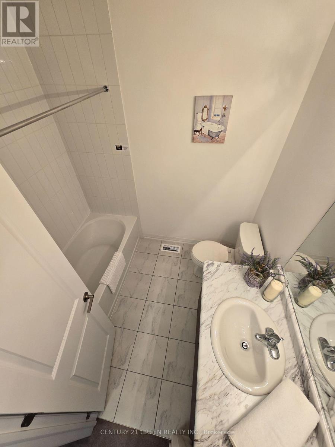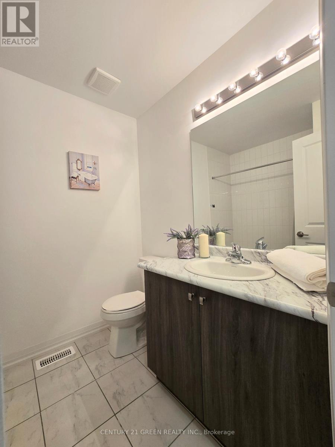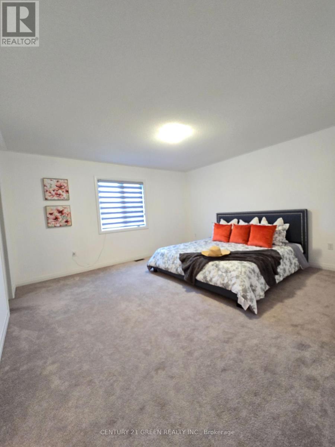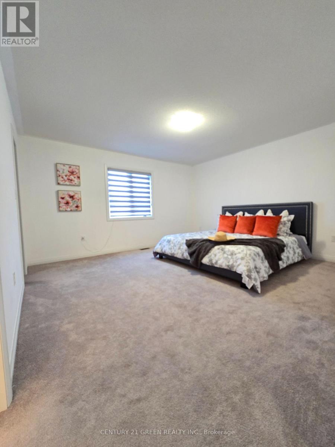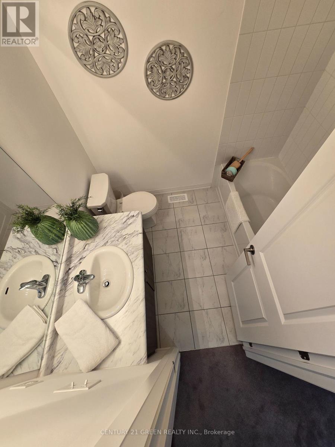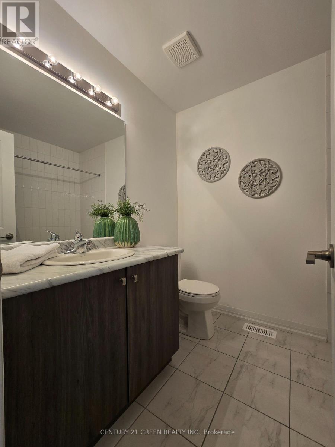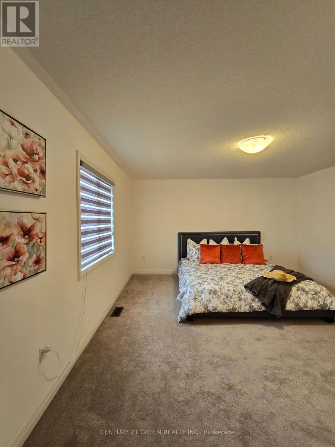49 Koda Street Barrie, Ontario L9J 0H7
4 Bedroom
3 Bathroom
1,500 - 2,000 ft2
Central Air Conditioning
Forced Air
$2,850 Monthly
All Furniture included, Brand new Family Home in Brand New Area in Barrie. This Detached Home is conveniently located 5 to 6 minutes from Hwy 400. Schools, Shops, Waterfront in Mins, Trails & more. living area with Open Concept. Dog Wash station for Pet Lovers. Brand New Appliances. Fully Fenced Big Backyard. Front Lawn & Backyard Equipped with Auto Sprinkler System. Tenant is responsible shoveling snow and Cutting grass. Non-Smoker (No Smoking in or on property). (id:24801)
Property Details
| MLS® Number | S12451304 |
| Property Type | Single Family |
| Community Name | Holly |
| Amenities Near By | Beach, Place Of Worship, Public Transit |
| Parking Space Total | 3 |
| View Type | View |
Building
| Bathroom Total | 3 |
| Bedrooms Above Ground | 3 |
| Bedrooms Below Ground | 1 |
| Bedrooms Total | 4 |
| Age | 0 To 5 Years |
| Appliances | Garage Door Opener Remote(s), Furniture |
| Basement Development | Partially Finished |
| Basement Type | N/a (partially Finished) |
| Construction Style Attachment | Detached |
| Cooling Type | Central Air Conditioning |
| Exterior Finish | Brick, Vinyl Siding |
| Flooring Type | Hardwood, Porcelain Tile, Carpeted |
| Half Bath Total | 1 |
| Heating Fuel | Natural Gas |
| Heating Type | Forced Air |
| Stories Total | 2 |
| Size Interior | 1,500 - 2,000 Ft2 |
| Type | House |
| Utility Water | Municipal Water |
Parking
| Garage |
Land
| Acreage | No |
| Land Amenities | Beach, Place Of Worship, Public Transit |
| Sewer | Sanitary Sewer |
| Size Depth | 91 Ft ,10 In |
| Size Frontage | 28 Ft ,7 In |
| Size Irregular | 28.6 X 91.9 Ft |
| Size Total Text | 28.6 X 91.9 Ft |
Rooms
| Level | Type | Length | Width | Dimensions |
|---|---|---|---|---|
| Second Level | Primary Bedroom | 4.42 m | 4.22 m | 4.42 m x 4.22 m |
| Second Level | Bedroom | 3.33 m | 3.61 m | 3.33 m x 3.61 m |
| Second Level | Bedroom 2 | 2.92 m | 4.27 m | 2.92 m x 4.27 m |
| Second Level | Den | 3.43 m | 2.74 m | 3.43 m x 2.74 m |
| Basement | Laundry Room | 3.43 m | 2.74 m | 3.43 m x 2.74 m |
| Main Level | Great Room | 3.43 m | 3.81 m | 3.43 m x 3.81 m |
| Main Level | Dining Room | 3.43 m | 3.81 m | 3.43 m x 3.81 m |
| Main Level | Eating Area | 2.74 m | 3.86 m | 2.74 m x 3.86 m |
| Main Level | Kitchen | 2.74 m | 3.86 m | 2.74 m x 3.86 m |
Utilities
| Cable | Available |
| Electricity | Available |
| Sewer | Available |
https://www.realtor.ca/real-estate/28965542/49-koda-street-barrie-holly-holly
Contact Us
Contact us for more information
Sanjaya Peiris
Broker
(647) 922-8686
cmrcproperties.com/
Century 21 Green Realty Inc.
(905) 565-9565
(905) 565-9522


